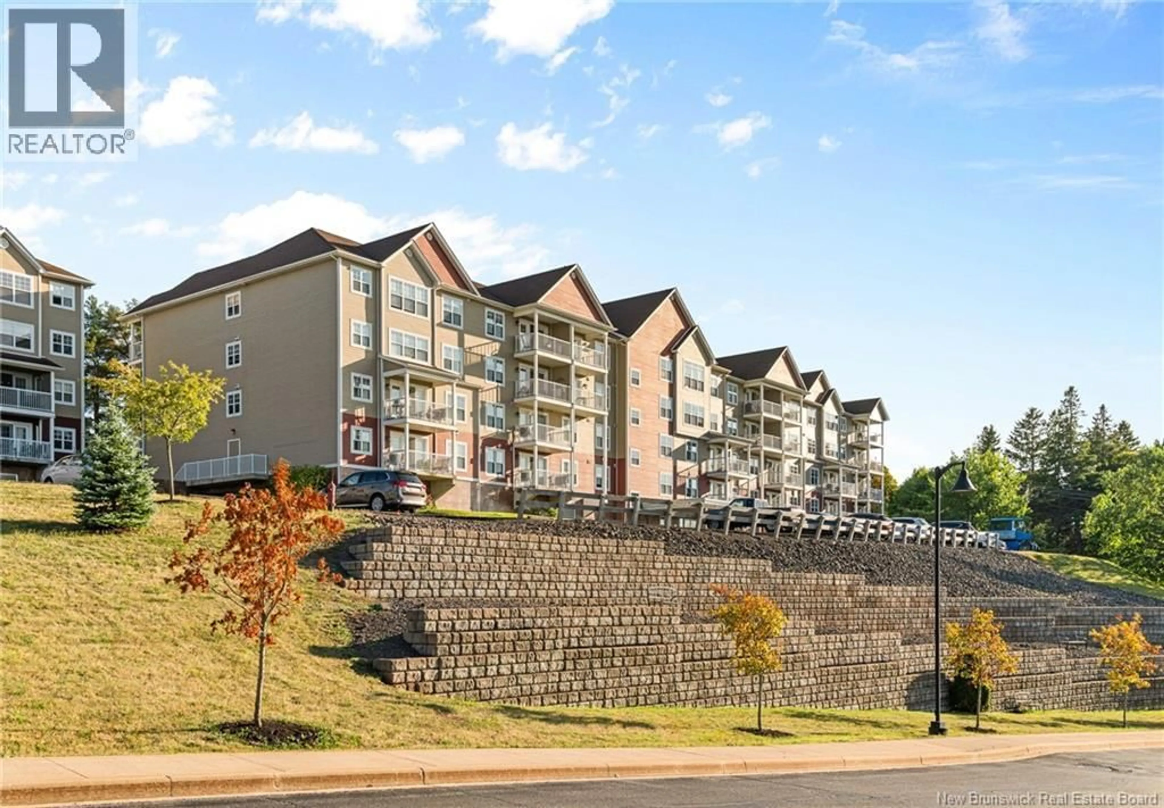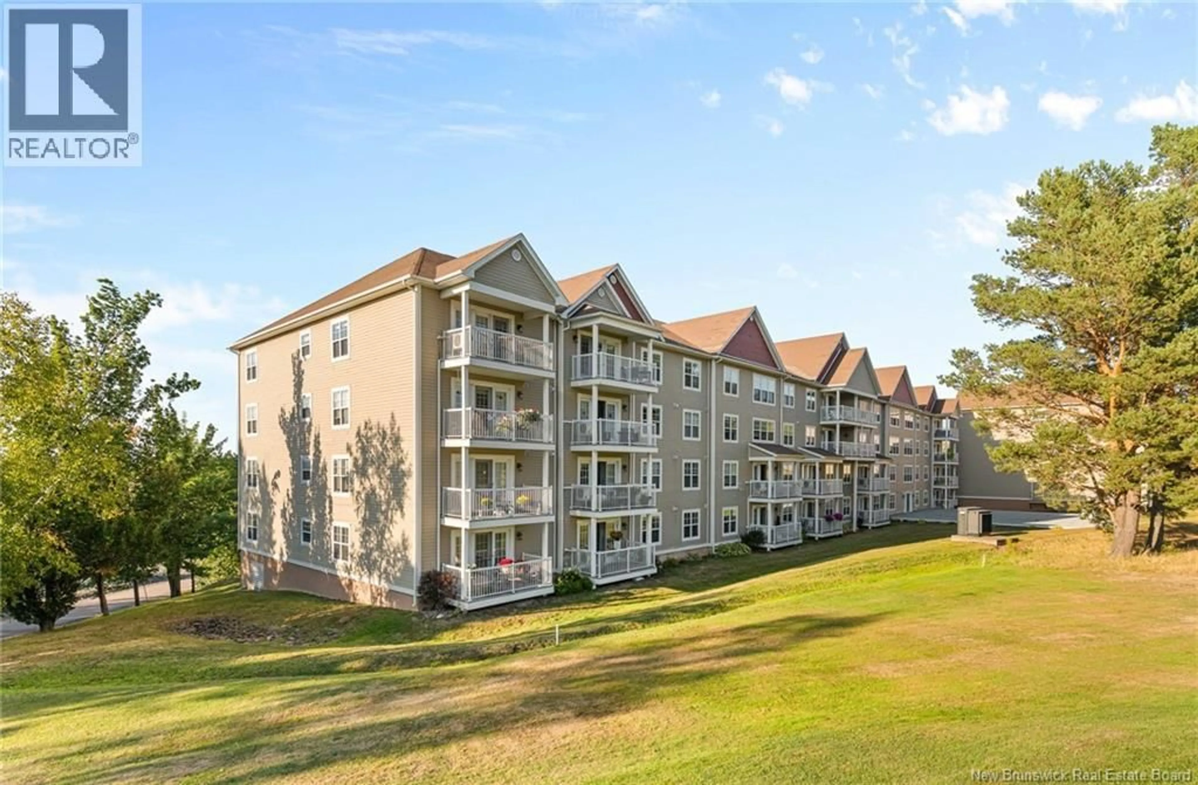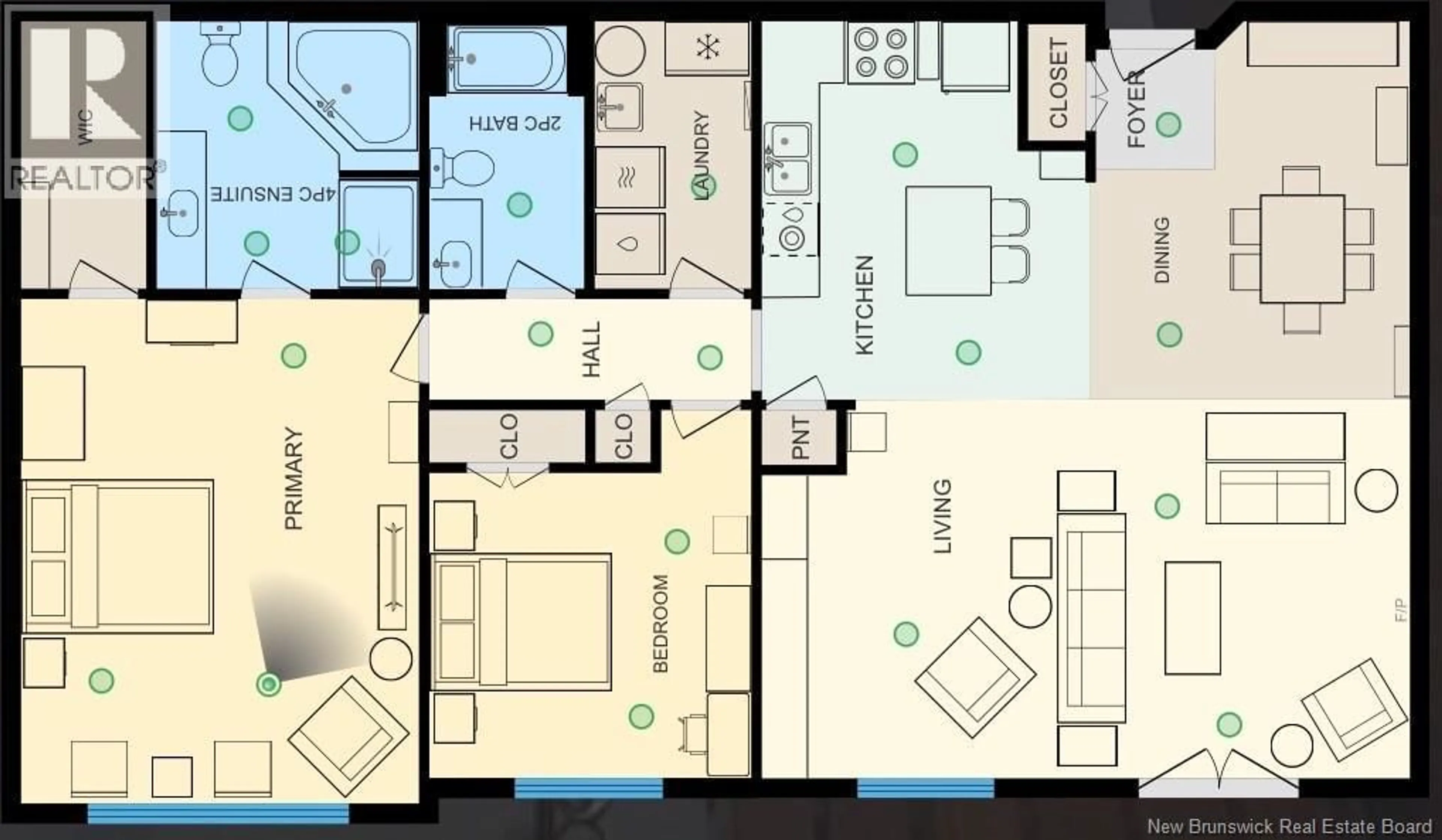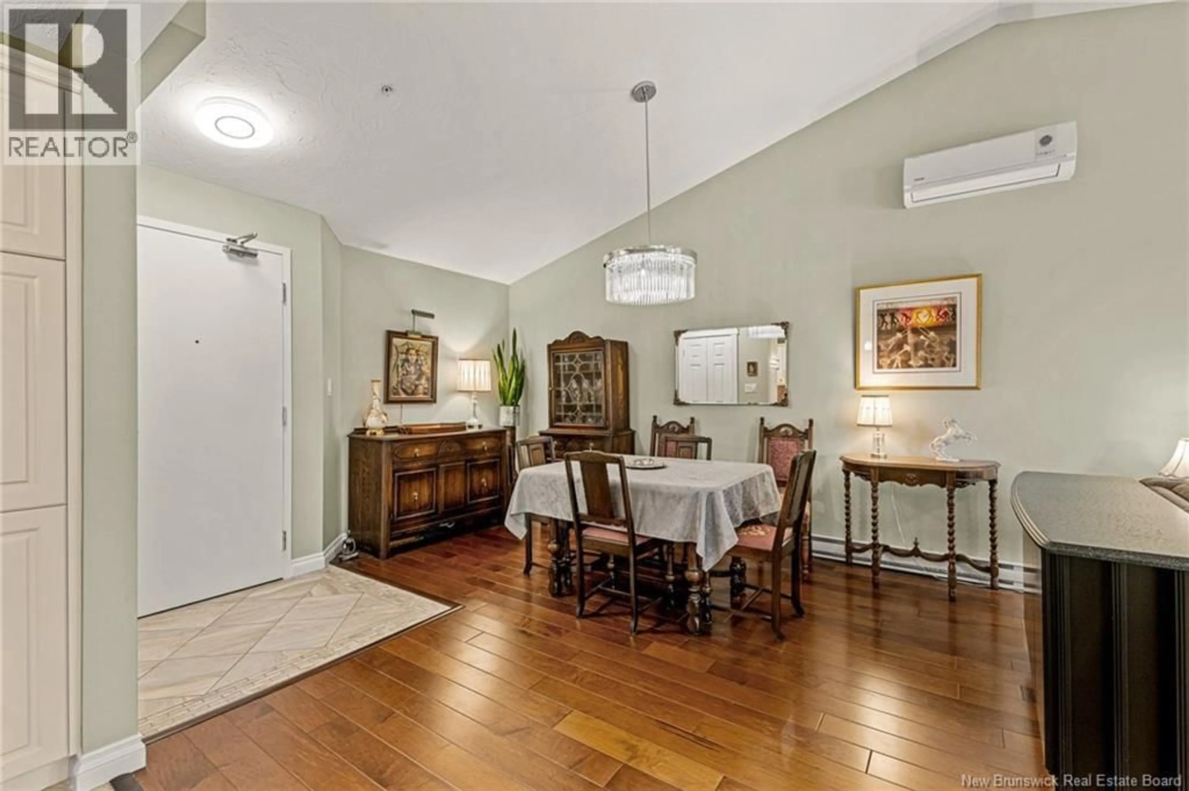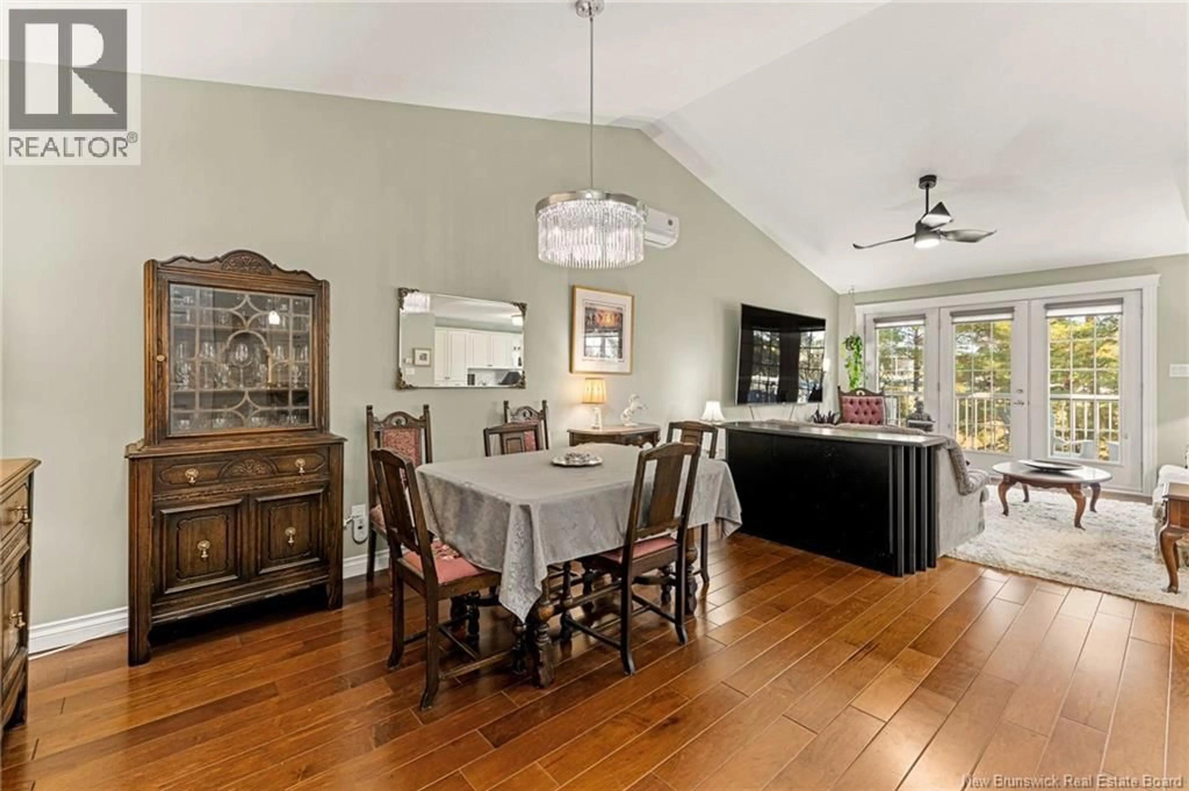404 - 208 COVERDALE ROAD, Riverview, New Brunswick E1B0M7
Contact us about this property
Highlights
Estimated valueThis is the price Wahi expects this property to sell for.
The calculation is powered by our Instant Home Value Estimate, which uses current market and property price trends to estimate your home’s value with a 90% accuracy rate.Not available
Price/Sqft$259/sqft
Monthly cost
Open Calculator
Description
EXECUTIVE CONDO at Bella Casa in Riverview! Boasting 1,500 sq. ft, 2 Beds, 2 Baths and UNDERGROUND PARKING. A stunning and immaculate condo offering luxury living! As you enter, a bright and spacious open floor plan features a 16 ft. vaulted ceiling, gorgeous daylight and high-end finishes. The beautiful creamy white kitchen is equipped with granite countertops and island, under-and-over cabinet lighting and backsplash, a pantry, and Whirlpool appliances. Opposite the dining room is a spacious Great Room/living room that includes a flex space with custom built-in cabinets. The oversized master bedroom features wall-to-wall windows, a deep walk-in closet and an ensuite with a whirlpool tub and step-in shower. The second bedroom is also spacious and is also located near the second bathroom. The condo is located on the top floor facing the Moncton Golf Course with trees and nature that create a quiet, peaceful setting you can enjoy from your private balcony. Condo fees include: water & sewage, garbage pick-up, snow removal & landscaping, fitness and social rooms and exterior maintenance. Bonus features include: a vaulted ceiling, custom granite kitchen, Whirlpool appliances, laundry room, underground parking & storage, elevator, mini-split heat pump, in-sink waste disposal (garburator), central vacuum and more. Located in the heart of Riverview with a short commute to downtown Moncton, overlooking greenery, with nearby trails, shopping & restaurants. Truly a must see! (id:39198)
Property Details
Interior
Features
Main level Floor
Laundry room
5'7'' x 9'8''Other
4'6'' x 9'8''Primary Bedroom
18'2'' x 14'4''4pc Bathroom
5'7'' x 9'8''Condo Details
Inclusions
Property History
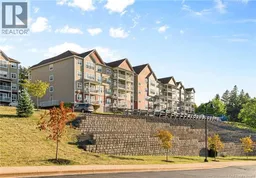 44
44
