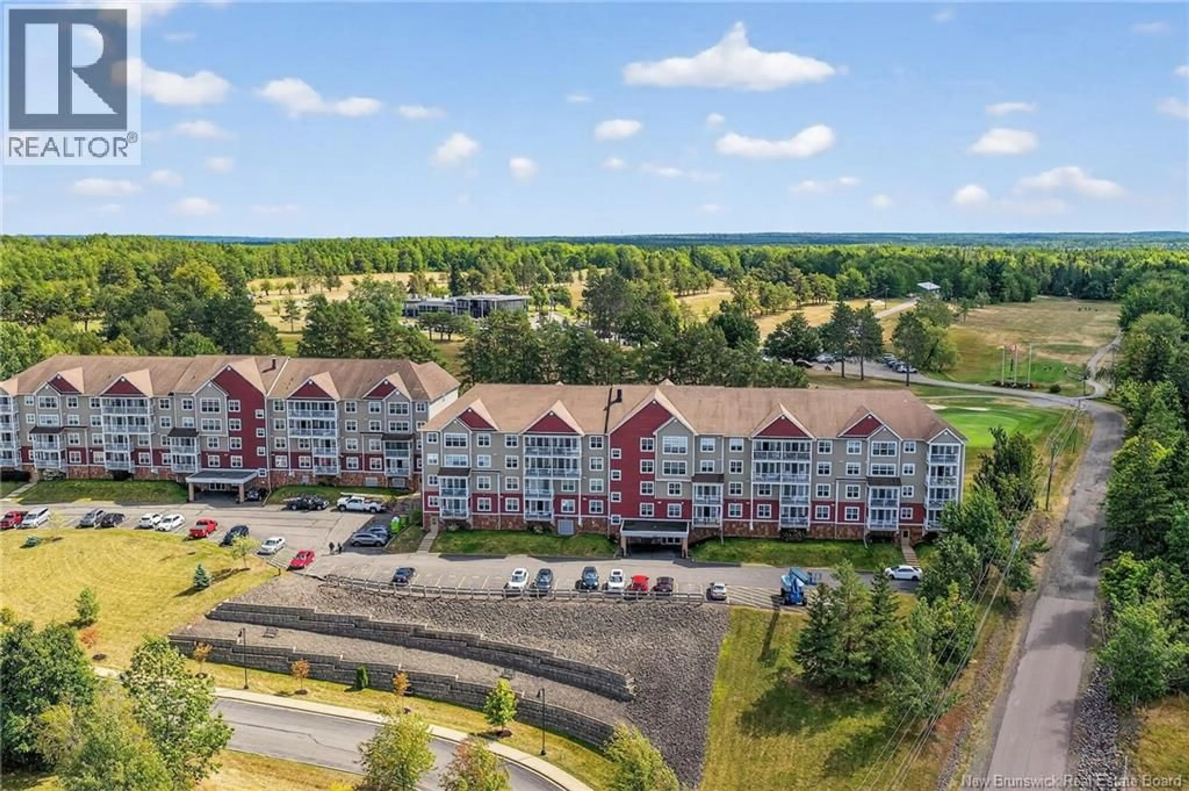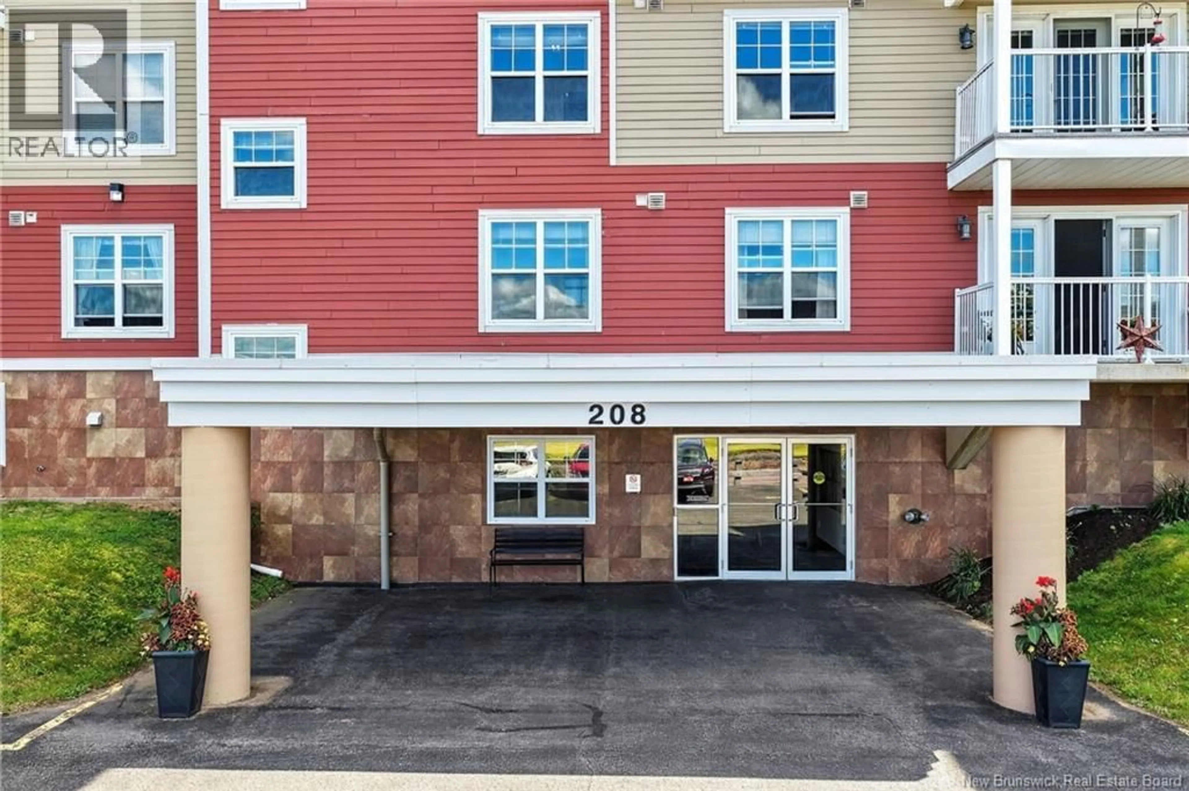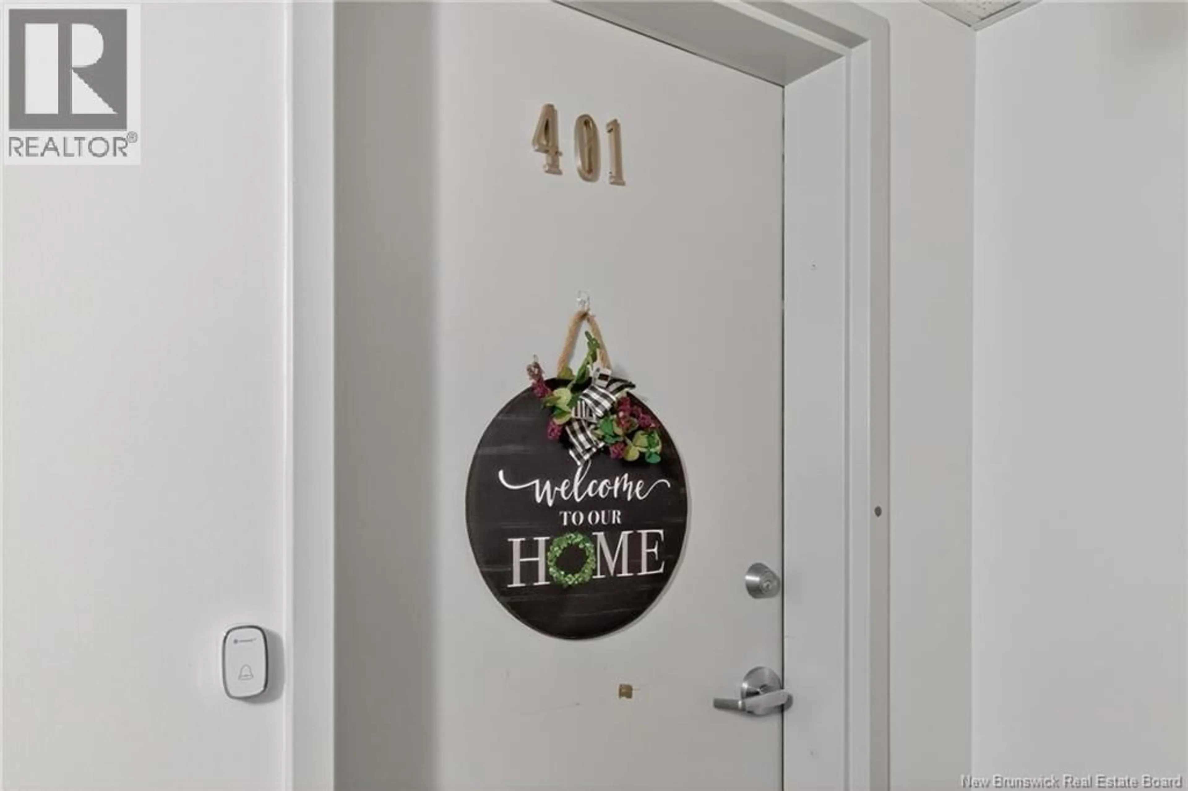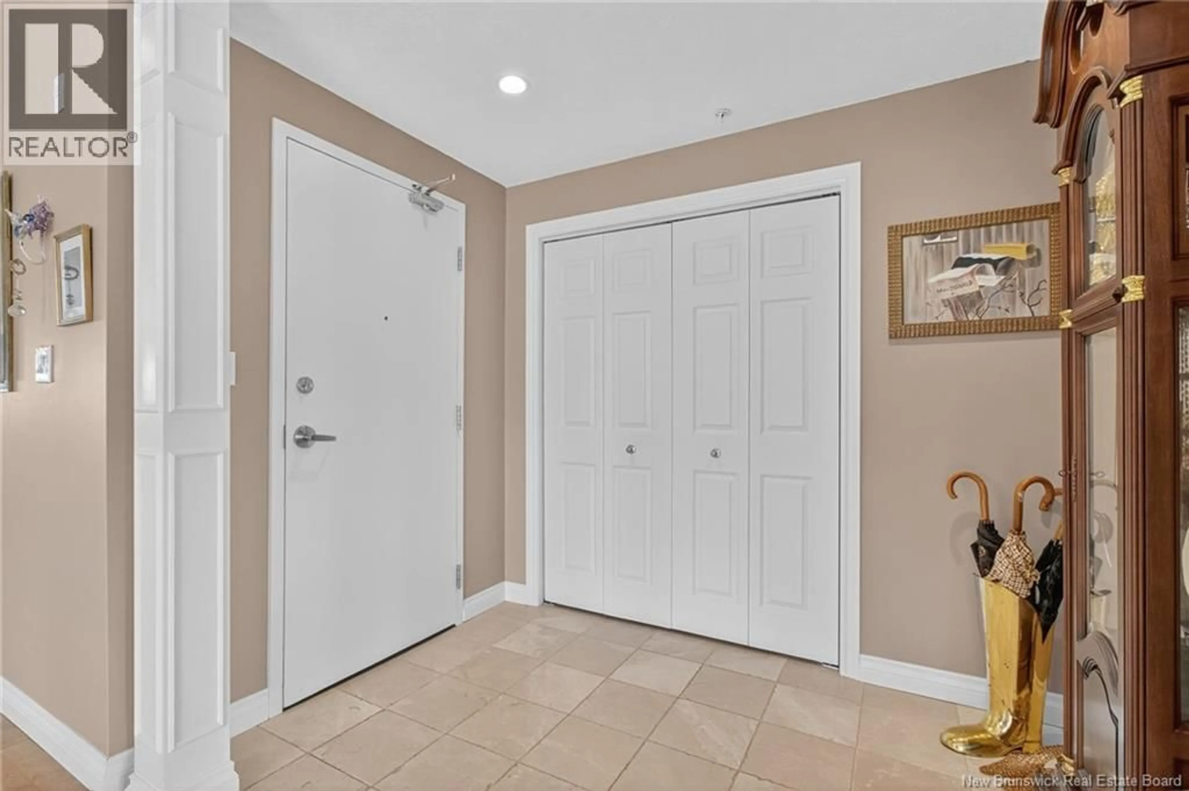401 - 208 COVERDALE ROAD, Riverview, New Brunswick E1B3J6
Contact us about this property
Highlights
Estimated valueThis is the price Wahi expects this property to sell for.
The calculation is powered by our Instant Home Value Estimate, which uses current market and property price trends to estimate your home’s value with a 90% accuracy rate.Not available
Price/Sqft$301/sqft
Monthly cost
Open Calculator
Description
Welcome to Bella Casa Riverviews most exclusive condo community, where luxury meets carefree living. Perched atop 208 Coverdale Road, this executive penthouse is truly one of a kind, offering the largest condo-style apartment ever listed on MLS in the province. With three spacious bedrooms plus a dedicated office, it blends elegance, comfort, and modern convenience. Expansive windows flood the home with natural light and framed sweeping views of the Moncton Golf Club and the Petitcodiac River, where the tidal bore can be admired daily from one of three private balconies. At the heart of the open-concept design, a grand island anchors the chef-inspired kitchen that flows seamlessly into interchangeable dining and living areas, adapting perfectly to fit your lifestyle. The primary suite pampers with a spa-like ensuite featuring a claw-foot tub and glass shower, plus a spacious walk-in closet and its own private balcony retreat. Smartly designed, the home also features the convenience of an in-unit storage room, full laundry room, and year-round comfort with three mini-splits. Looking for low-maintenance living without compromising on space, this penthouse delivers. Beyond your door, Bella Casa elevates lifestyle with a social room, fitness center, outdoor entertaining space with BBQ, two heated underground parking spaces, and a private storage unit. Living re-imagined, this residence defines distinction, delivering an executive lifestyle unlike any other in the province. (id:39198)
Property Details
Interior
Features
Main level Floor
2pc Bathroom
9'8'' x 5'5''Storage
9'8'' x 6'5''Laundry room
9'8'' x 11'7''4pc Bathroom
9'8'' x 7'10''Condo Details
Inclusions
Property History
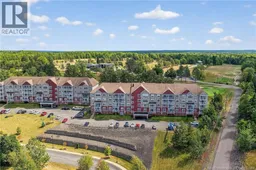 50
50
