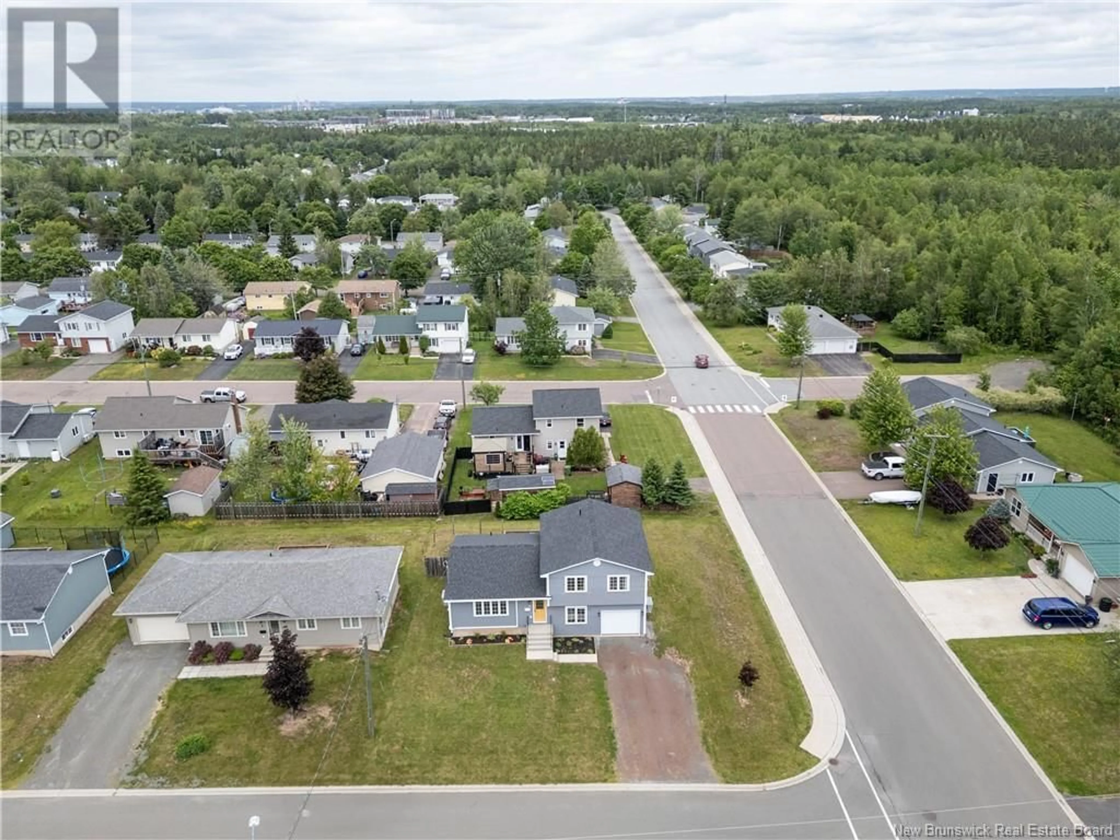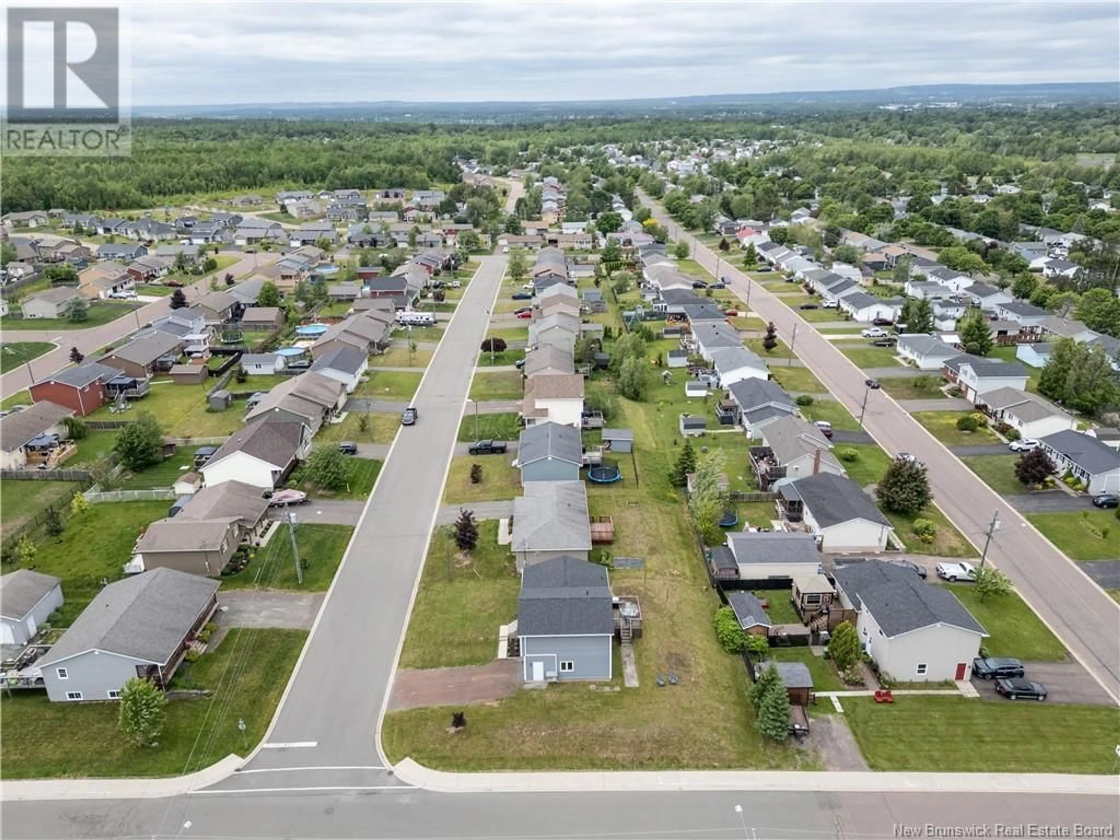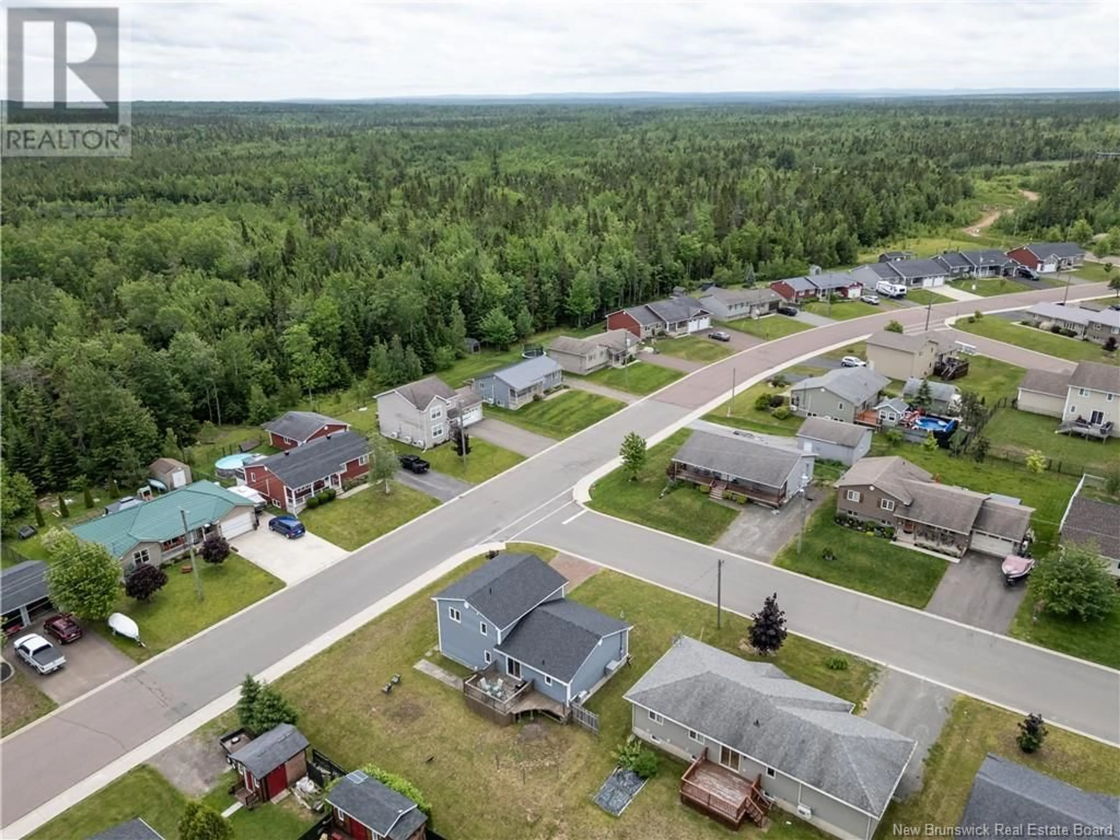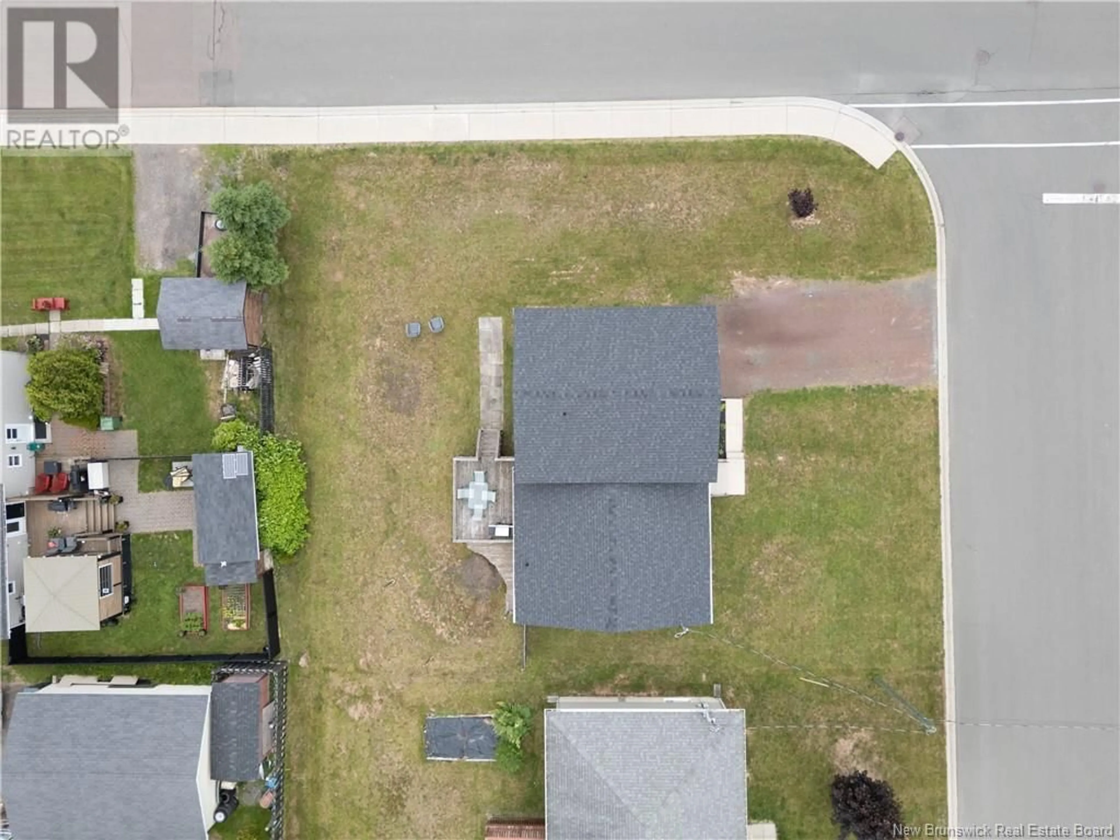4 HOLLY ROAD, Riverview, New Brunswick E1B0E7
Contact us about this property
Highlights
Estimated valueThis is the price Wahi expects this property to sell for.
The calculation is powered by our Instant Home Value Estimate, which uses current market and property price trends to estimate your home’s value with a 90% accuracy rate.Not available
Price/Sqft$358/sqft
Monthly cost
Open Calculator
Description
Clean, cozy & move in ready. This 4 level side split is located in one of Riverview's premier neighborhoods, featuring 3 bedrooms & the primary has a walk in closet and 1.5 bathrooms. With hardwood, tile and laminate flooring throughout, heated by 3 mini splits along with baseboard electric. As you enter the front door into the living room you are greeting with natural light from the large windows. The kitchen has real oak cabinets, stainless steel appliances and tile backsplash. Patio doors off the dining room leading to the deck & back yard for entertaining. Freshly painted stairs leading to the lower level where you will find large family room, perfect for movies or game nights. Home has all new interior light fixtures, freshly painted, new front door(June 2025), 3 new mini splits(2023&2024), new roof (2021) & new floors and trim in the basement. This home is well built and has been taken care of, pride of ownership is evident. Riverview has tons to offer such as schools, shopping, groceries, bank, Tim Hortons, restaurants, pub and much more. This would make an excellent family home in a great neighborhood. Contact your REALTOR® today to book a showing. (id:39198)
Property Details
Interior
Features
Main level Floor
4pc Bathroom
Living room
18' x 12'Kitchen
11' x 13'Foyer
3' x 12'Property History
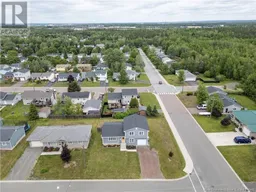 47
47
