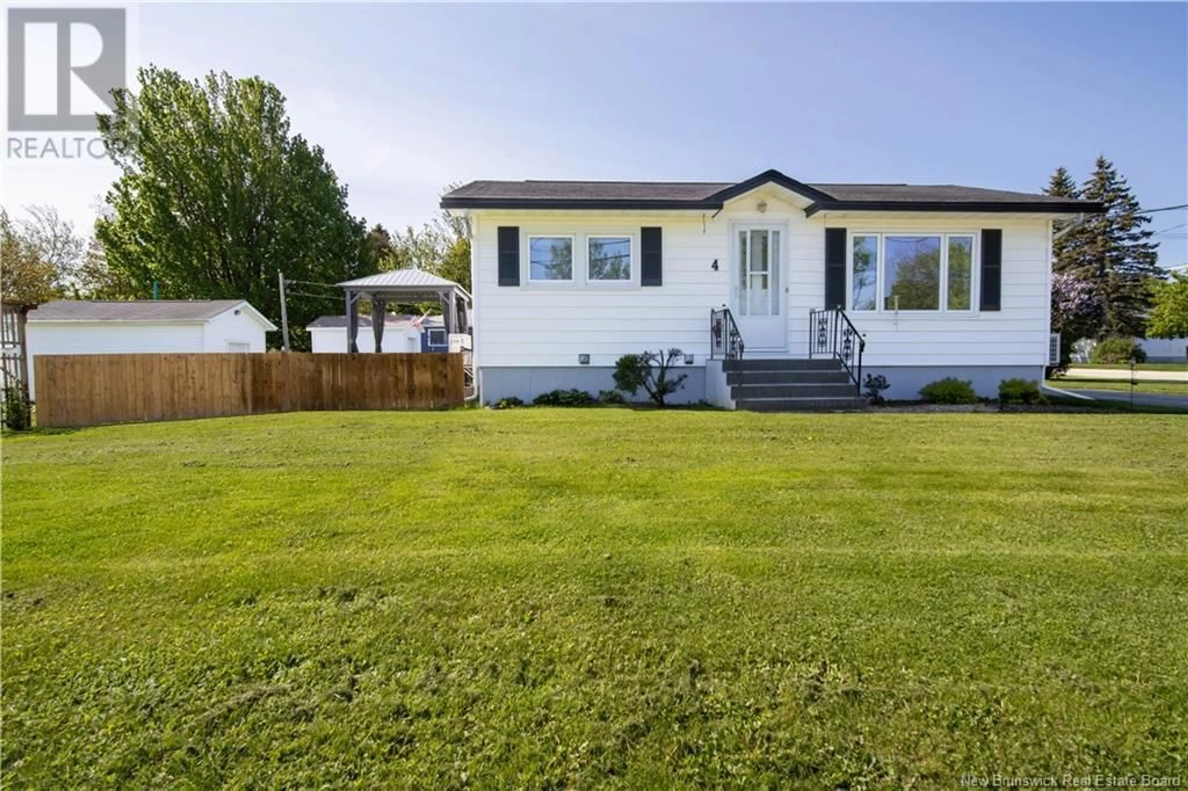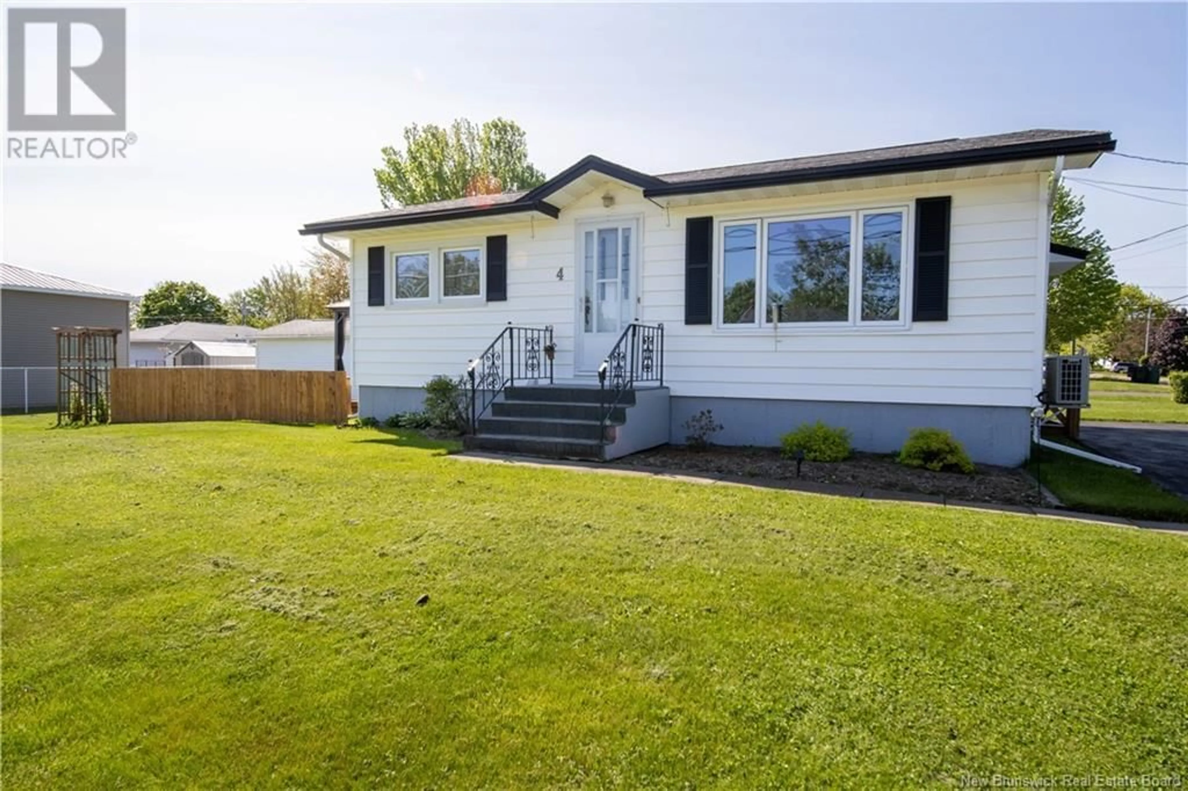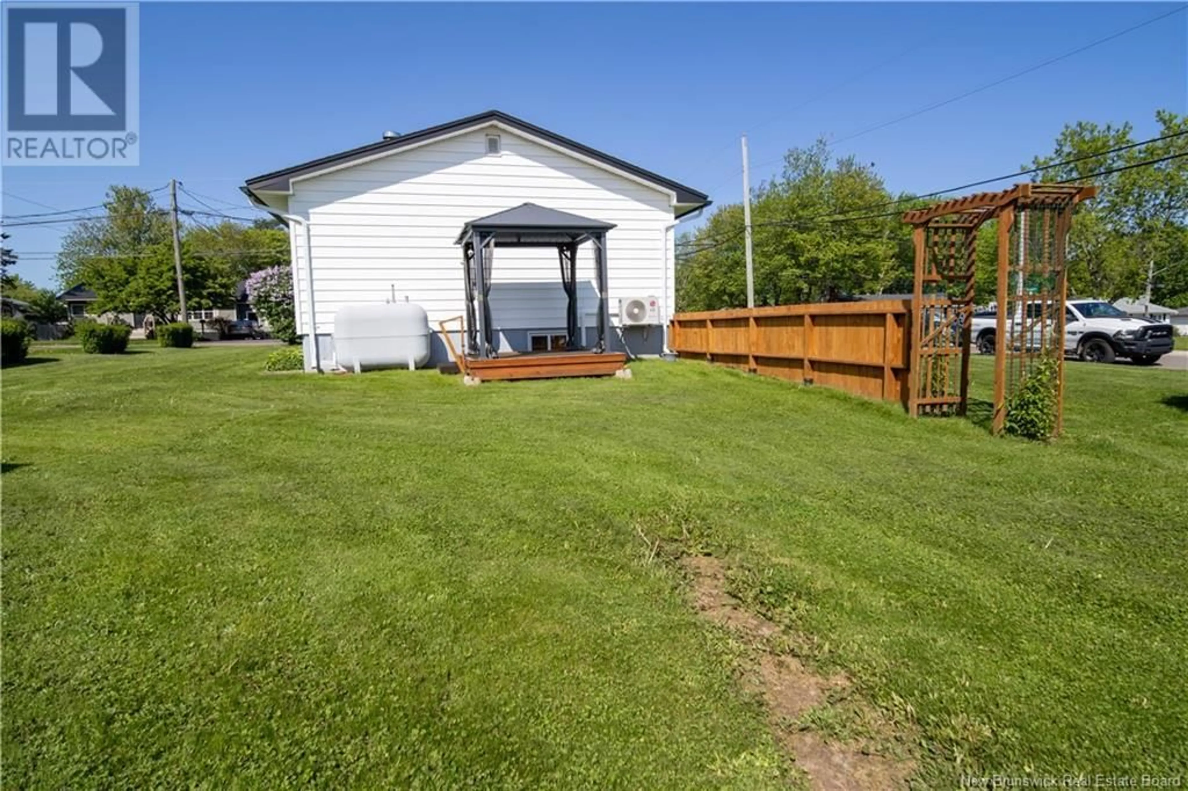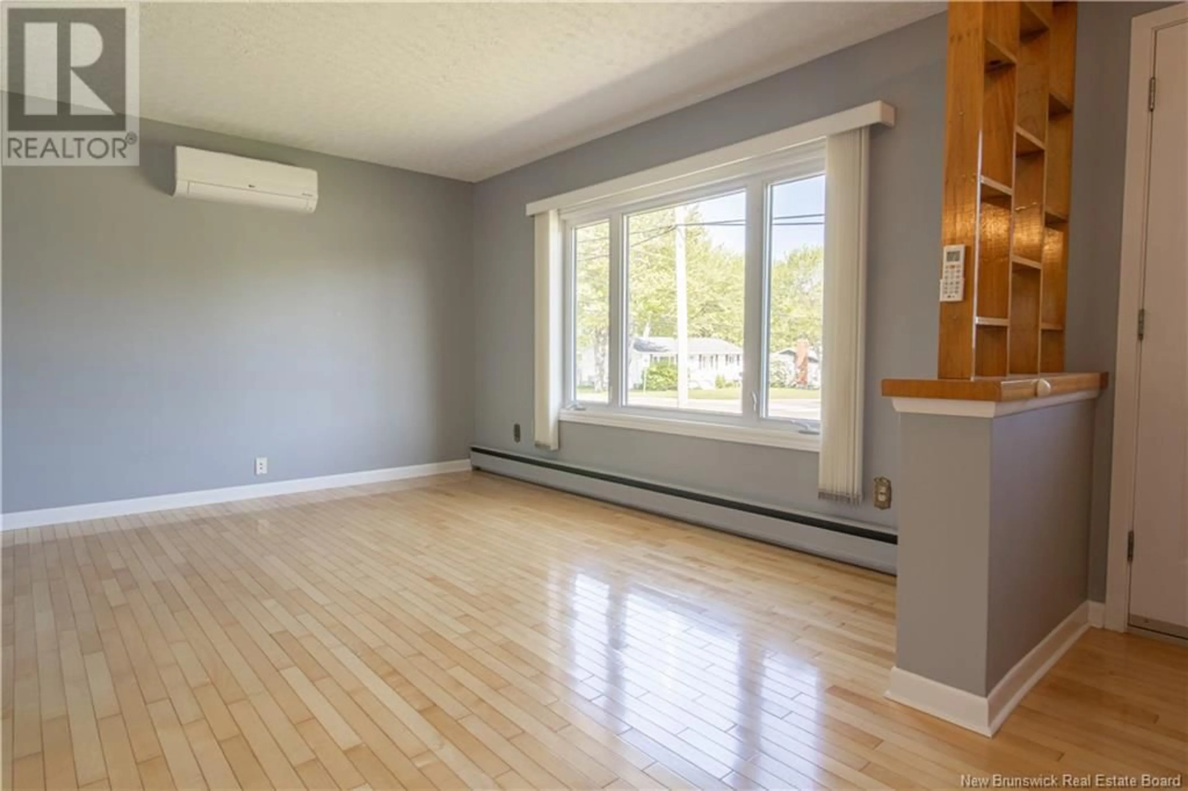4 BRUNSWICK STREET, Riverview, New Brunswick E1B2Y3
Contact us about this property
Highlights
Estimated valueThis is the price Wahi expects this property to sell for.
The calculation is powered by our Instant Home Value Estimate, which uses current market and property price trends to estimate your home’s value with a 90% accuracy rate.Not available
Price/Sqft$397/sqft
Monthly cost
Open Calculator
Description
Welcome to 4 Brunswick Street where pride of ownership is evident immediately upon entering inside. There have been many updates along the way to maintain its efficiency including but not limited to Windows, and two ductless heat pumps for cost-efficient heating in the winter, and a nice cool home in the hot summer days. Upstairs, you will find an eat-in kitchen with ample cupboard space, a bright and spacious living room, two bedrooms and the 4pc bath. Tile and hardwood floors run throughout the top level for a timeless touch. Downstairs offers an ideal space for an at-home office, or play room along with plenty of space for storage in the utility room. Outside, the large corner lot is sure to please. An ideal space for relaxing outside, and also features a large outbuilding for toys or for those who like to putter outside. Perfectly situated, 4 Brunswick is within eyesight of West Riverview School, and is walking distance to groceries, coffee, shopping and parks. There have been many memories made in this home over the years, and we're sure that its next owners will be just as content making their own. (id:39198)
Property Details
Interior
Features
Basement Floor
Recreation room
28' x 10'11''Utility room
17'7'' x 11'1''Property History
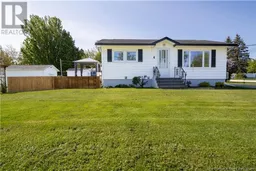 19
19
