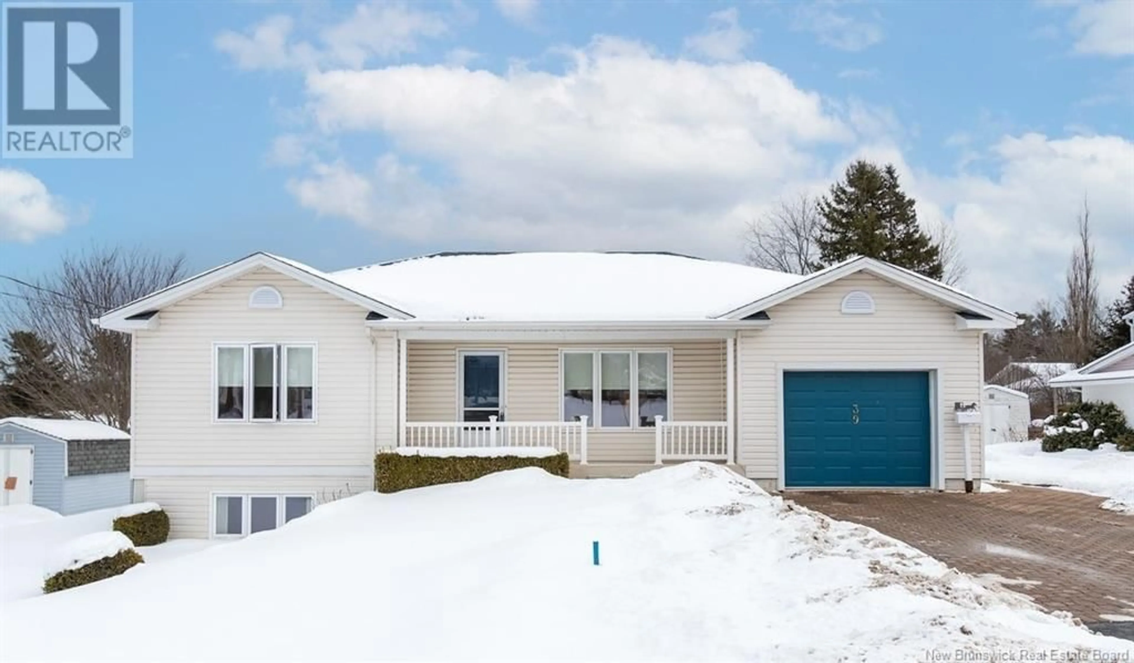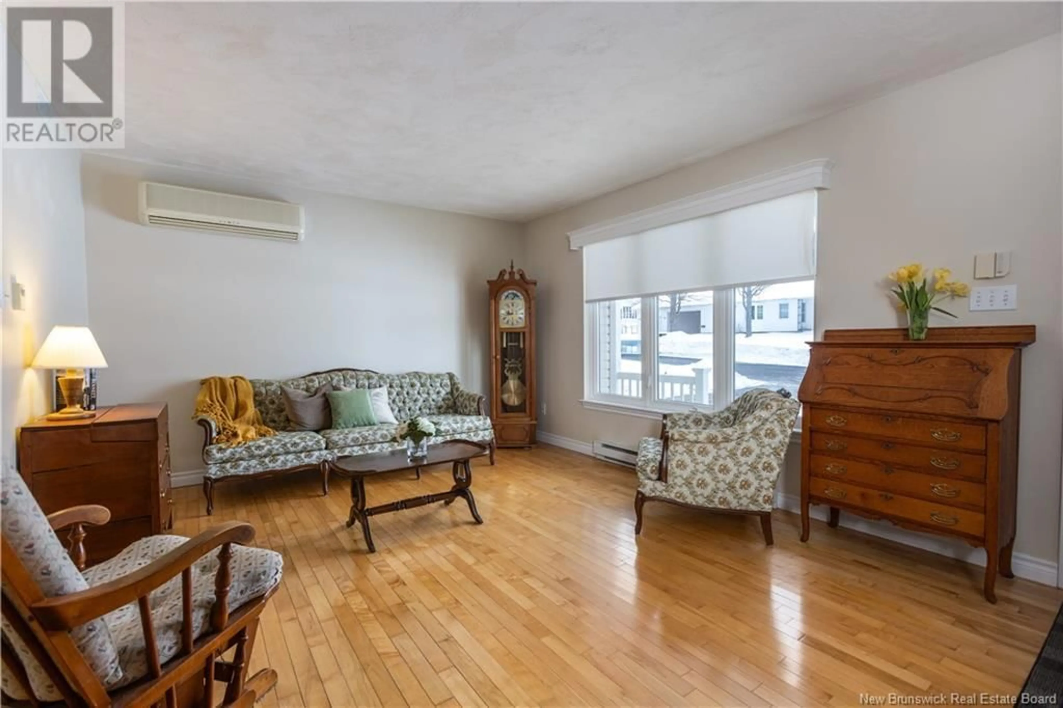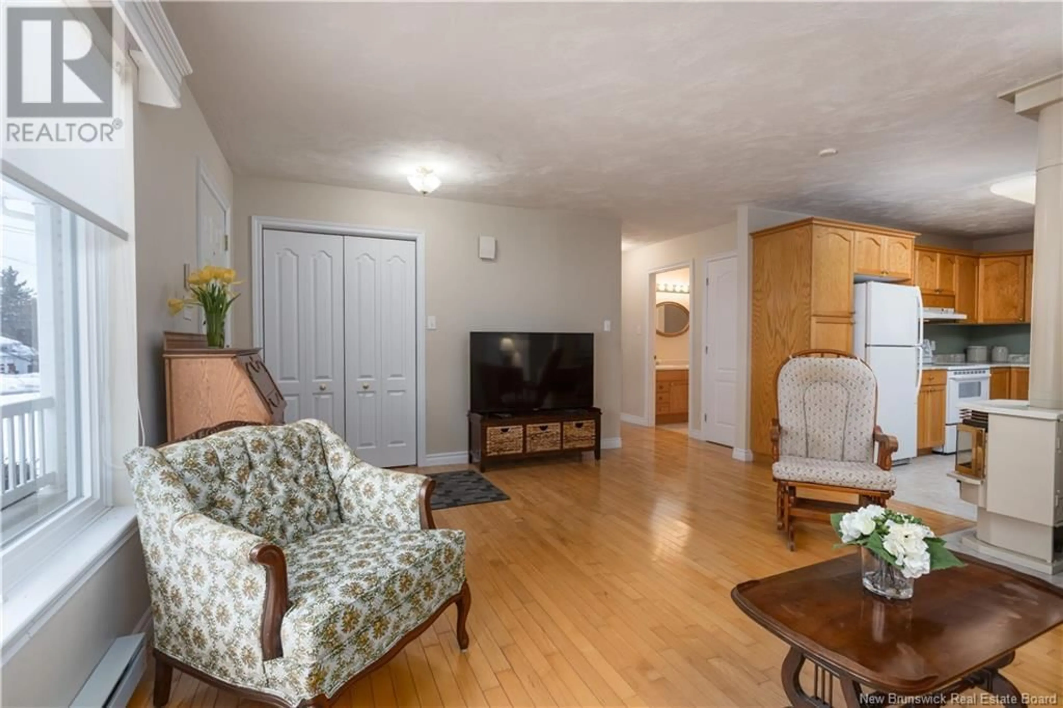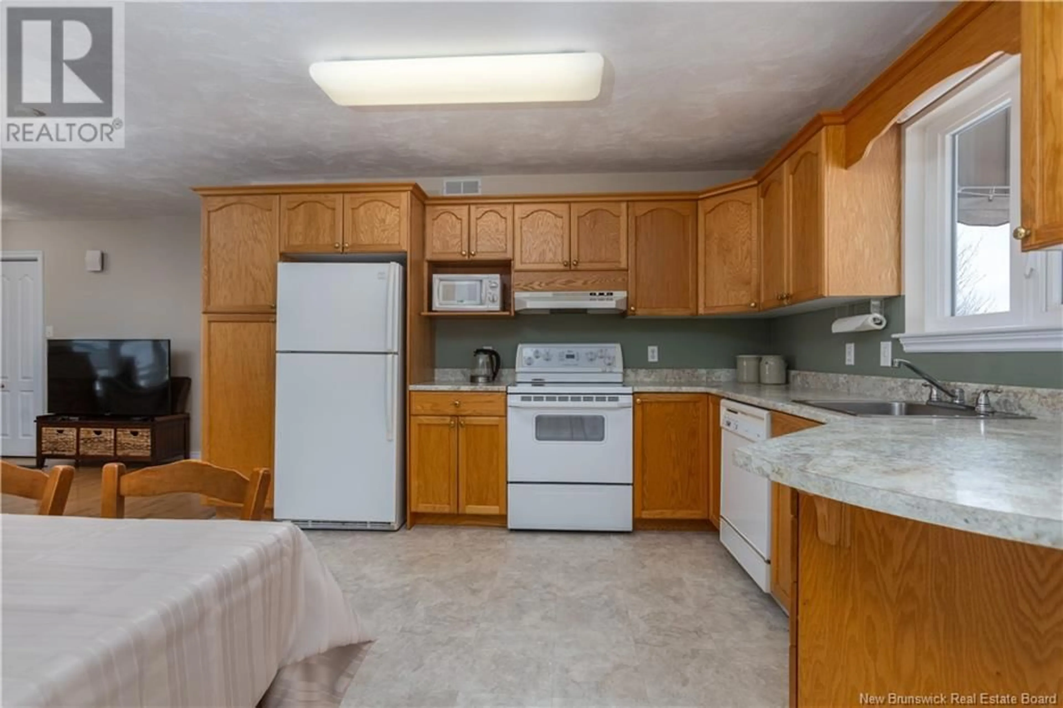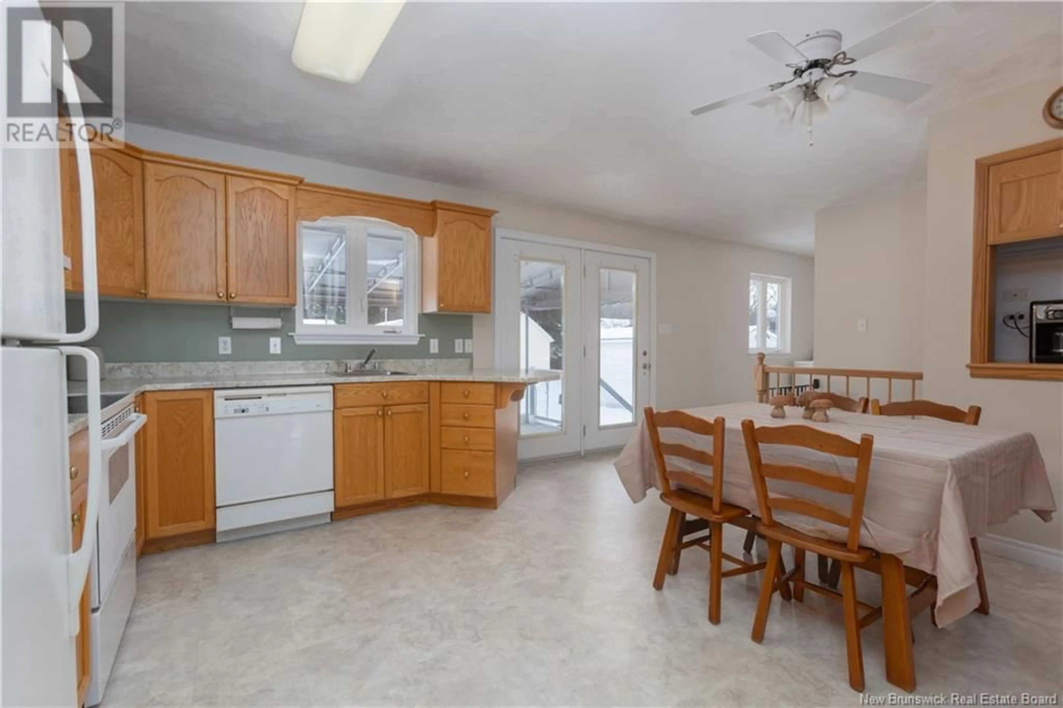39 Manning Road, Riverview, New Brunswick E1B3X3
Contact us about this property
Highlights
Estimated ValueThis is the price Wahi expects this property to sell for.
The calculation is powered by our Instant Home Value Estimate, which uses current market and property price trends to estimate your home’s value with a 90% accuracy rate.Not available
Price/Sqft$362/sqft
Est. Mortgage$1,825/mo
Tax Amount ()-
Days On Market34 days
Description
Immaculate and well maintained bungalow with attached garage and main floor laundry. Main level features a lovely front living room with hardwood flooring, eat in kitchen with pantry, breakfast bar, coffee nook, and extra cabinets, 2 spacious bedrooms also with hardwood flooring, family bathroom with dual vanity and passage door to the primary bedroom. Off the attached garage there is a mudroom with laundry area and utility sink. Centrally located propane stove. Lower level is partially finished and offers a 35.5 ft family room, 3rd bedroom, 3 piece bath, workshop, and a storage room. Garden doors off kitchen lead to a covered back deck with awning (replaced 2 years ago) to enjoy your south east facing backyard. This lush property has lots of perennials, blueberries, raised garden boxes, and a professionally maintained lawn. Roof shingles replaced in 2018. Outside you will also find a storage shed, interlocking brick and paved driveway, and a sweet covered front porch. Original owner and pride of ownership is evident. Fridge, stove, dishwasher, washer, dryer, and central vac are included. This is a gem! Handy Mill Creek Nature Park and soon to be built Riverview Recreation Complex. (id:39198)
Property Details
Interior
Features
Basement Floor
Storage
7'6'' x 11'Workshop
10'7'' x 11'8''3pc Bathroom
5' x 10'7''Bedroom
12'8'' x 14'7''Exterior
Features
Property History
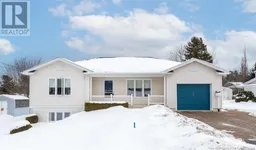 26
26
