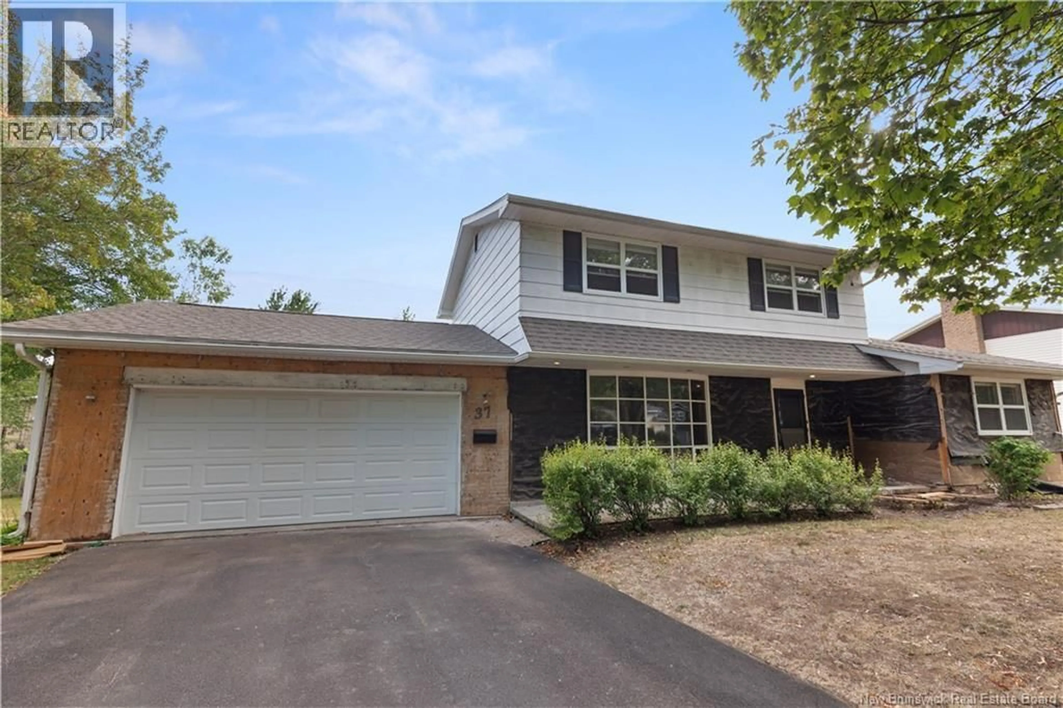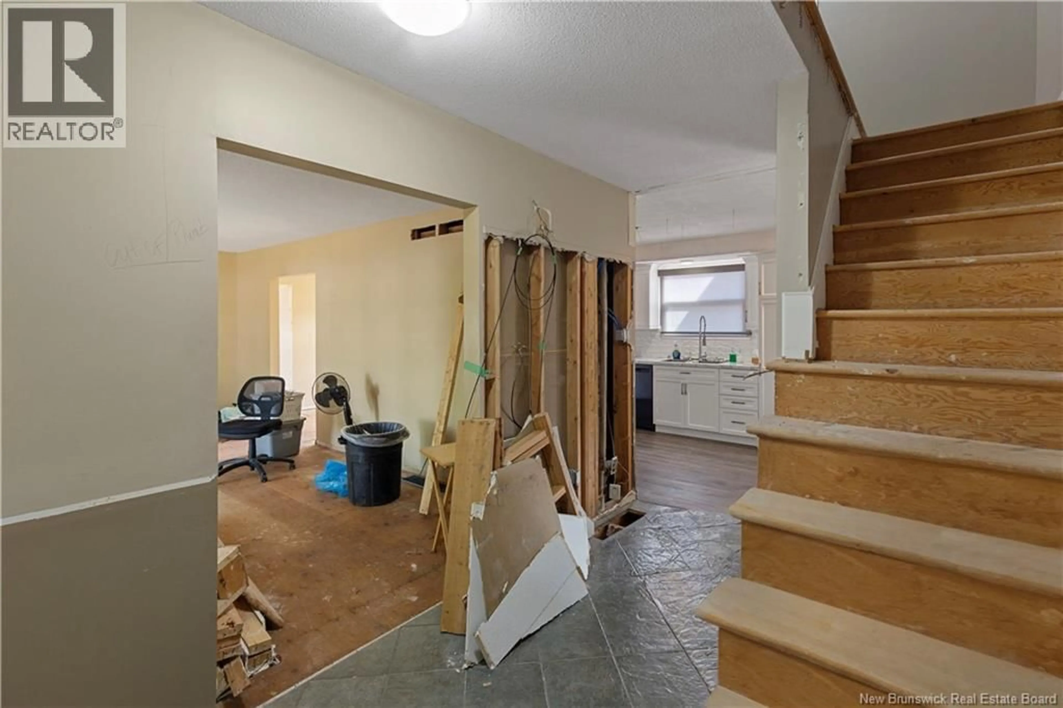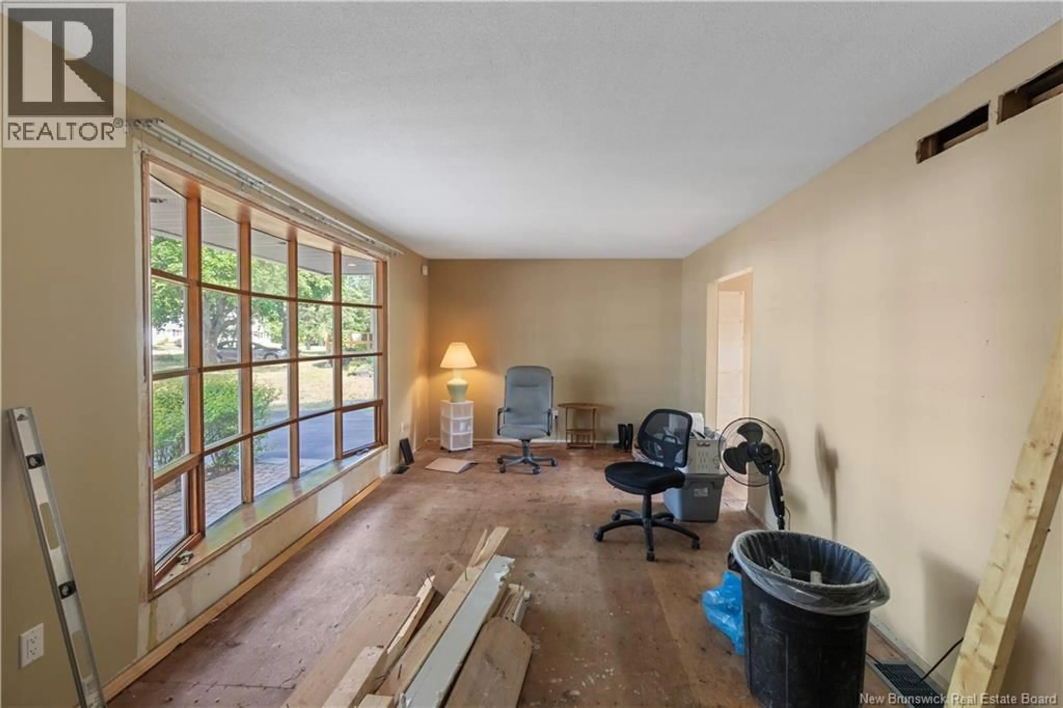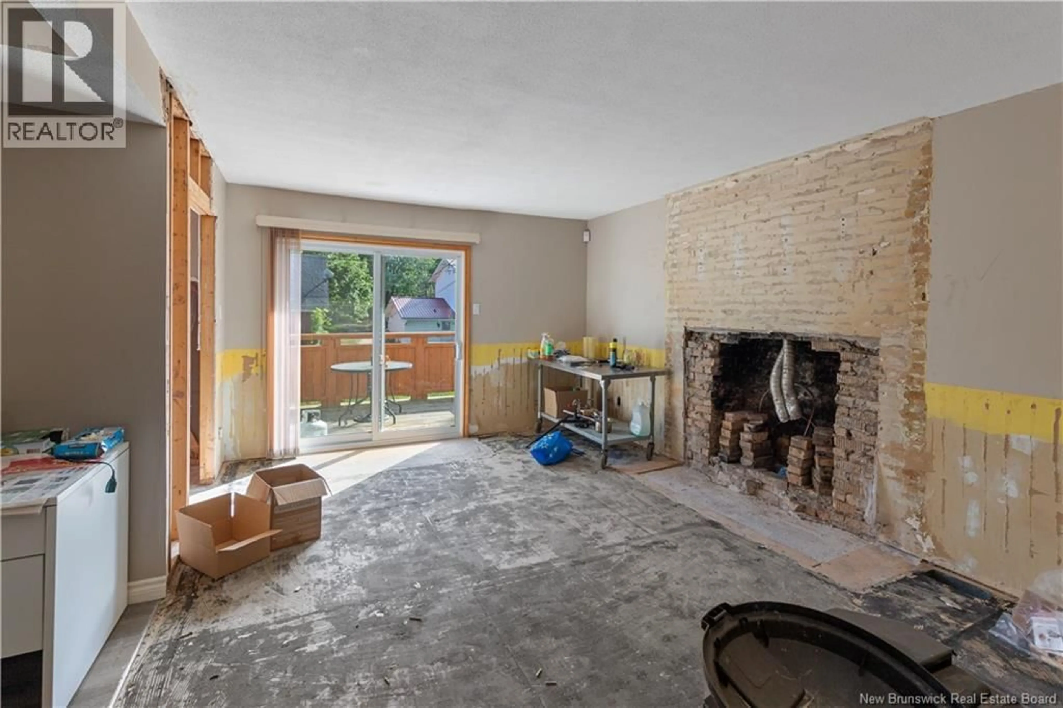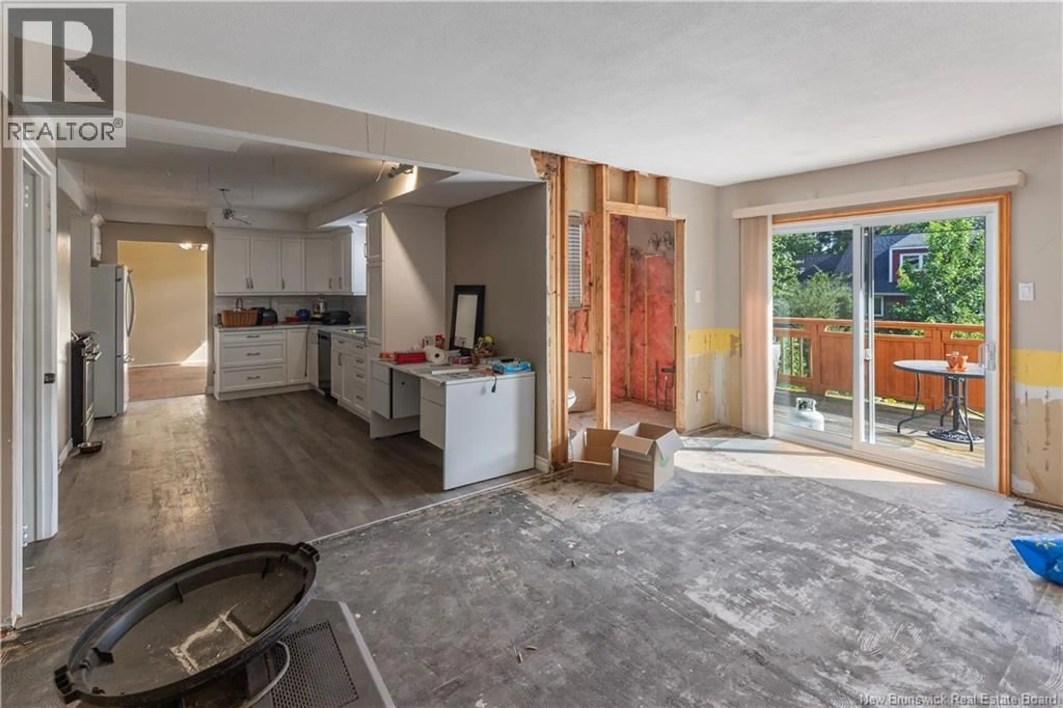37 BERKLEY DRIVE, Riverview, New Brunswick E1B2L4
Contact us about this property
Highlights
Estimated valueThis is the price Wahi expects this property to sell for.
The calculation is powered by our Instant Home Value Estimate, which uses current market and property price trends to estimate your home’s value with a 90% accuracy rate.Not available
Price/Sqft$152/sqft
Monthly cost
Open Calculator
Description
Attention Contractors, Flippers, and Visionaries! Located in a beautiful, friendly neighborhood, this spacious 5-bedroom, 3-bathroom home offers incredible potential for the right buyer. Whether you're looking to renovate and flip, create your dream home, or add value with a potential in-law suite, this property is brimming with opportunity. Set on a large backyard, there's plenty of space for outdoor living, gardening, or future expansion. The home is currently under renovationwith unfinished flooring, drywall, and exterior sidinggiving you the chance to bring your vision to life from the ground up. The kitchen and upstairs bathroom have been remodeled over the past few years. Key features include double attached garage, vinyl windows, roof approx. 10 years old, great layout with suite potential, natural gas heated, on breakers and entrance from garage to basement. This is your chance to invest in a desirable neighborhood and customize a home to your taste or project goals. Recently professionally appraised to understand an accurate value. Sold as-is. Book your showing today and imagine the possibilities! (id:39198)
Property Details
Interior
Features
Second level Floor
4pc Bathroom
8' x 6'2''Bedroom
13'7'' x 9'10''Bedroom
10'10'' x 11'4''2pc Bathroom
3'8'' x 6'2''Property History
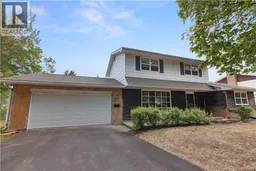 40
40
