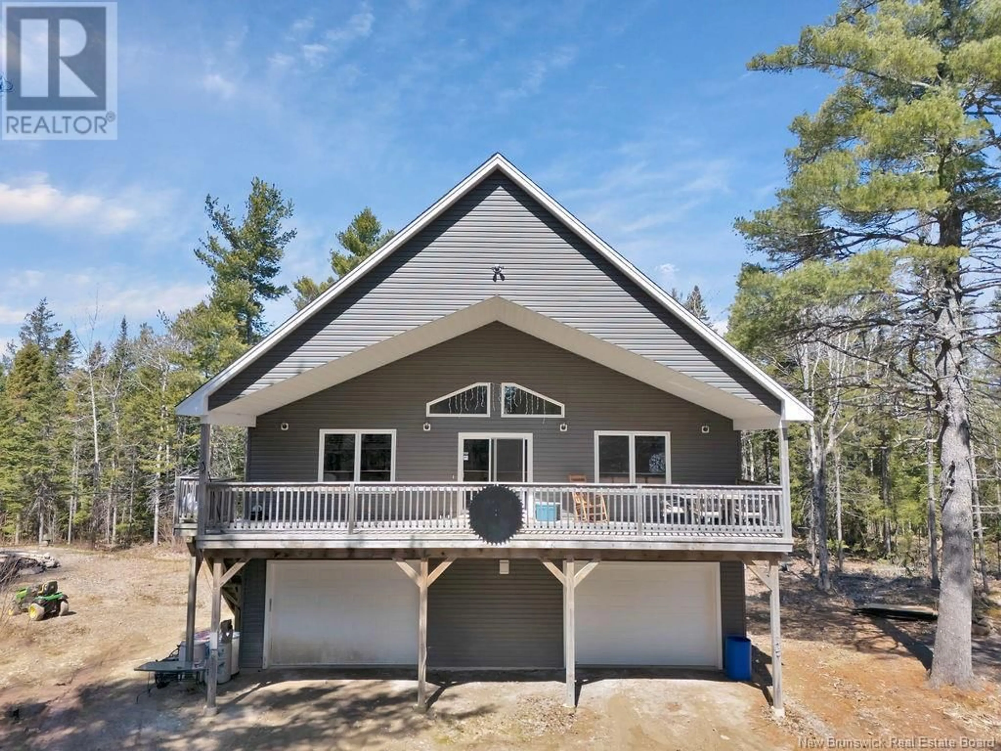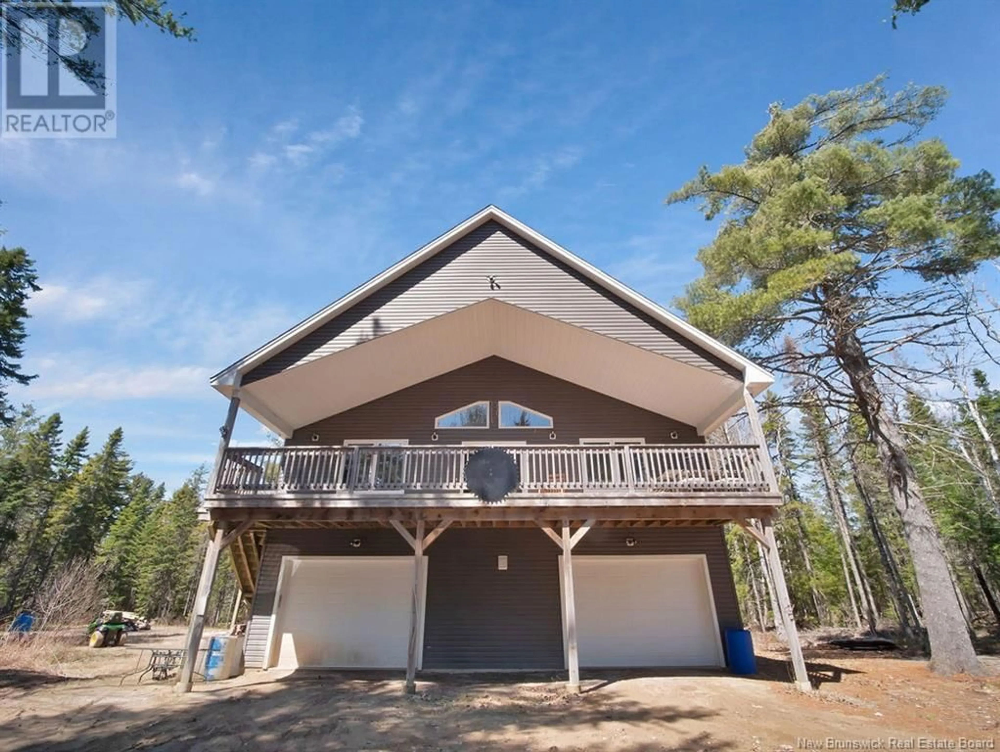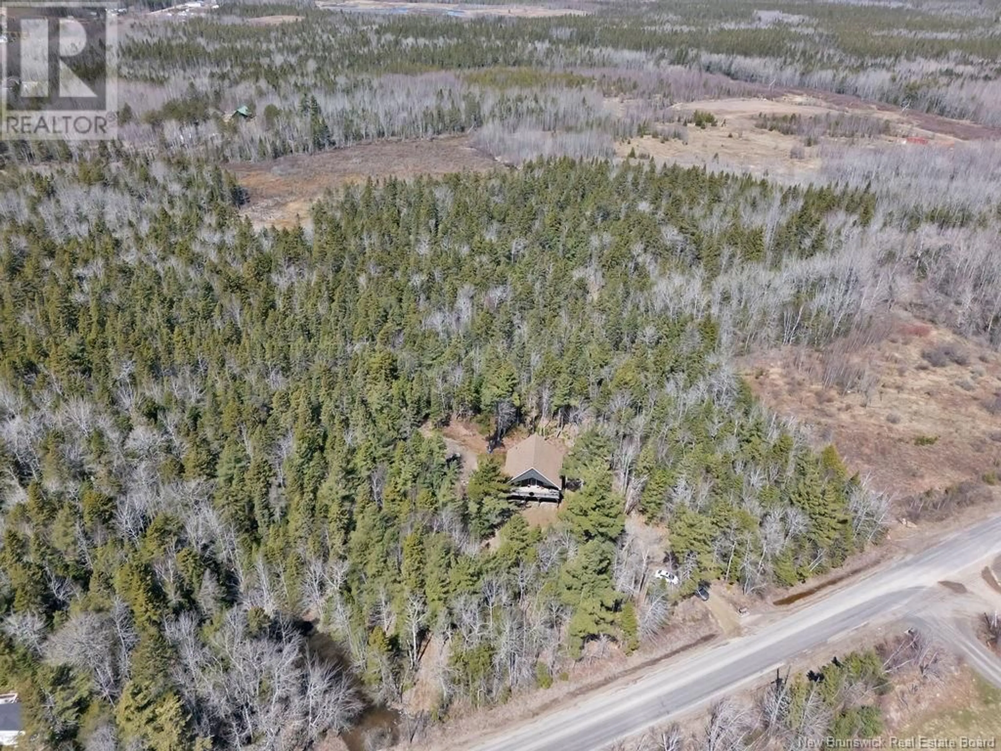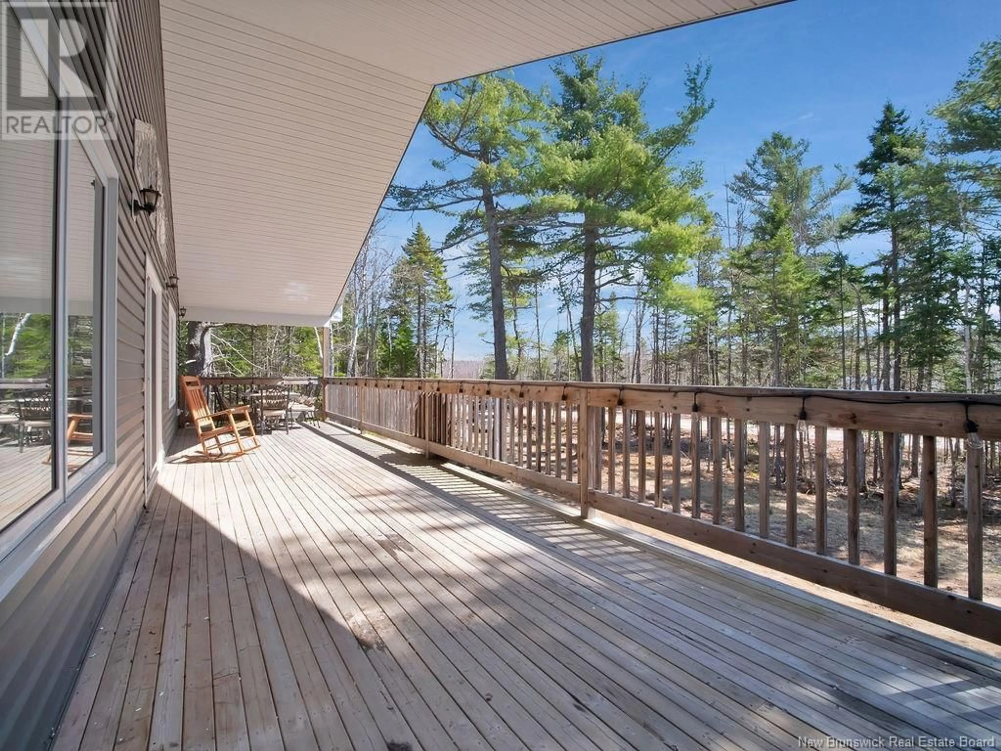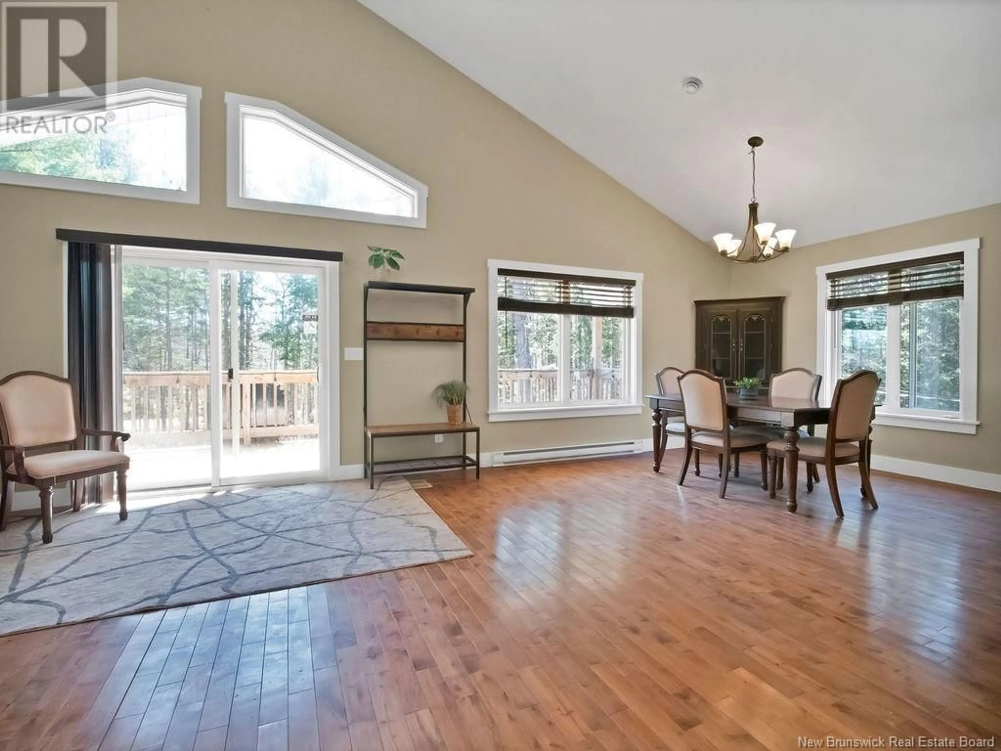360 NIAGARA ROAD, Pine Glen, New Brunswick E1J1S4
Contact us about this property
Highlights
Estimated valueThis is the price Wahi expects this property to sell for.
The calculation is powered by our Instant Home Value Estimate, which uses current market and property price trends to estimate your home’s value with a 90% accuracy rate.Not available
Price/Sqft$303/sqft
Monthly cost
Open Calculator
Description
Welcome to your country escape at 360 Niagara Road! Located just minutes from Riverview and Moncton, this unique property sits on over 7 acres of land that is private, surrounded by mature trees with nearby access to ATV and snowmobile trails. The home is built above a 30x40 heated garage, perfect for anyone looking for flexible space. Heated with a wood stove, the garage is ideal for a workshop, car enthusiast space, gym, home business, storage for recreational toys, or even a creative studio. The possibilities are wide open. Upstairs, the open-concept living space features vaulted ceilings, hardwood floors throughout, dining area, large kitchen island, a primary bedroom, a full bath with laundry, and a large private deck to soak in the treed surroundings. If you're looking for a place where you can enjoy country living while staying close to all city amenities, this might be the perfect fit. Call your realtor today to book a private showing! (id:39198)
Property Details
Interior
Features
Main level Floor
Bedroom
18'8'' x 11'11''4pc Bathroom
5'11'' x 17'3''Living room
16'9'' x 17'3''Dining room
17'10'' x 10'11''Property History
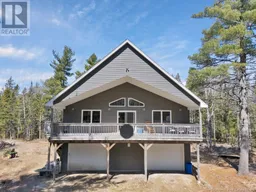 32
32
