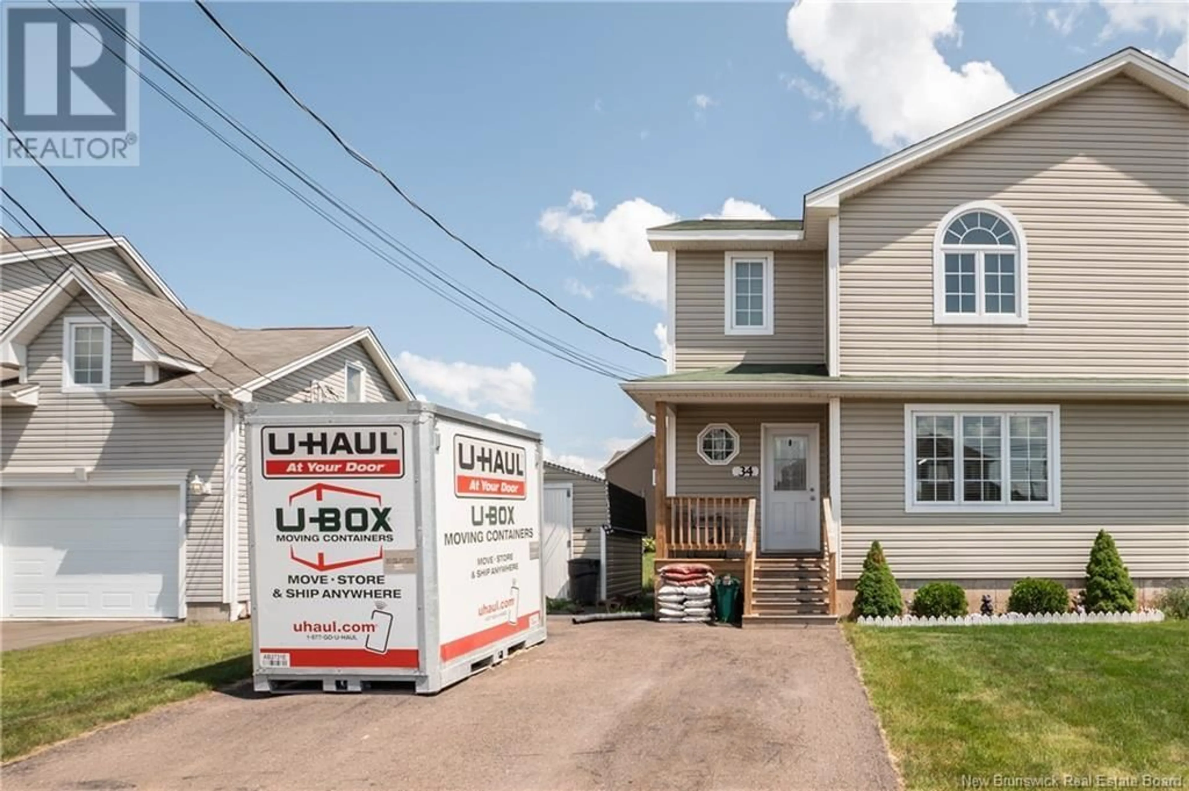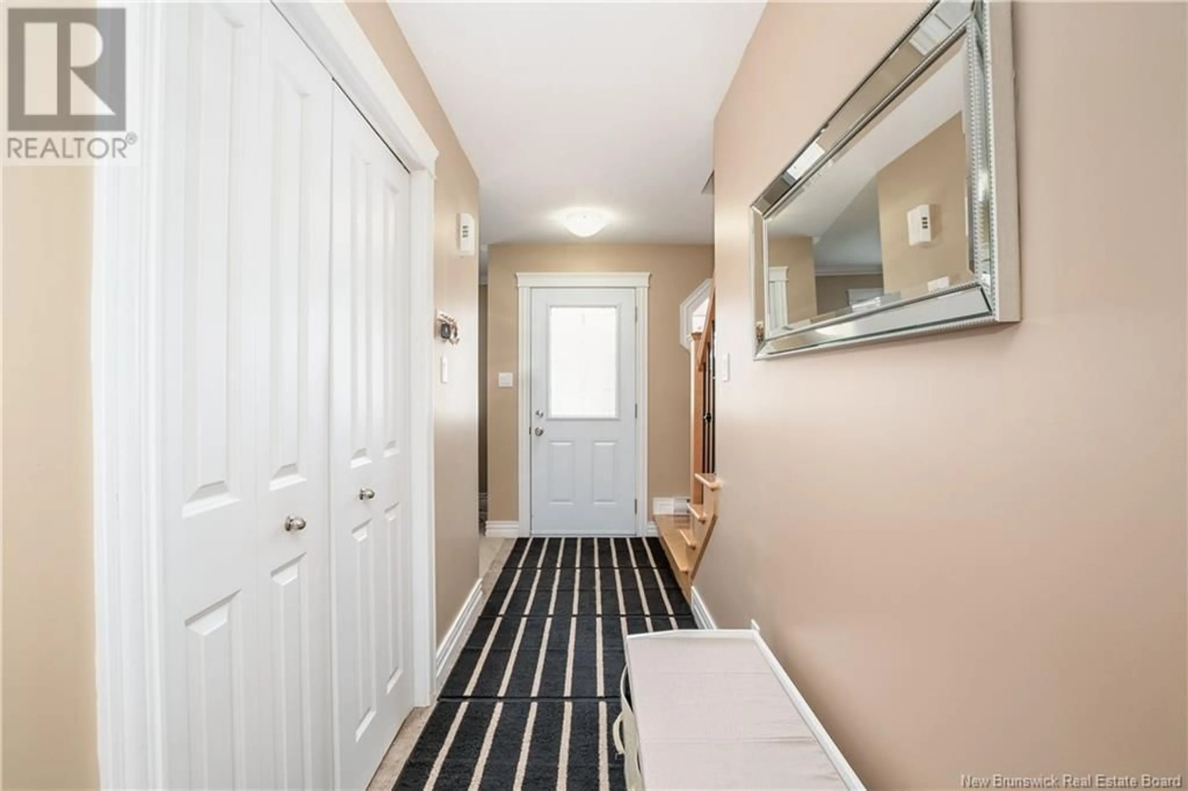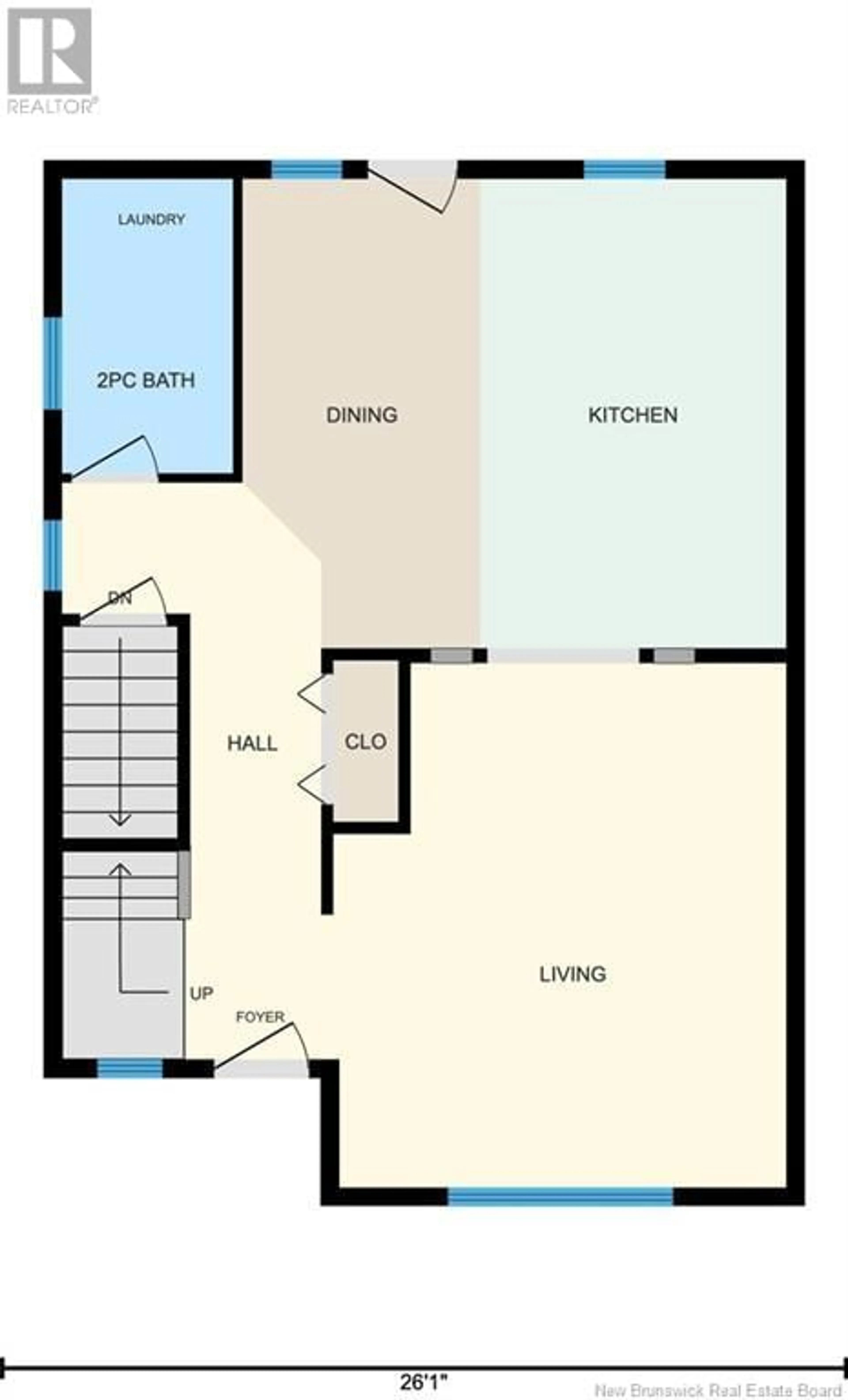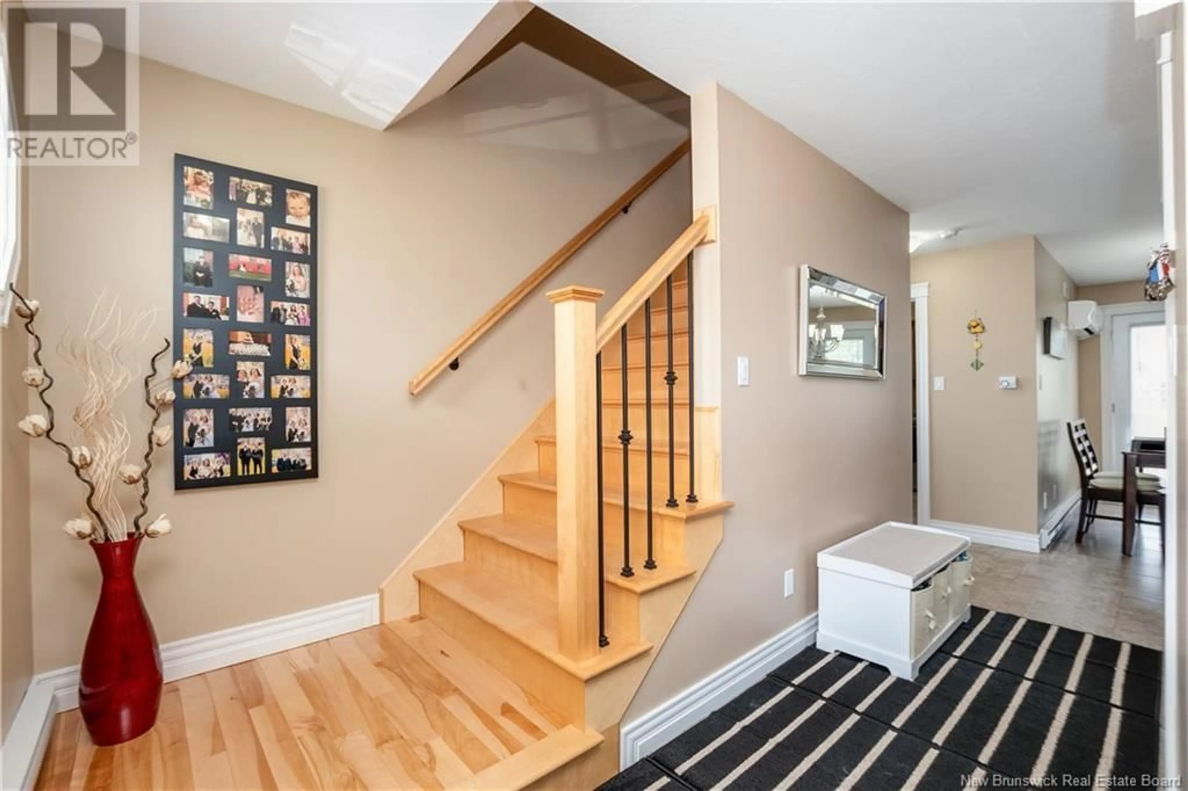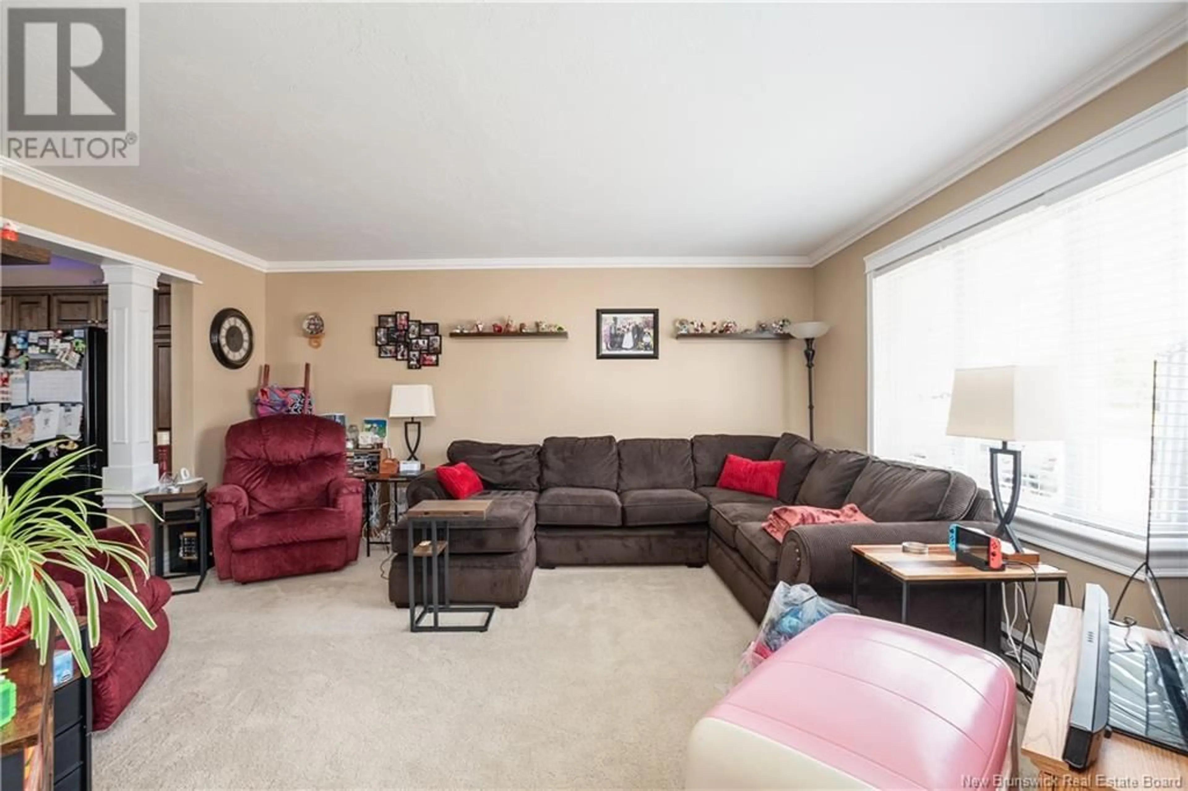34 HARMONY DRIVE, Riverview, New Brunswick E1B0L7
Contact us about this property
Highlights
Estimated valueThis is the price Wahi expects this property to sell for.
The calculation is powered by our Instant Home Value Estimate, which uses current market and property price trends to estimate your home’s value with a 90% accuracy rate.Not available
Price/Sqft$217/sqft
Monthly cost
Open Calculator
Description
Welcome to Harmony Estates, where the neighbours are friendly, the streets are peaceful, and this charming 2-storey semi-detached might just be your next happy place! Step into the main floor where youll find a bright living room (perfect for Netflix marathons), a dining room big enough for game night or turkey dinners, a kitchen ready for your next culinary experiment, and a 2-piece bath with main level laundry (because carrying laundry baskets upstairs is so last year). Head upstairs to discover three spacious bedroomsone for you, one for family, and one for... lets be honest, probably a home office or giant walk-in closet. The 4-piece family bath ties it all together. The basement? Already has a cozy rec room, and the rest is a blank canvas with plumbing ready to gofuture bathroom, home gym, karaoke bar... the choice is yours. With hardwood and ceramic floors, comfy carpet in the living room, three mini-split heat pumps (yes, three!), and being loved by its original owner, this home is move-in ready and full of good vibes. Dont miss your shot at this gem in a fantastic family-friendly neighbourhood. Your future self will thank you. (id:39198)
Property Details
Interior
Features
Main level Floor
Dining room
7'4'' x 14'5''Kitchen
9'5'' x 14'5''Living room
13'11'' x 16'1''2pc Bathroom
5'3'' x 9'1''Property History
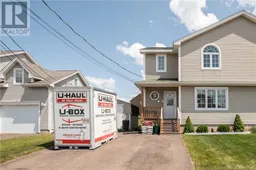 43
43
