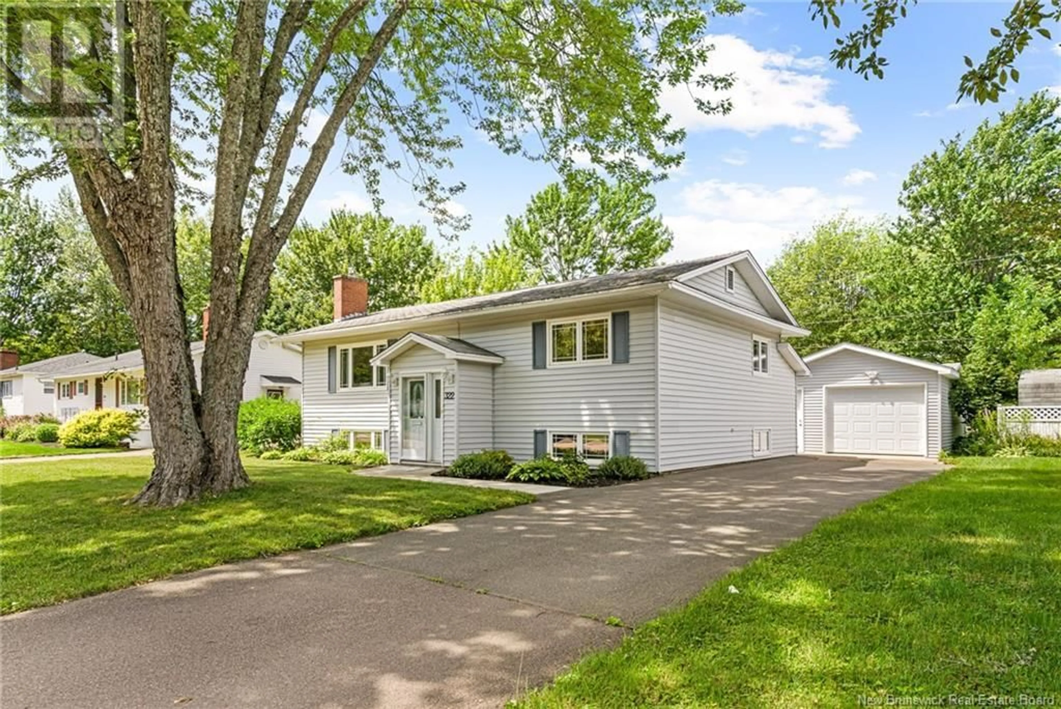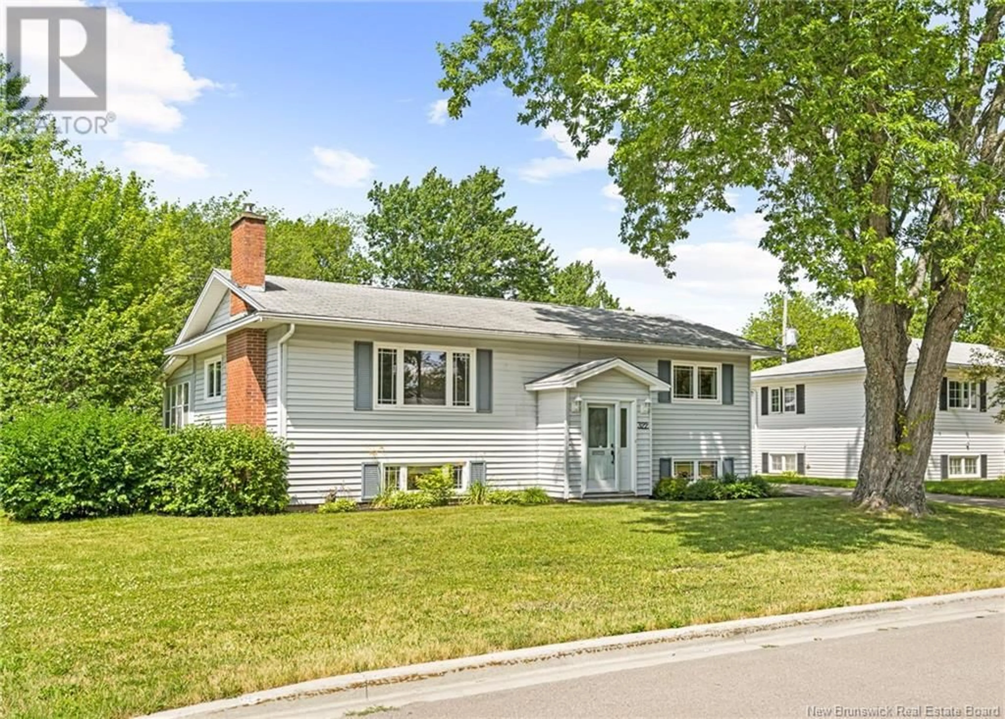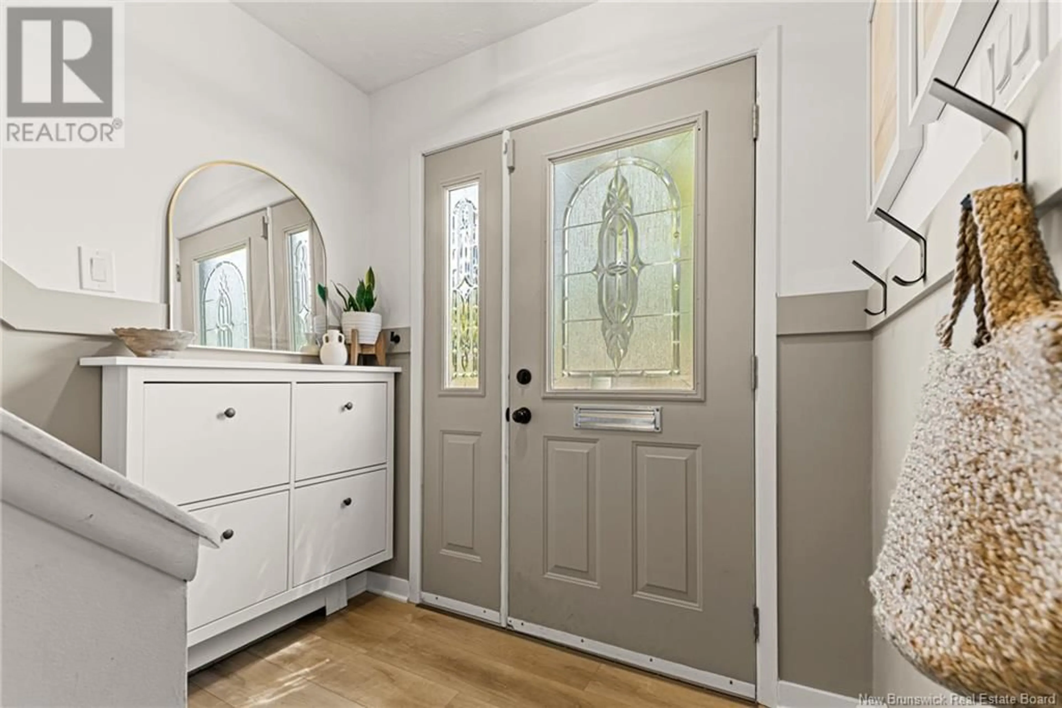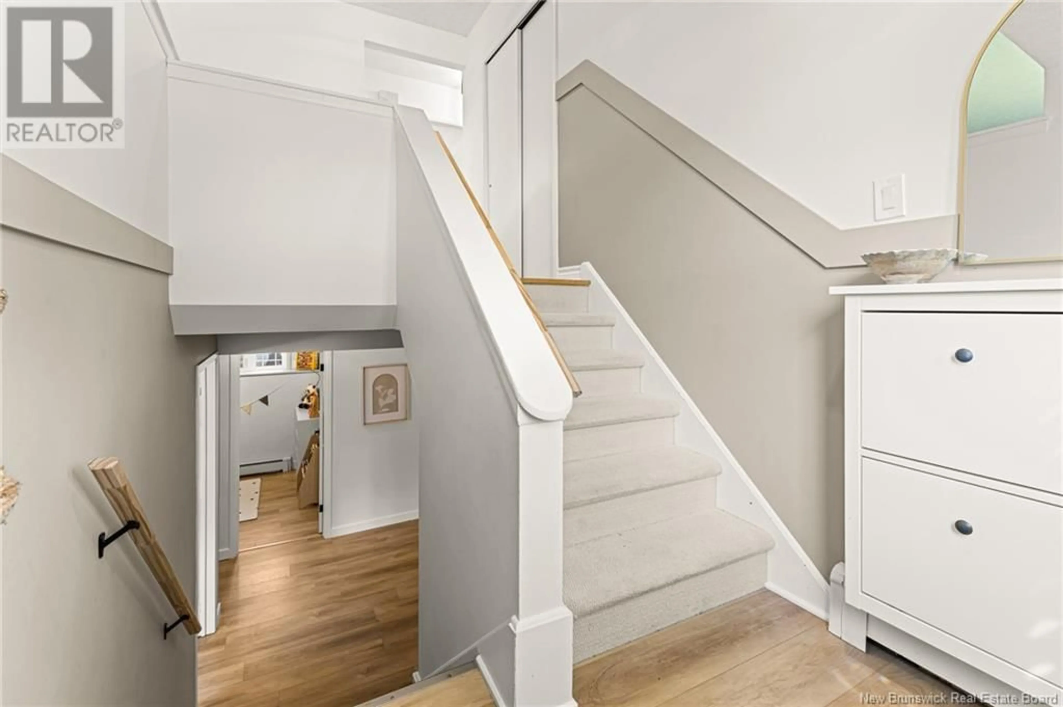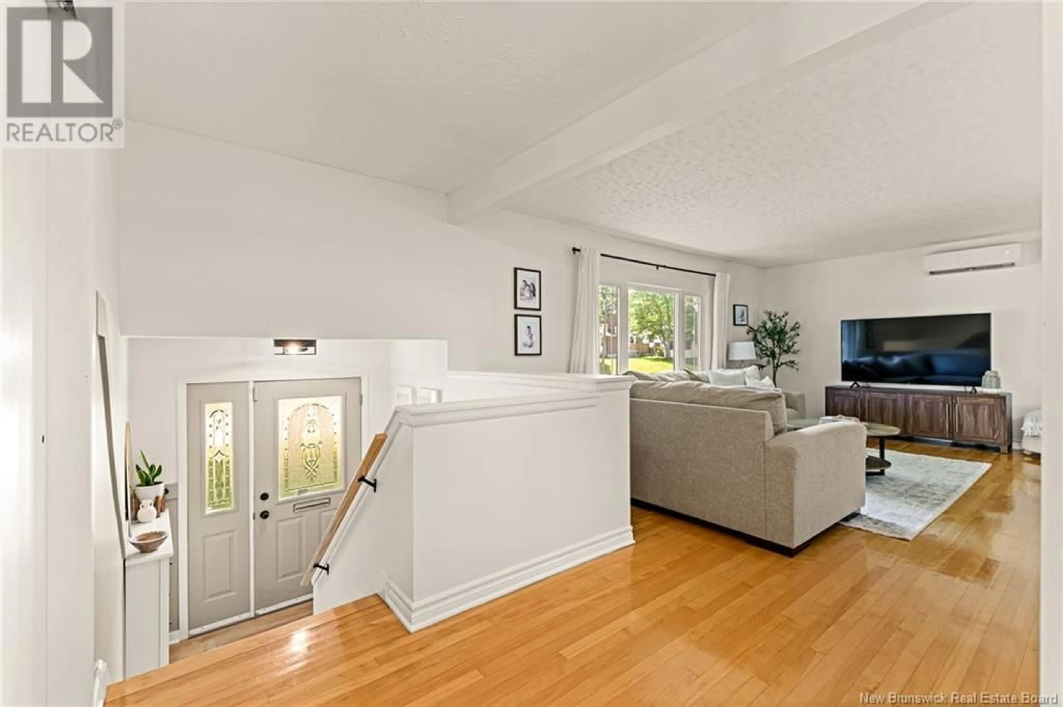322 BEVERLY CRESCENT, Riverview, New Brunswick E1B3B6
Contact us about this property
Highlights
Estimated valueThis is the price Wahi expects this property to sell for.
The calculation is powered by our Instant Home Value Estimate, which uses current market and property price trends to estimate your home’s value with a 90% accuracy rate.Not available
Price/Sqft$403/sqft
Monthly cost
Open Calculator
Description
Tastefully Renovated // Brand New Kitchen // Brand New Bathroom // Quiet Street // Two Heat Pumps // Brand New Kitchen // Detached Garage // Oversized Storage Shed // New Deck. This renovated split entry sits on an ultra-quiet, low-traffic street in one of Riverviews family-friendly NorthWest, close to countless parks, basketball courts, tennis courts, and more. With a large backyard, detached garage, and large storage shed, the only thing left for you to do is move-in, Its the kind of street where kids can play ball hockey in front of the home without moving the net every 2 minutes, and the kind of neighbourhood where you can truly enjoy worry-free parenting. Inside, the home is heated and cooled with two heat pumps, and has been tastefully renovated, with a brand new skylight-lit open concept kitchen/dining, an oversized sunroom, a fully renovated bathroom, a large living room, and 2 bedrooms. The lower level has two non-conforming bedrooms, a family room with a fireplace, a laundry room, office, and even has its own entrance for easy conversion to an in-law suite or mortgage helper. Contact your preferred REALTOR® today to set up your private viewing. (id:39198)
Property Details
Interior
Features
Basement Floor
Bedroom
11' x 8'6''Bedroom
7'7'' x 10'3pc Bathroom
Other
Property History
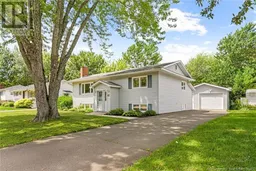 47
47
