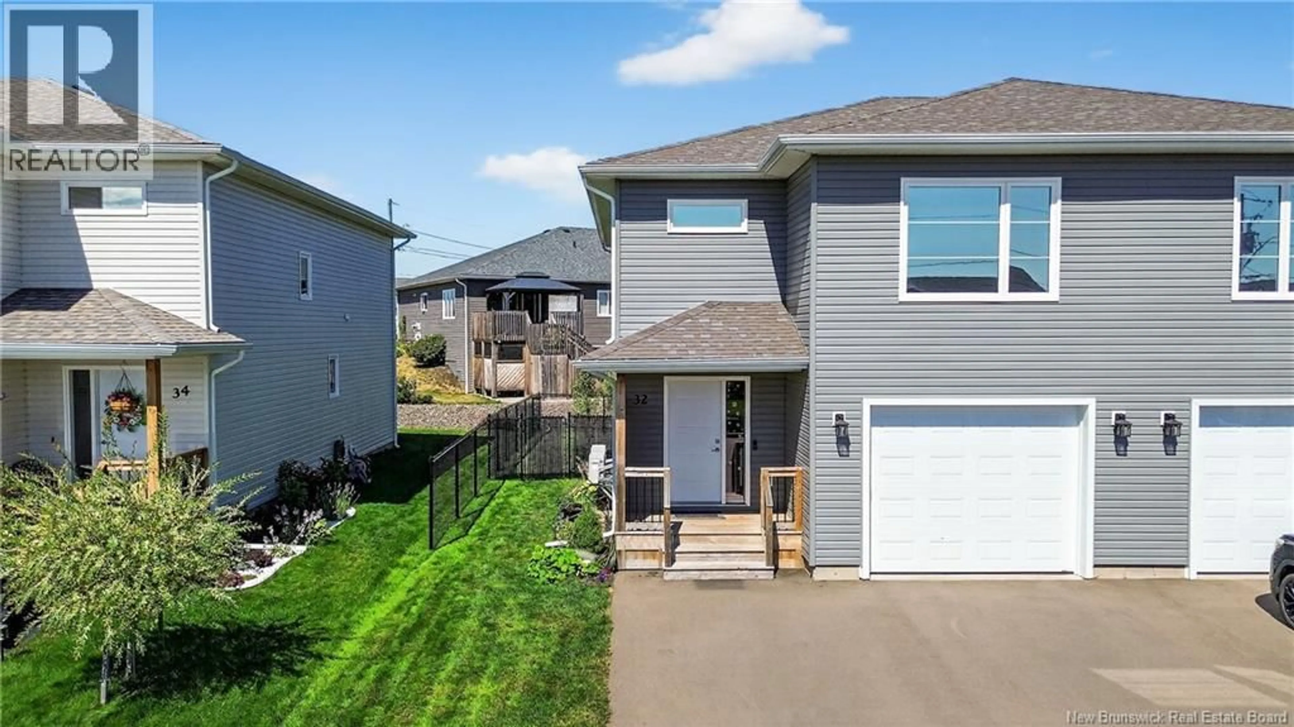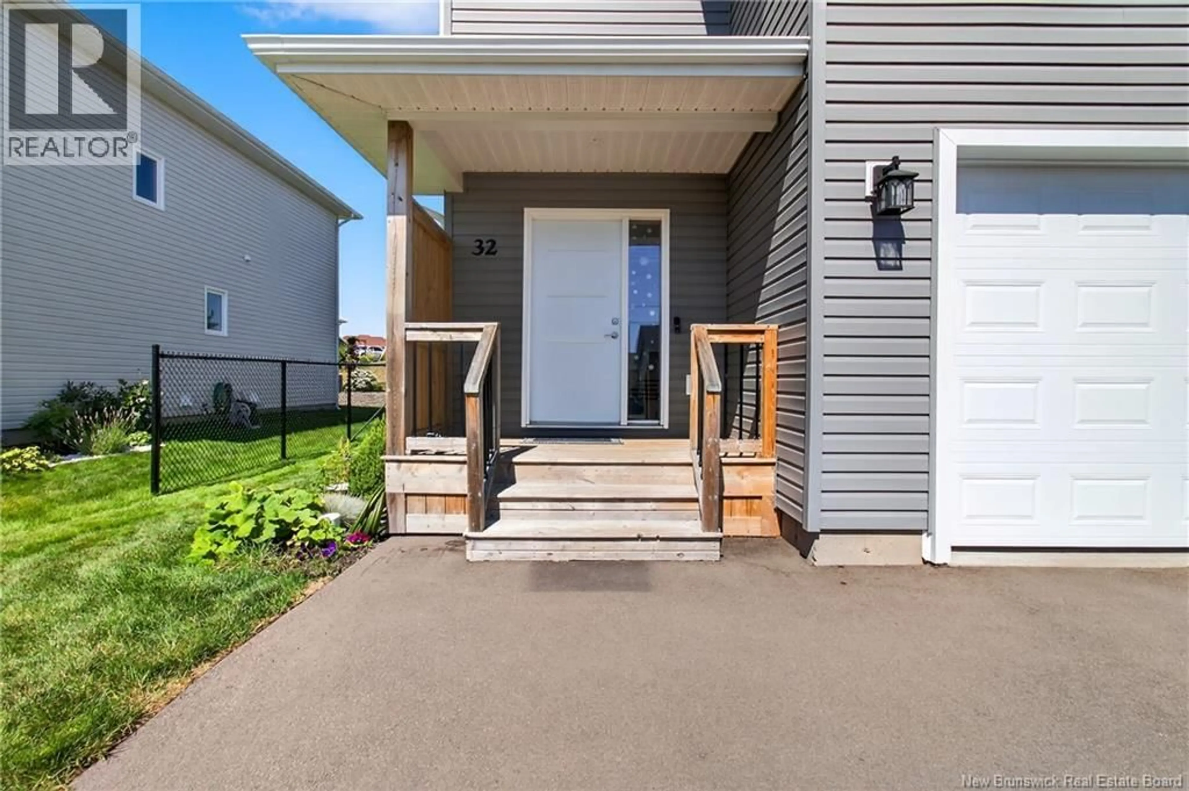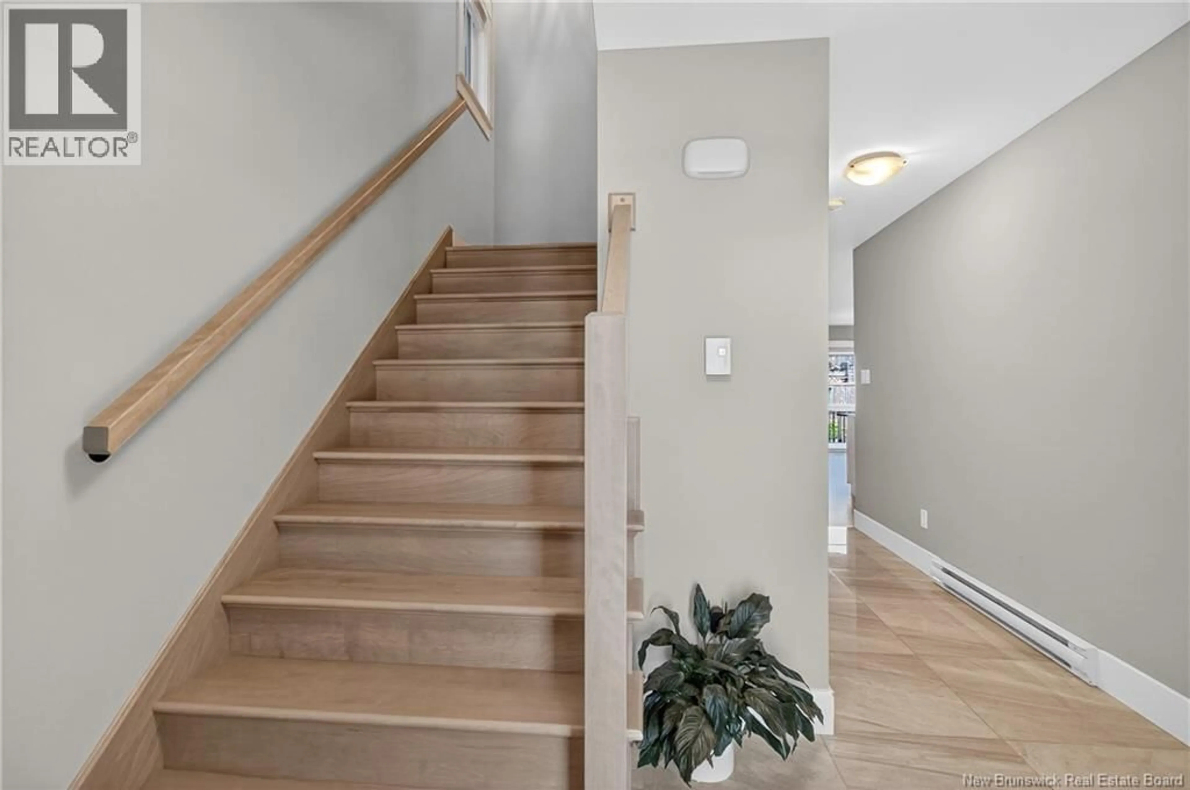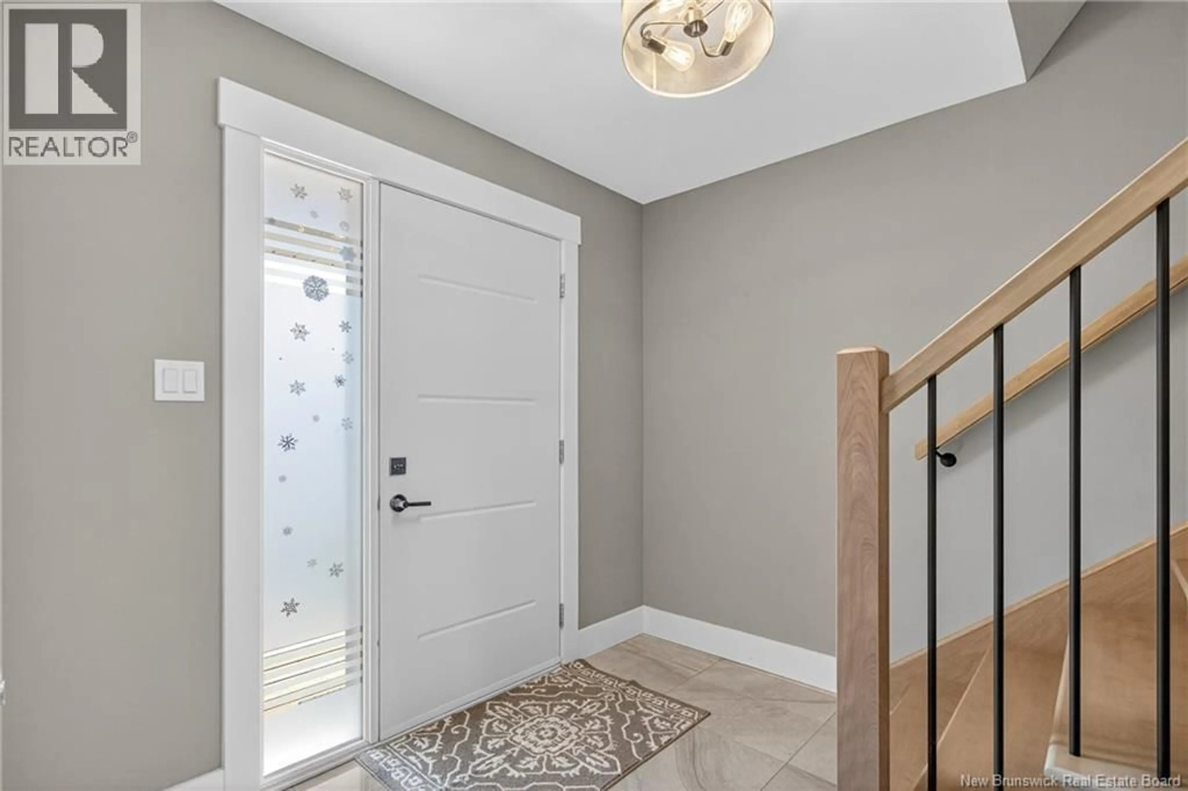32 SATLEVILLE CRESCENT, Riverview, New Brunswick E1B0W2
Contact us about this property
Highlights
Estimated valueThis is the price Wahi expects this property to sell for.
The calculation is powered by our Instant Home Value Estimate, which uses current market and property price trends to estimate your home’s value with a 90% accuracy rate.Not available
Price/Sqft$177/sqft
Monthly cost
Open Calculator
Description
Welcome to this beautifully maintained, contemporary semi-detached home nestled in the desirable community of Carriage Hill. Offering exceptional curb appeal, an extra-wide paved driveway, and a private garage, this home blends modern comfort with everyday functionality. Step inside to a bright and spacious open-concept main floor, ideal for both daily living and entertaining. The heart of the home is the large custom kitchen, showcasing quartz countertops, a stylish backsplash, an oversized island with seating, and extended cabinetry for ample storage. Sleek stainless steel appliances add a touch of luxury and efficiency. The main level also features a spacious dining area, a welcoming living room, a half bath, and a generous front entry with direct garage access. Upstairs, you'll find a serene primary suite complete with a walk-in closet and a beautifully finished ensuite featuring a double vanity. Two additional large bedrooms, a second full bathroom with, and a custom laundry room with cabinetry, folding table, and hanging racks round out the upper level. The fully finished basement offers even more living space with a large rec room. A bathroom space has been fully framed and finished, requiring only fixtures to complete. The layout allows the potential to add a private entrance, making it ideal for future in-law suite. Outside, enjoy a manicured fully fenced backyard with a storage shed. The extra-wide driveway offers plenty of parking for multiple vehicles. Call today! (id:39198)
Property Details
Interior
Features
Basement Floor
Storage
Bath (# pieces 1-6)
12'9'' x 5'3''Recreation room
22'4'' x 15'3''Property History
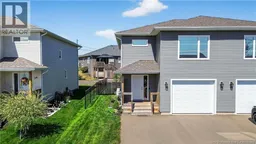 44
44
