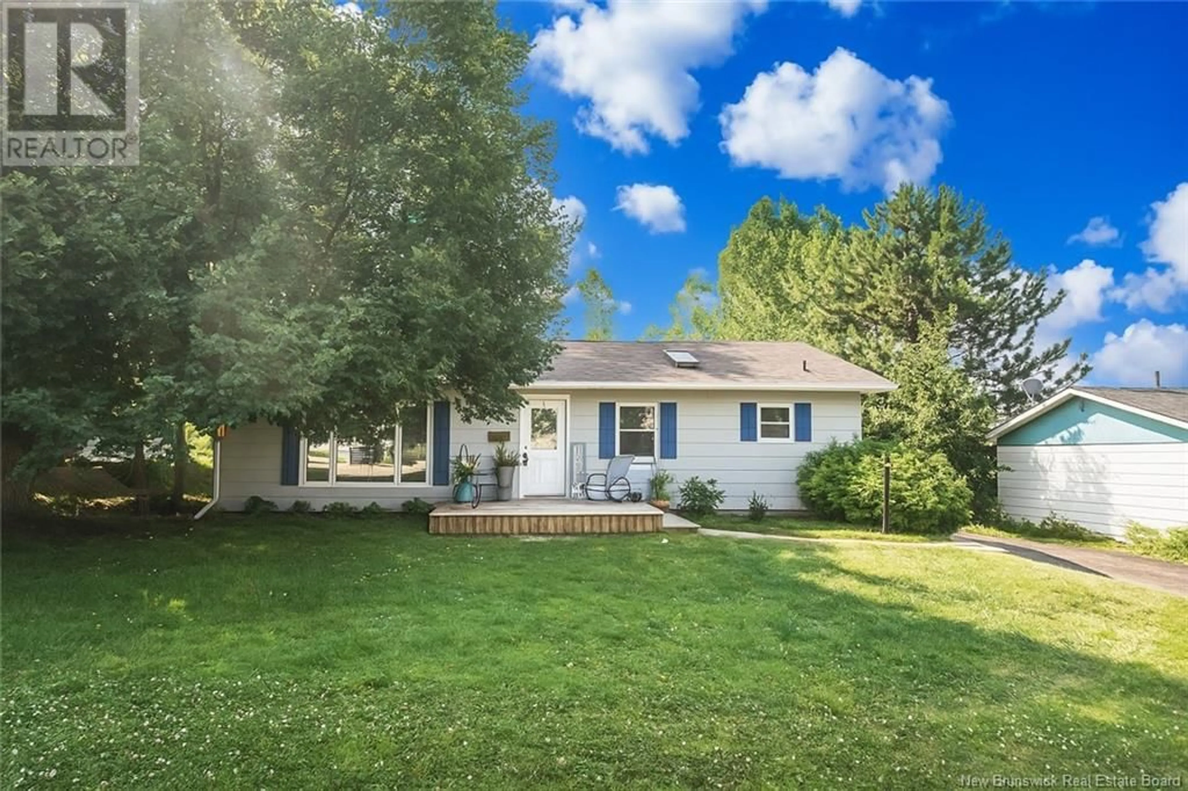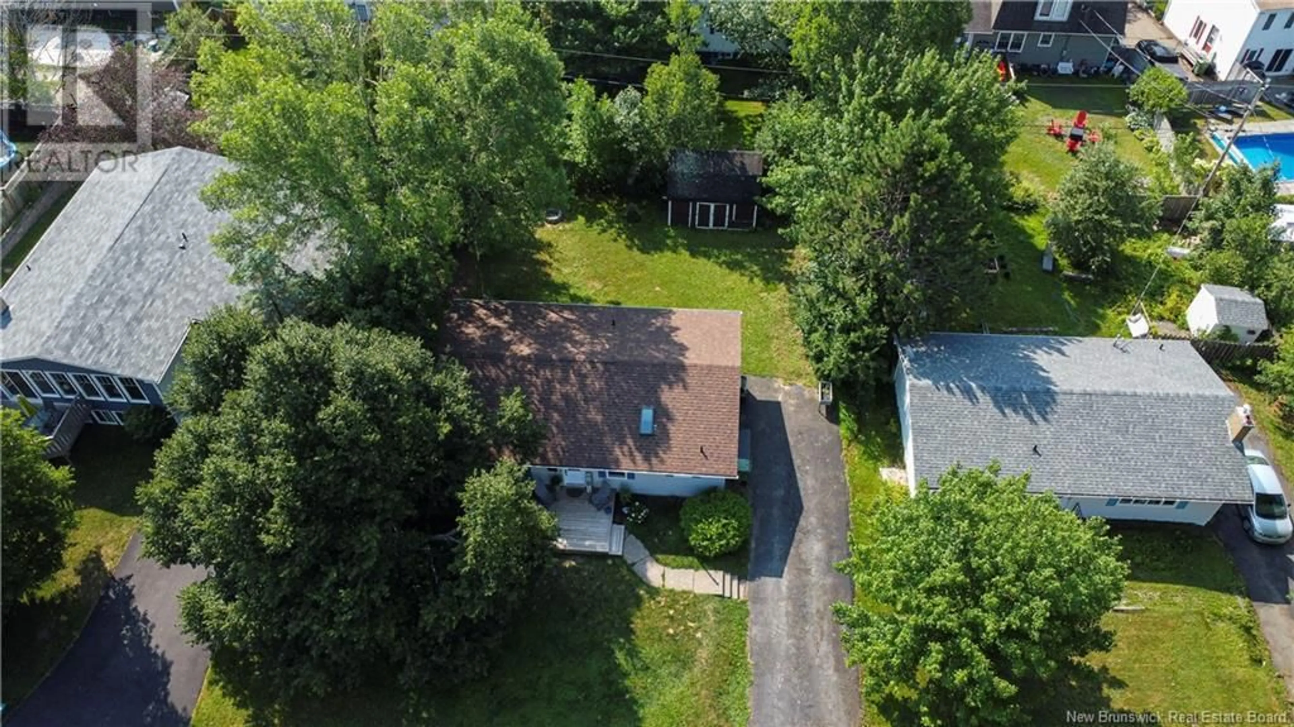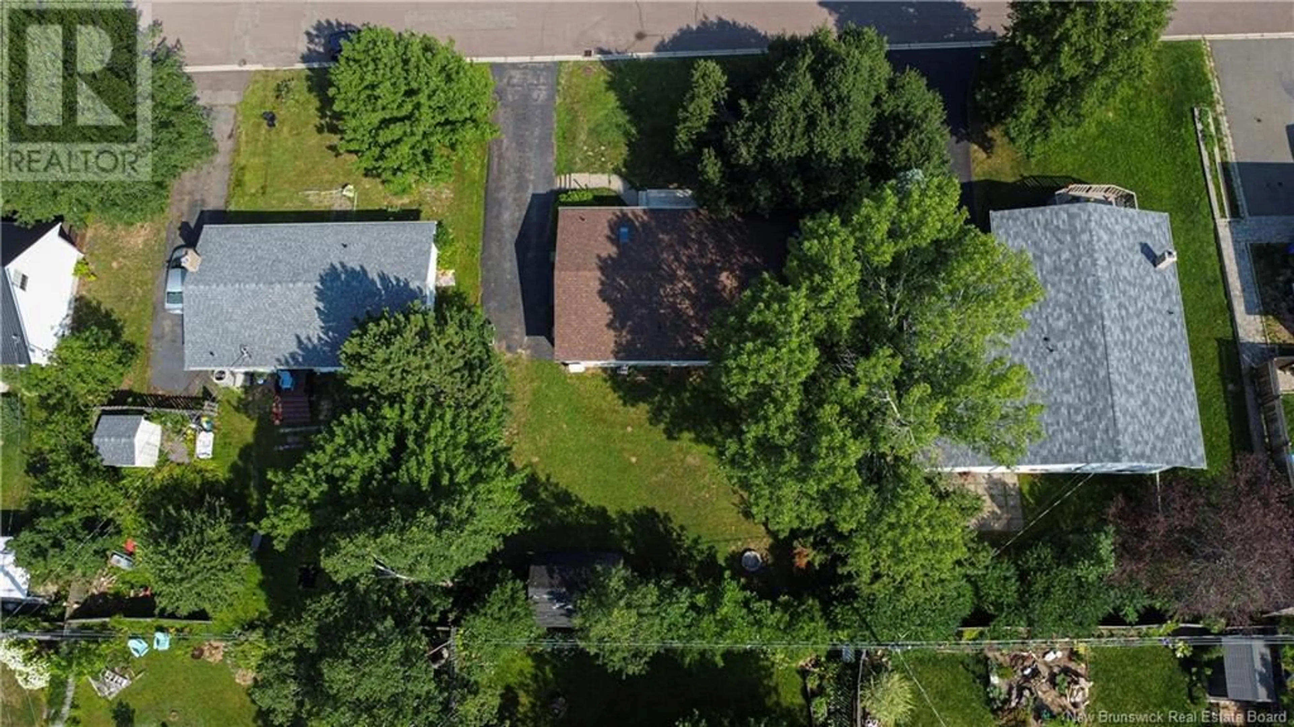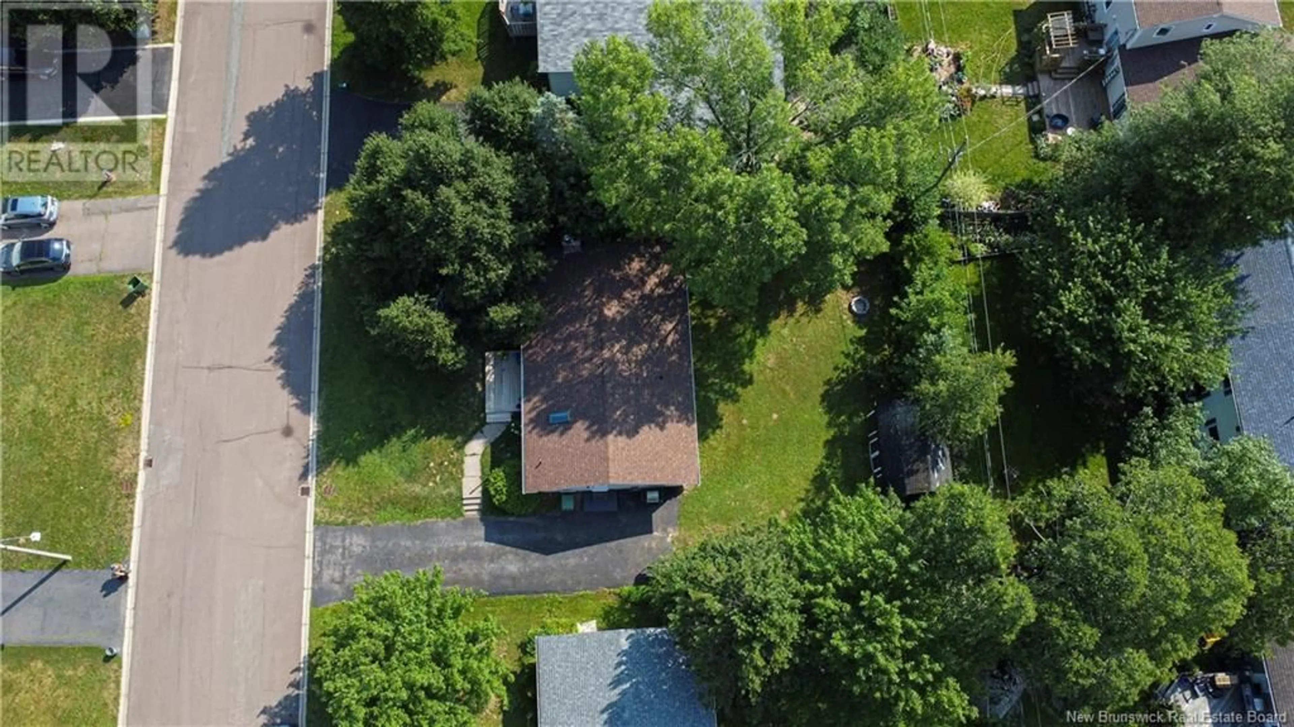31 GLENGARRY LANE, Riverview, New Brunswick E1B3B8
Contact us about this property
Highlights
Estimated valueThis is the price Wahi expects this property to sell for.
The calculation is powered by our Instant Home Value Estimate, which uses current market and property price trends to estimate your home’s value with a 90% accuracy rate.Not available
Price/Sqft$270/sqft
Monthly cost
Open Calculator
Description
This beautifully renovated home blends modern upgrades with cozy charm. Nearly every inch has been refreshed including new roof shingles (2022), vinyl windows, updated electrical, new interior doors, updated lighting throughout, new front deck, new lux vinyl flooring, water treatment system, and more. Inside, you'll find a bright living room with a painted fireplace, accent wall, and hardwood floors. The kitchen features painted cabinets with gold hardware, faux concrete countertops, Italian penny tile backsplash, updated pantry with barn doors, and custom stainless steel surround around the stovetop. The large primary suite combines two former rooms into a spacious retreat with a 9-ft closet with French doors, luxury vinyl flooring and a mini split. The all new bathroom impresses with a walk-in shower featuring Italian black tile, marble vanity, stone tile floors, and full laundry with storage. The second bedroom and hall have new flooring, paint, and baseboards. Downstairs, theres a newly finished non conforming bedroom, upgraded insulation, and painted storage space. Outside, enjoy a new front deck, painted exterior, landscaped yard with perennials, custom brick firepit, and all new gutters with leaf guards. With a SEPARATE SIDE ENTRANCE, there is INCOME POTENTIAL! With ducts already in place the home is prepped to have a heat pump installed. Move-in ready, full of character, and set in a great Riverview location, book your showing today! (id:39198)
Property Details
Interior
Features
Basement Floor
Cold room
11'11'' x 4'6''Storage
23'10'' x 12'0''Storage
40'8'' x 11'11''Bedroom
11'6'' x 10'11''Property History
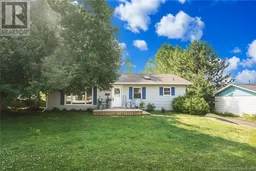 27
27
