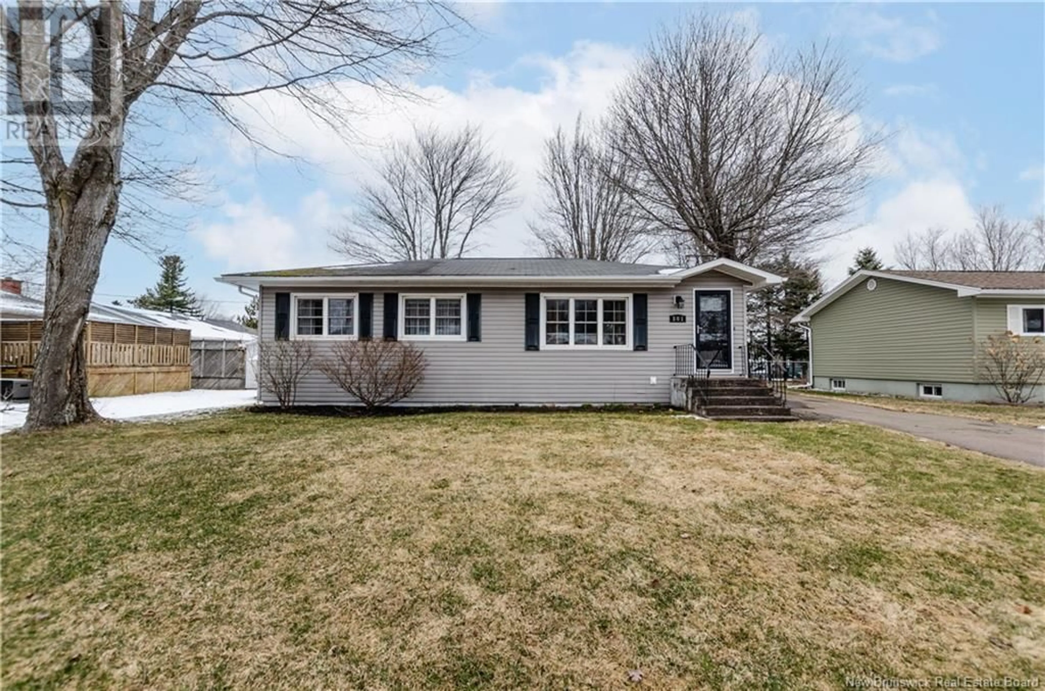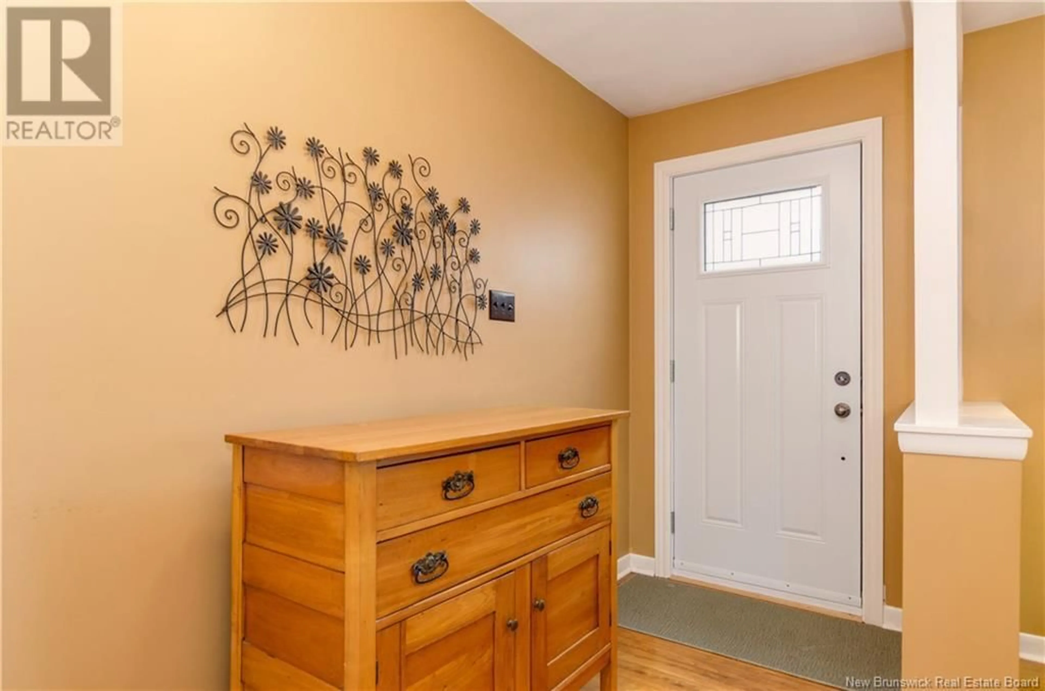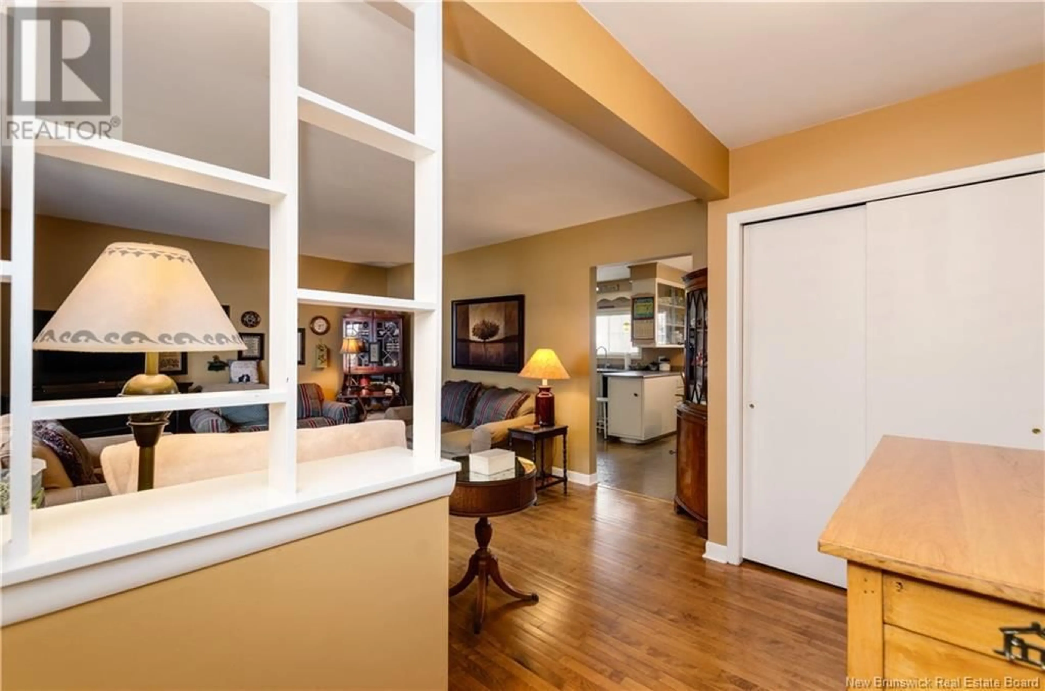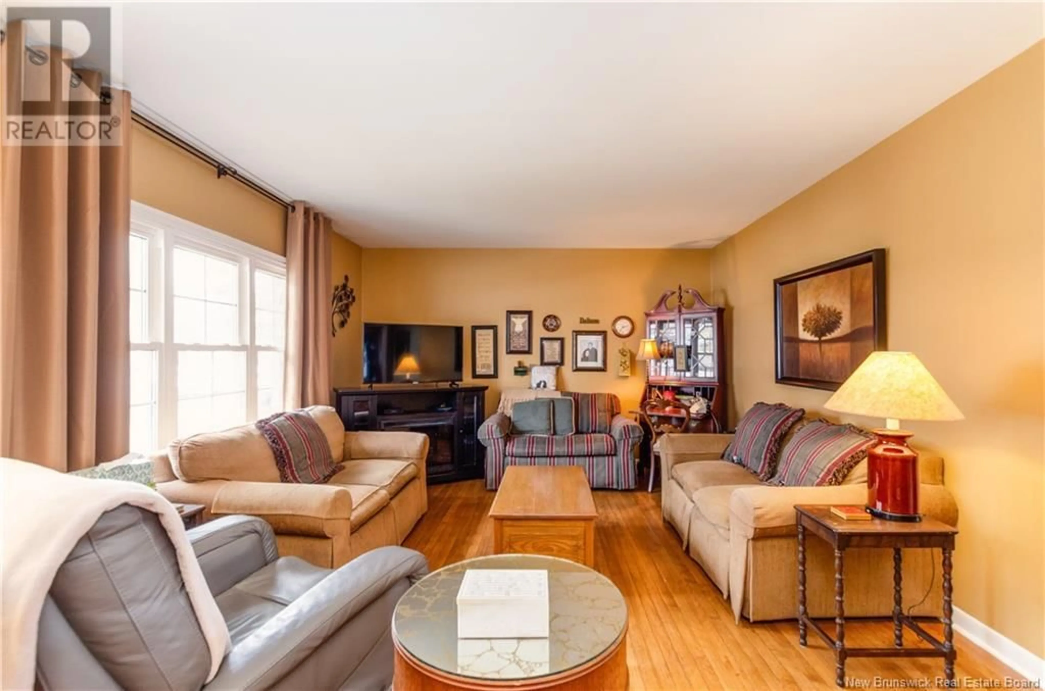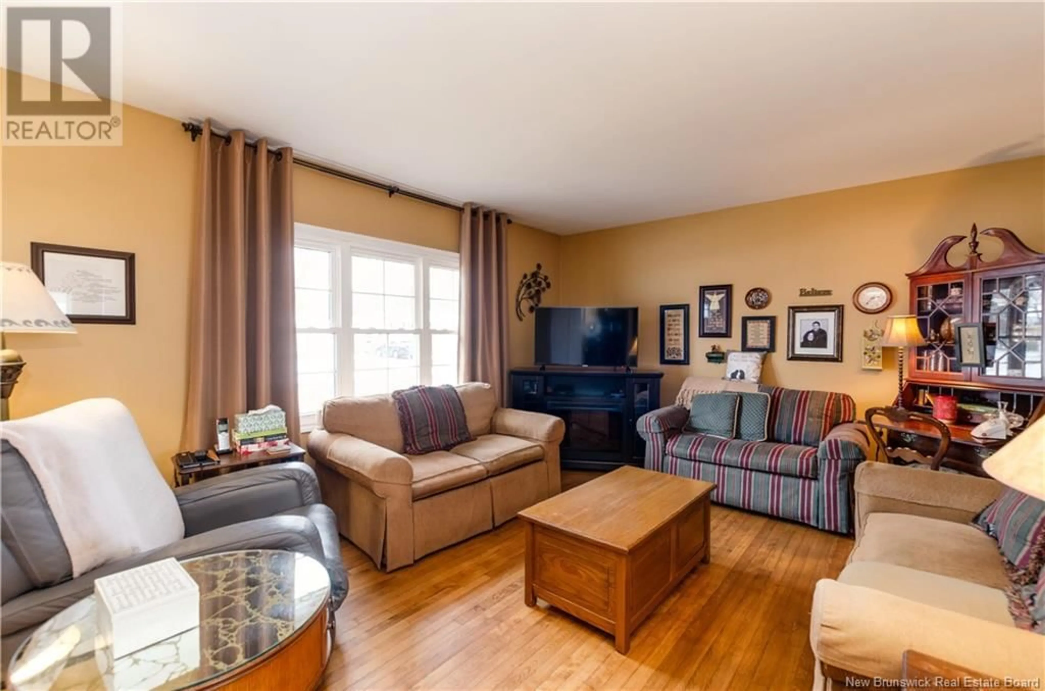301 BEVERLY Crescent, Riverview, New Brunswick E1B3B5
Contact us about this property
Highlights
Estimated ValueThis is the price Wahi expects this property to sell for.
The calculation is powered by our Instant Home Value Estimate, which uses current market and property price trends to estimate your home’s value with a 90% accuracy rate.Not available
Price/Sqft$380/sqft
Est. Mortgage$1,490/mo
Tax Amount ()-
Days On Market4 days
Description
Welcome to 301 Beverly Crescent located in a desirable neighborhood in Riverview. This is your classic bungalow with classic layout featuring 3 bedrooms, kitchen, living room, dining room and 4 piece bathroom on the main level. mini split for heating and cooling needs along with hot water & electric baseboard heaters. As you descend to the lower level you will find a non conforming bedroom with 4 piece ensuite, family room, laundry and tons of storage space. The home is heated by mini split for heating and cooling needs along with hot water & electric baseboard heaters. Hardwood and laminate floors throughout, large windows on the back side allowing for natural light, upgraded roof( 2013)& upgraded vinyl siding. The back yard is fenced with mature trees along with a baby barn for outdoor storage. This home is clean and shows pride of ownership. Great place for a growing family, first time buyers or someone looking to live in a family friendly community. This property is located close to schools, banks, restaurants,vet clincs,grocery stores and much more. Contact your REALTOR® today to book a showing. (id:39198)
Property Details
Interior
Features
Basement Floor
Family room
15' x 22'Storage
10' x 11'Laundry room
6' x 6'Bedroom
14' x 12'Exterior
Features
Property History
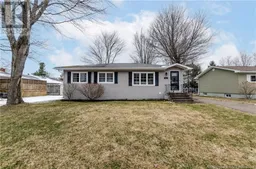 47
47
