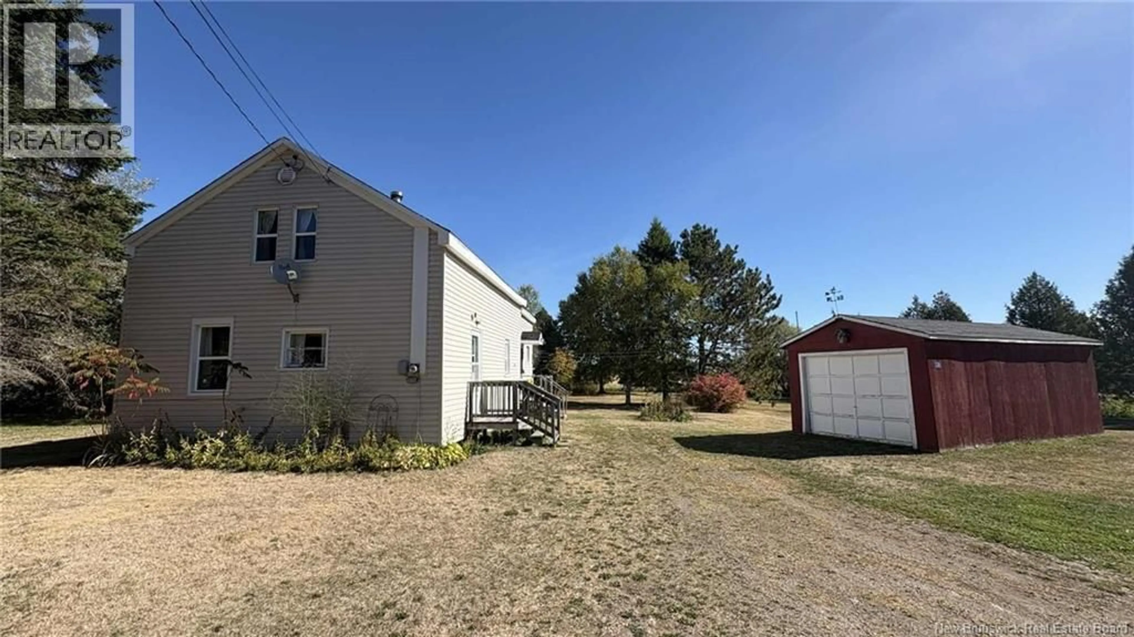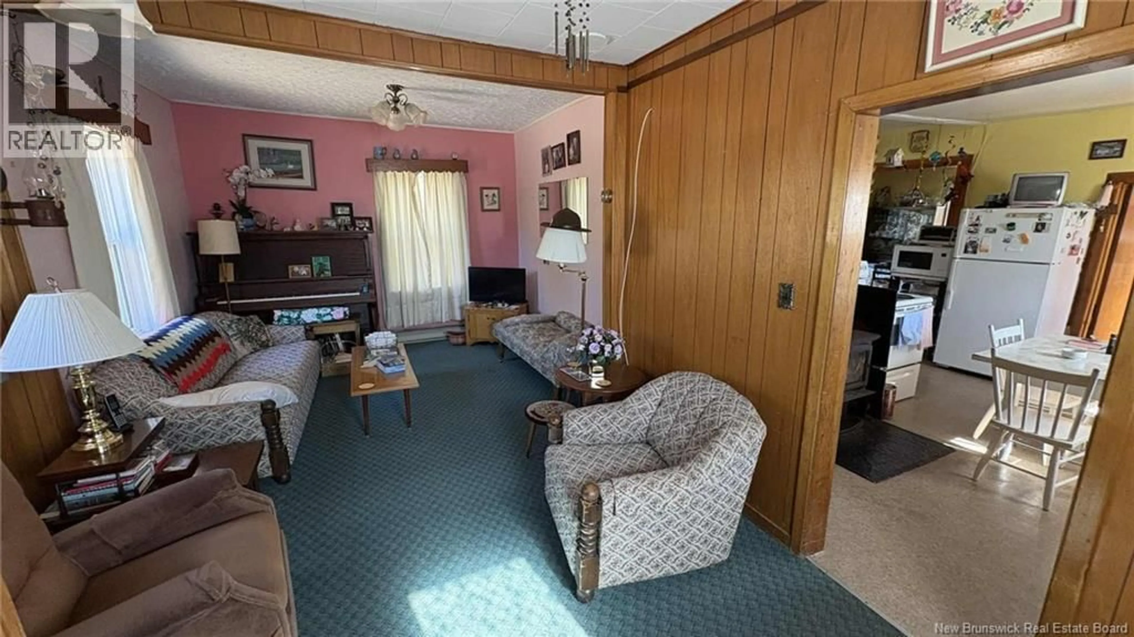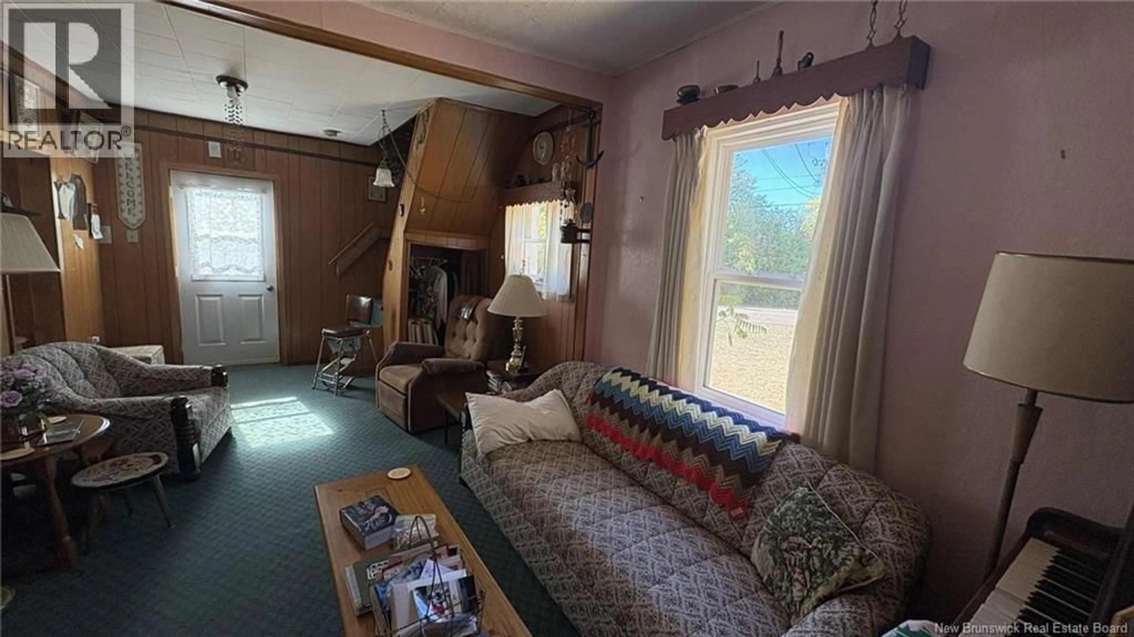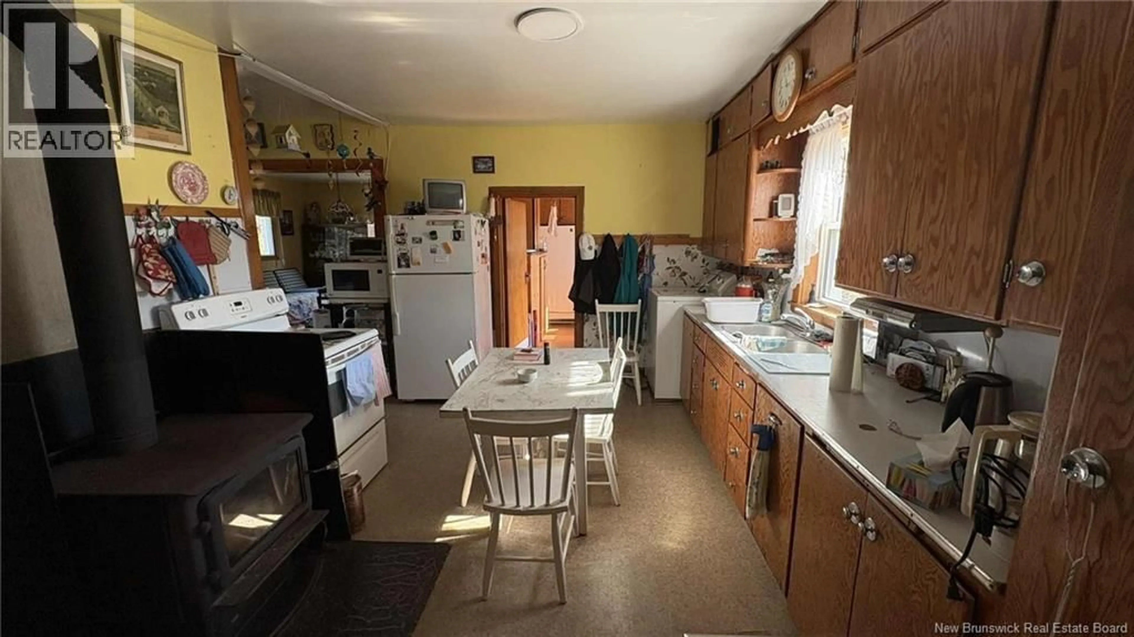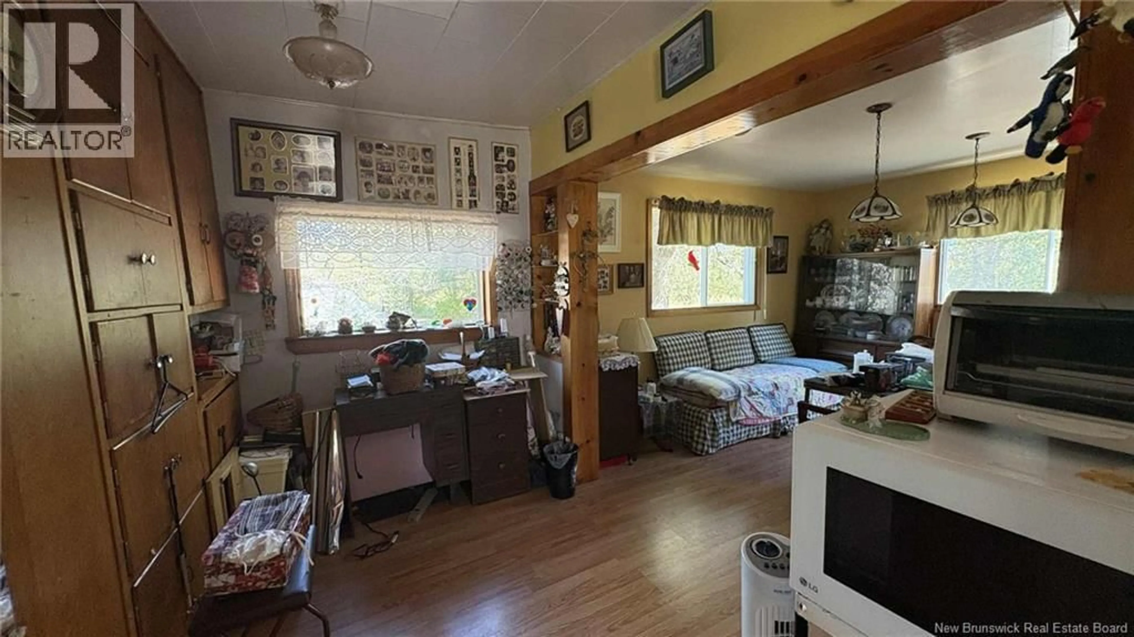3 FAIRVIEW AVENUE, Hillsborough, New Brunswick E4H2T2
Contact us about this property
Highlights
Estimated valueThis is the price Wahi expects this property to sell for.
The calculation is powered by our Instant Home Value Estimate, which uses current market and property price trends to estimate your home’s value with a 90% accuracy rate.Not available
Price/Sqft$78/sqft
Monthly cost
Open Calculator
Description
Welcome to 3 Fairview located in the village of Hillsborough. This property is sitting on a large well maintained corner 2.59acre lot featuring matures tress. Main level offers porch with laundry, 4 piece bathroom, living room, kitchen and dining room. Upstairs you will find 2 bedrooms, an office space and 2 additional rooms. Home is heated be electric baseboard as well as wood stove. One of the oldest homes in Hillsborough and has been in the same family for decades, now looking for new owners. While this house is modest it offers lots of space. This would make a great FLIP and would be cheaper than renting. Also a great opportunity to renovate and use as a rental income. Located close to schools, farmers market, pharmacy, cafe, grocery store and much more. This home is being sold as is, where is. Contact your REALTOR® to book a showing. (id:39198)
Property Details
Interior
Features
Main level Floor
Enclosed porch
8' x 11'Dining room
13' x 18'4pc Bathroom
5' x 9'Kitchen
11' x 14'Property History
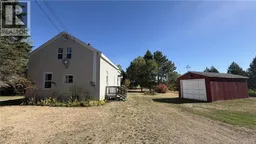 39
39
