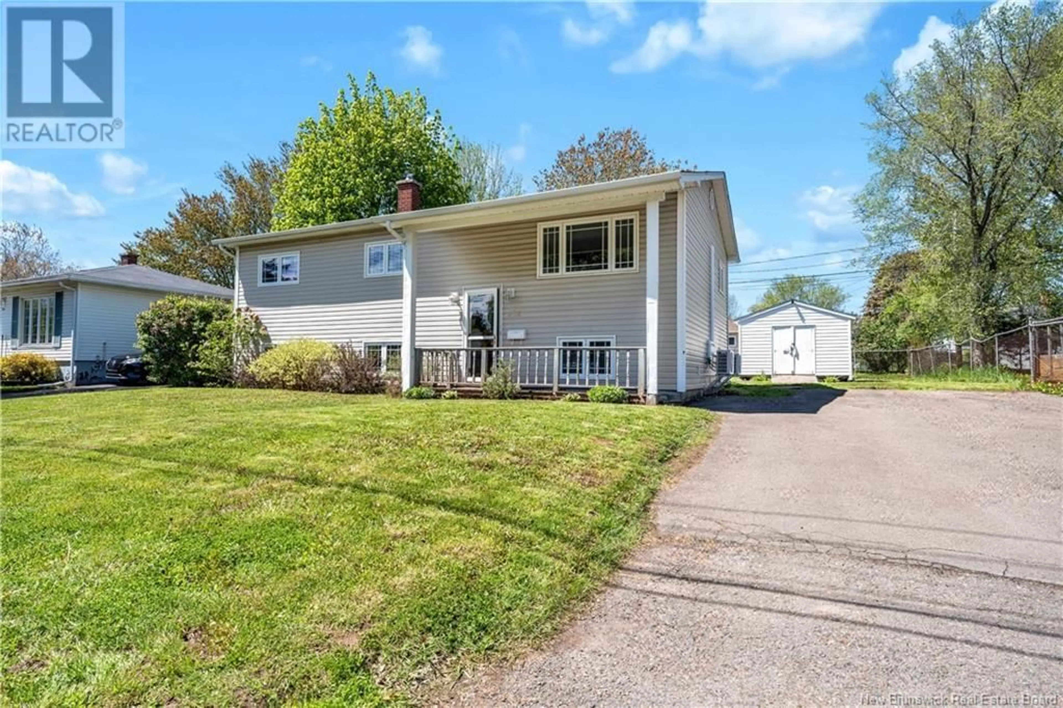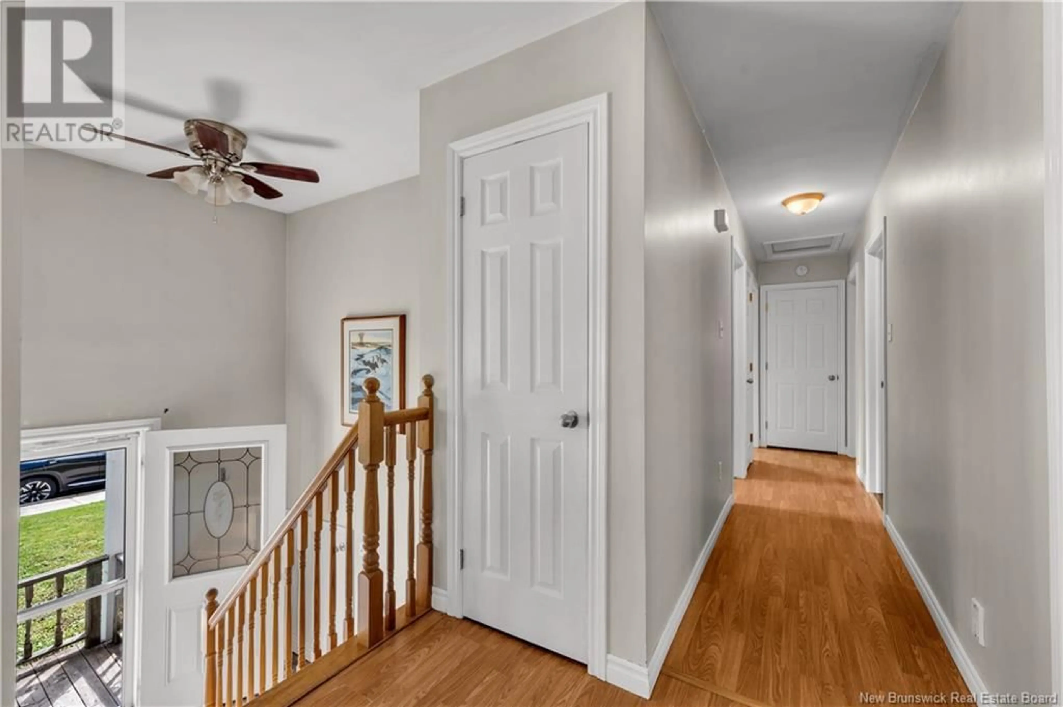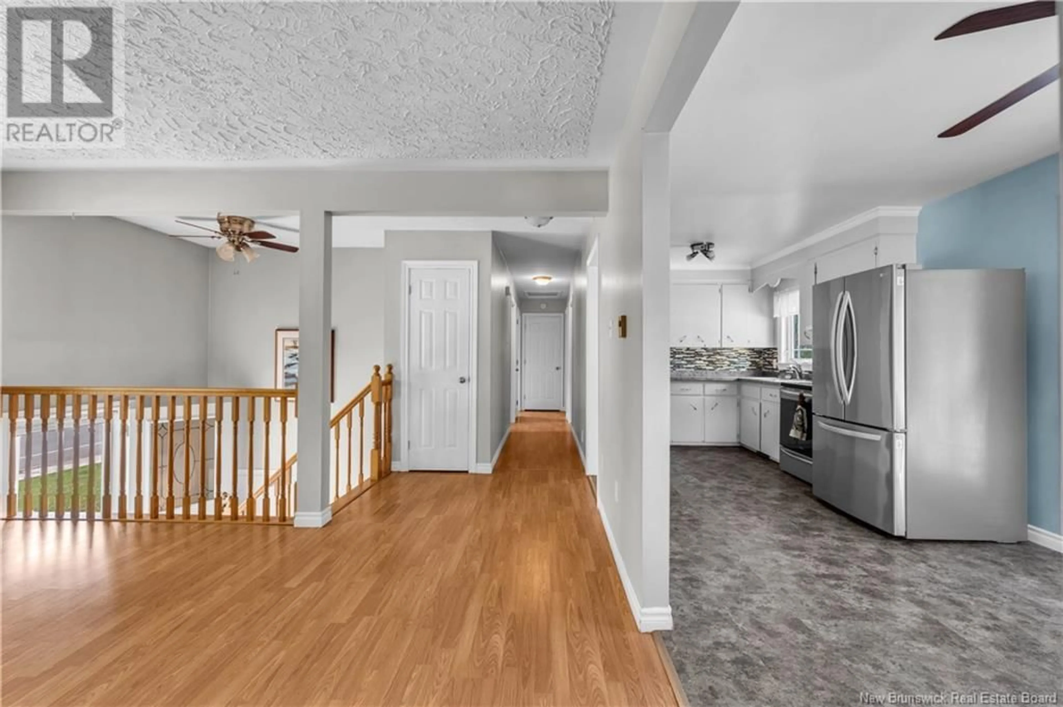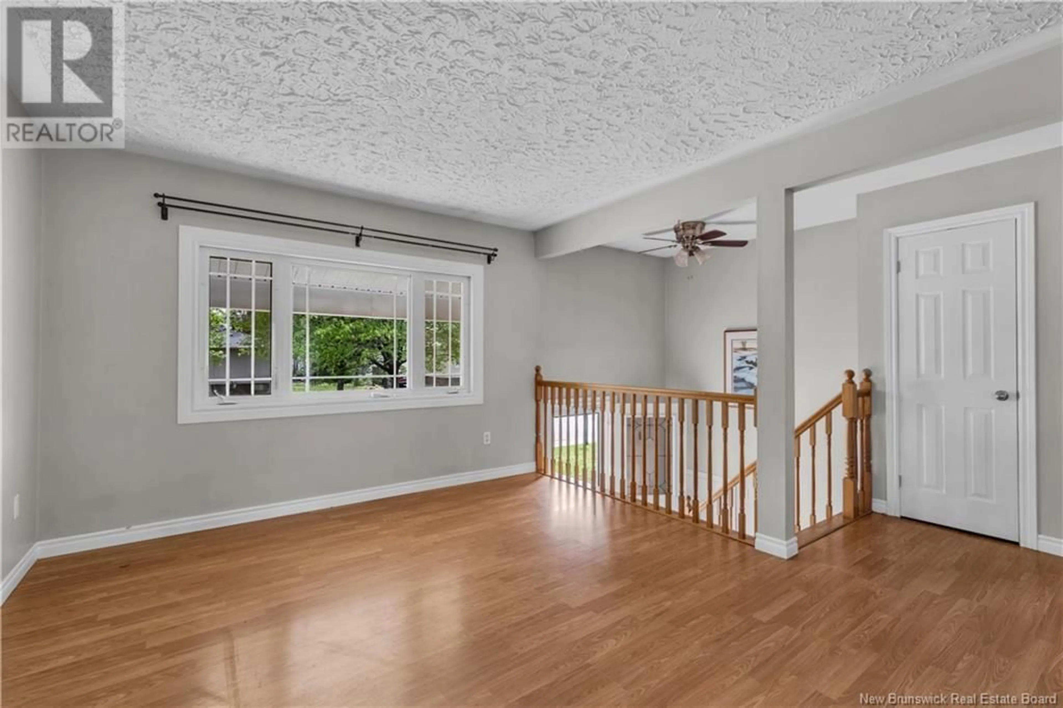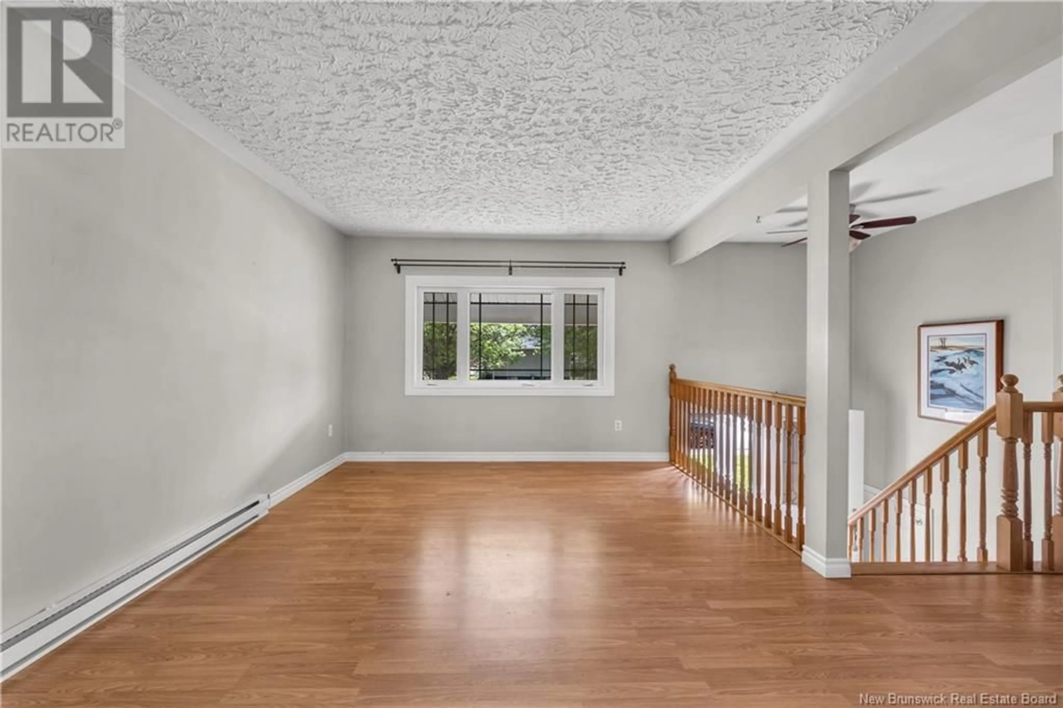276 WHITEPINE ROAD, Riverview, New Brunswick E1B3M2
Contact us about this property
Highlights
Estimated ValueThis is the price Wahi expects this property to sell for.
The calculation is powered by our Instant Home Value Estimate, which uses current market and property price trends to estimate your home’s value with a 90% accuracy rate.Not available
Price/Sqft$282/sqft
Est. Mortgage$1,245/mo
Tax Amount ()$3,054/yr
Days On Market1 day
Description
Welcome to this charming raised bungalow-style home, perfectly situated in a highly sought-after, family-friendly neighborhood close to all amenities, including great schools, shopping, and parks. Step inside to a welcoming split-level entry with a staircase leading both upstairs and downstairs. The upper level offers a bright, open-concept kitchen and dining area, a spacious living room, three comfortable bedrooms, and a full 4-piece bathroom. Stay comfortable year-round with two efficient mini-split heat pumps for heating and cooling. The lower level features a large family room, a 3-piece bathroom, ample storage space, and a front-facing room that could easily be converted into a fourth bedroom or home office. Outside, enjoy a partially fenced yard, just a small section away from being fully enclosed, ideal for kids or pets. The property also includes a large storage shed and a paved driveway. While the home could benefit from a few personal touches and updates, it holds great potential for those looking to make it their own or explore future value. A solid opportunity in a great location! (id:39198)
Property Details
Interior
Features
Basement Floor
Bonus Room
3pc Bathroom
Family room
Property History
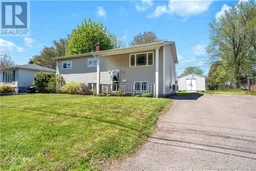 40
40
