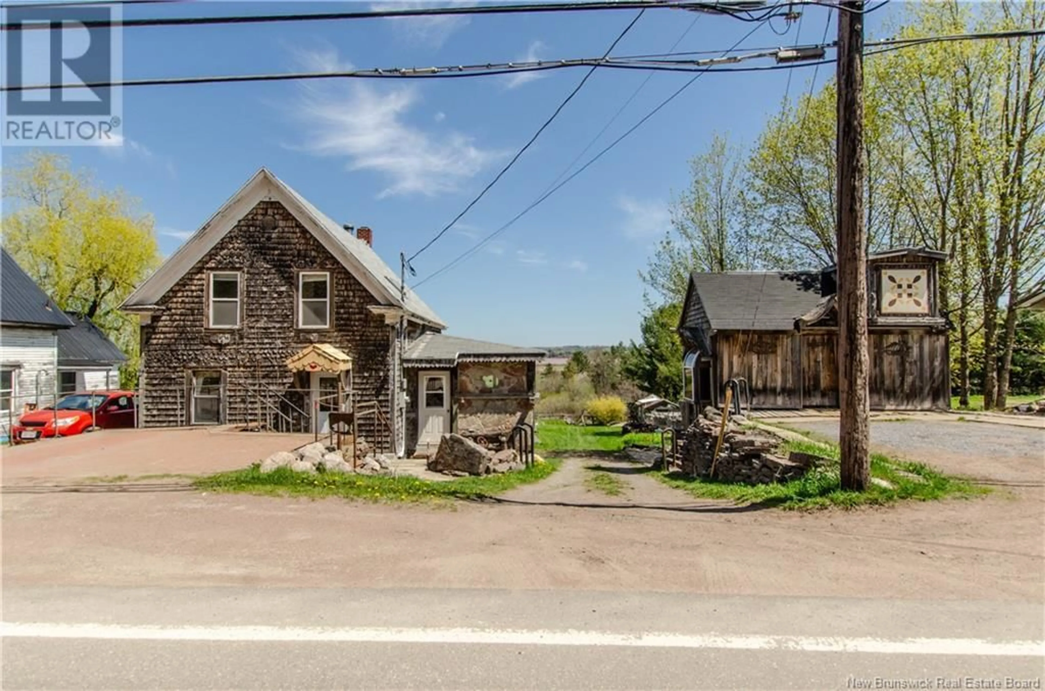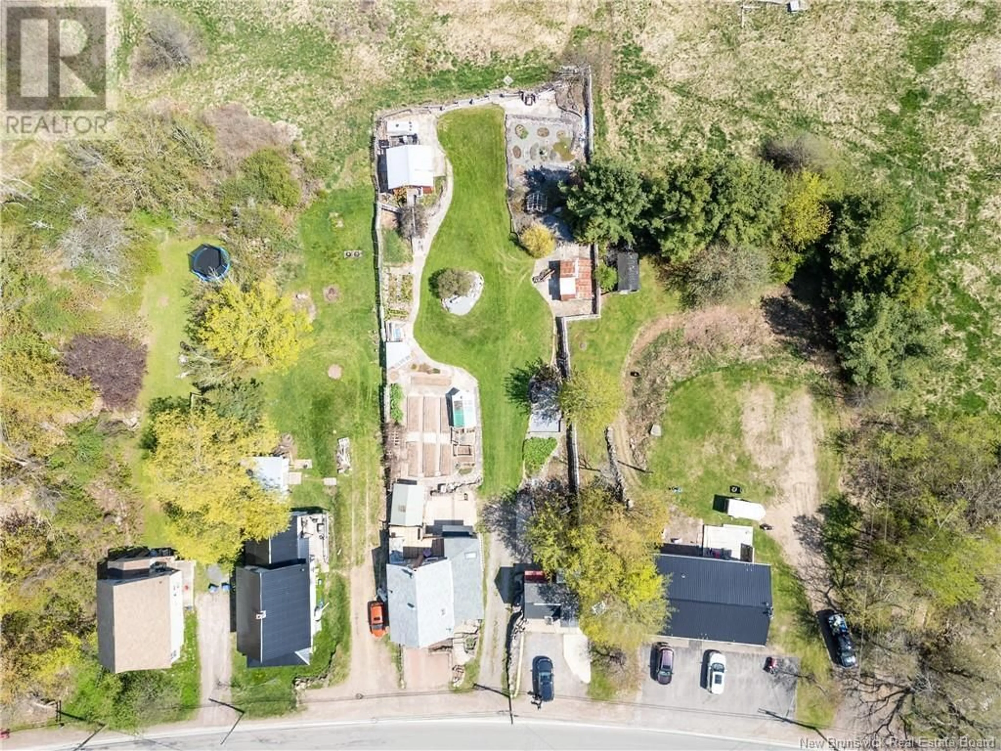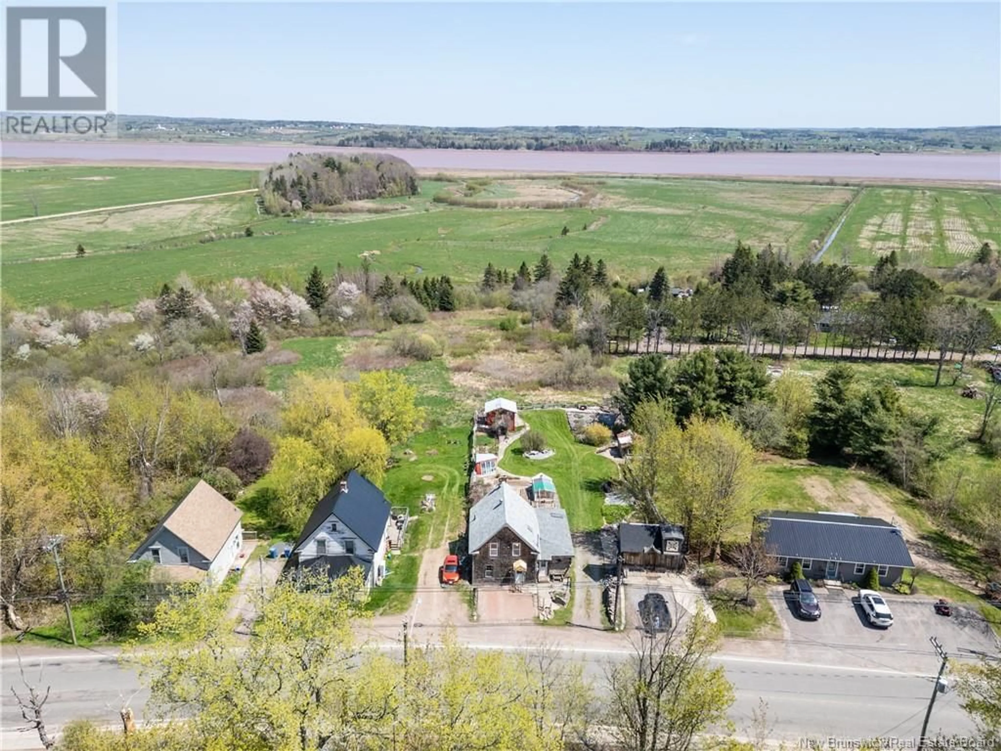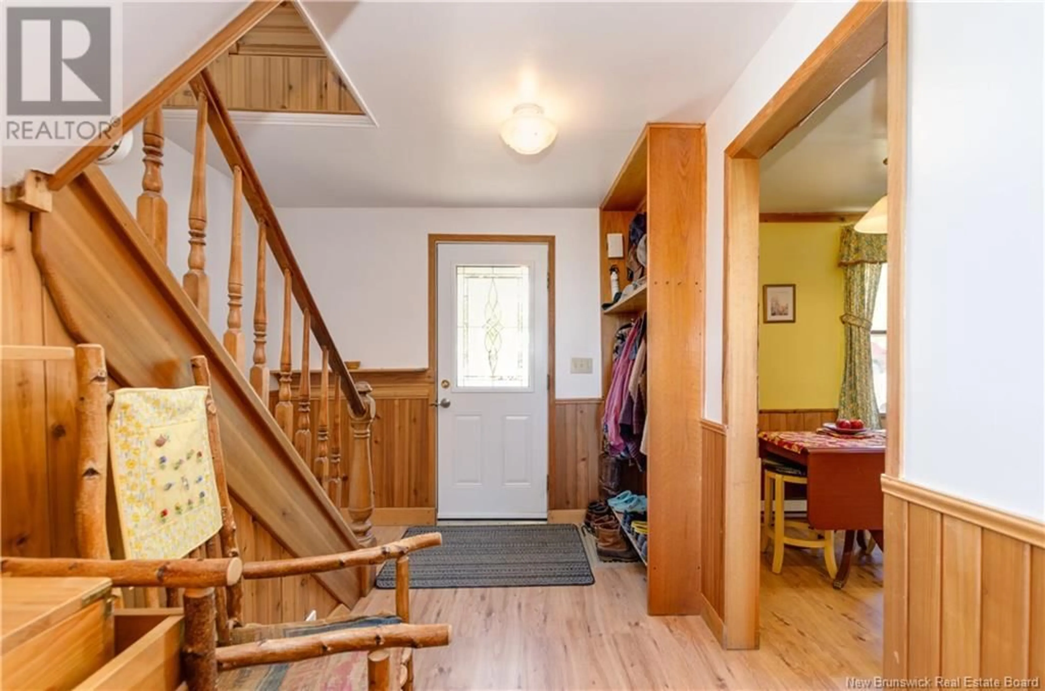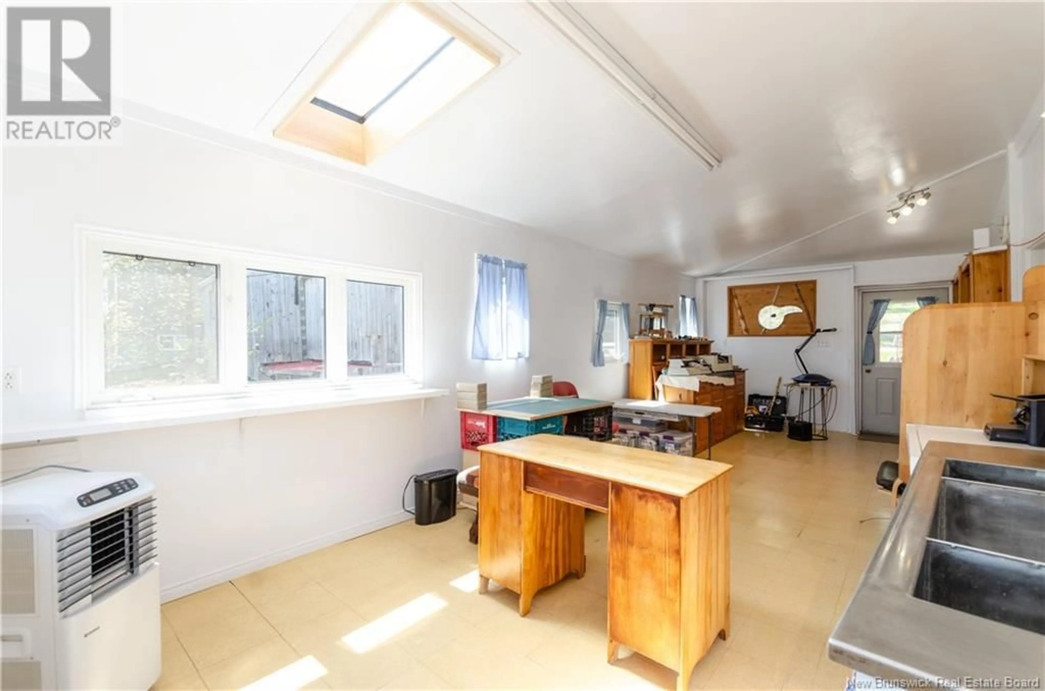2753 MAIN STREET, Hillsborough, New Brunswick E4H2X2
Contact us about this property
Highlights
Estimated valueThis is the price Wahi expects this property to sell for.
The calculation is powered by our Instant Home Value Estimate, which uses current market and property price trends to estimate your home’s value with a 90% accuracy rate.Not available
Price/Sqft$213/sqft
Monthly cost
Open Calculator
Description
Welcome to the hobbit house located at 2753 Main St, this property is like none other &must be seen to be appreciated. Offering a commercial and residential zoning right on the Main St Hillsborough, the #1 Tourist route in New Brunswick leading to Funday Park and the Hope Well Rocks. With 2 doors leading to the property you could live in one area and use the other for a store front. This property is unique, eccentric, quirky with custom finishes. With a detached garage, several outbuilding such as Zen garden with municipal water running to it, Bee house, 2 story red barn with 110 V electricity, a workshop with 60AMP power, green house with power as well & raised garden boxes for you to grow your own fresh vegetables and herbs, paved walkway, tons of money invested in stone this is a gardeners paradise! The home has many custom touches and finishes that has been a labor of love, with an art studio just looking for someone to come unleash their creative side. Main level of the home has an art studio, living room, kitchen, 4 piece bathroom with claw tub with the washer & dryer. Upstairs features 3 bedrooms and a 3 piece bathroom. Home is heated by electric baseboard , wood& hot water heat pump. This property has been well maintained and personal touches and details have gone into the inside and outside. This home is looking for new owners who will appreciate the unique moldings, outbuilding and custom finishes. *PRE APPROVAL REQUIRED FOR SHOWINGS* Contact your REALTOR® today! (id:39198)
Property Details
Interior
Features
Second level Floor
Bedroom
10' x 11'Bedroom
8' x 10'Bedroom
10' x 10'3pc Bathroom
Property History
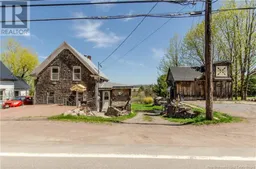 50
50
