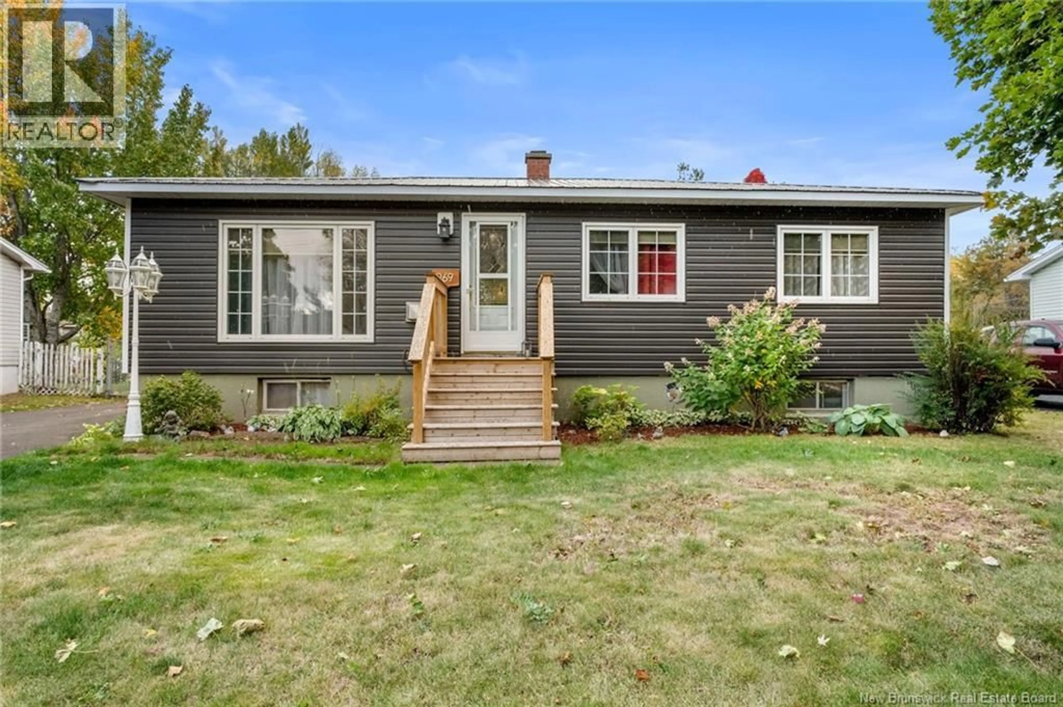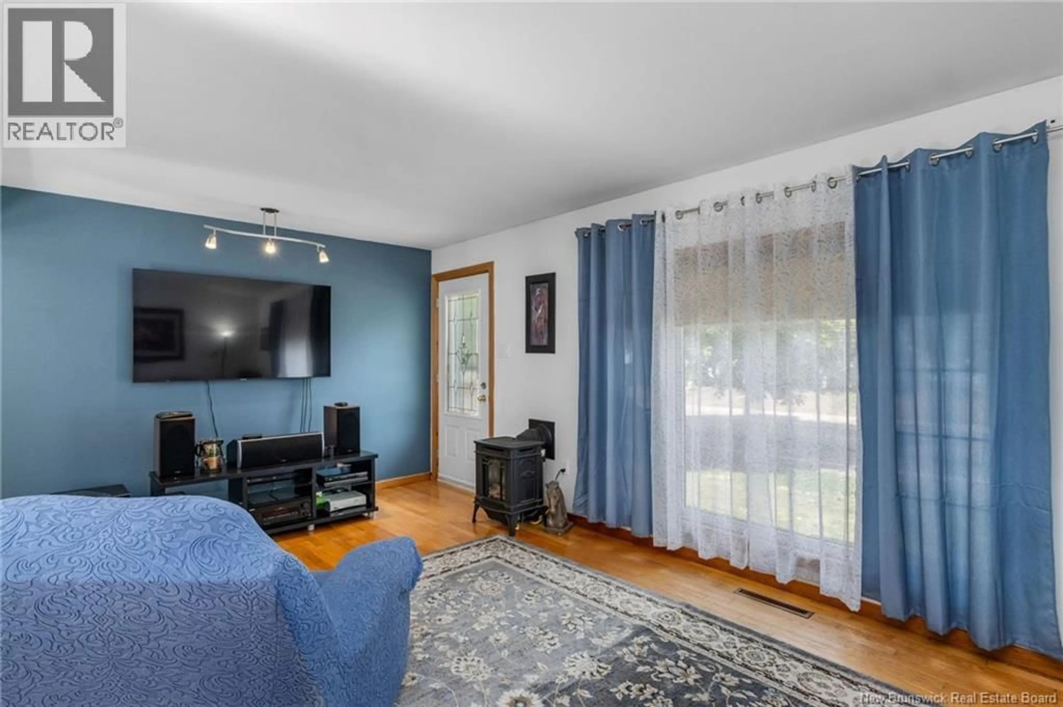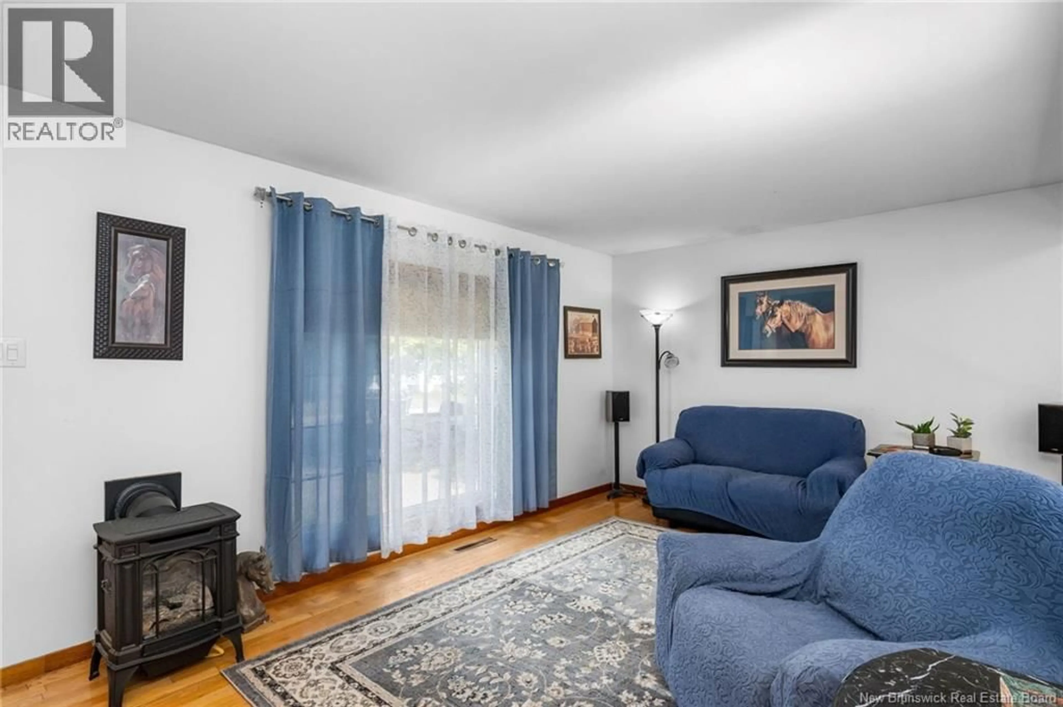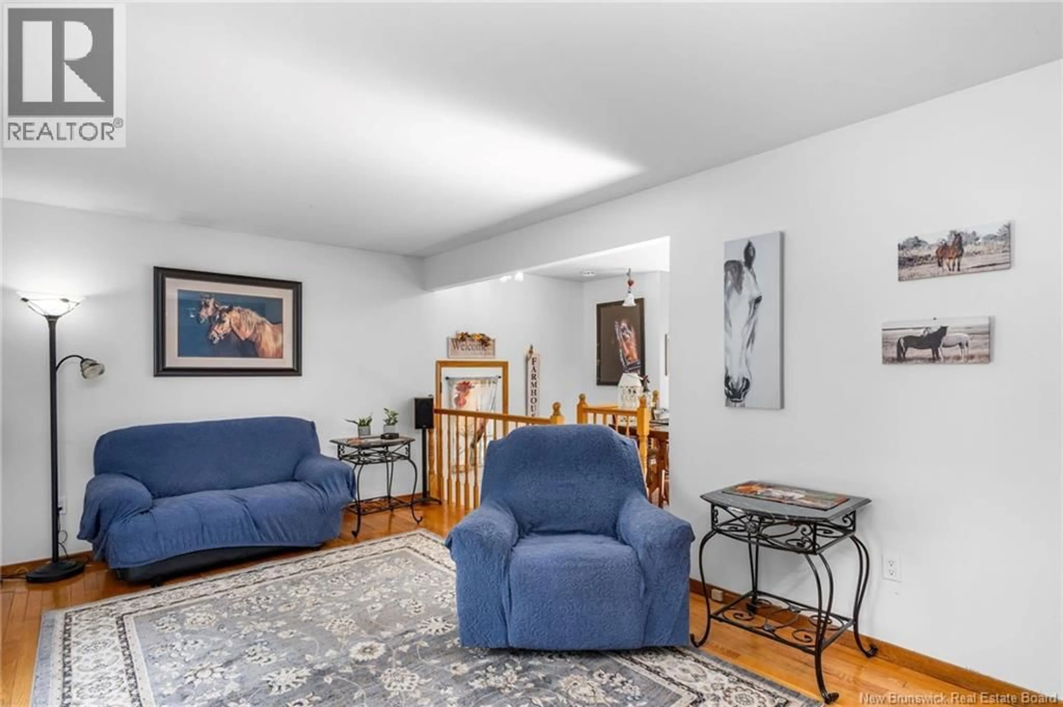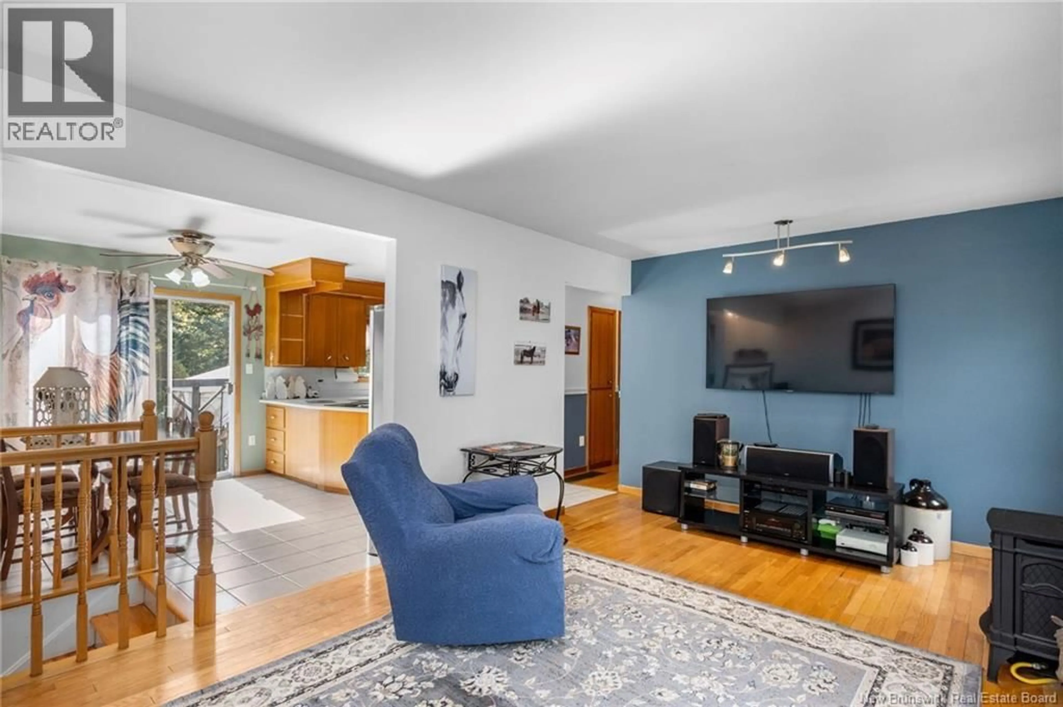269 WHITEPINE ROAD, Riverview, New Brunswick E1B2X2
Contact us about this property
Highlights
Estimated valueThis is the price Wahi expects this property to sell for.
The calculation is powered by our Instant Home Value Estimate, which uses current market and property price trends to estimate your home’s value with a 90% accuracy rate.Not available
Price/Sqft$193/sqft
Monthly cost
Open Calculator
Description
Welcome to 269 Whitepine Road, a charming detached bungalow with a detached garage (roof 2021) in the heart of Riverview, close to grocery stores, shopping, and all amenities. Step inside to a bright living room with large windows and gleaming hardwood floors, flowing seamlessly into an open dining and kitchen area. The dining room features patio doors leading to the back patio, while the kitchen provides plenty of counter space with a wall oven, cooktop, and ceramic flooring. Three spacious bedrooms with hardwood floors and a 4-piece bathroom complete the main floor. The lower level expands your living space with a large laundry room offering a full wall of cabinets, a cozy family room with a propane stove, a non-conforming bedroom, a 3-piece bathroom with a soaker tub, and a storage/utility room. Outside, enjoy a landscaped and fully fenced backyard with plenty of greenery, a patio perfect for entertaining, and a private retreat feel. Additional features include a durable metal roof, central vac and a ducted heat pump for year-round comfort. Book your private viewing today! (id:39198)
Property Details
Interior
Features
Basement Floor
Storage
10'2'' x 10'0''3pc Bathroom
5'3'' x 10'6''Bedroom
11'7'' x 10'9''Family room
9'10'' x 27'9''Property History
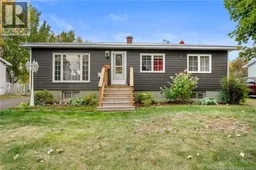 45
45
