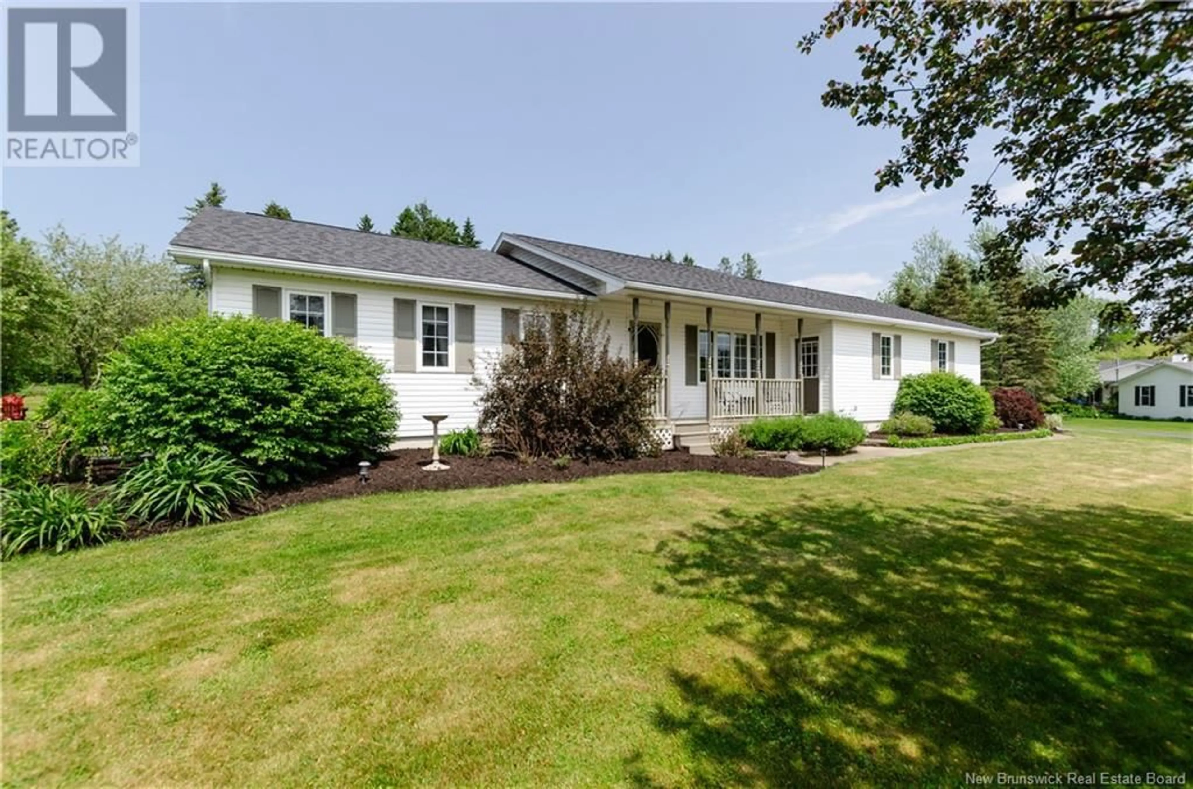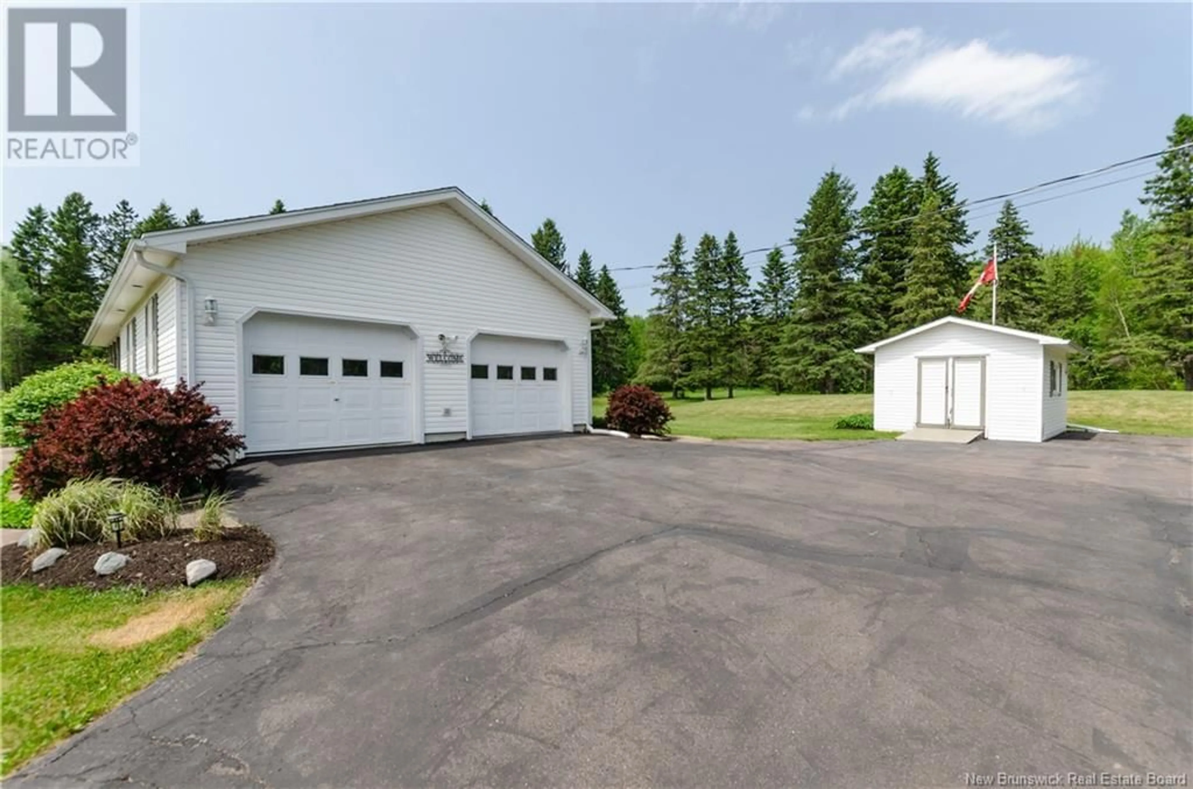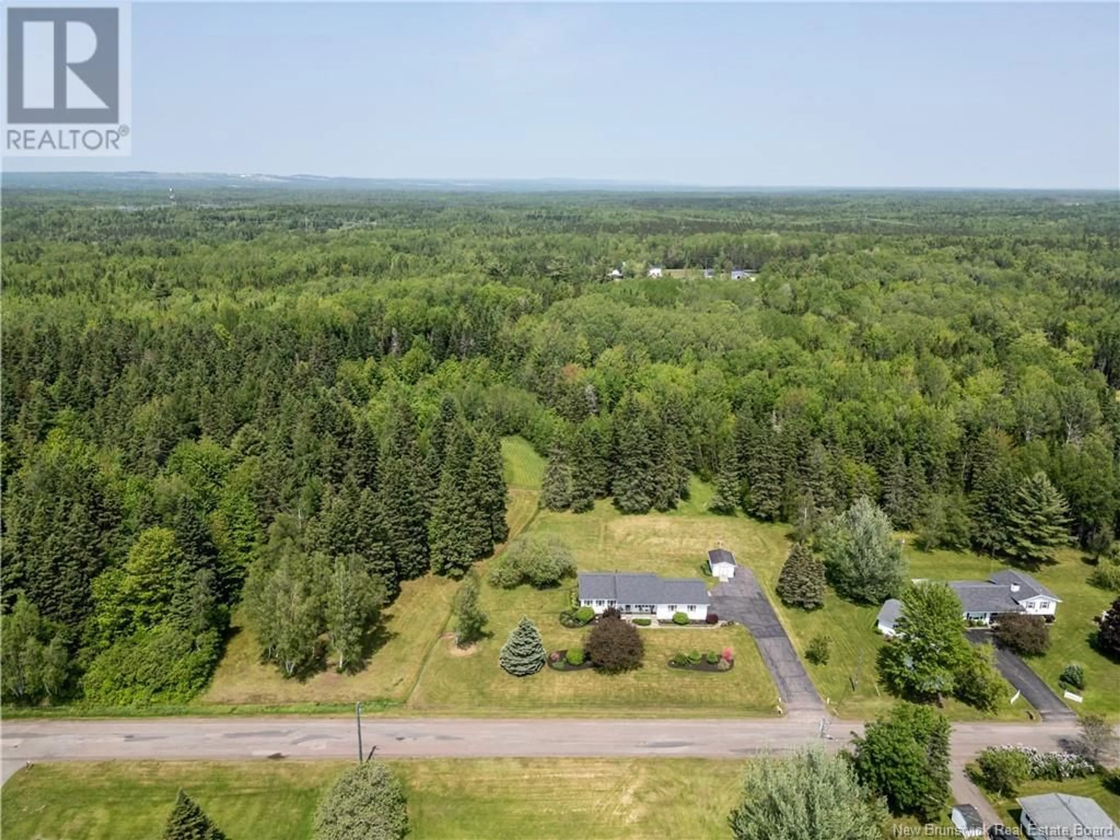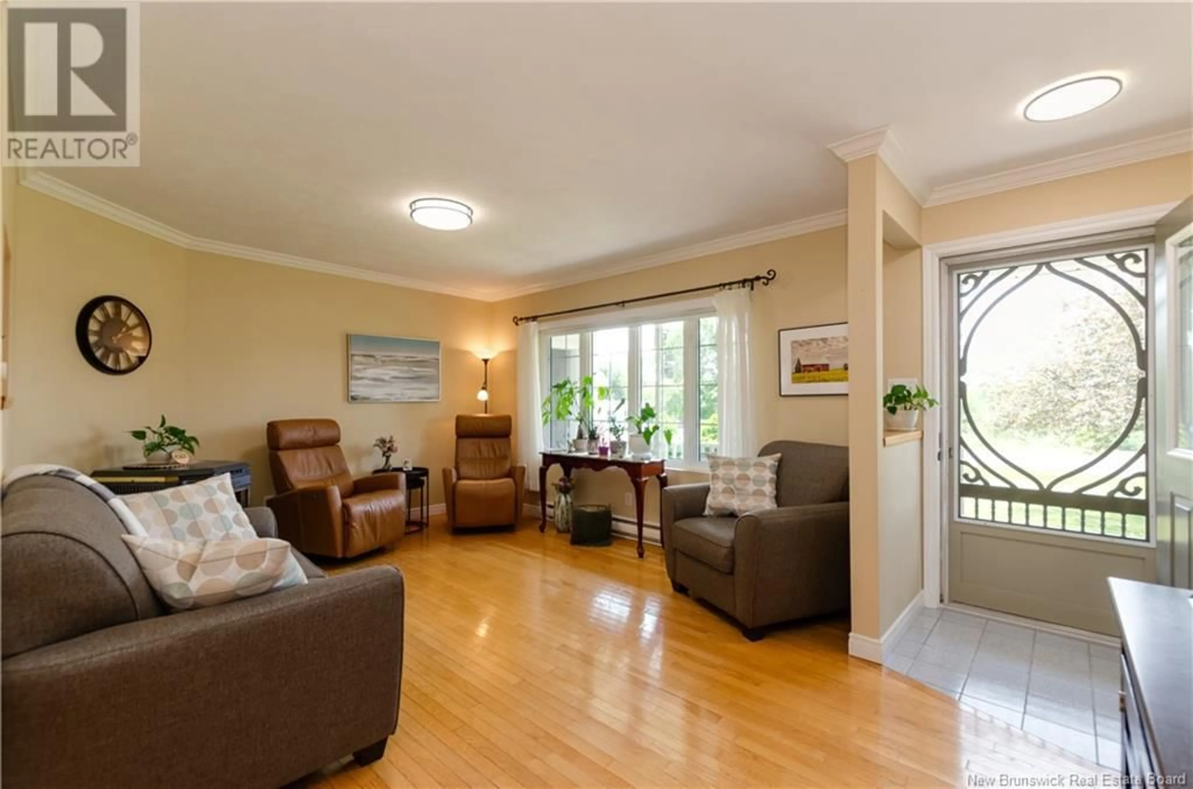264 MOLLINS ROAD, Colpitts Settlement, New Brunswick E4J2X4
Contact us about this property
Highlights
Estimated valueThis is the price Wahi expects this property to sell for.
The calculation is powered by our Instant Home Value Estimate, which uses current market and property price trends to estimate your home’s value with a 90% accuracy rate.Not available
Price/Sqft$365/sqft
Monthly cost
Open Calculator
Description
CHARMING COUNTRY HOME ON A BEAUTIFULLY LANDSCAPED 1.76 ACRE LOT WITH MATURE TREES, ON SOUGHT-AFTER MOLLINS ROAD NEAR SALISBURY, NB Pride of ownership is evident throughout this custom-built bungalow with a double attached garage. With fantastic curb appeal, a lovely covered veranda, and meticulously landscaped grounds, this home welcomes you with warmth and grace before you even step inside. The inviting front entry opens into a bright and comfortable main living area. The cozy living room features a pellet stove for those chilly evenings and flows seamlessly into the spacious dining room, where patio doors lead to a large back deck overlooking your own private, park-like backyard oasis. The eat-in kitchen offers plenty of cabinetry, ample counter space, and direct access to the garage for added convenience. Down the central hallway, youll find a full bath with main floor laundry and two generously sized bedrooms, including a large primary suite with walk-in closet and 3pc ensuite. Year-round comfort is provided by a ductless heat pump system. The full basement is unspoiled and ready to finish to suit your needs. The home is also generator-ready, giving you peace of mind during power outages. Whether you're looking to downsize or settle into serene country living without giving up space or comfort, this home checks all the boxes. Dont miss outschedule your private tour today! (id:39198)
Property Details
Interior
Features
Basement Floor
Storage
26'3'' x 44'1''Storage
9'3'' x 6'5''Property History
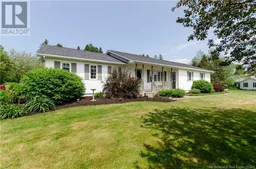 50
50
