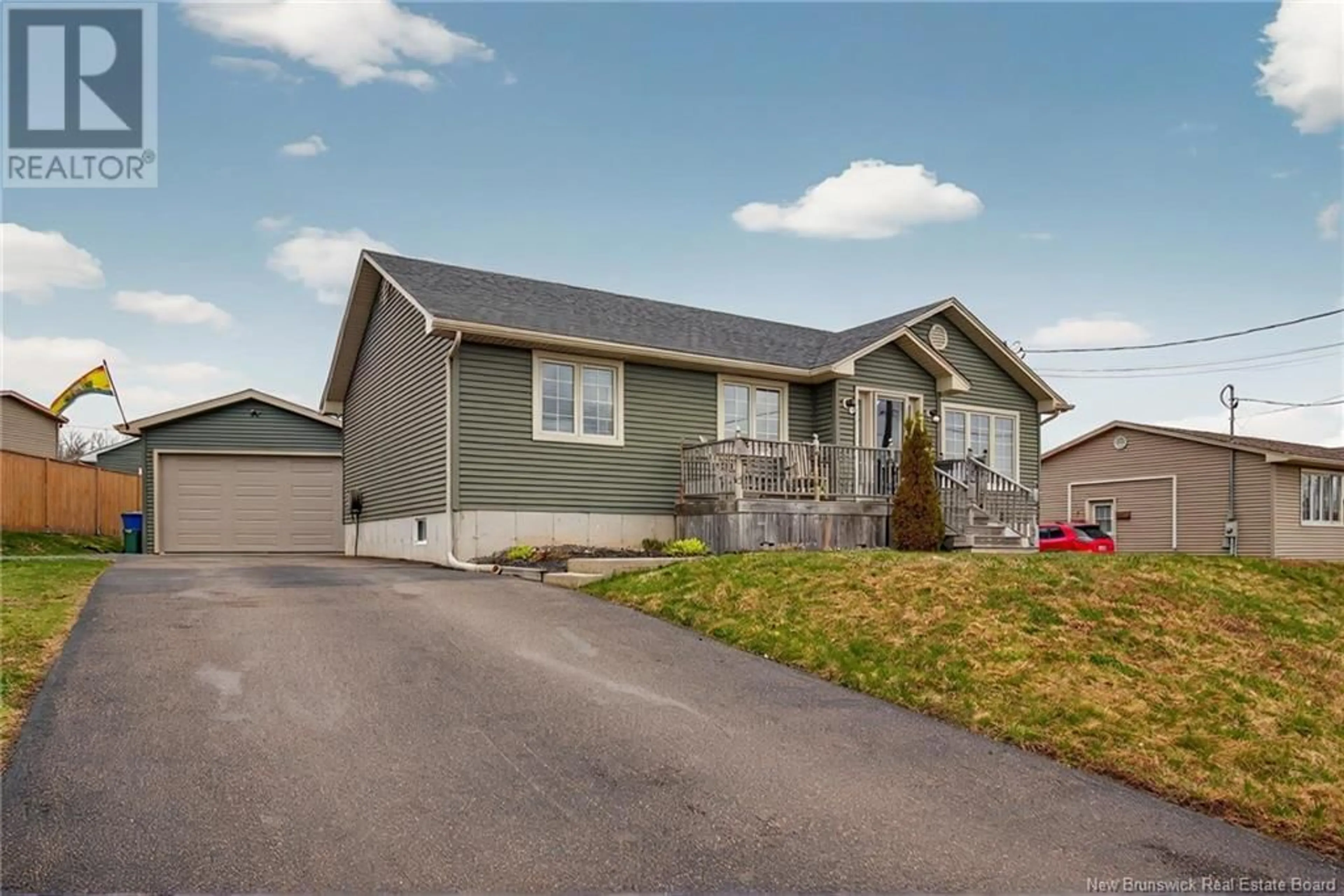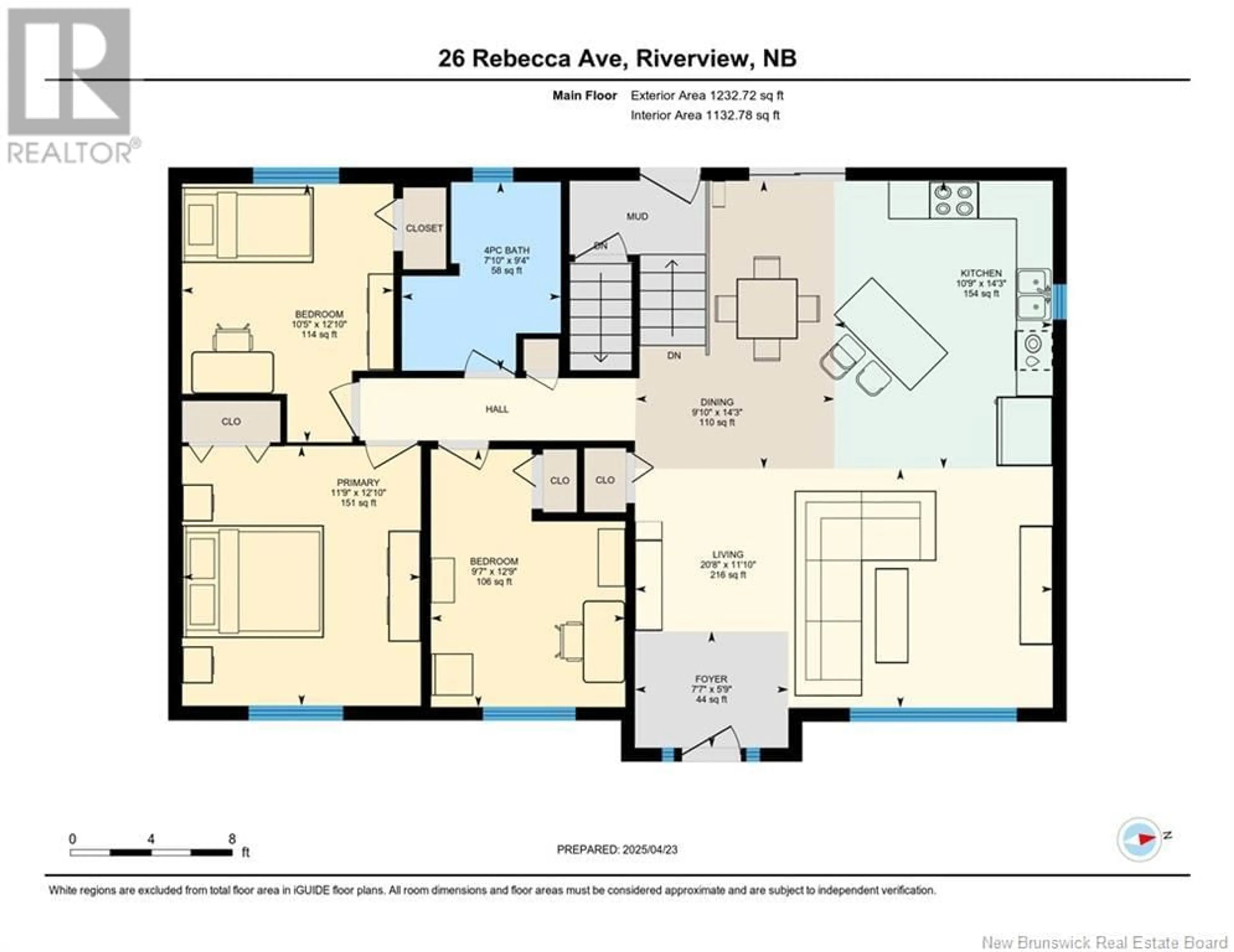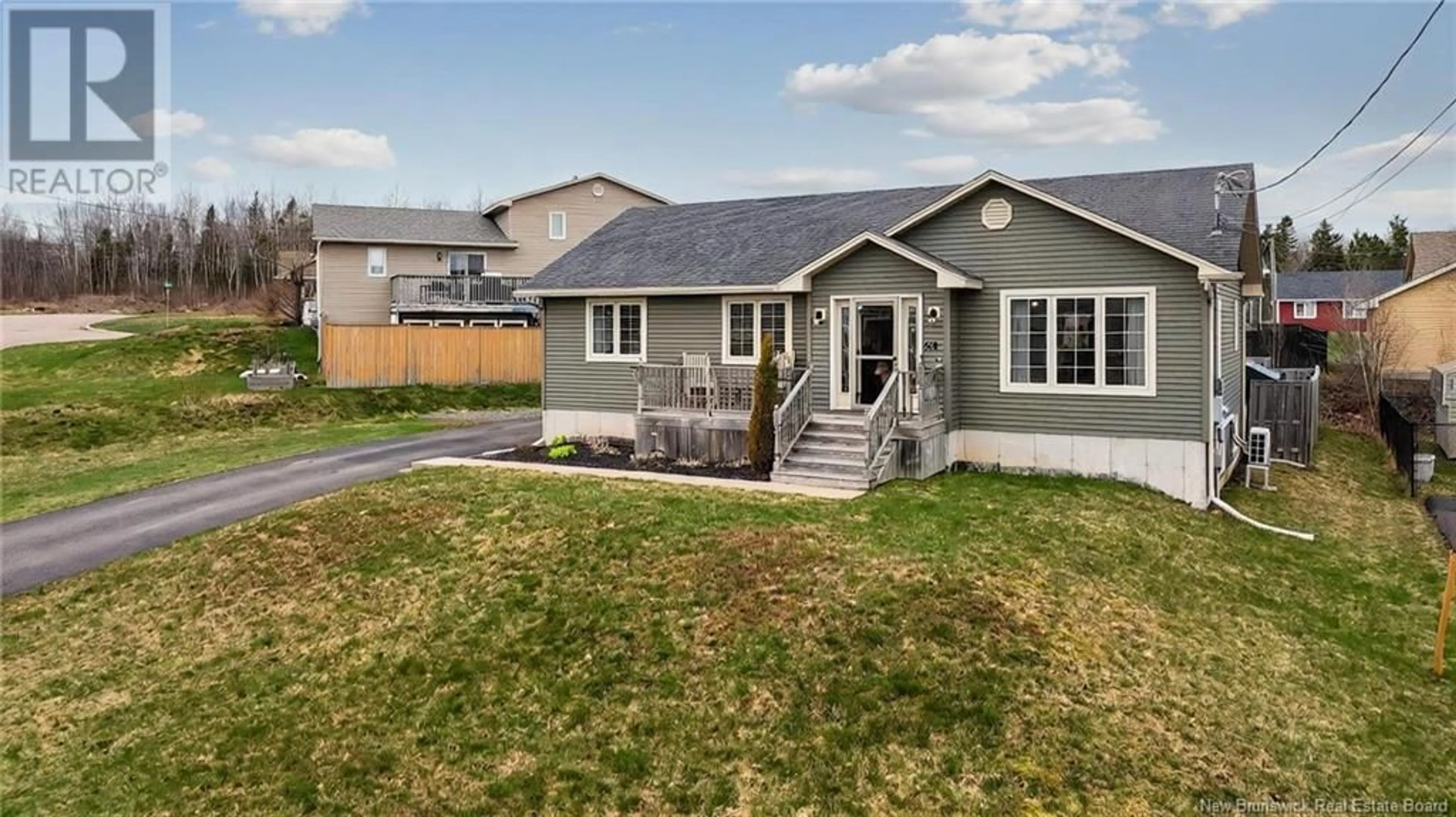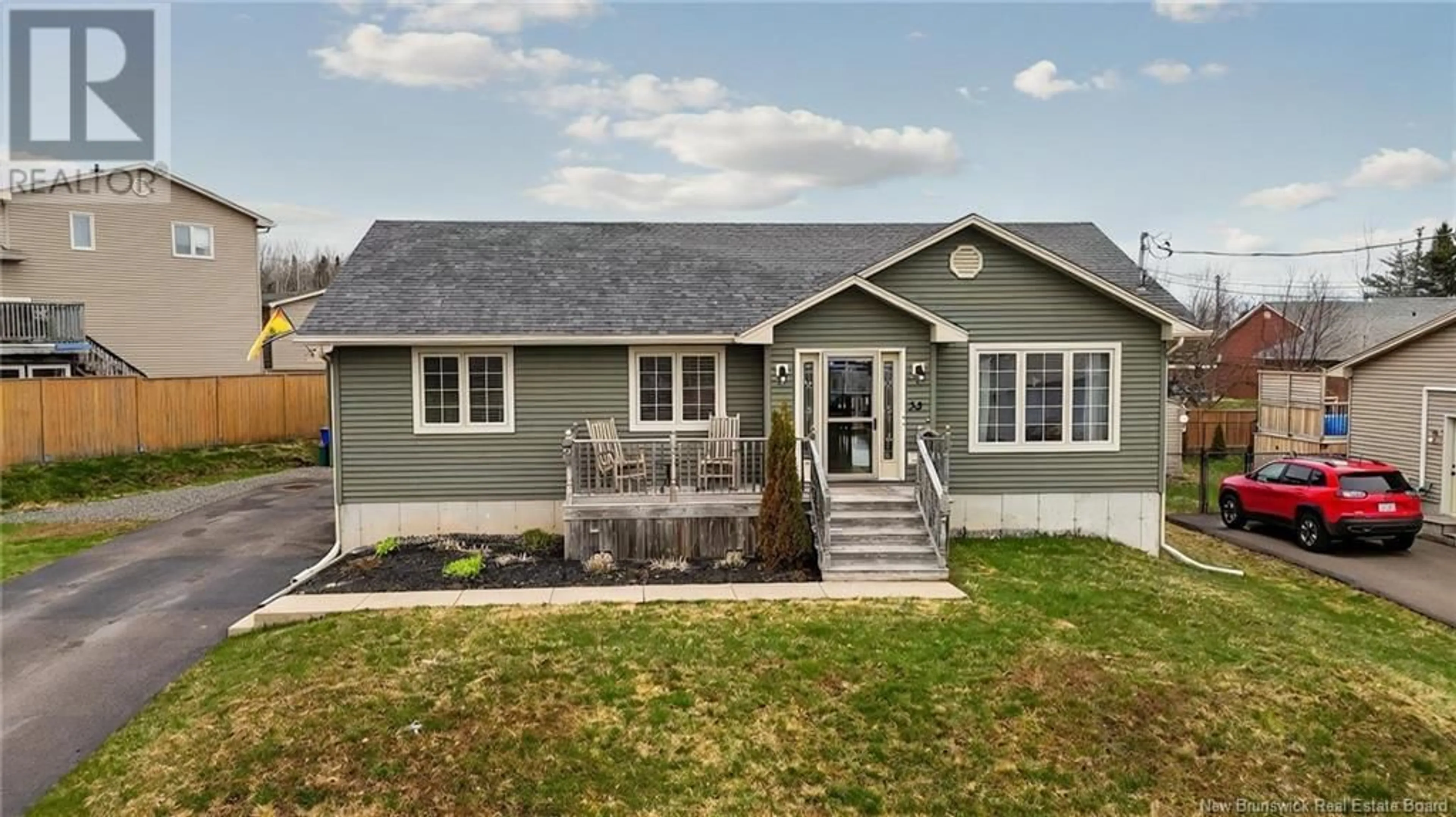26 REBECCA AVENUE, Riverview, New Brunswick E1B0L4
Contact us about this property
Highlights
Estimated ValueThis is the price Wahi expects this property to sell for.
The calculation is powered by our Instant Home Value Estimate, which uses current market and property price trends to estimate your home’s value with a 90% accuracy rate.Not available
Price/Sqft$373/sqft
Est. Mortgage$1,975/mo
Tax Amount ()$4,195/yr
Days On Market2 days
Description
Welcome to this beautifully maintained bungalow offering the perfect blend of comfort, space, and convenience. The main level boasts an open-concept layout with a spacious kitchen, dining room, and living roomideal for entertaining or family gatherings. Youll also find three comfortable bedrooms and a full bathroom on this level, providing everything you need on one floor. Downstairs, the fully finished basement adds impressive versatility. It features a large family room currently set up as a gym, a fourth conforming bedroom, a full bathroom with convenient laundry area, an office that could easily double as a guest room, and plenty of storage space. Step outside to enjoy the fully fenced yardperfect for kids and petswith a large deck, above-ground pool, detached garage, and a charming baby barn for extra storage. Plus, there's a kids play park right across the street! Bonus: A brand new mini-split heat pump was installed in March 2025, ensuring year-round comfort and energy efficiency. Dont miss your chance to own this move-in-ready gem in a family-friendly neighborhood! (id:39198)
Property Details
Interior
Features
Basement Floor
Storage
14'9'' x 12'2''Office
9'9'' x 12'1''Bedroom
19'7'' x 12'1''3pc Bathroom
7'10'' x 8'6''Exterior
Features
Property History
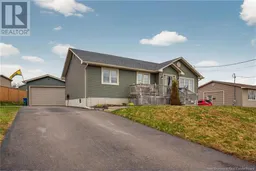 45
45
