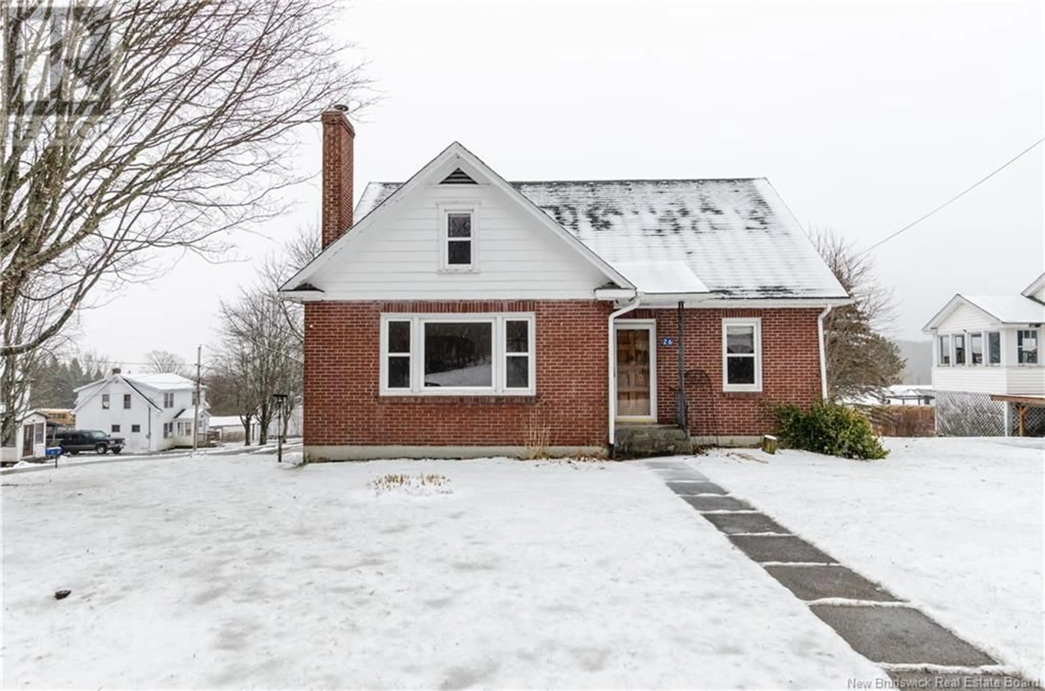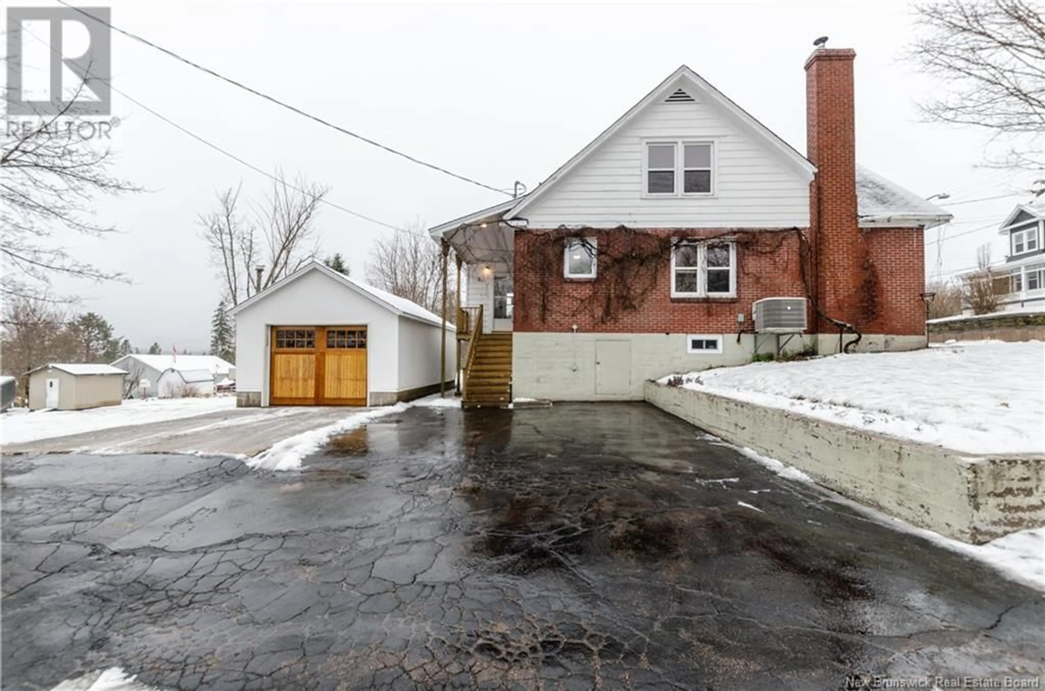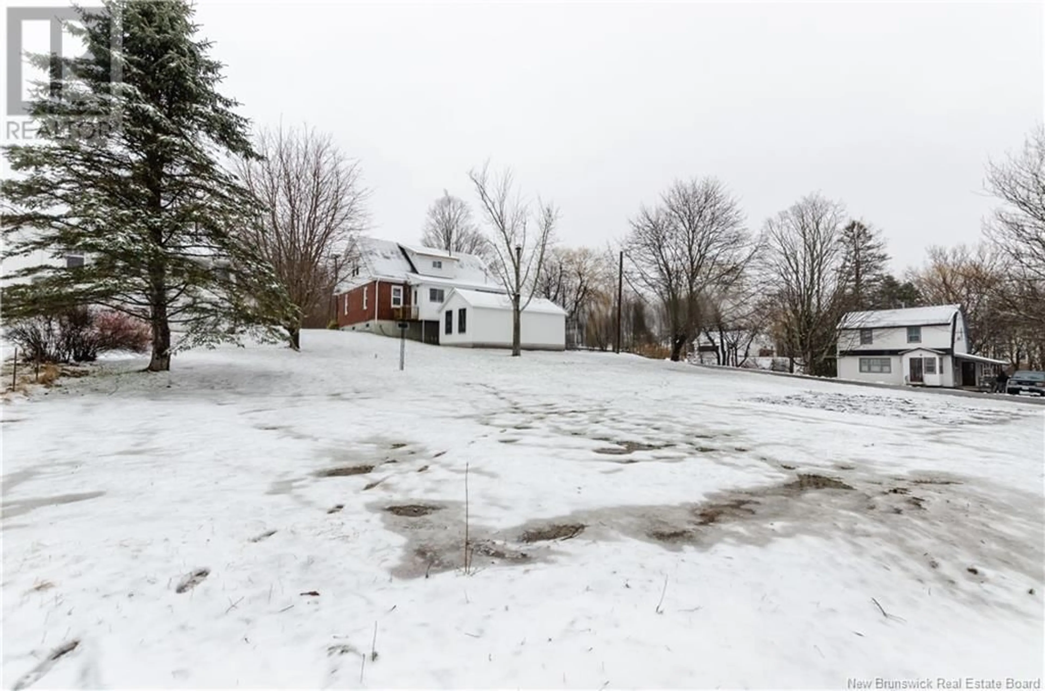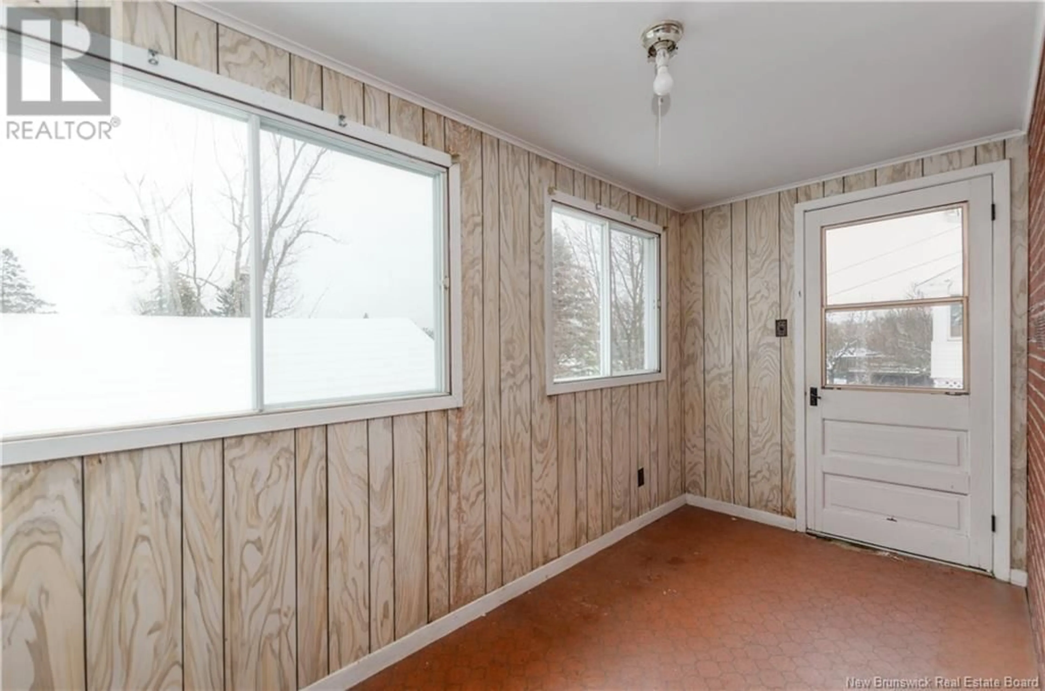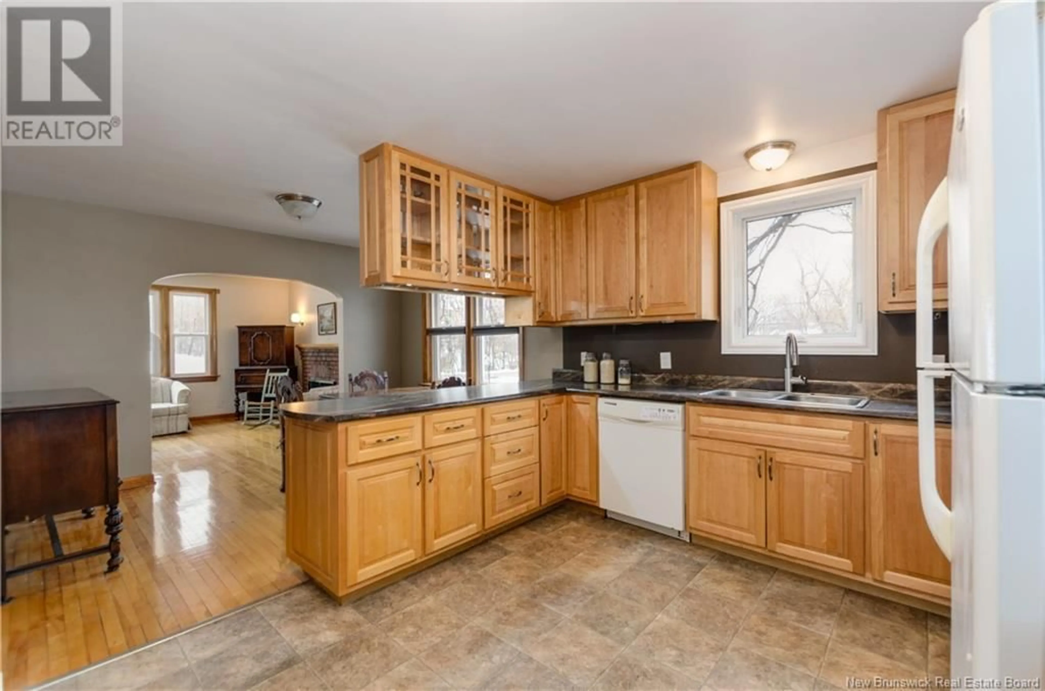26 Pleasant Street, Hillsborough, New Brunswick E4H3B4
Contact us about this property
Highlights
Estimated ValueThis is the price Wahi expects this property to sell for.
The calculation is powered by our Instant Home Value Estimate, which uses current market and property price trends to estimate your home’s value with a 90% accuracy rate.Not available
Price/Sqft$191/sqft
Est. Mortgage$1,271/mo
Tax Amount ()-
Days On Market1 day
Description
Rural living in the village of Hillsborough. Welcome to 26 Pleasant St, this 4 bedroom 2 bathroom home is sitting on a large corner lot on a quiet side street. The main level offers a kitchen , living room , 4 piece bathroom, 2 bedrooms and an enclosed porch. Upstairs has an additional 2 bedrooms with one leading to what could be an office space or walk in closet and another 4 piece bathroom. Downstairs you will find an office, laundry area and wood room. The home has large windows allowing for natural sunlight, wood stove and ducted heat pump for heating and cooling needs. Outside is a detached garage, paved double wide driveway, large lot with room for a garden. This well built family home could use some new paint and is ready to move in. Walking distance to the school, close to the local grocery store, pharmacy, cafe , golf course and much more. Here is your chance to start living the rural lifestyle. Contact your REALTOR® today to book a showing. (id:39198)
Property Details
Interior
Features
Second level Floor
Other
12' x 9'4pc Bathroom
4' x 5'Primary Bedroom
15' x 12'Bedroom
11' x 12'Exterior
Features
Property History
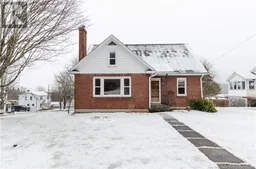 50
50
