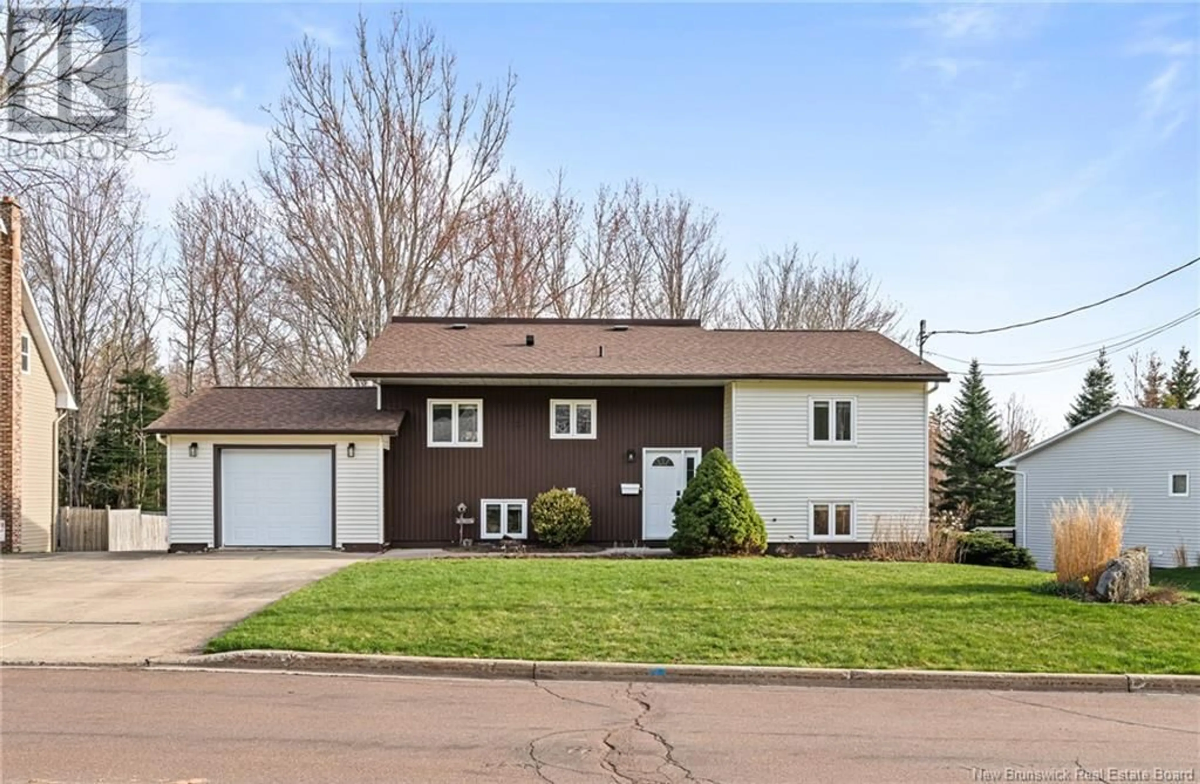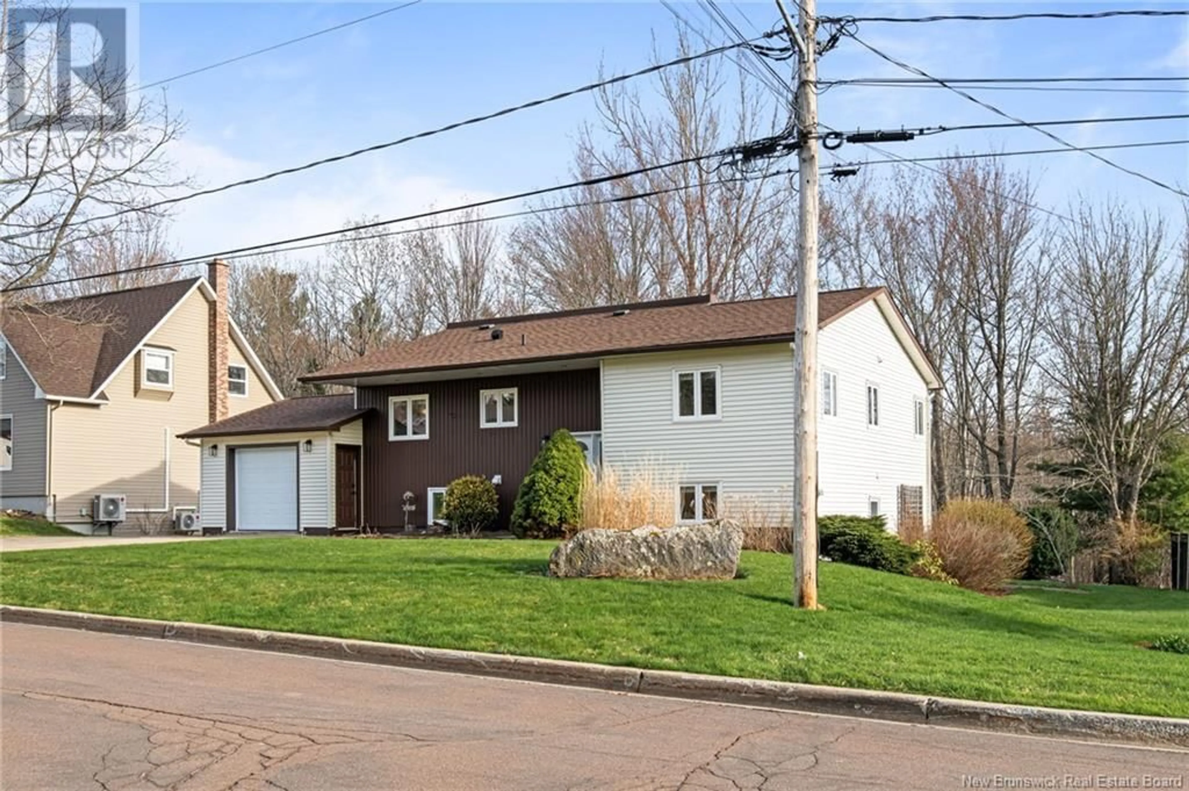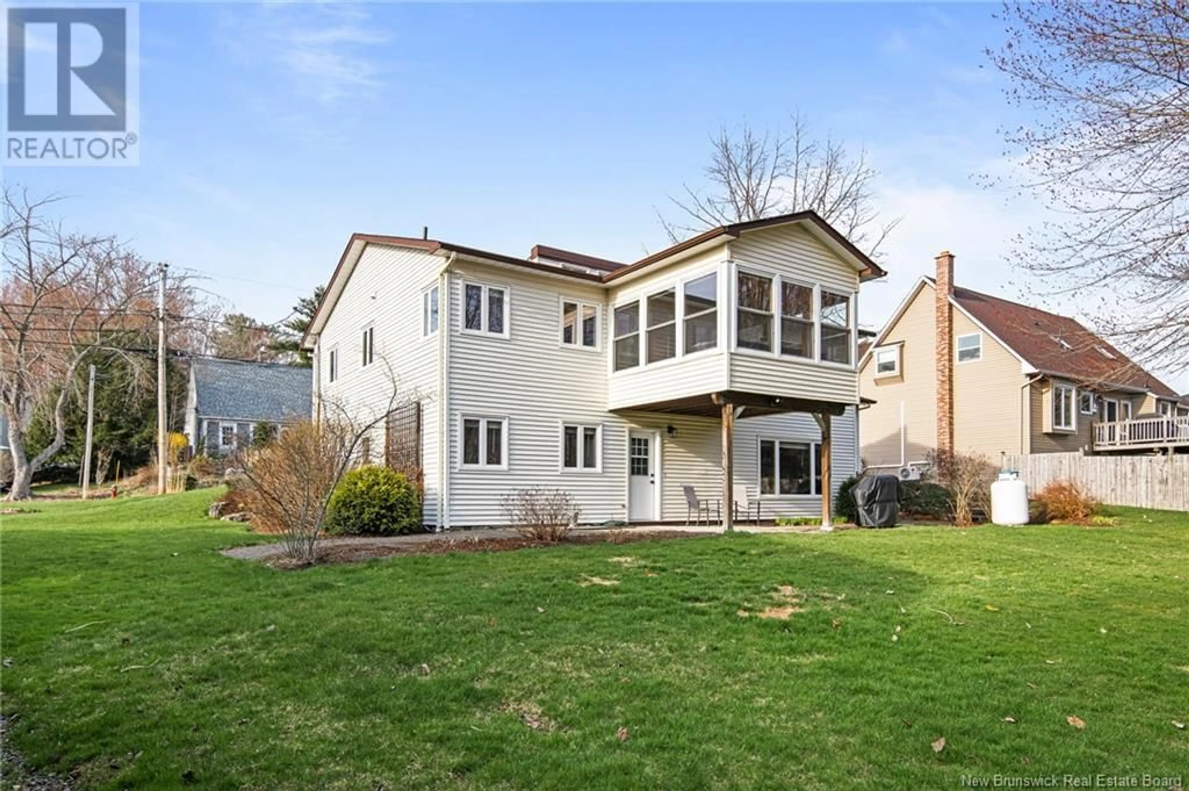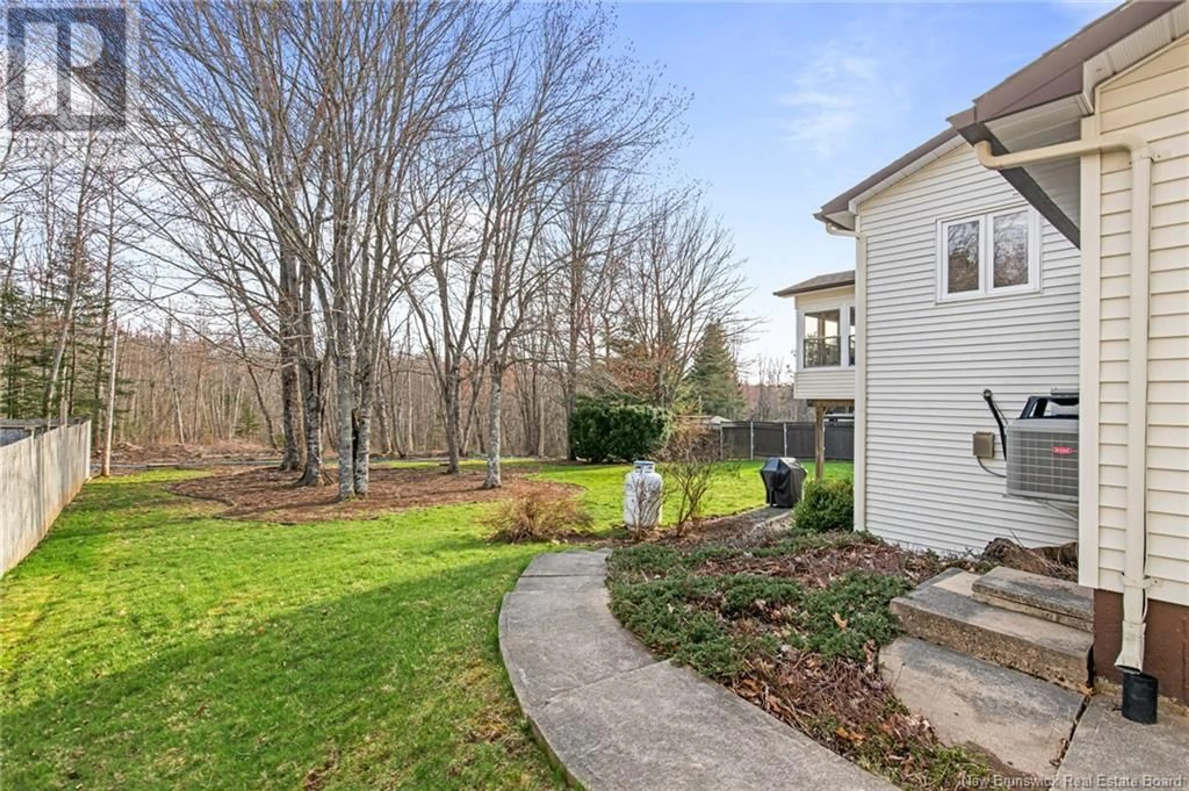26 GRANDHILL DRIVE, Riverview, New Brunswick E1B4H9
Contact us about this property
Highlights
Estimated ValueThis is the price Wahi expects this property to sell for.
The calculation is powered by our Instant Home Value Estimate, which uses current market and property price trends to estimate your home’s value with a 90% accuracy rate.Not available
Price/Sqft$477/sqft
Est. Mortgage$2,426/mo
Tax Amount ()$4,837/yr
Days On Market32 days
Description
Discover this beautifully updated home located in a quiet, picturesque cul-de-sac in the sought-after Riverview neighborhood. Backing onto a peaceful greenbelt, this property offers the perfect blend of privacy, nature, and modern living. Featuring 3+1 bedrooms, and two full bathrooms, this is an ideal family home. Over the past two years, the home has been extensively renovated with quality and care, showcasing thoughtful upgrades throughout. One of the many standout features is the stunning new chefs kitchen, designed for both function and style, boasting sleek quartz countertops, elegant cabinetry, and a layout that makes cooking and entertaining a joy. The main floor also includes a sunroom -a warm, light-filled space ideal for morning coffee, reading, or simply enjoying the view of the surrounding greenery. Both full bathrooms have been completely renovated, featuring beautifully tiled showers and elegant new vanities that elevate the space with a clean, modern look. The walkout lower level is bright and inviting, filled with natural light and offering flexible living space with direct access to the backyardideal for relaxing or hosting guests. A private sauna adds a luxurious touch, offering a relaxing retreat within the comfort of your own home. An attached garage provides year-round convenience and additional storage. Set in a friendly, established cul-de-sac and backing onto nature, this home combines comfort, modern updates, and an unbeatable location. (id:39198)
Property Details
Interior
Features
Main level Floor
Kitchen
18'7'' x 13'4pc Bathroom
Bedroom
12'8'' x 11'1''Primary Bedroom
14'11'' x 11'10''Property History
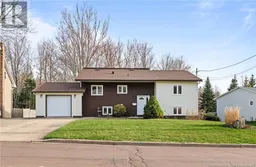 38
38
