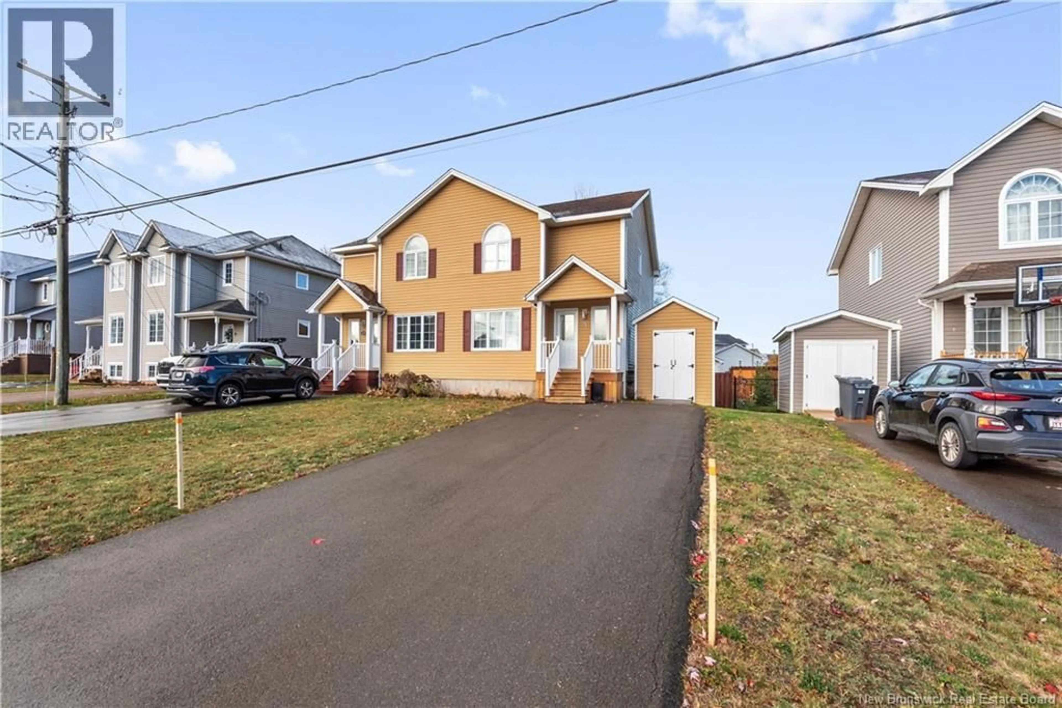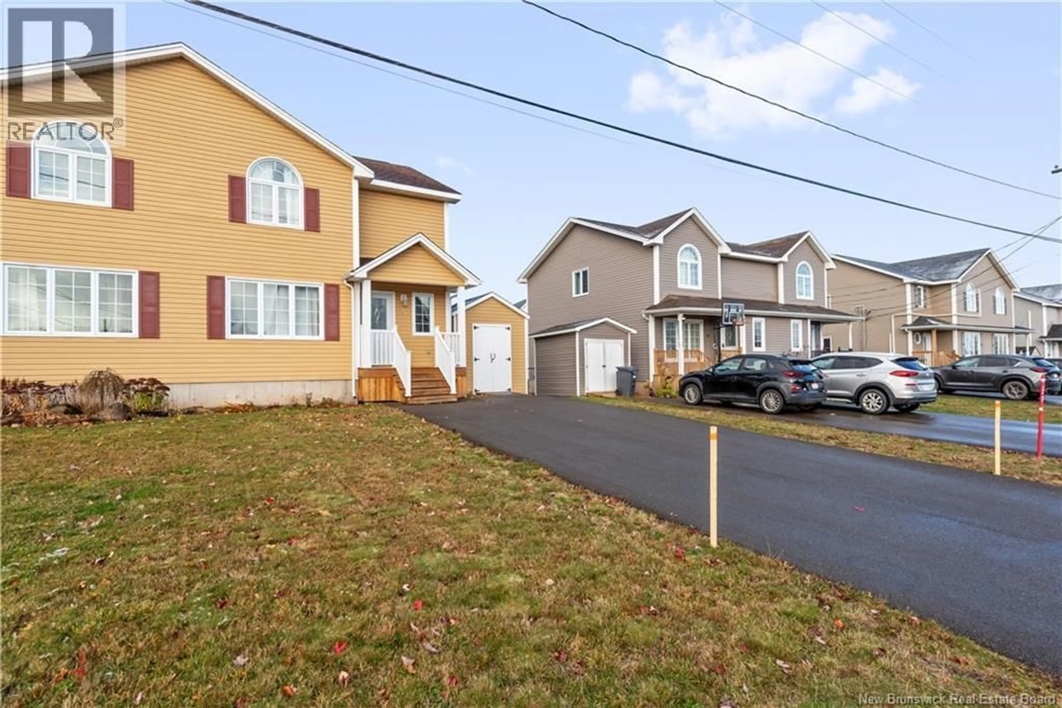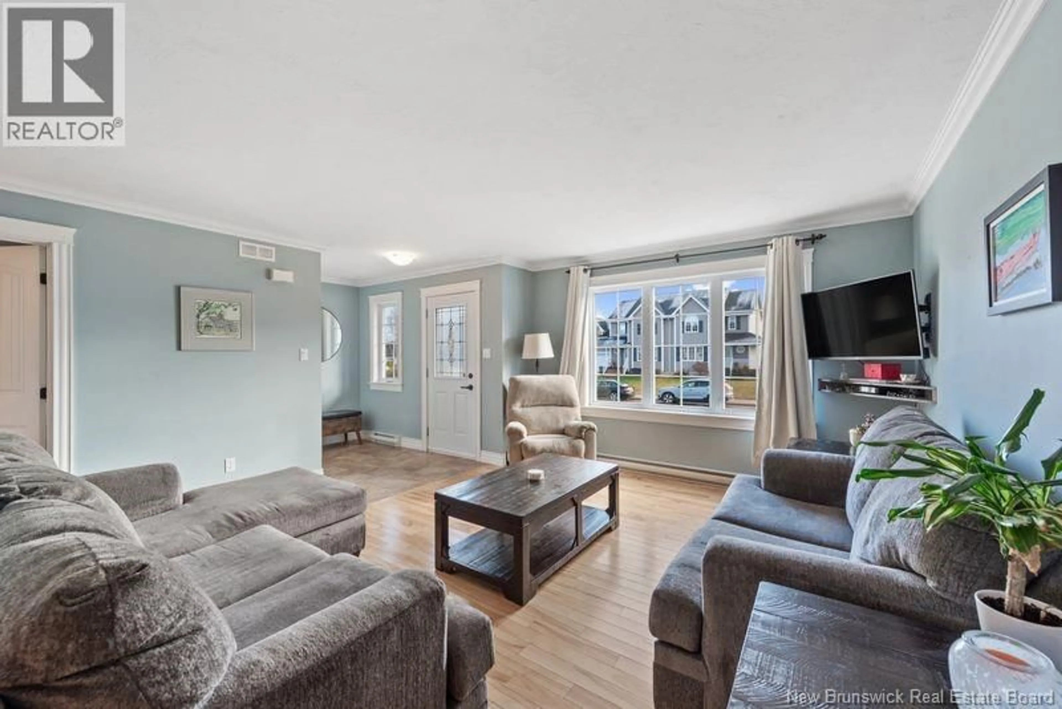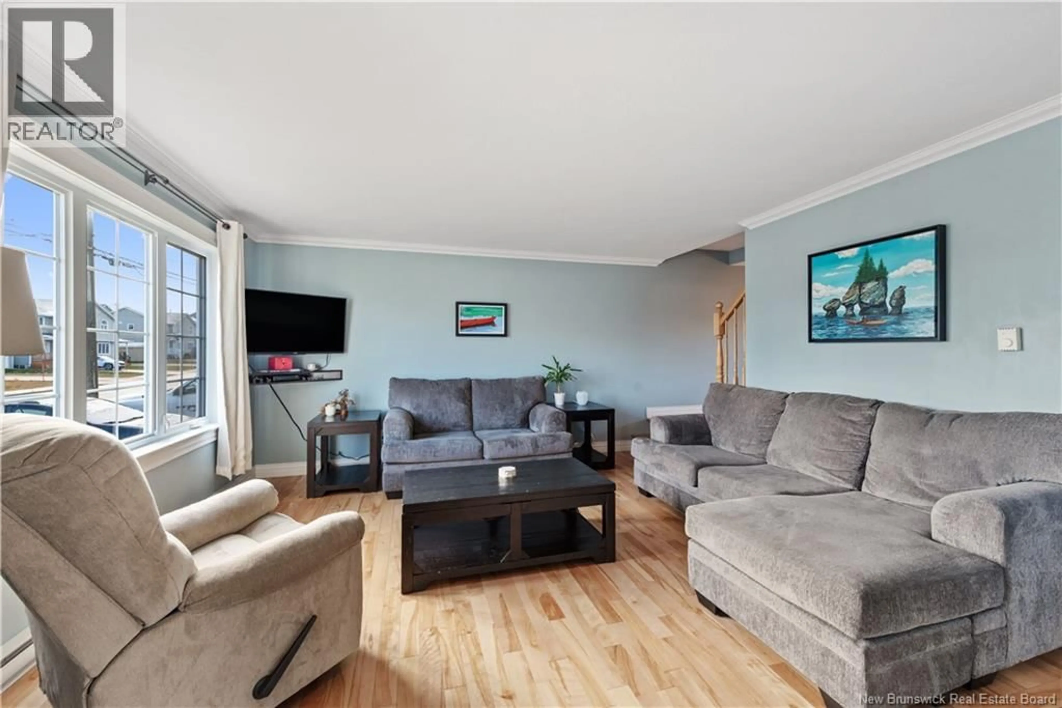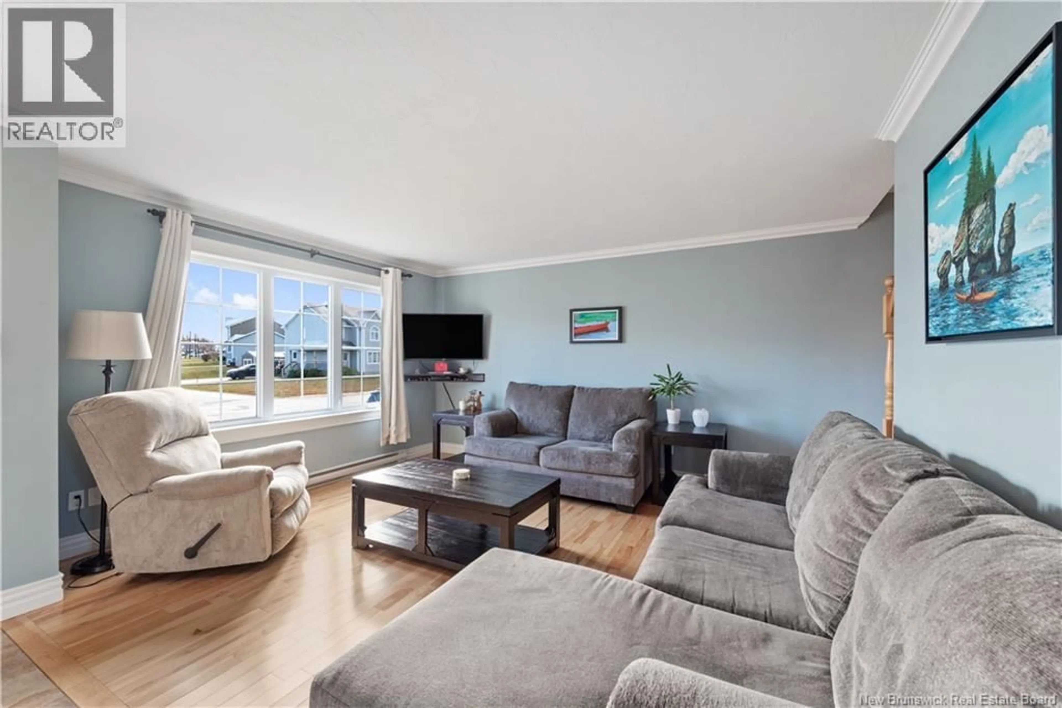25 HARMONY DRIVE, Riverview, New Brunswick E1B0L6
Contact us about this property
Highlights
Estimated valueThis is the price Wahi expects this property to sell for.
The calculation is powered by our Instant Home Value Estimate, which uses current market and property price trends to estimate your home’s value with a 90% accuracy rate.Not available
Price/Sqft$209/sqft
Monthly cost
Open Calculator
Description
Lovely semi detached home in popular Harmony Estates Subdivision. Main floor features spacious living room with hardwood flooring, a welcoming entryway with a double closet and a convenient nook, perfect spot for a bench, large kitchen with centre island and garden doors leading to back deck, half bath and laundry complete the main floor. Upstairs you will find 3 bedrooms including generous sized primary bedroom with walk in closet and mini split heat pump, and a full family bath. First and second floors have hardwood and ceramic flooring throughout. Lower level has 20 ft family room and a extra large storage room with an egress window which could be completed as a 4th bedroom and a rough in for a 3rd bathroom. Outside the home features a fenced backyard, storage shed, and a paved driveway. Roof shingles were replaced in 2024, front porch has new PVC railings and new decking boards, also new decking boards on back deck. A fantastic location handy all amenities and Riverview East School. (id:39198)
Property Details
Interior
Features
Basement Floor
Storage
20' x 11'5''Family room
20'3'' x 13'9''Property History
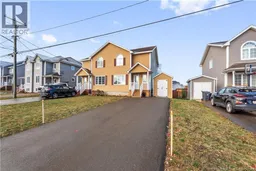 26
26
