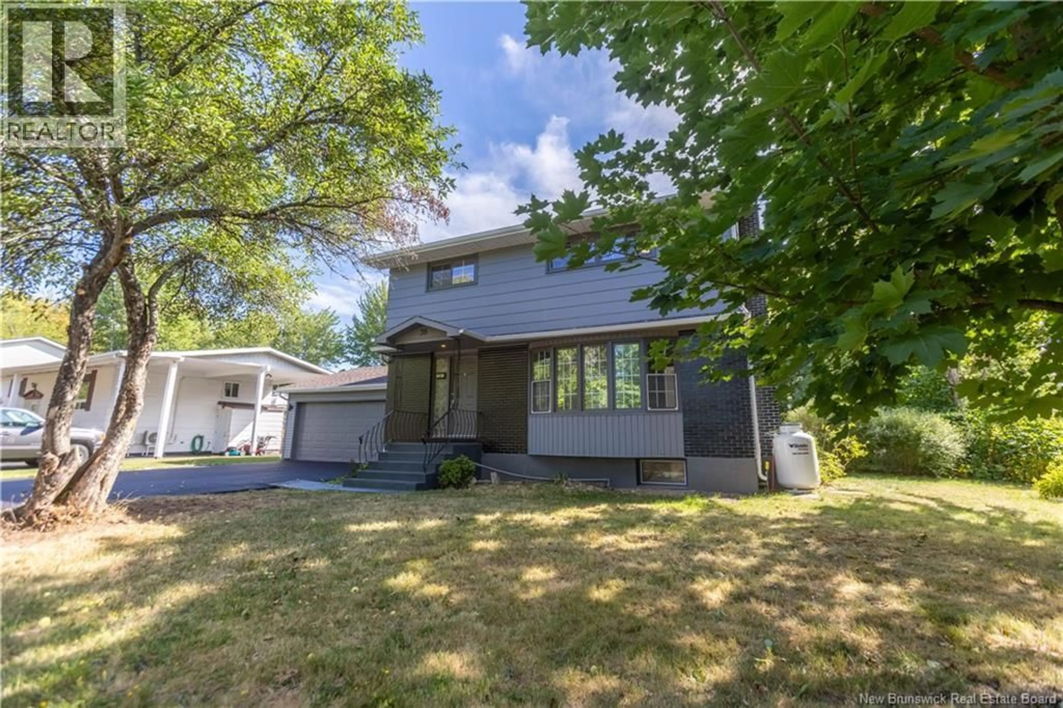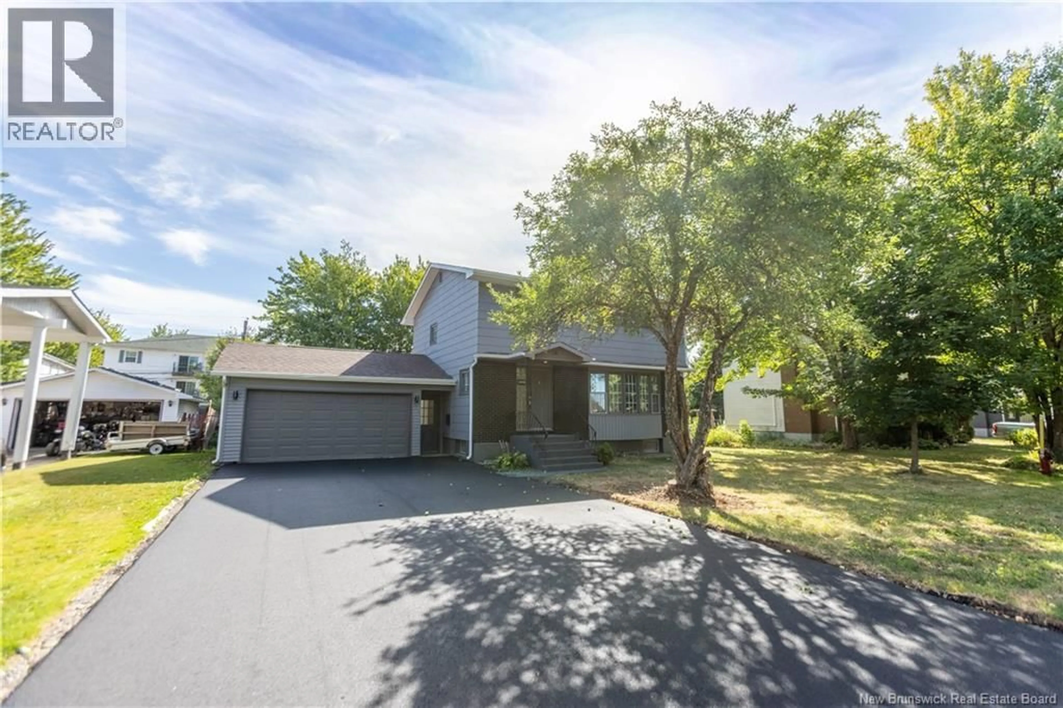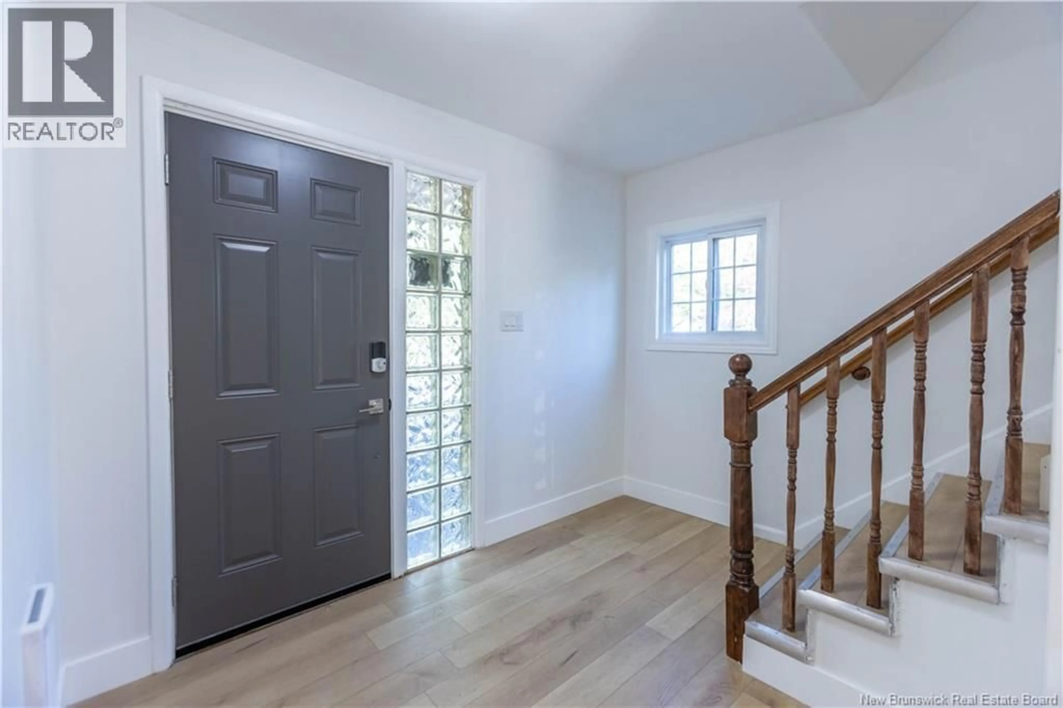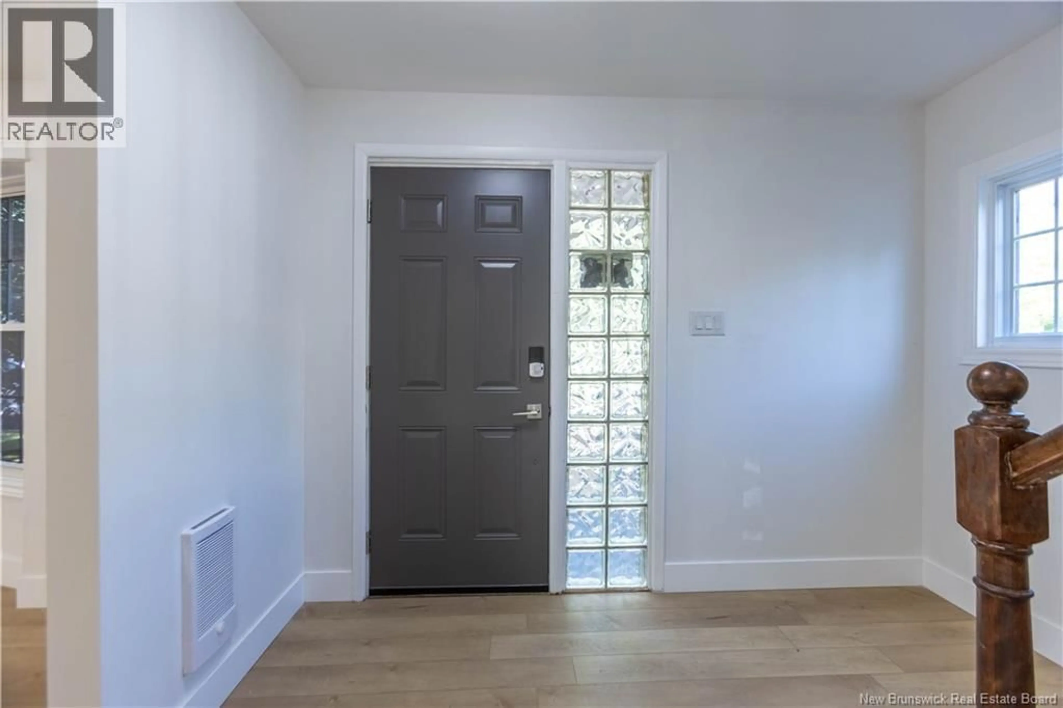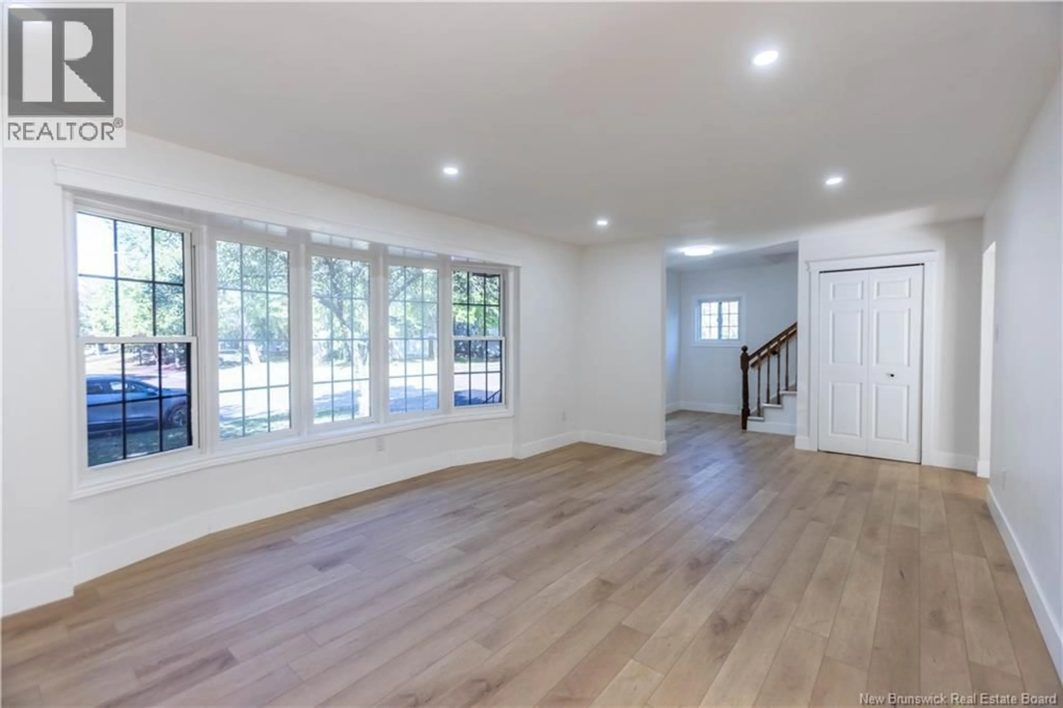38 WILSON ROAD, Riverview, New Brunswick E1B2W1
Contact us about this property
Highlights
Estimated valueThis is the price Wahi expects this property to sell for.
The calculation is powered by our Instant Home Value Estimate, which uses current market and property price trends to estimate your home’s value with a 90% accuracy rate.Not available
Price/Sqft$208/sqft
Monthly cost
Open Calculator
Description
Welcome to your dream home in the desirable eastern part of Riverview! This fully renovated two-story residence is brimming with modern updates and ready for you to move right in. From the moment you arrive, youll notice the refreshed exterior, giving the home fantastic curb appeal, along with a brand-new paved driveway (2025). Step inside and youll be greeted by all-new water-resistant flooring throughout the entire house (2025), including the basement, providing durability and style for years to come. Every detail has been thoughtfully updated: all walls, ceilings, and window trims have been refreshed, and modern light fixtures (2025) installed on both the main floor and upstairs add a contemporary touch. This home now features two full bathrooms and a brand-new half bath on the main floor (2025), offering comfort and practicality for busy households. One of the standout highlights is the fully finished basement, which includes its own new kitchen (2025), new laundry machines (2025), two bedrooms, and a three-piece bathroom, perfect for an in-law suite or guest accommodation. The basement also features new egress windows (2025) and a separate entrance, providing both safety and privacy. Outside, youll love the fully fenced backyard, ideal for kids, pets, or entertaining. The spacious attached two-port garage has been finished and upgraded with a sealed floor (2025), making it as functional as it is clean. Schedule your private showing today! (id:39198)
Property Details
Interior
Features
Basement Floor
Storage
7'3'' x 8'10''Bedroom
16'9'' x 11'11''Bedroom
9'3'' x 11'6''3pc Bathroom
7'3'' x 5'11''Property History
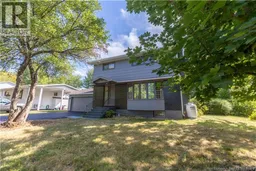 49
49
