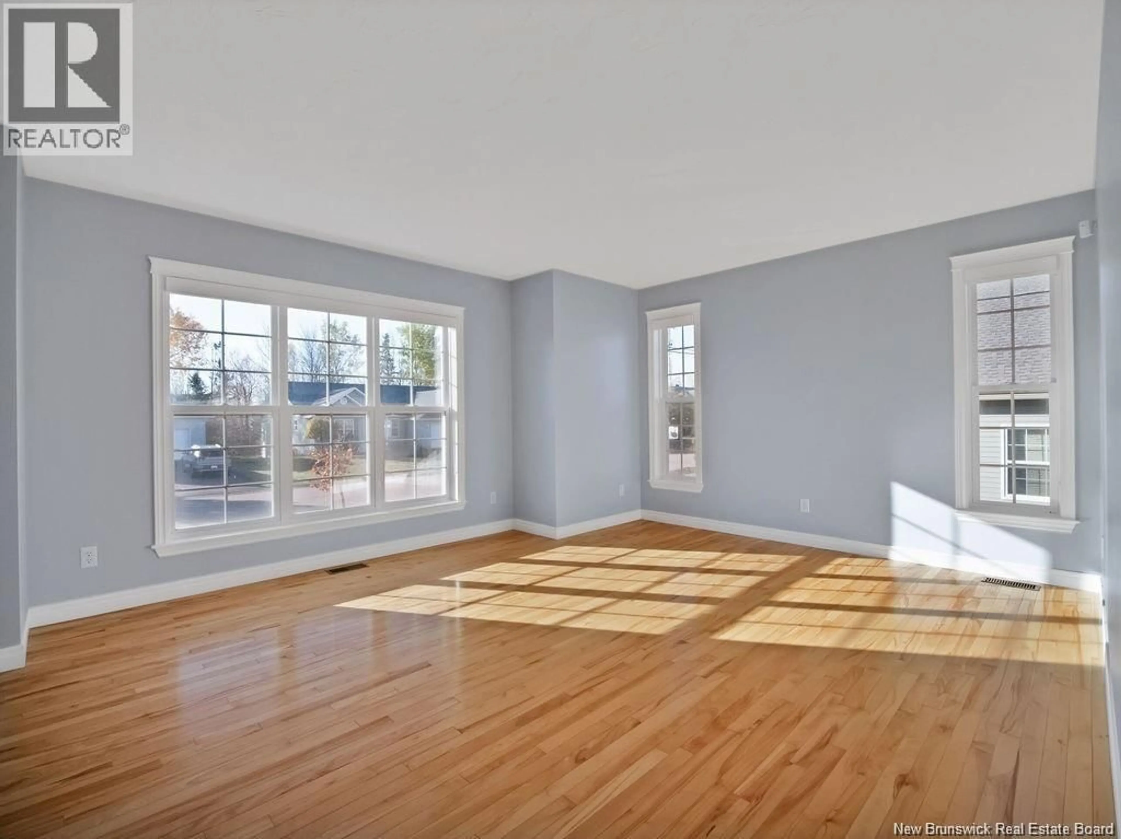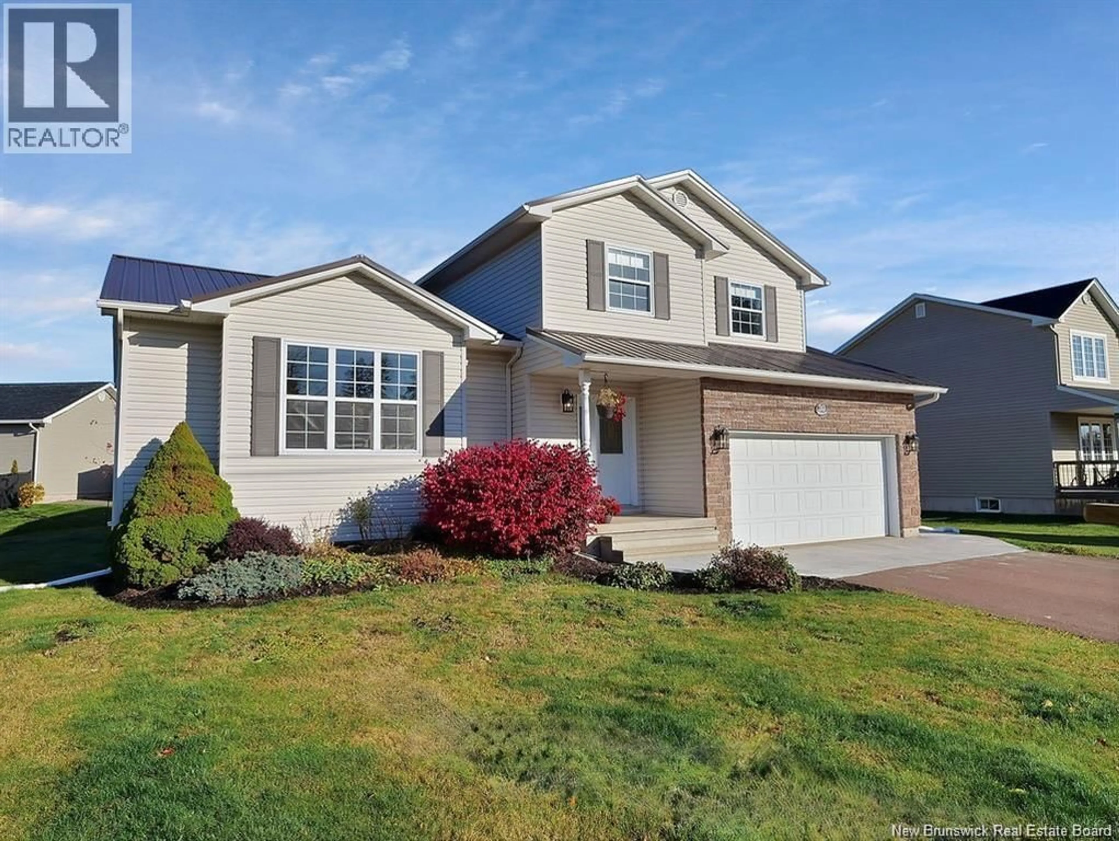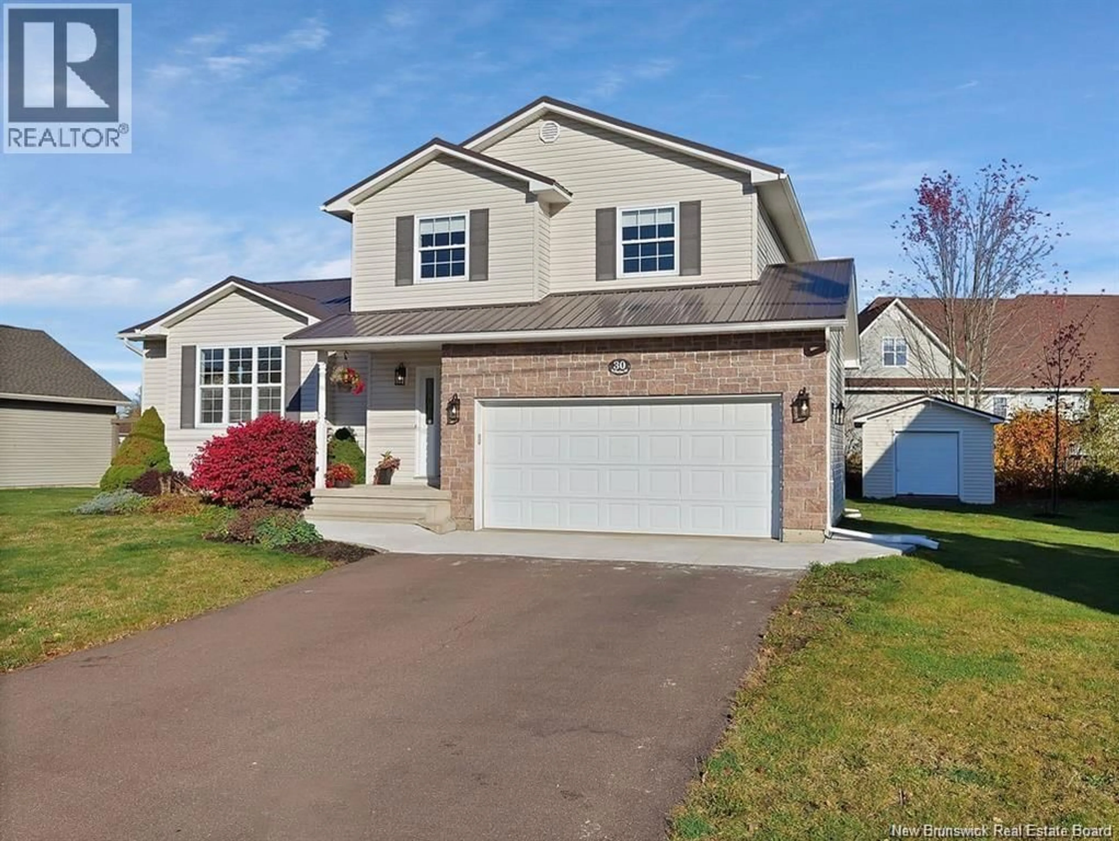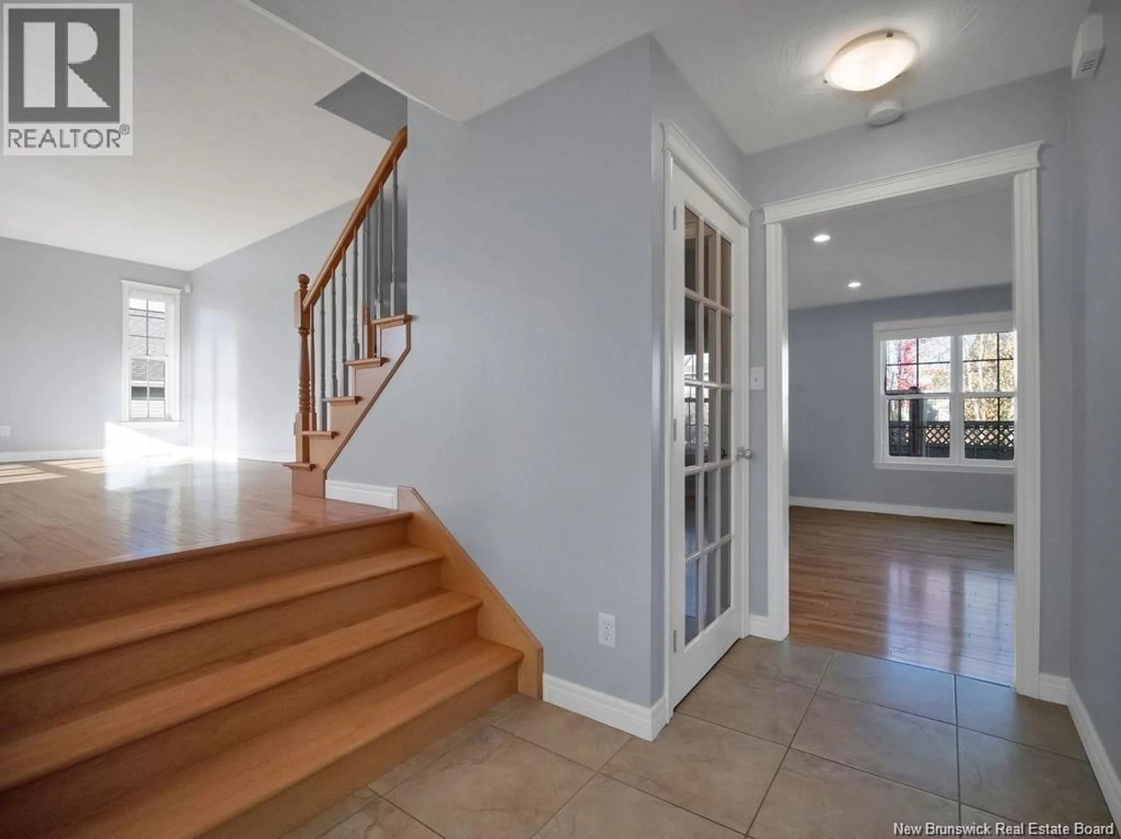30 ST. MARTINS ROAD, Riverview, New Brunswick E1B5N8
Contact us about this property
Highlights
Estimated valueThis is the price Wahi expects this property to sell for.
The calculation is powered by our Instant Home Value Estimate, which uses current market and property price trends to estimate your home’s value with a 90% accuracy rate.Not available
Price/Sqft$258/sqft
Monthly cost
Open Calculator
Description
The McAllister Park community FRESHLY PAINTED is awaiting new owners! You'll appreciate the open concept that the main level offers, ideal for entertaining or keeping your eyes on the little ones! From the foyer you will enter into the Family room which is open to the extra large kitchen, complete breakfast bar island and plenty of space for a large family dining table. If you are entertaining a large group you have the option of a formal dining room beside the kitchen or two decks in the quiet back yard. This home offers a central heating system to keep you cozy year-round. Completing this main floor is the entry from the garage, with a closet, leading into the laundry / powder room. Upstairs you will find 3 bedrooms and 2 bathrooms! The primary suite is equipped with His and Hers closets and an ensuite! The lower level of this home offers a massive, flexible family room / games room. Take note of the extra-large windows down there! Beyond the games room you have a rough in for an additional half bath! This house would not be complete without STORAGE! Down two steps from the family room is a large mechanical room and storage area, with rough-in for half bath. New Steel Roof 2025. (id:39198)
Property Details
Interior
Features
Basement Floor
Storage
28'6'' x 21'0''Family room
25'0'' x 18'5''Property History
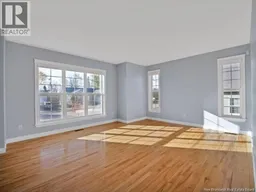 46
46
