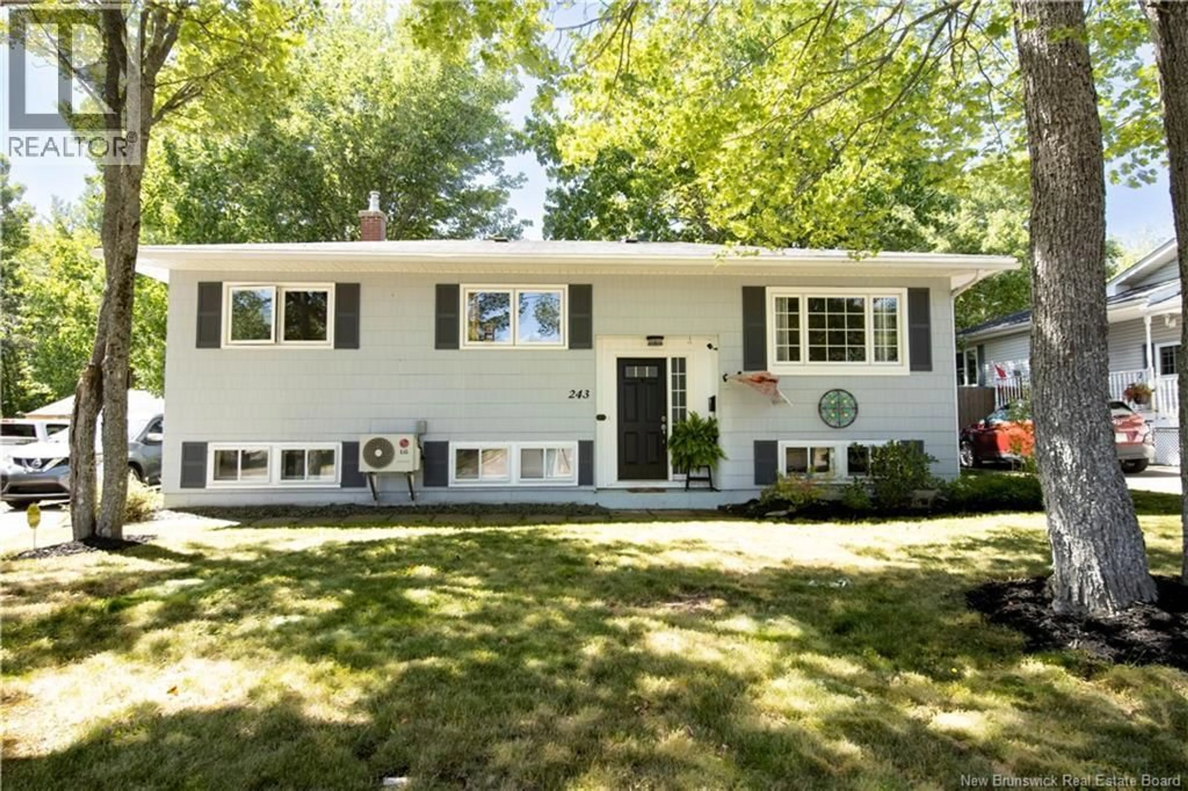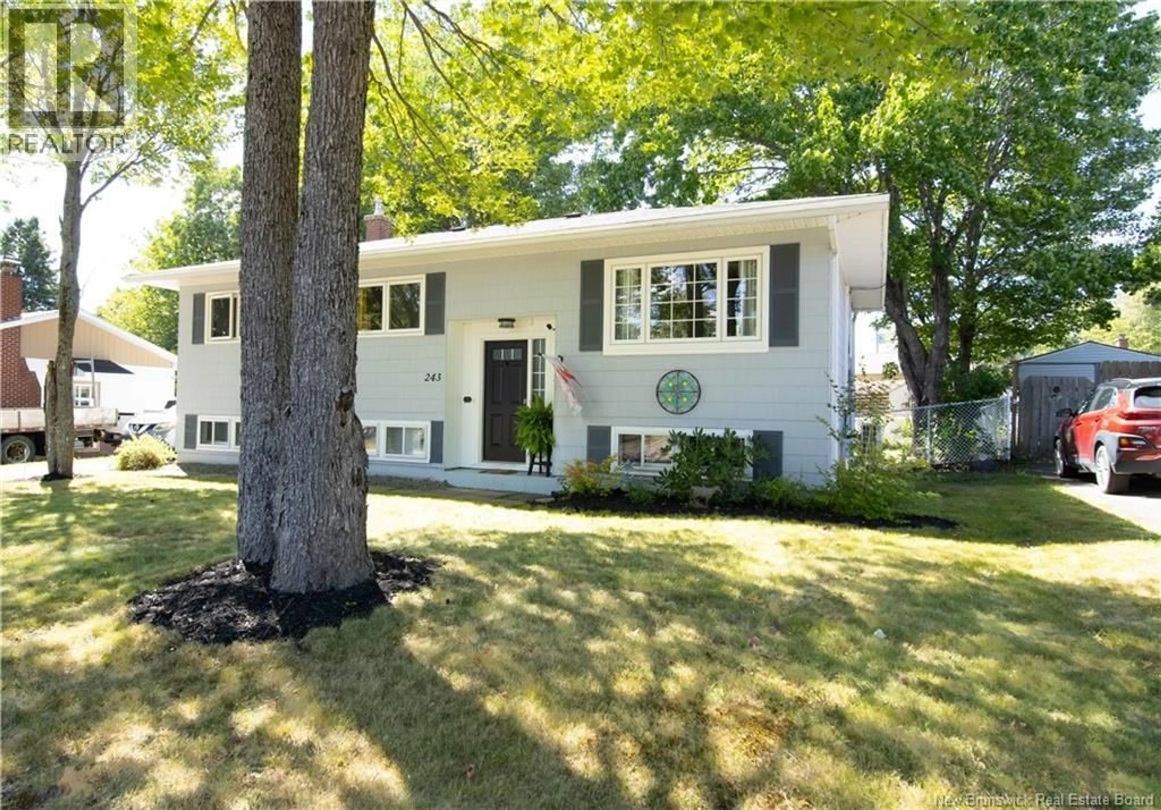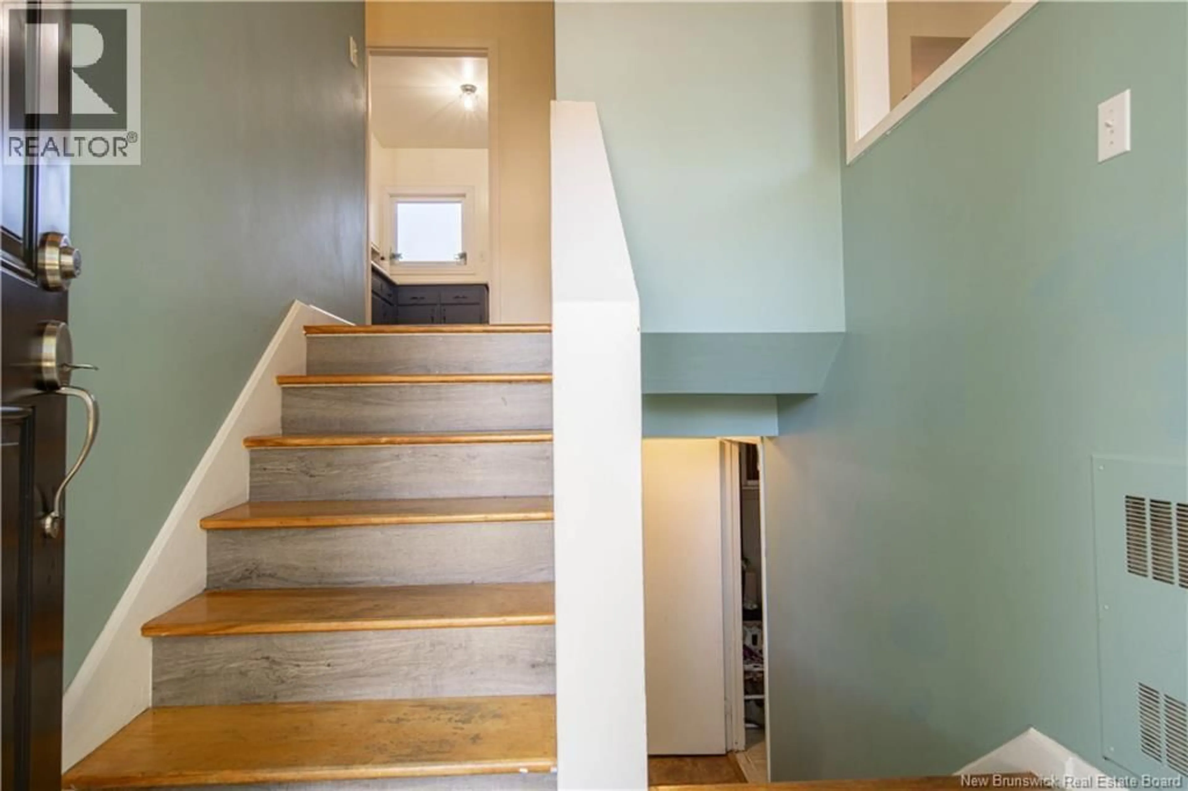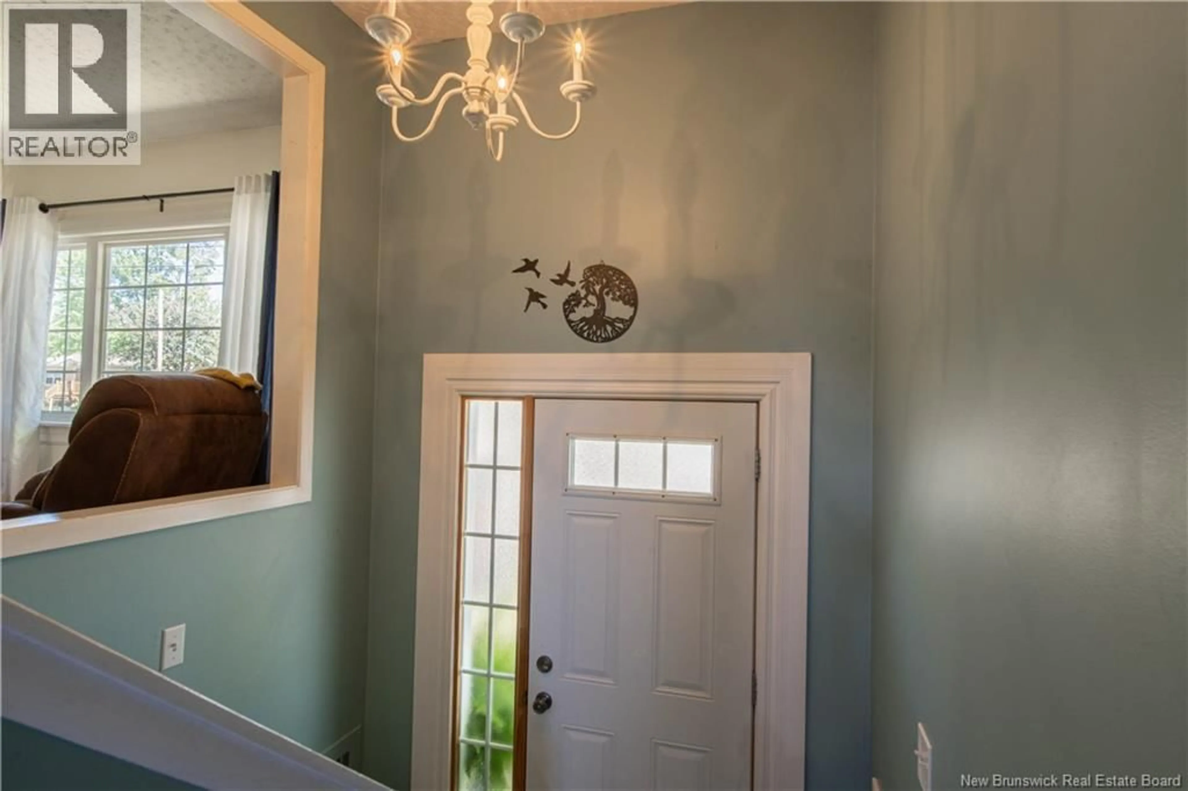243 OGDEN DRIVE, Riverview, New Brunswick E1B2S5
Contact us about this property
Highlights
Estimated valueThis is the price Wahi expects this property to sell for.
The calculation is powered by our Instant Home Value Estimate, which uses current market and property price trends to estimate your home’s value with a 90% accuracy rate.Not available
Price/Sqft$216/sqft
Monthly cost
Open Calculator
Description
Welcome to 243 Ogden, nestled in one of Riverviews most family-friendly neighbourhoods. This home has that special feeling the moment you walk through the door. Bright, welcoming, and designed for everyday living. On the main level you'll find an open Kitchen and Dining room with a door that leads to the back yard. Continue through to the living room with a large picture window for ample natural light. Upstairs is finished off with Three bedrooms, and a four-piece Bath. Designed with Family in mind, the lower level features a Family room, Rec. Room, and Large Storage Space; Ideal for those with kids who need room to play, or for large gatherings for the Holidays! The fenced-in backyard is perfect for kids, pets, or simply enjoying time outdoors in a private space you can truly make your own, and the large storage shed gives plenty of space to store your toys! Surrounded by parks, schools, and all the amenities you need just minutes away, the location couldnt be more convenient for a growing family. More than just a house, this is a place where you can put down roots, make memories, and feel at home. (id:39198)
Property Details
Interior
Features
Basement Floor
Storage
10'8'' x 16'1''Family room
21'11'' x 10'11''Recreation room
22'3'' x 23'4''Property History
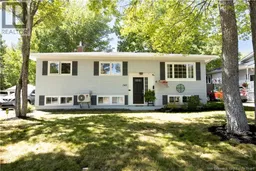 47
47
