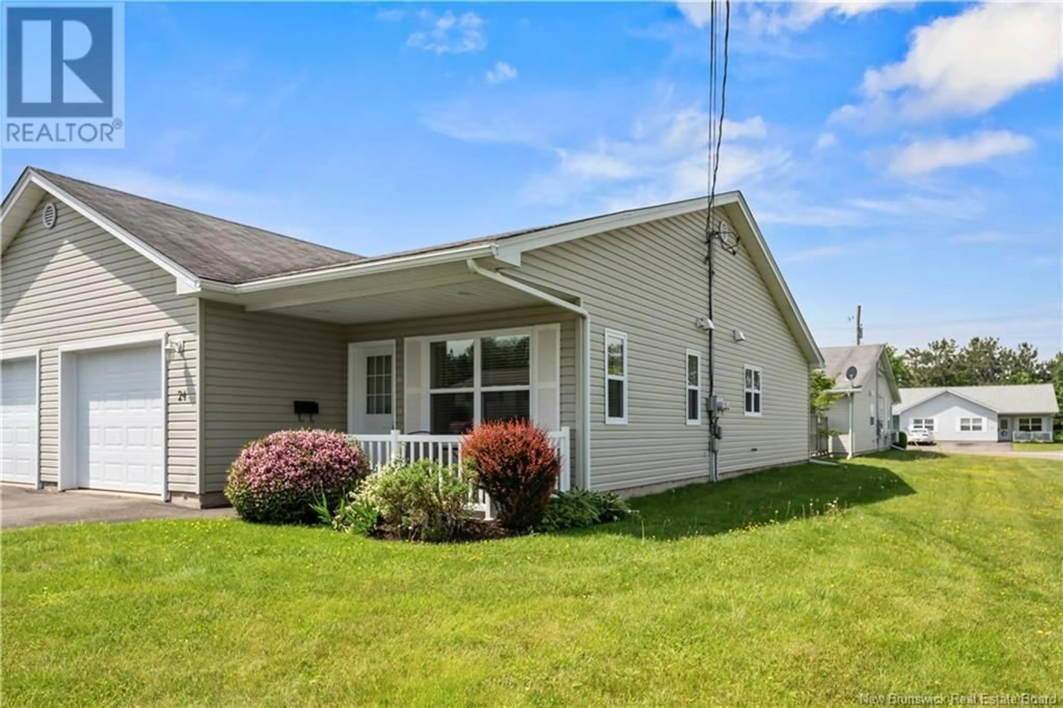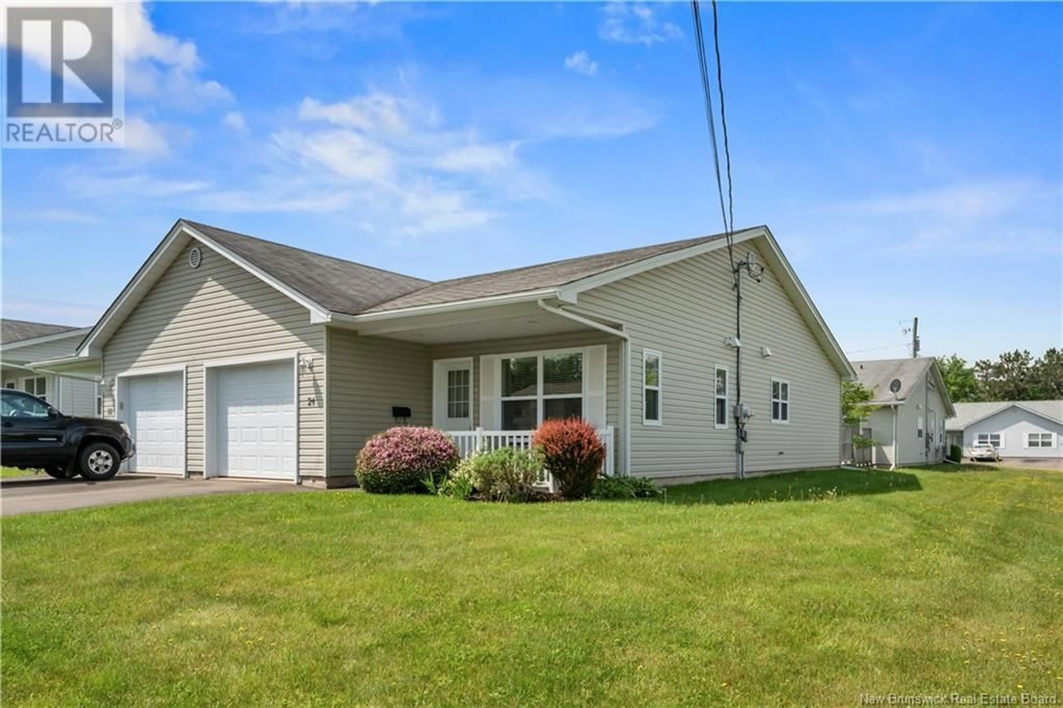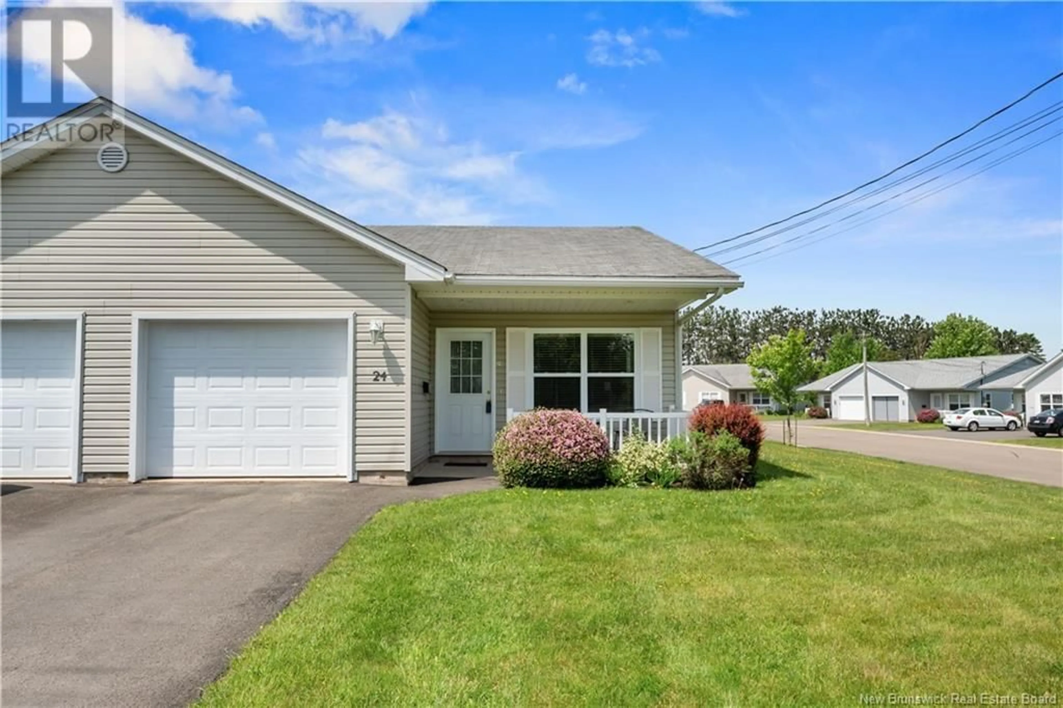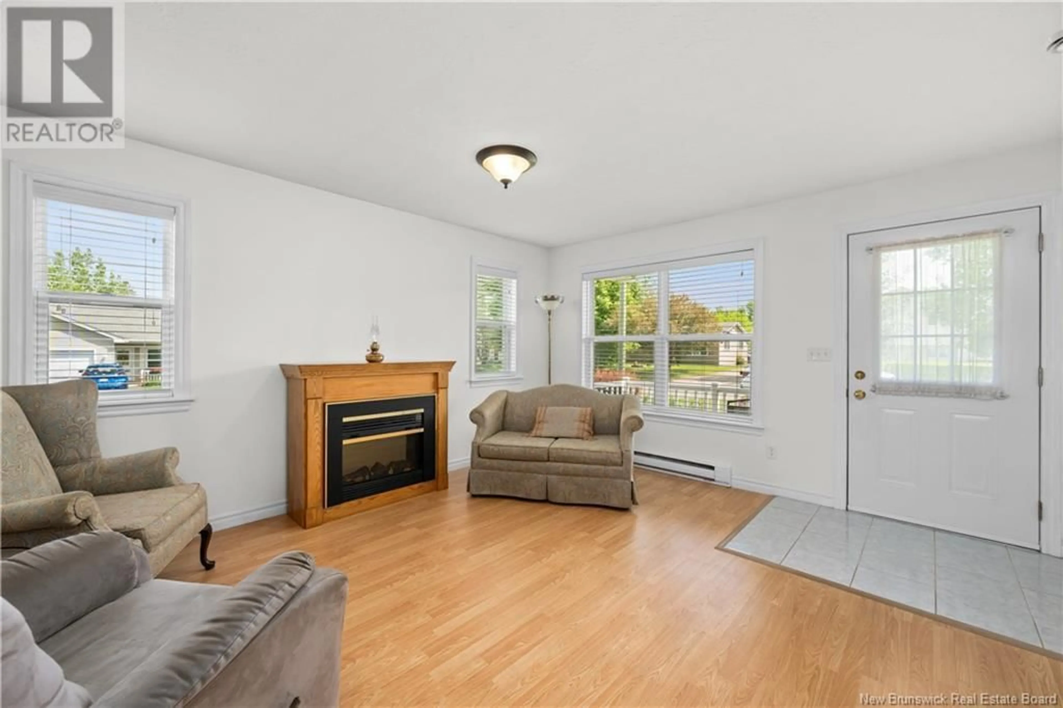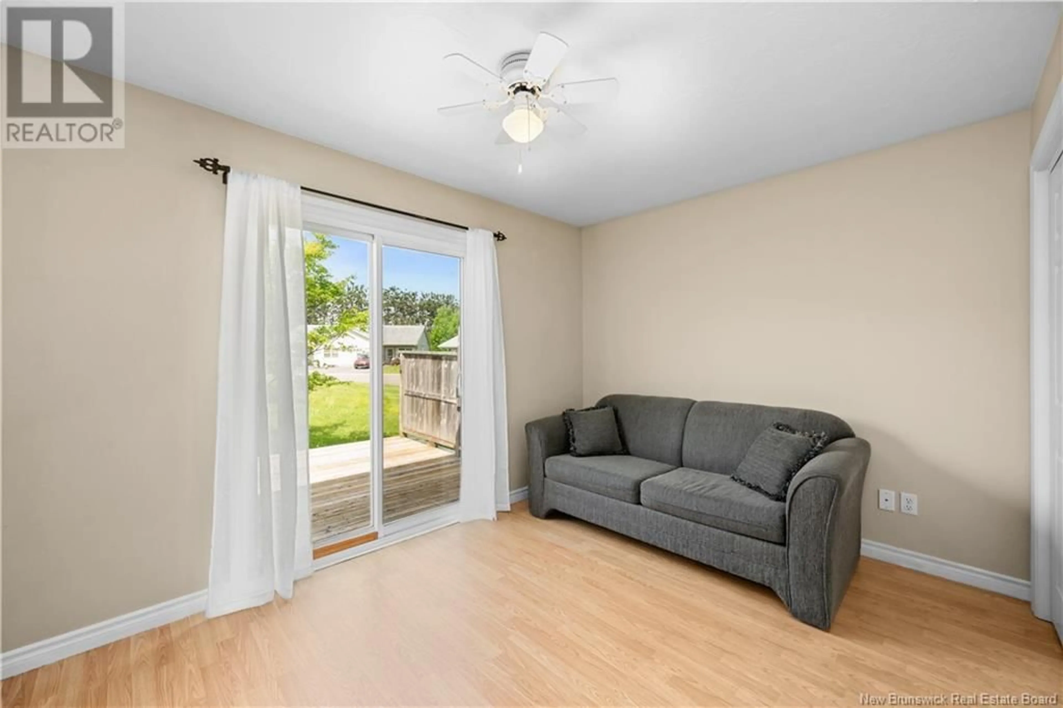24 TOWNSEND AVENUE, Riverview, New Brunswick E1B5T6
Contact us about this property
Highlights
Estimated valueThis is the price Wahi expects this property to sell for.
The calculation is powered by our Instant Home Value Estimate, which uses current market and property price trends to estimate your home’s value with a 90% accuracy rate.Not available
Price/Sqft$291/sqft
Monthly cost
Open Calculator
Description
Experience the Comfort and Convenience of Condo Living! Enjoy a peaceful and hassle-free lifestyle in this well-maintained condo situated in an adult-friendly neighborhood. Designed for convenience and tranquility, this community offers a serene environment perfect for relaxing and unwinding. Maintenance-Free Living: Say goodbye to yard work and snow shoveling. With professional lawn care and snow removal included, you can spend more time doing what you lovewhether it's enjoying a good book, a walk in the nearby parks, or socializing with neighbors. Prime Location: Located close to a variety of local restaurants, shopping centers, and entertainment options, this condo provides easy access to all your daily needs and leisure activities. Whether you're dining out or browsing boutique stores, everything is just minutes away. Adult-Oriented Community: Designed for mature residents seeking a calm and friendly environment, this community fosters a sense of belonging and security. It's the perfect place to enjoy your years with like-minded neighbors in a welcoming setting. Peaceful and Convenient: Quiet area, your days will be filled with serenity and comfort. Embrace a lifestyle that balances relaxation, convenience, and community, all in one exceptional location. This one will not stay long: Call your Realtor today for a private viewing. The furniture is the house is for staging, belongs to the seller. (id:39198)
Property Details
Interior
Features
Main level Floor
Laundry room
7'7'' x 8'3''4pc Bathroom
6'3'' x 9'0''Bedroom
9'1'' x 13'1''Primary Bedroom
12'1'' x 11'5''Condo Details
Inclusions
Property History
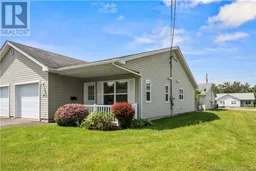 36
36
