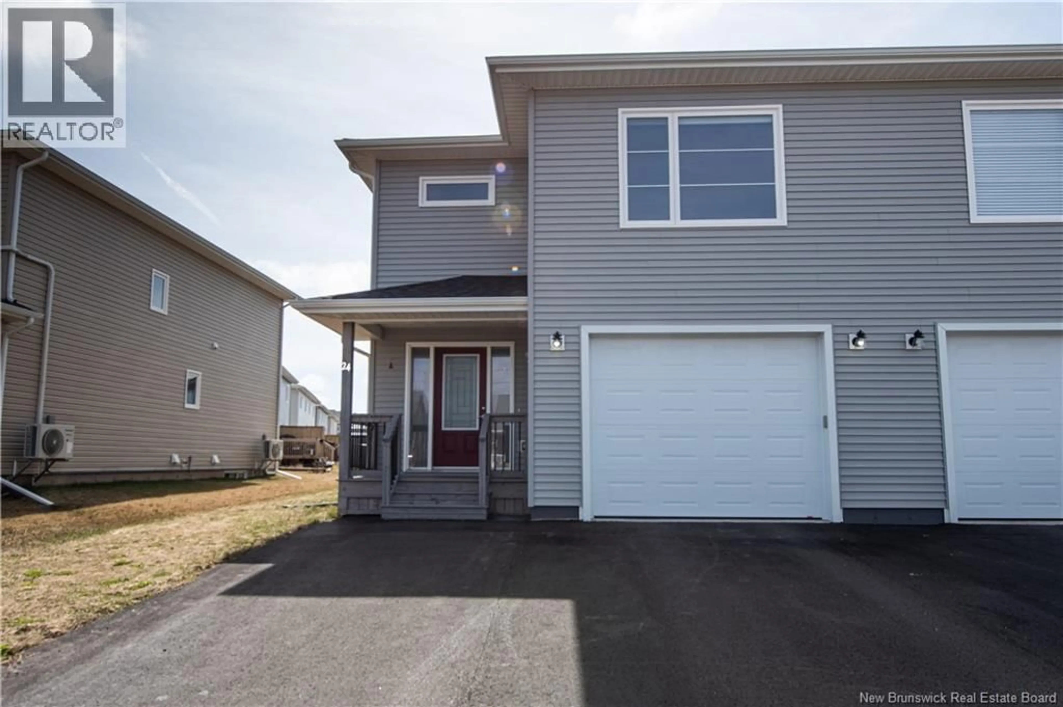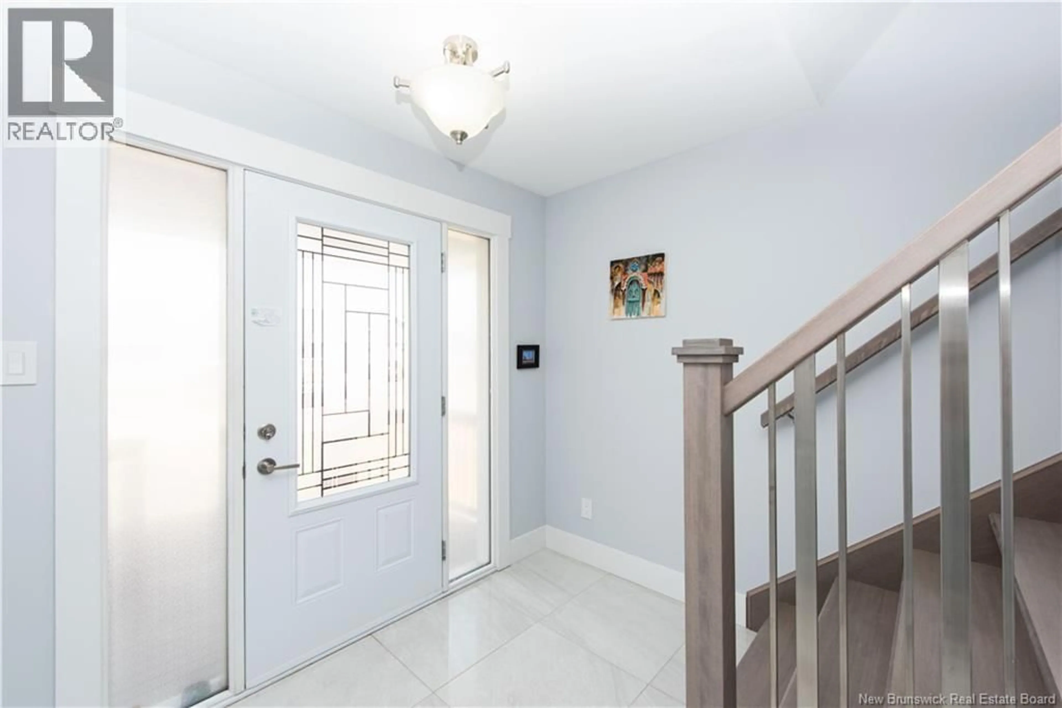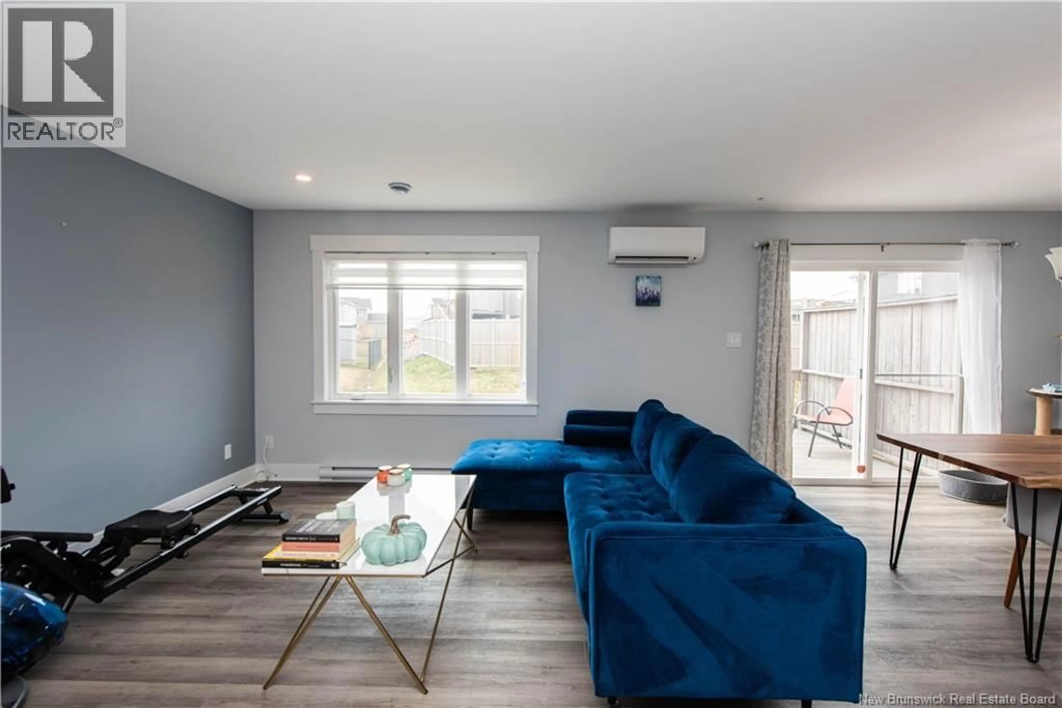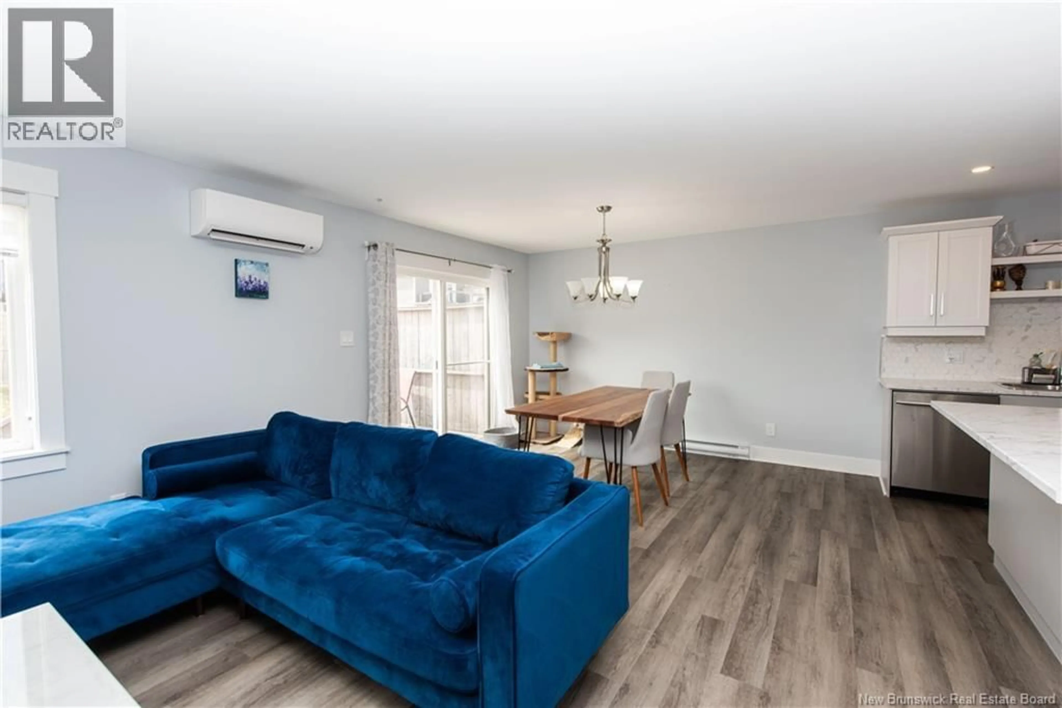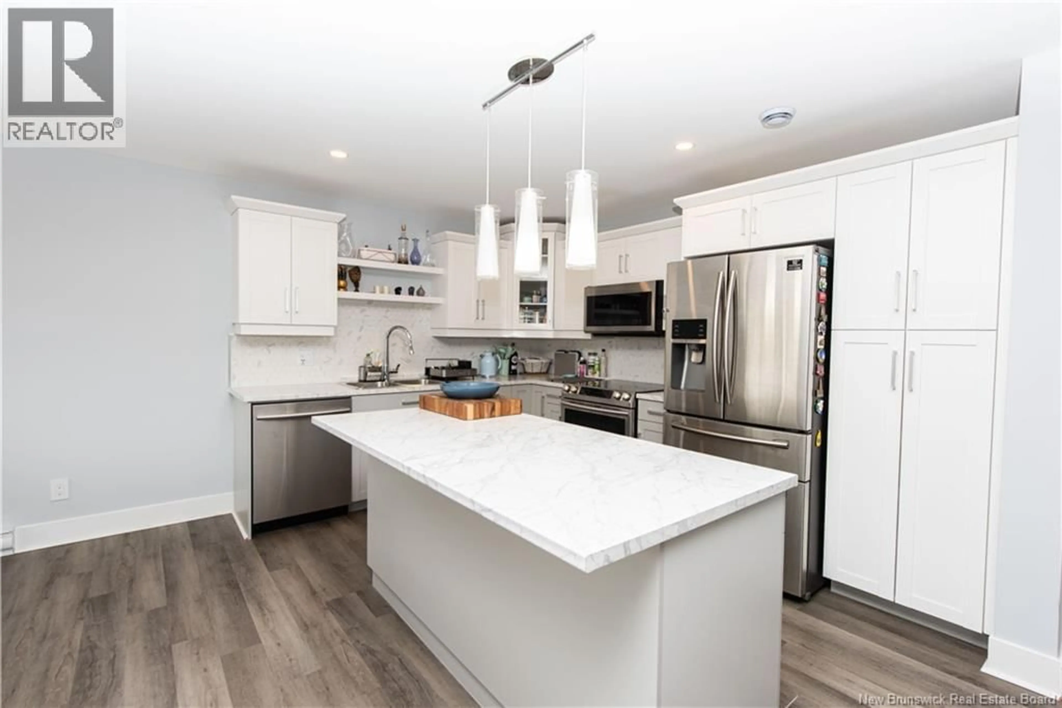24 SATLEVILLE, Riverview, New Brunswick E1B0W2
Contact us about this property
Highlights
Estimated valueThis is the price Wahi expects this property to sell for.
The calculation is powered by our Instant Home Value Estimate, which uses current market and property price trends to estimate your home’s value with a 90% accuracy rate.Not available
Price/Sqft$182/sqft
Monthly cost
Open Calculator
Description
Welcome to 24 Satleville Crescent! This home is only 6 years old, in pristine condition and still feels like it is brand new! Located in the Carriage Hill Estates subdivision in Riverview East. Close to schools, parks, walking trails and not far from downtown Moncton. The modern open concept design with attached garage will not disappoint! The kitchen features beautiful white cabinets, large center island, high end stainless steel appliances and a tile backsplash, giving this space a nice sophisticated feel. The kitchen is open to the living room & dining area, making it perfect for entertaining. The mini split heat pump provides heating and cooling for this space. New plank floors were installed on this level in 2021. Patio doors off the dining area lead to a back deck. A 2 piece bath completes this level. The second floor features 3 bedrooms (one with a built in wardrobe) including the primary bedroom which has a walk-in closet and 4pc ensuite with double vanity. The 4pc family bath and laundry can also be found on the second floor. The basement has been fully finished providing loads of additional living space with a 4 piece bath and a large family room! Outside the yard was regraded in 2021. The paved driveway was made extra wide to accommodate more vehicles. If you are looking for a move in ready home that feels like new then you must check this one out! Call today to book a viewing! (id:39198)
Property Details
Interior
Features
Main level Floor
Kitchen
11'0'' x 11'0''Dining room
12'0'' x 12'0''Living room
12'0'' x 16'0''2pc Bathroom
Property History
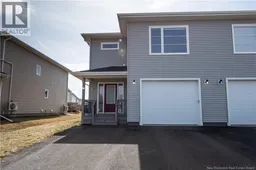 41
41
