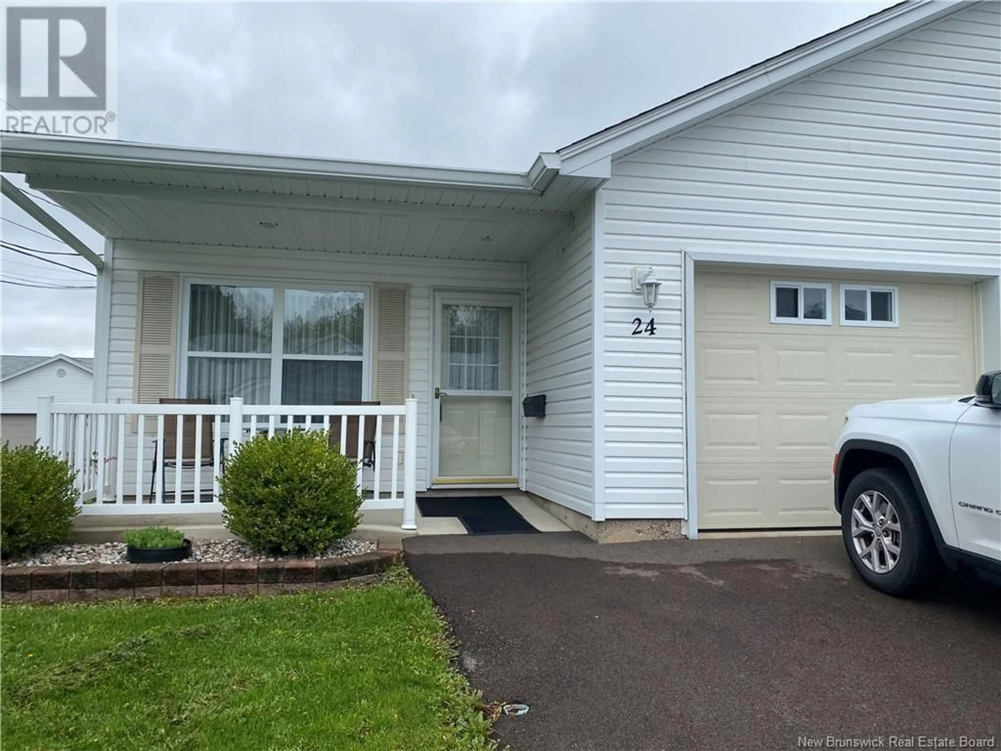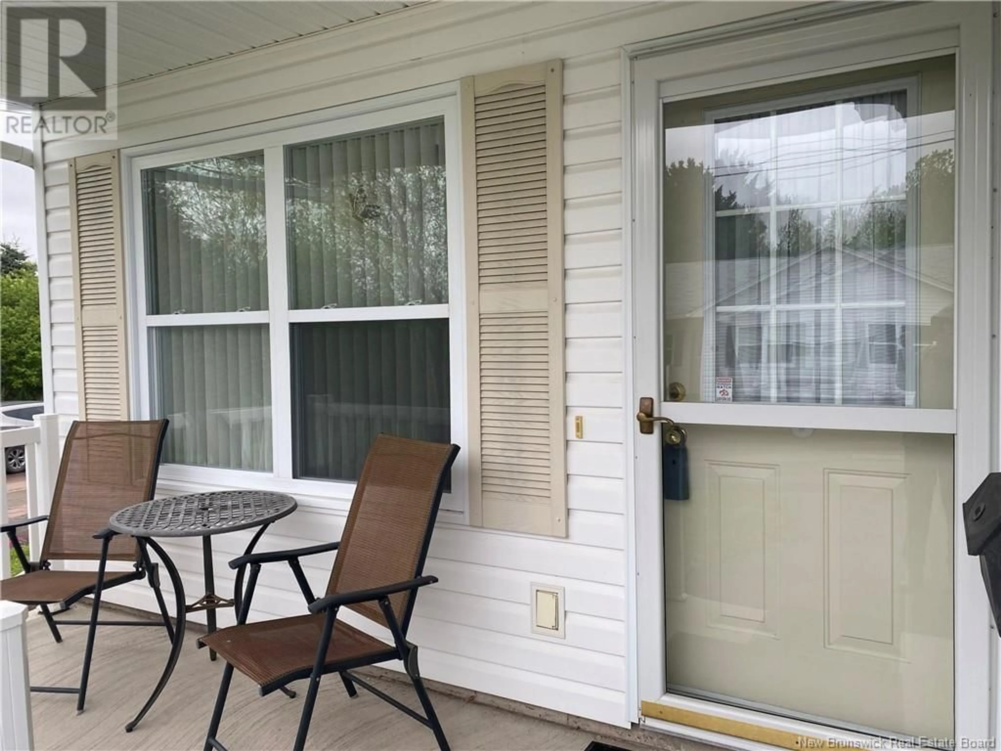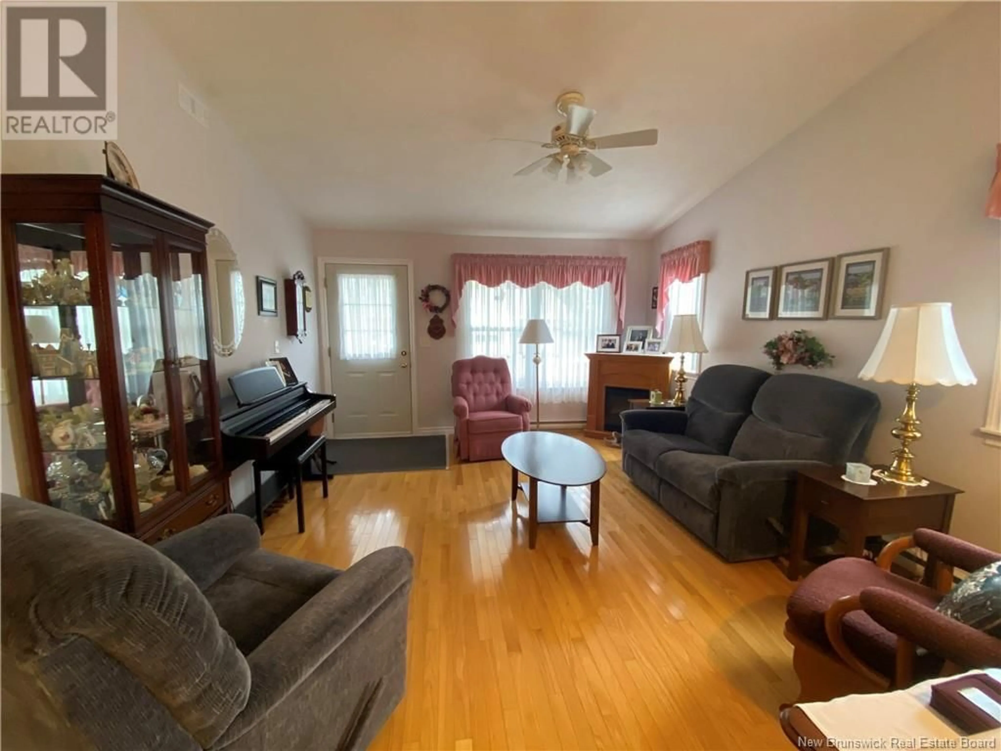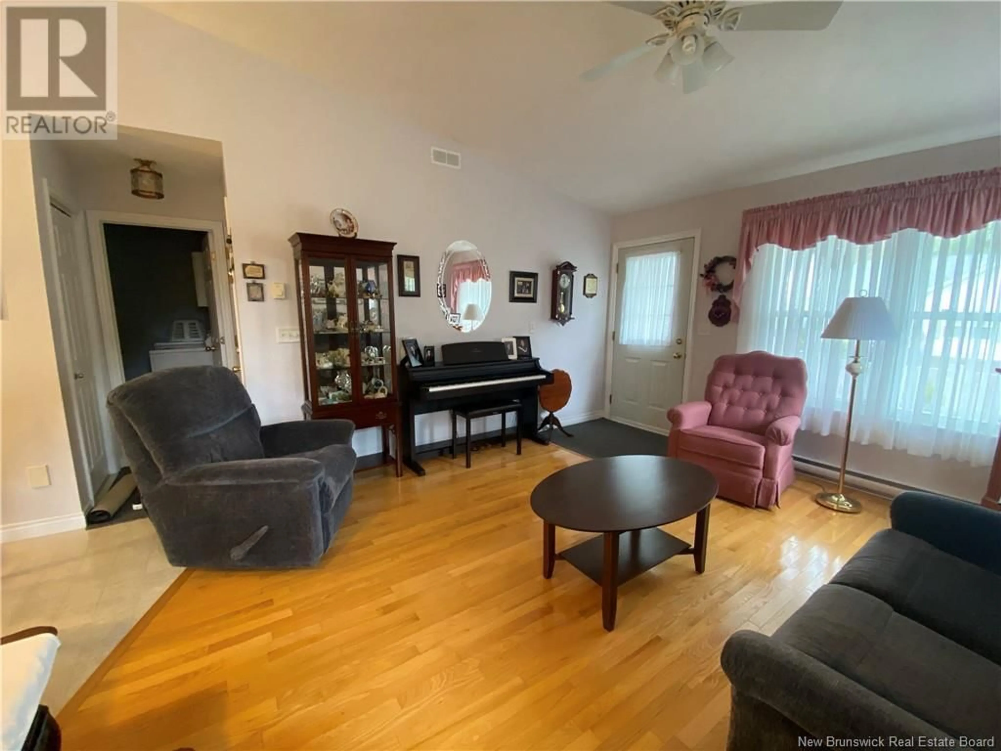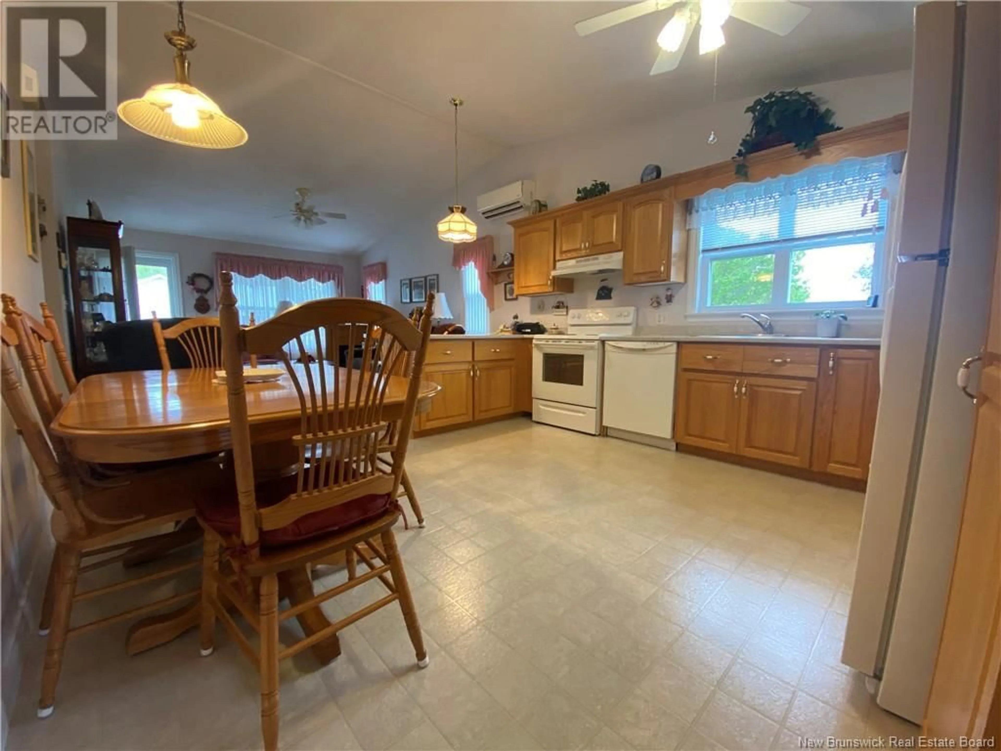24 MAPLE TRAIL LANE, Riverview, New Brunswick E1B5K4
Contact us about this property
Highlights
Estimated ValueThis is the price Wahi expects this property to sell for.
The calculation is powered by our Instant Home Value Estimate, which uses current market and property price trends to estimate your home’s value with a 90% accuracy rate.Not available
Price/Sqft$312/sqft
Est. Mortgage$1,288/mo
Maintenance fees$350/mo
Tax Amount ()-
Days On Market8 days
Description
This beautiful 2 bedroom condo with attached single car garage is located in Riverview, NB. if you are looking to downsize or retire this is the place! From the curb appeal with covered front deck to the back private deck and so much more. Upon entering the front door you immediately feel the spaciousness with the open concept and the vaulted ceiling. Plenty of light flows into the large Living Room to help keep our mood and our plants happy. The pristine hardwood floors were kept to like new condition. To the right of the Living Room is the spacious storage closet, the Half Bath/Laundry Room which also houses the air exchanger, and the door to the attached single car garage. Who says downsizing has to be a cramped Kitchen! The immaculate kitchen has pristine vinyl flooring, plenty of light wood cabinets and lots of counter space to ease preparation of your meals or baking. Beyond the kitchen is a cheery bedroom/den with patio door to the deck with hedge just beyond to keep it that little extra bit private. Adjacent to the 2nd bedroom is the Primary Bedroom with plenty of floor and wall space to set up your Queen or King size bed. Both bedrooms have hardwood floors. Across the hall is the Full bath with tub/shower and plenty of storage and vinyl flooring. CONTACT a Realtor(R) today to book an appointment to view. (id:39198)
Property Details
Interior
Features
Main level Floor
Laundry room
7'6'' x 8'3''4pc Bathroom
6'3'' x 12'2''Bedroom
11'6'' x 12'1''Bedroom
11'6'' x 13'2''Condo Details
Inclusions
Property History
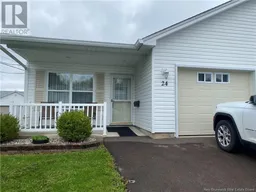 16
16
