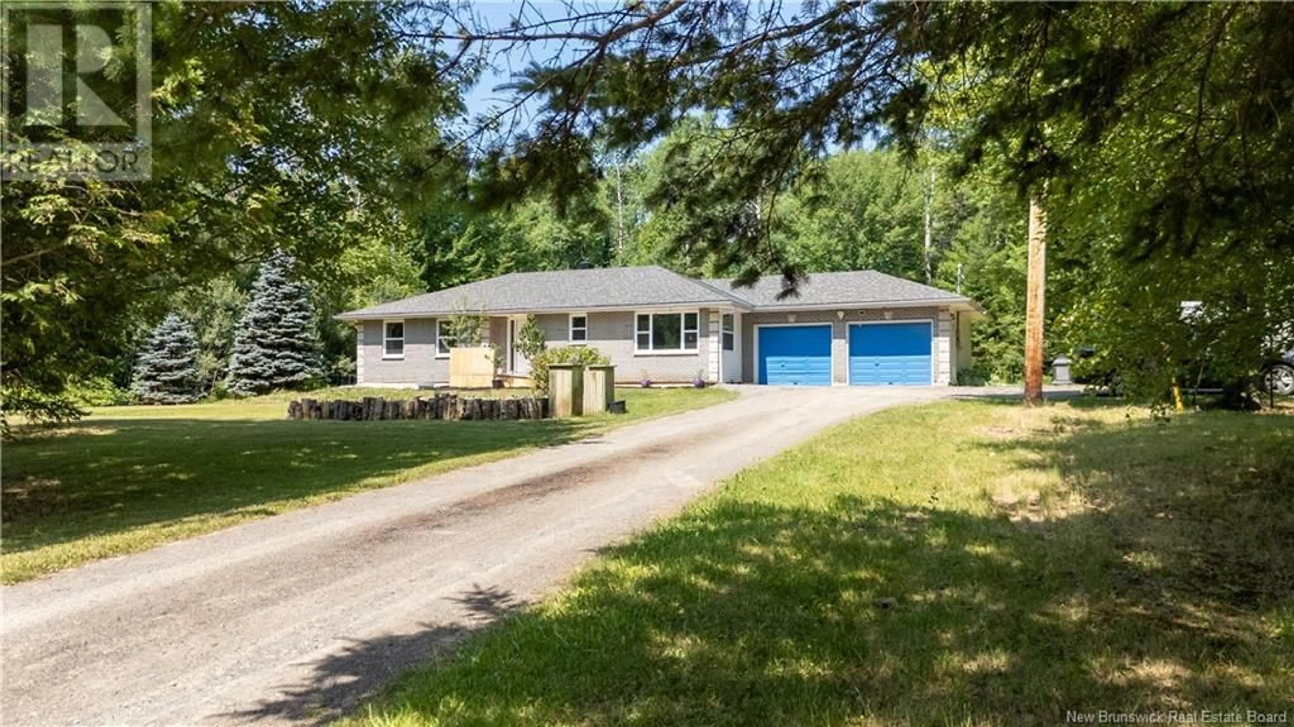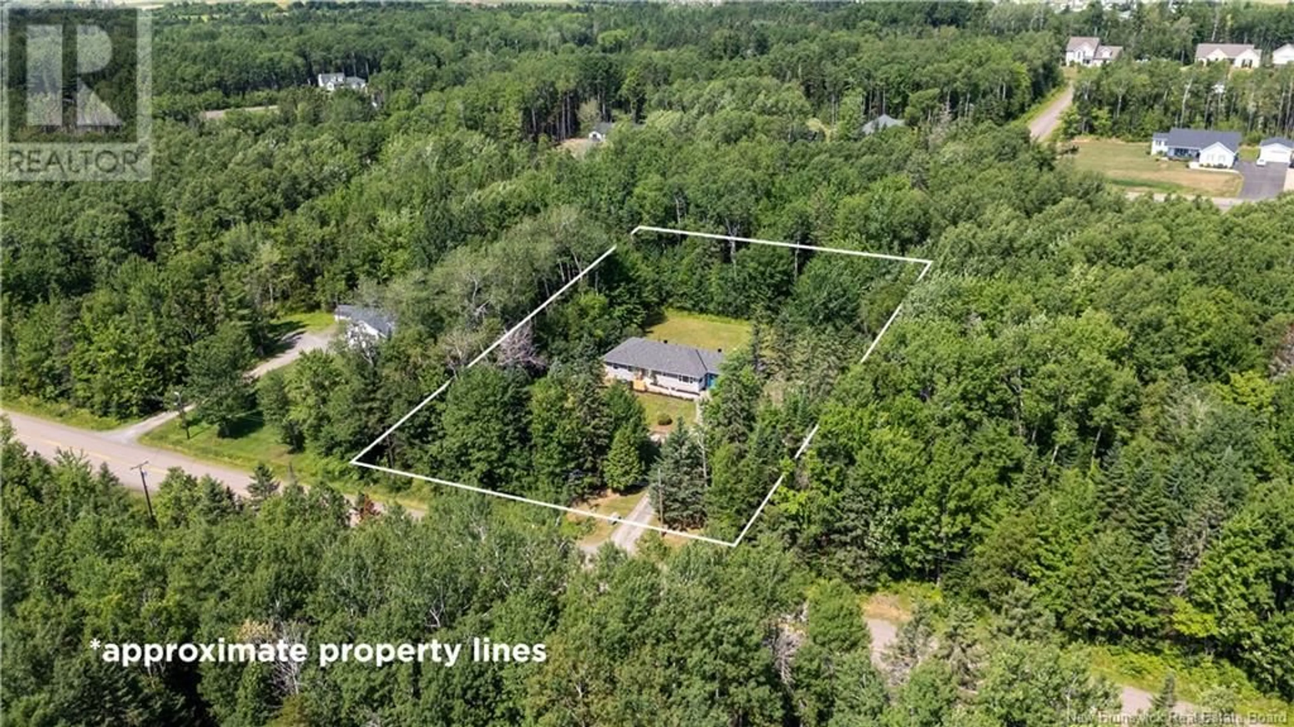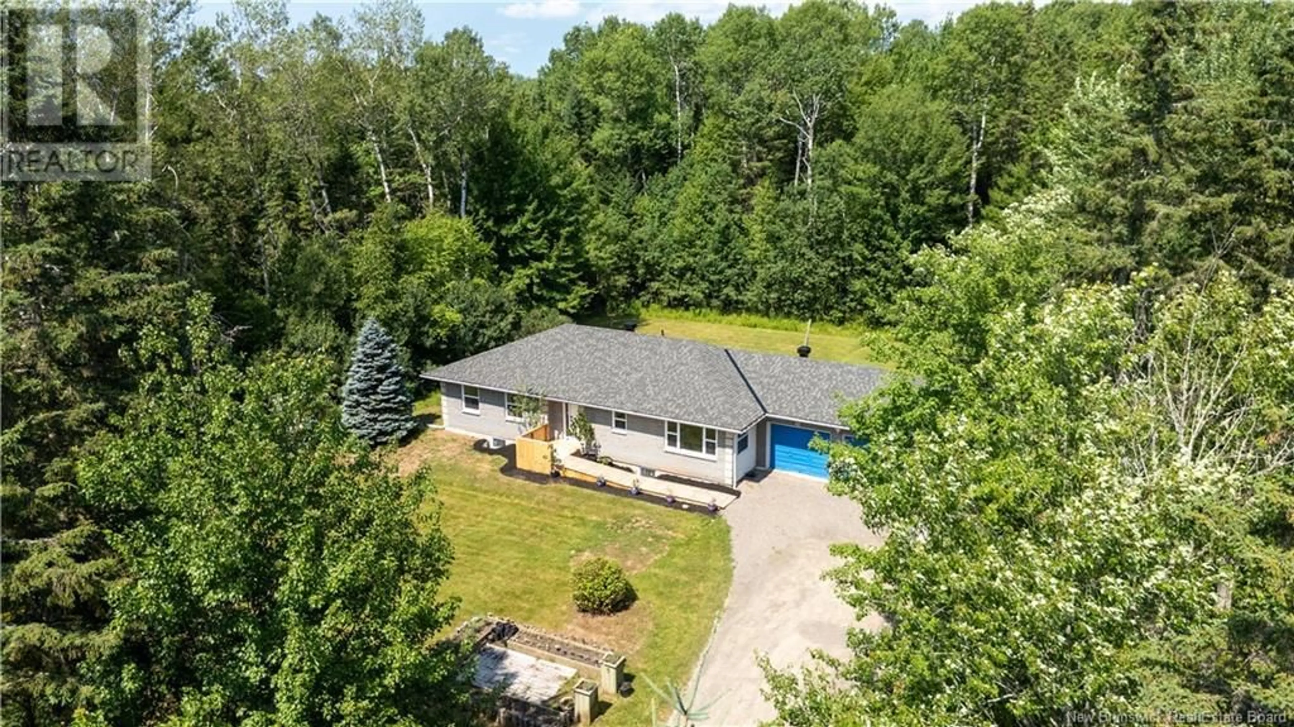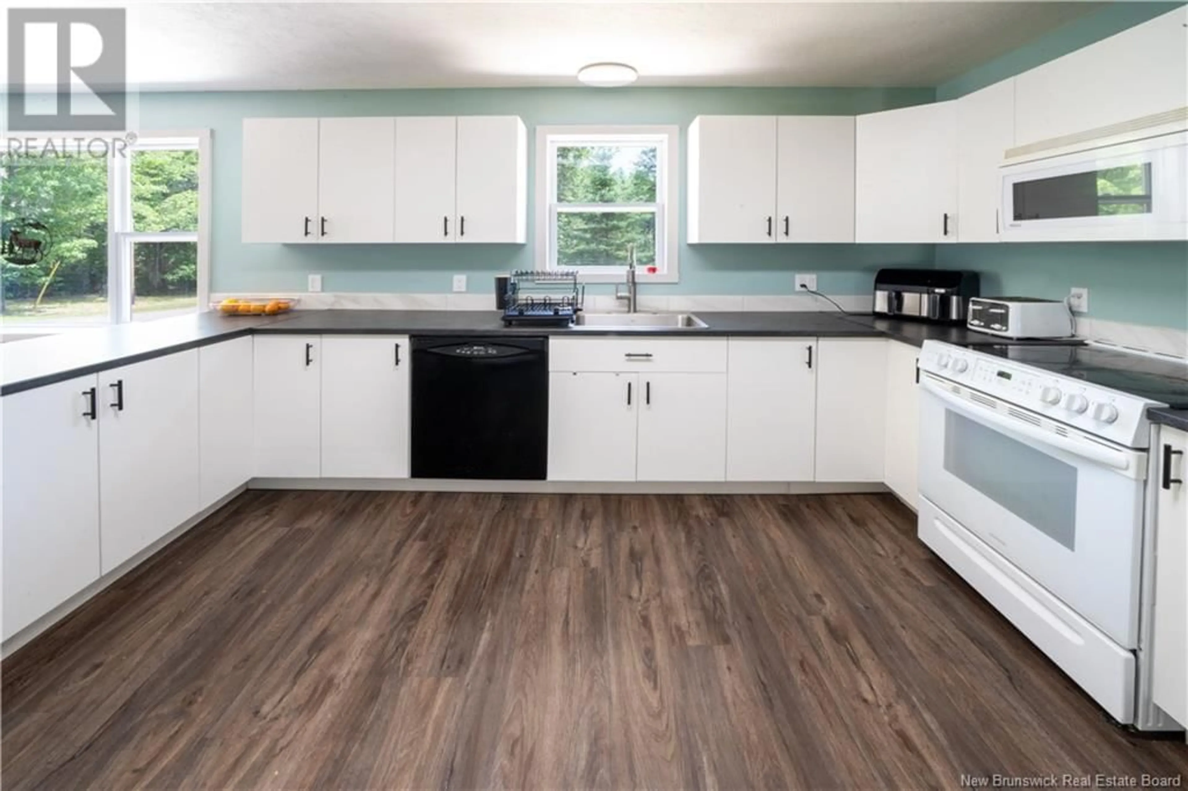2369 ROUTE 112, Upper Coverdale, New Brunswick E1J2A7
Contact us about this property
Highlights
Estimated valueThis is the price Wahi expects this property to sell for.
The calculation is powered by our Instant Home Value Estimate, which uses current market and property price trends to estimate your home’s value with a 90% accuracy rate.Not available
Price/Sqft$166/sqft
Monthly cost
Open Calculator
Description
Gorgeous four bedroom home on one acre with over 2400 square feet of finished space, plus double attached garage! Located in quiet and desirable Upper Coverdale, less than 20 minutes from Moncton, and less than 5 minutes from Salisbury for restaurants, schools, libraries, and shopping. The home is the pinnacle of privacy, with trees all around separating it from the road and neighbours. The yard is mostly cleared, with space for children to play, for families to grow food, and for chickens to roam. The lot was recently graded to keep water away from the home for years to come. The house has been renovated extensively: all new windows and doors, new roof, new decks, a new kitchen, a new en-suite bathroom, all new baseboard heaters, a new mini-split, a finished basement, and more. The main living-space of the house has a living room/family room combo, as well as a brand new kitchen, and a sunken window-filled dining room. Upstairs, three bedrooms were converted into two very large bedrooms, and there is a potential to split one back up very easily. Downstairs, there are two conforming bedrooms with egress windows. The basement is also fully finished, with a large office, a smaller office or library, and a very large rec room. There is still plenty of room for storage also, with a large storage/utility room in the basement, and a double attached garage! An absolute must see, this home exudes the love of a family and is looking for a new family to live a happy life there! (id:39198)
Property Details
Interior
Features
Basement Floor
Storage
10'4'' x 14'9''Office
7'0'' x 11'0''Great room
35'8'' x 14'8''Bedroom
14'7'' x 11'0''Property History
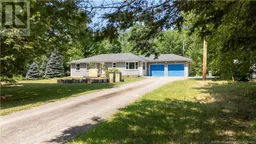 50
50
