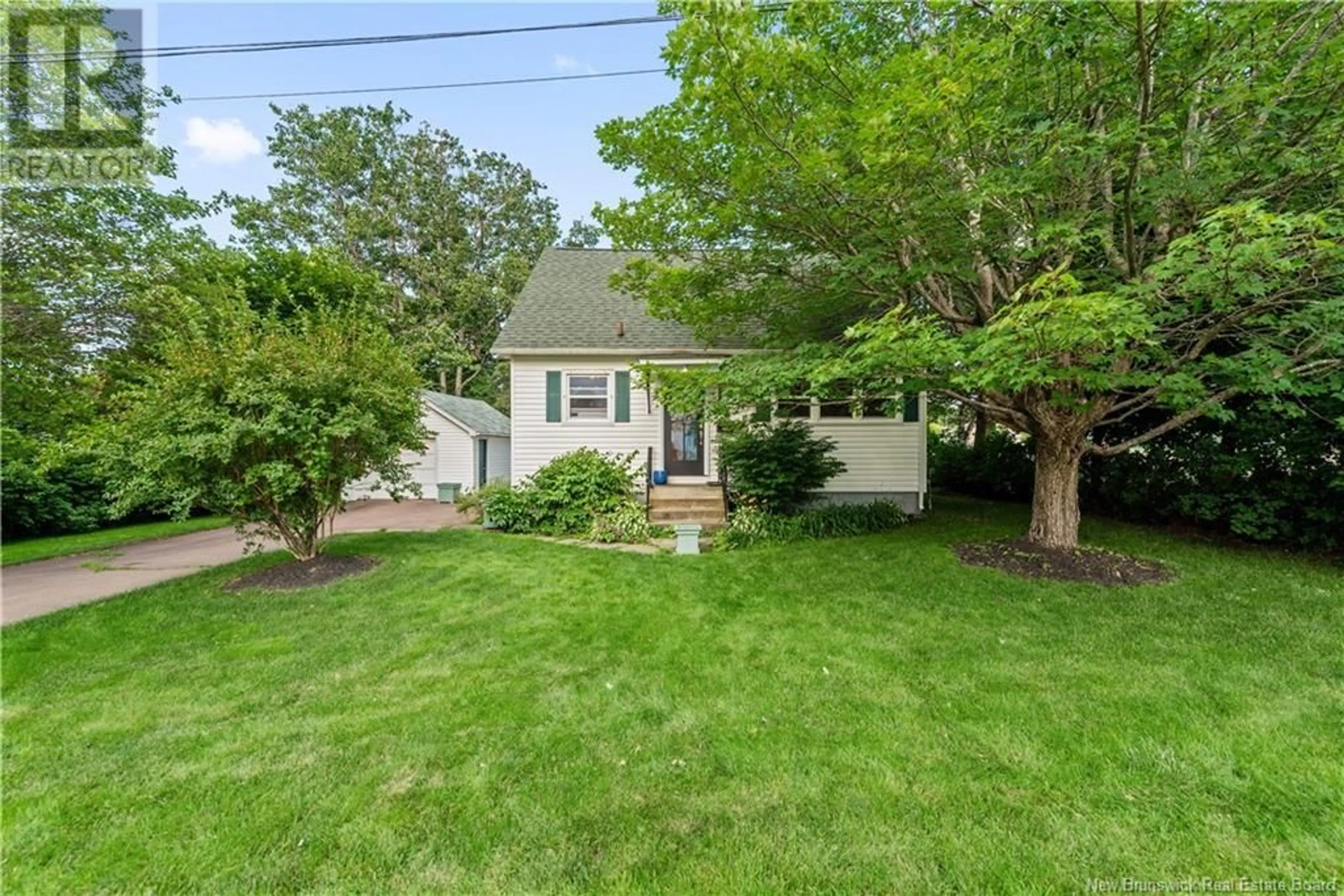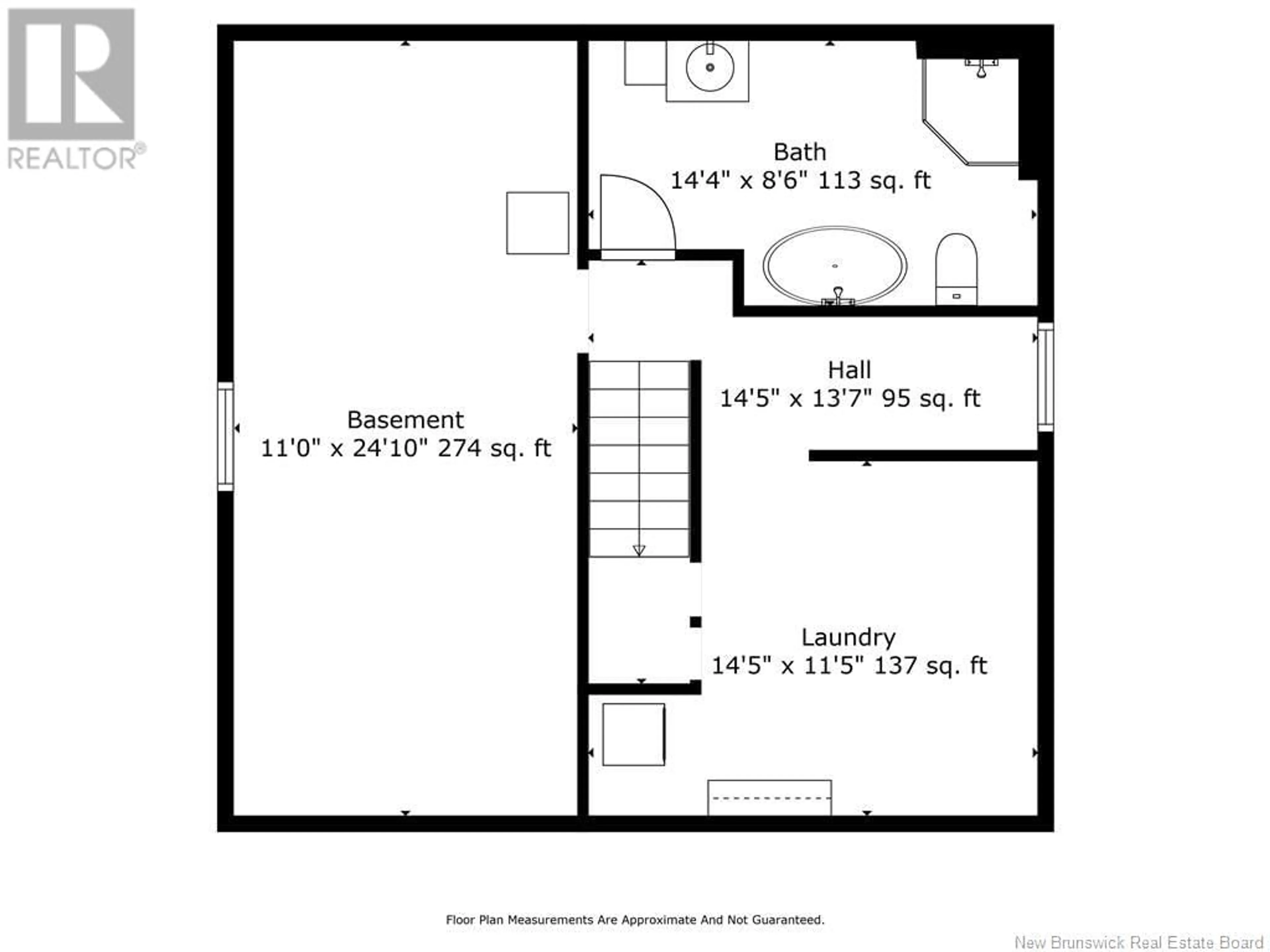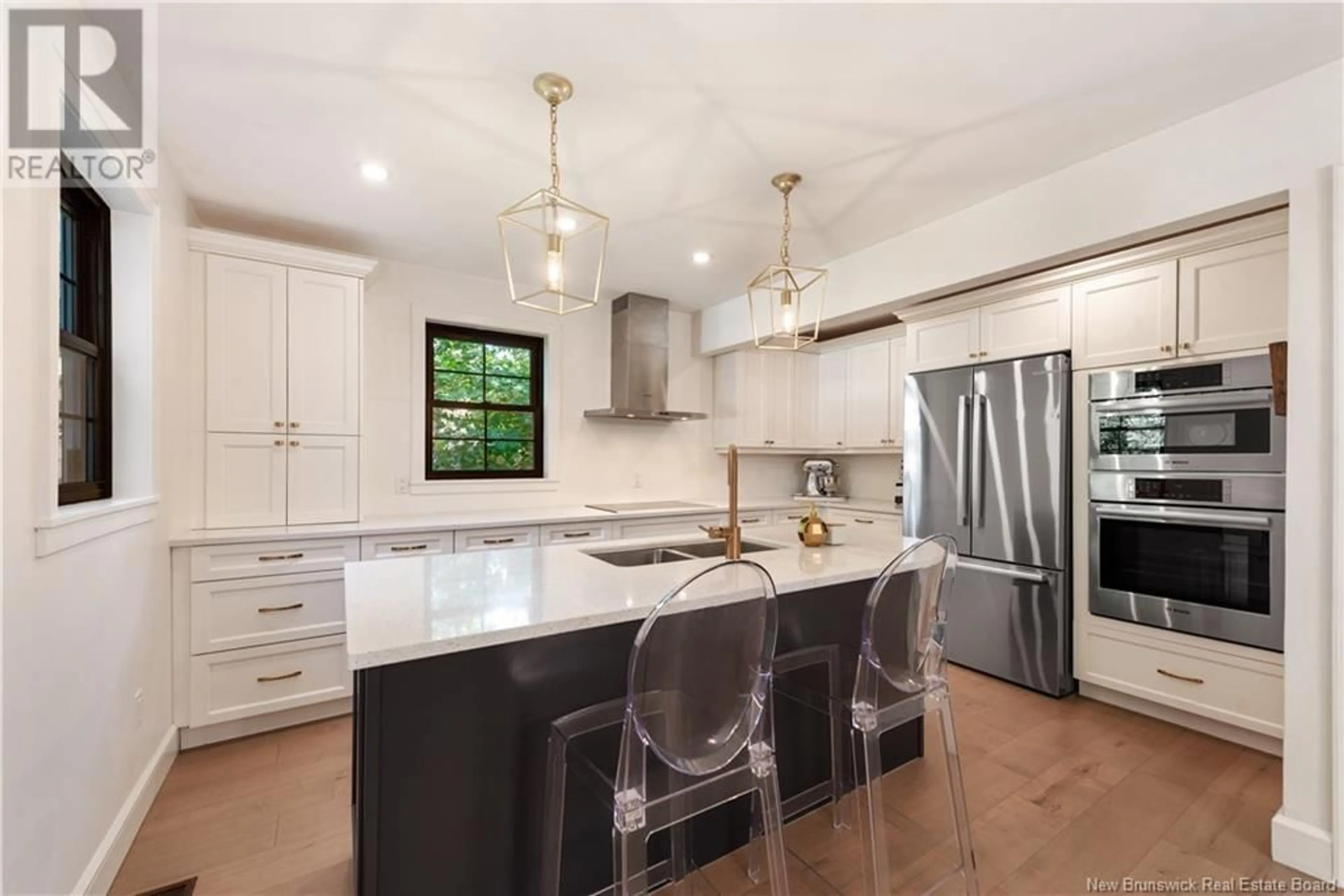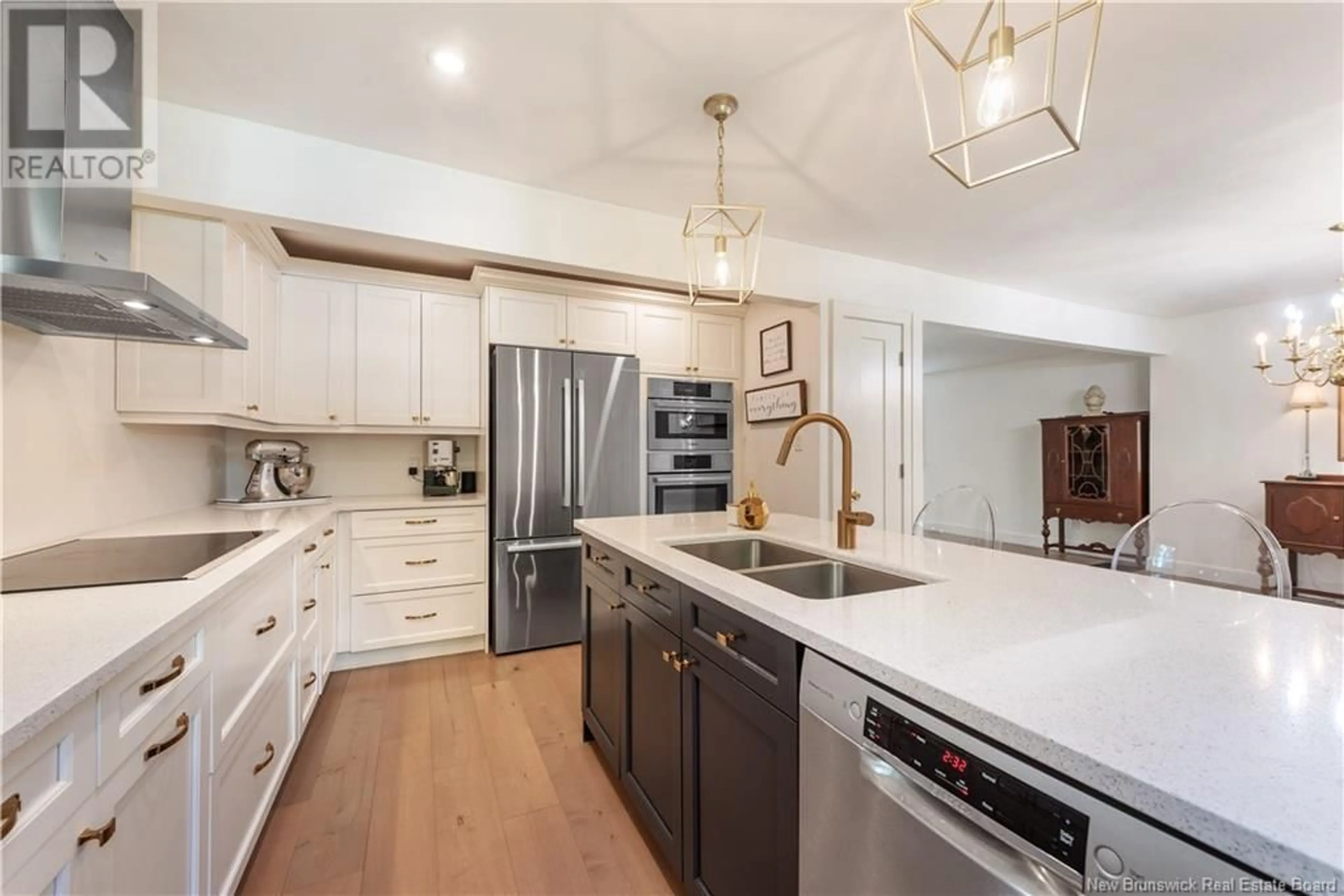230 MCCLELAN AVENUE, Riverview, New Brunswick E1B1X4
Contact us about this property
Highlights
Estimated valueThis is the price Wahi expects this property to sell for.
The calculation is powered by our Instant Home Value Estimate, which uses current market and property price trends to estimate your home’s value with a 90% accuracy rate.Not available
Price/Sqft$277/sqft
Monthly cost
Open Calculator
Description
Welcome/Bienvenue to 230 McClelan, located in central Riverview in a mature and desirable area. This home is larger than it appears, sitting on a corner double lot with a nicely manicured lawn and beautiful trees offering privacy. Beautifully renovated, it features a stunning new kitchen with stylish white cabinetry, quartz countertops, and a center island showcasing its Bosch appliances, sure to impress. Two new full bathrooms offer impressive finishes. The home boasts a great open layout with plenty of potential to suit any lifestyle. The primary bedroom is located on the main level next to the main bathroom, while the other two bedrooms are situated upstairs. The partially finished basement, complete with a new elegant bathroom, will not disappoint. This lower level has great potential: the walls have been completely drywalled, and its just missing flooring and ceilings to become a perfect family room. Laundry is also located on this level, with rough-in plumbing for a sink. This home must be seen to be appreciated, with its many upgrades. Contact your REALTOR® to view! (id:39198)
Property Details
Interior
Features
Basement Floor
4pc Bathroom
Property History
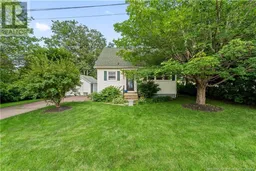 41
41
