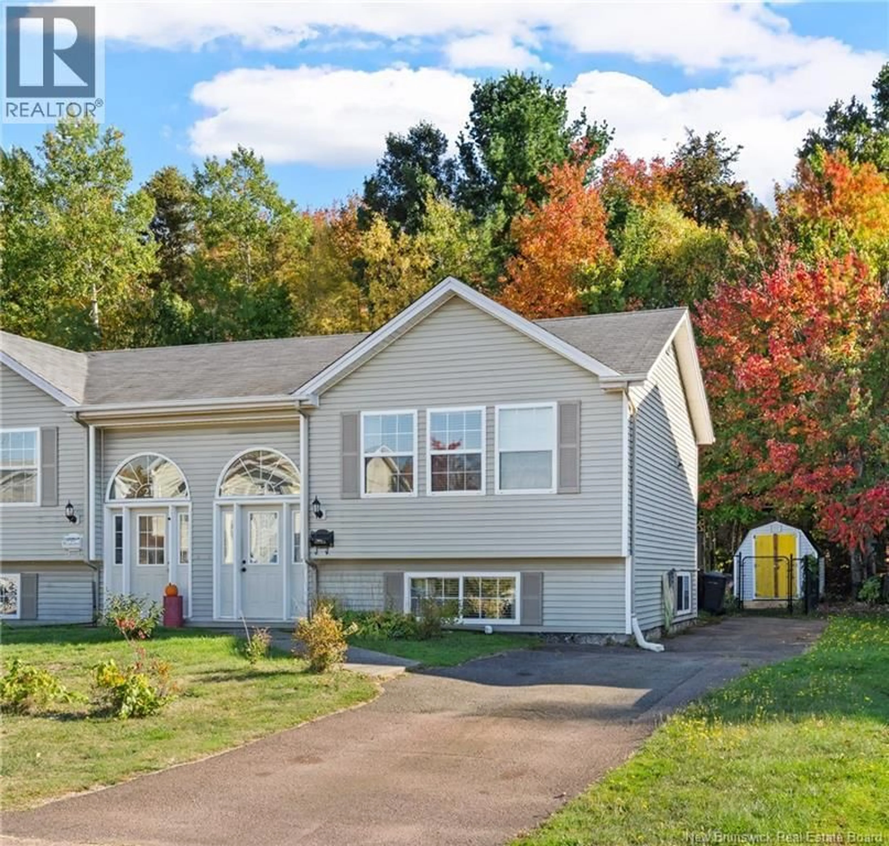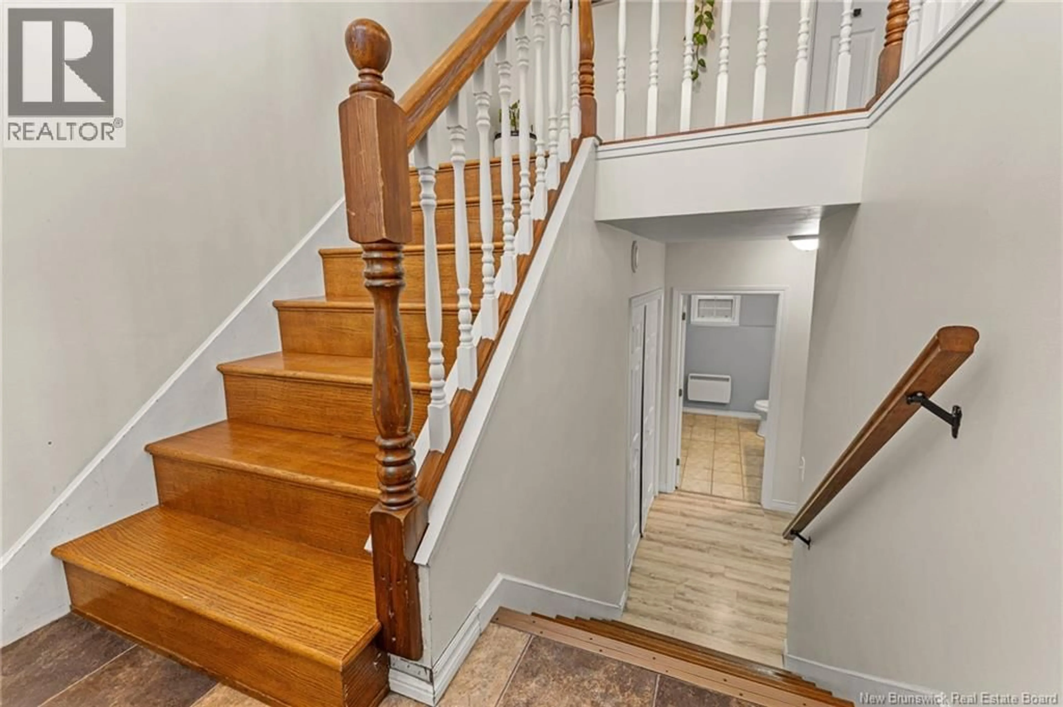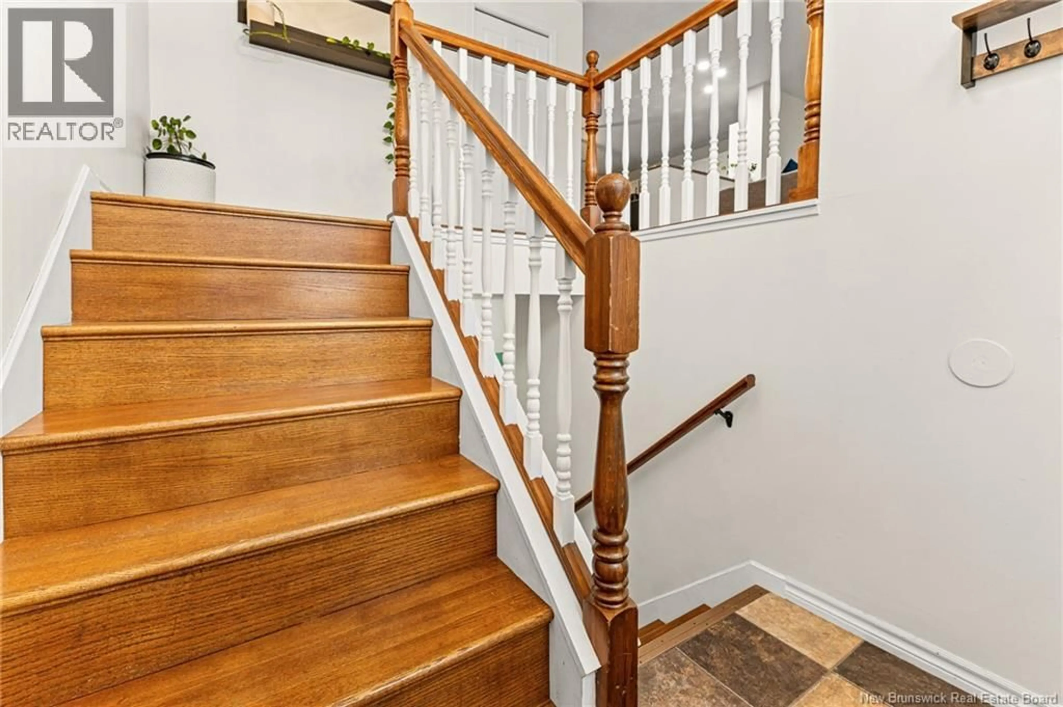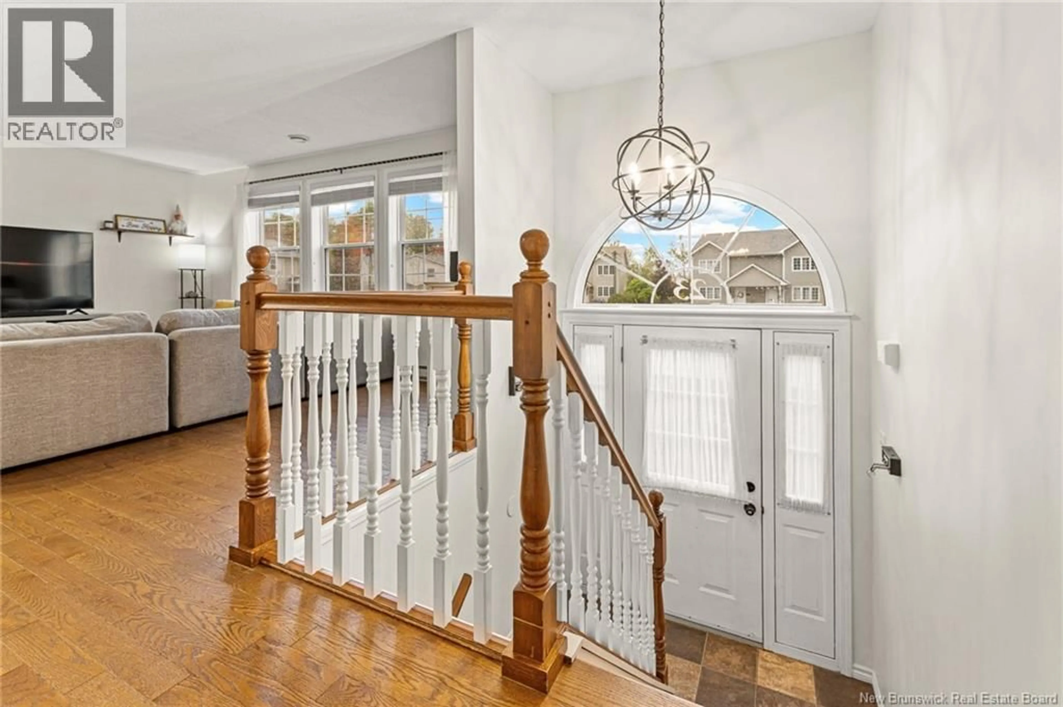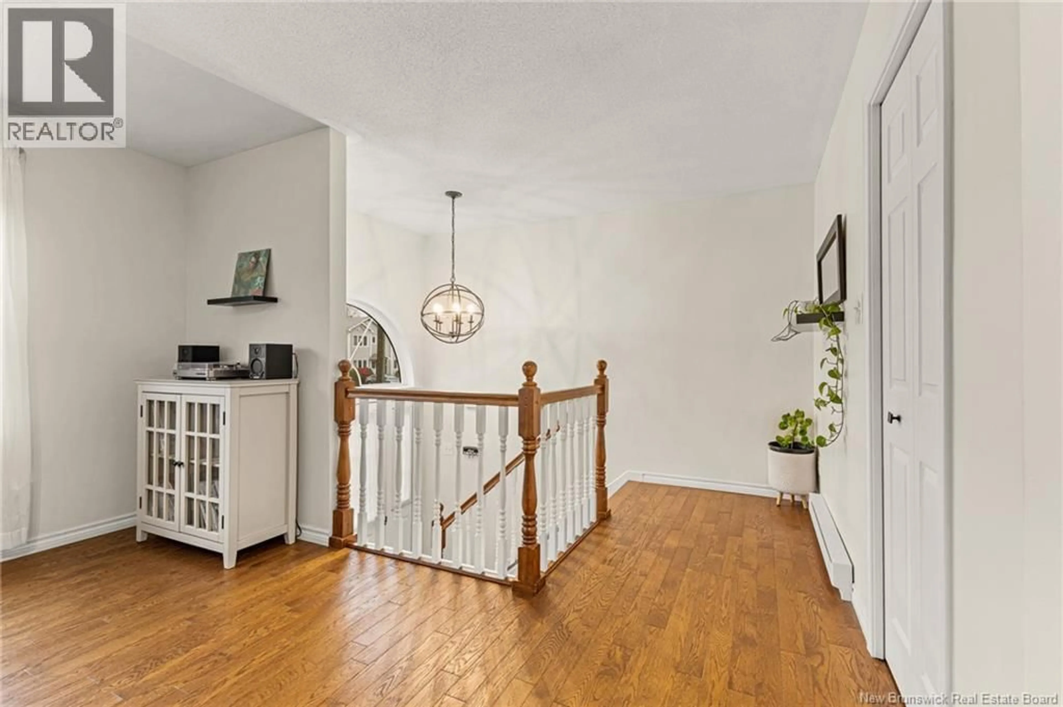23 GLENVIEW COURT, Riverview, New Brunswick E1B4X7
Contact us about this property
Highlights
Estimated valueThis is the price Wahi expects this property to sell for.
The calculation is powered by our Instant Home Value Estimate, which uses current market and property price trends to estimate your home’s value with a 90% accuracy rate.Not available
Price/Sqft$198/sqft
Monthly cost
Open Calculator
Description
Welcome to 23 Glenview Crt! Lovely Semi-detached located on a quiet court in Central Riverview! Offering an open concept for the main living space, the inviting living room features large windows allowing great daylight into the home. The spacious eat-in kitchen is equipped with all new appliances, a mini split heat pump and patio doors leading onto the 2 tier back deck where you can enjoy the fully fenced and treed backyard! The first bedroom is conveniently located on the main floor and can serve as a versatile space. The lower level offers 2 very large bedrooms with big closets. The hallways is equipped with a utility closet that lodges the washer and dryer. Finishing with large 4 pc bathroom that completes this home. Recent upgrades and bonus features : roof (2014), new kitchen appliances (2020), mini split heat-pump, shed, fully fenced yard (2022), washer & dryer (2023), new light fixtures, new floors on lower level. Located close to schools, public transport, shops and trails. Call for a viewing! (id:39198)
Property Details
Interior
Features
Basement Floor
Primary Bedroom
17' x 12'1''Bedroom
13'3'' x 12'2''4pc Bathroom
9'1'' x 9'6''Property History
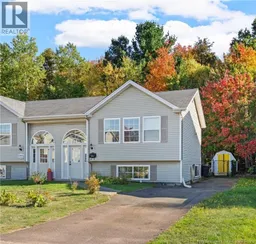 35
35
