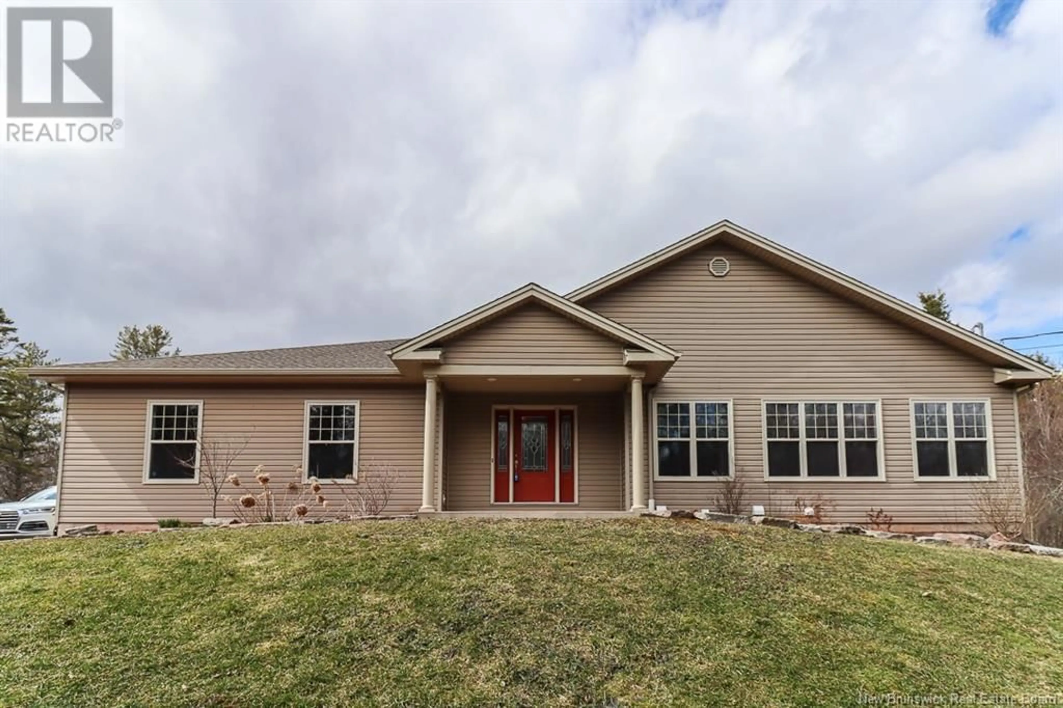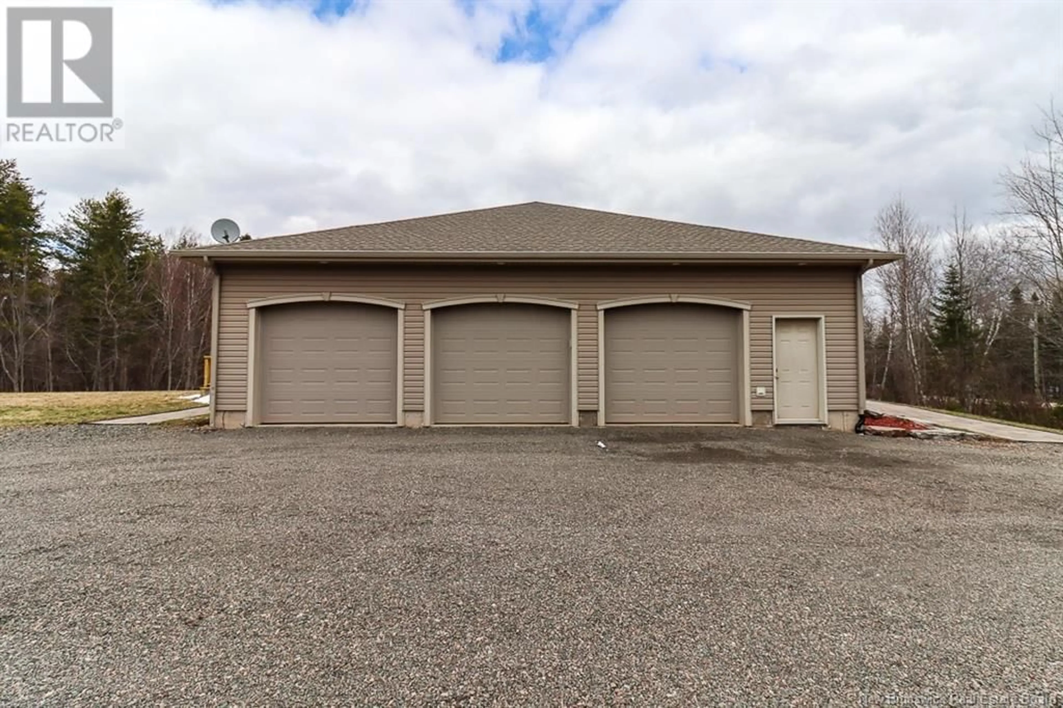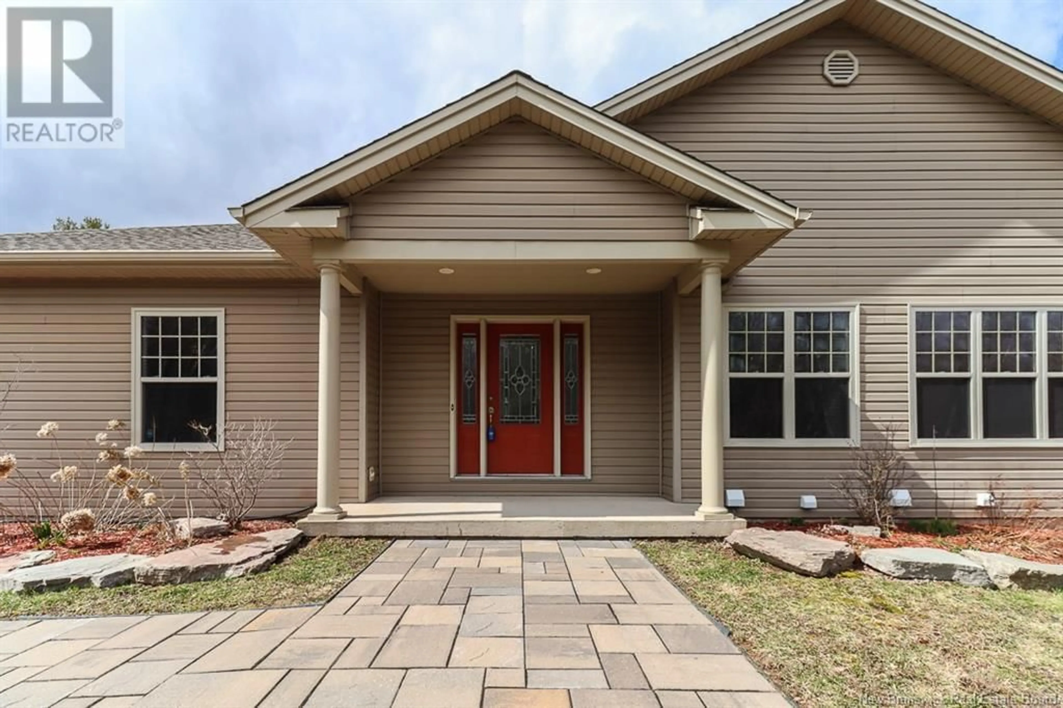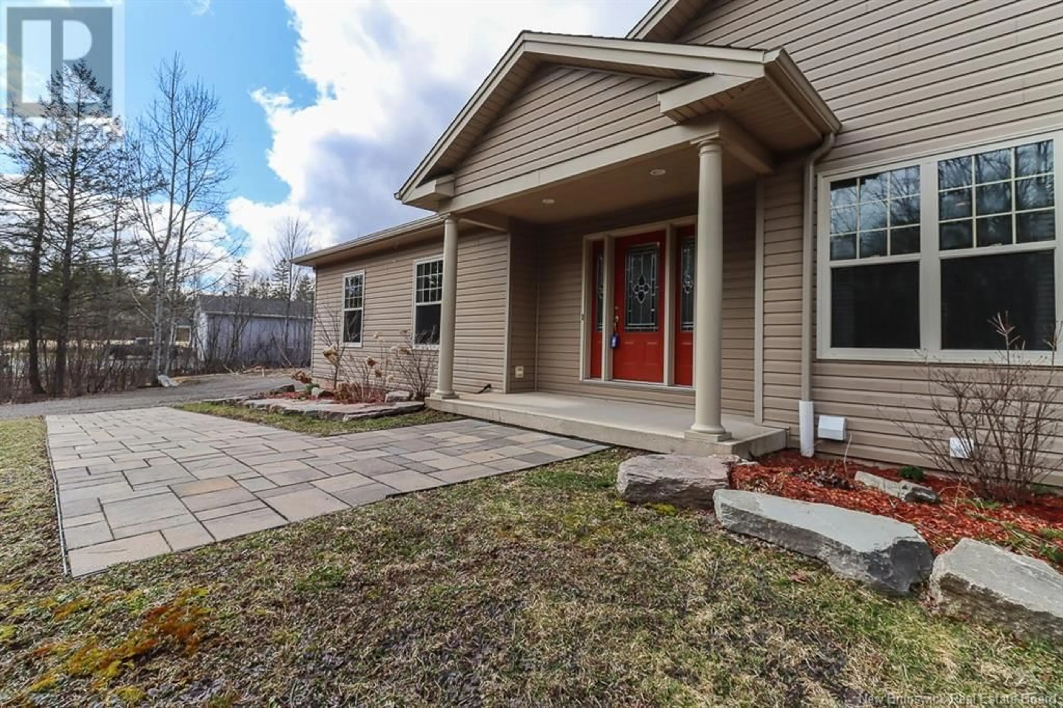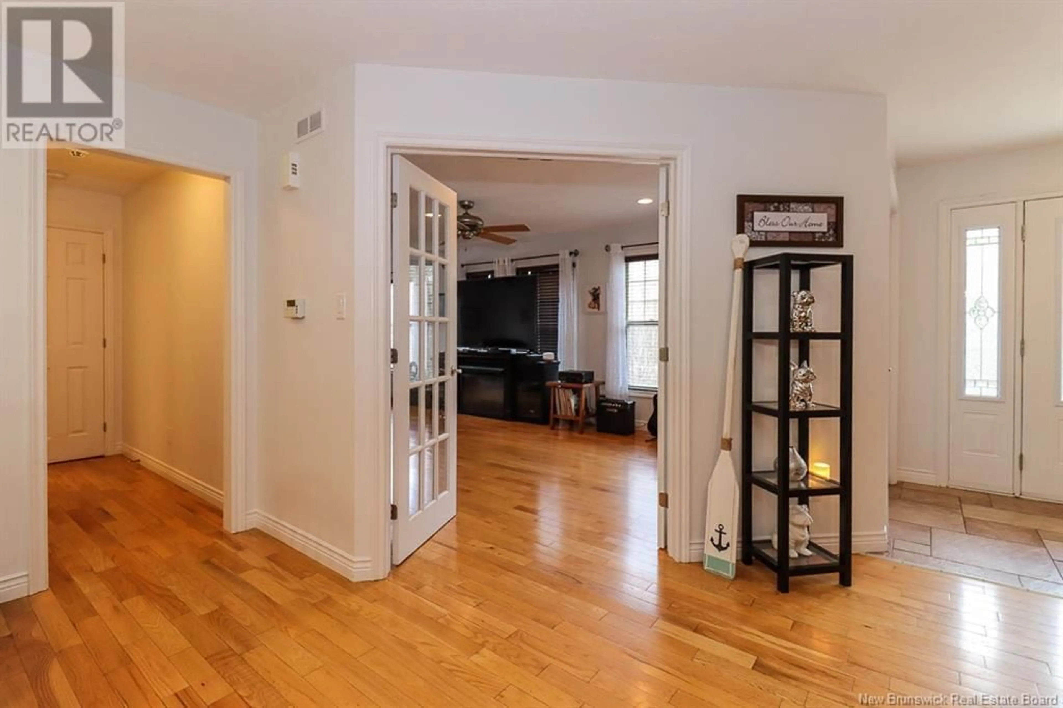2291 ROUTE 112, Upper Coverdale, New Brunswick E1J2A4
Contact us about this property
Highlights
Estimated valueThis is the price Wahi expects this property to sell for.
The calculation is powered by our Instant Home Value Estimate, which uses current market and property price trends to estimate your home’s value with a 90% accuracy rate.Not available
Price/Sqft$171/sqft
Monthly cost
Open Calculator
Description
Ready for a quick close! Discover this stunning executive bungalow just 15 minutes from Moncton, set on a beautifully landscaped 2-acre private lotperfect for peace, space, & privacy. Offering single-level living with a fully finished basement, its ideal for an in-law suite or additional living space. The expansive living room with wall of windows is impressive! An updated kitchen features quartz countertops, a chic backsplash, large central island, newer appliances, and ample cabinetryperfect for entertaining. Dining area flows into an enclosed 3-season sunroom, leading to a secluded backyard oasis, and deck that spans the length of the home, reinforced to support a future hot tub! Spacious, bright living room includes built-in surround sound speakers, making it perfect for relaxing or hosting guests. Primary bedroom is generously sized and bright, the 4-piece bath and separate laundry room finish this level. Downstairs offers a guest bedroom, full bath, and a large L-shaped family room and storage, with room to add another bedroom. In-floor heating runs through both levels and two ductless heat pumps provide year-round comfort. The attached triple garage (24 x 41) is equipped with custom cabinets, in-floor heating in one bay & a half bathideal for a workshop or hobby space. Immaculate and move-in ready, this home combines space, privacy, and modern comfort in a tranquil setting. Motivated seller! Schedule your viewing today and make this extraordinary residence yours! (id:39198)
Property Details
Interior
Features
Basement Floor
Family room
35'3'' x 14'7''Office
10'2'' x 15'5''Storage
12'0'' x 12'7''Bath (# pieces 1-6)
5'6'' x 6'11''Property History
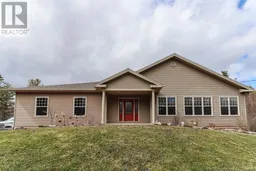 49
49
