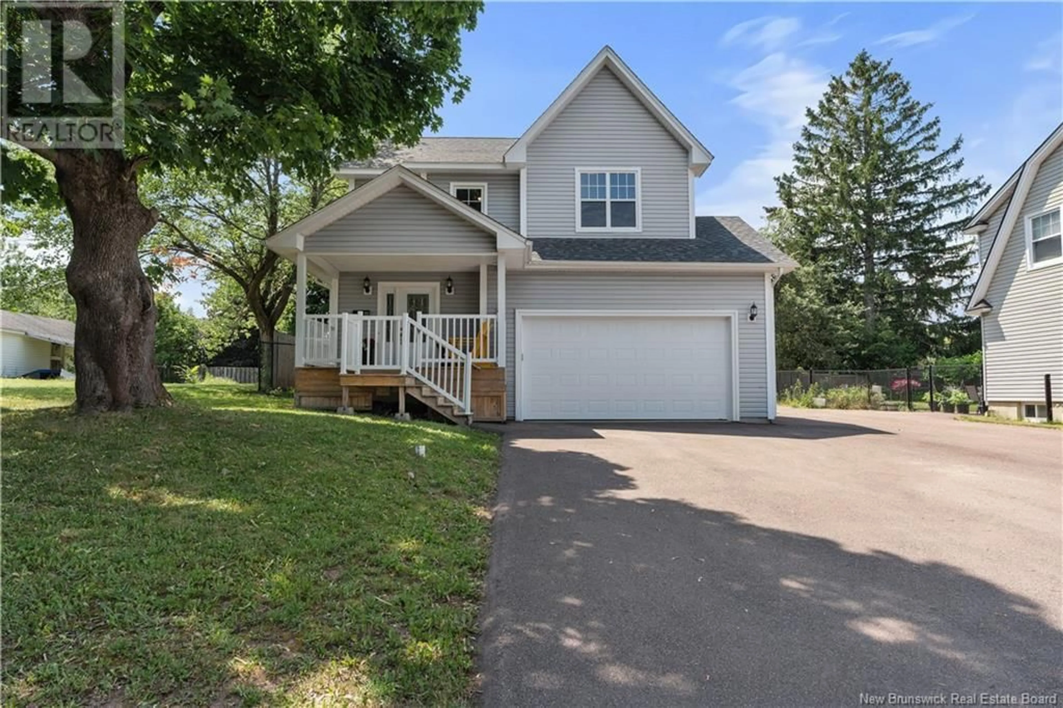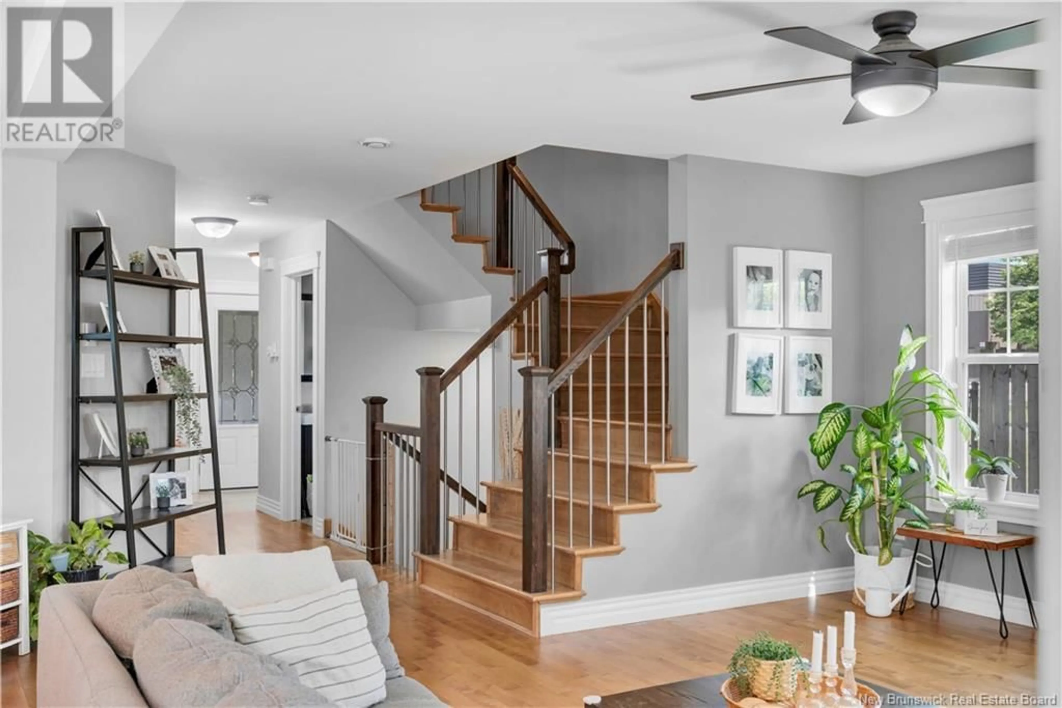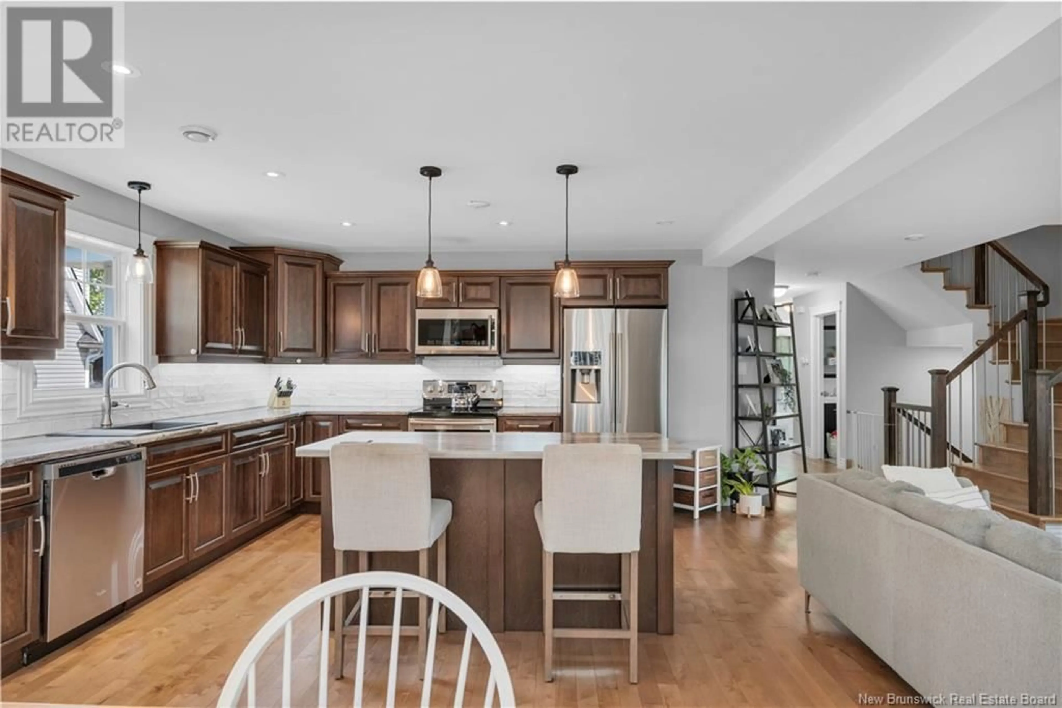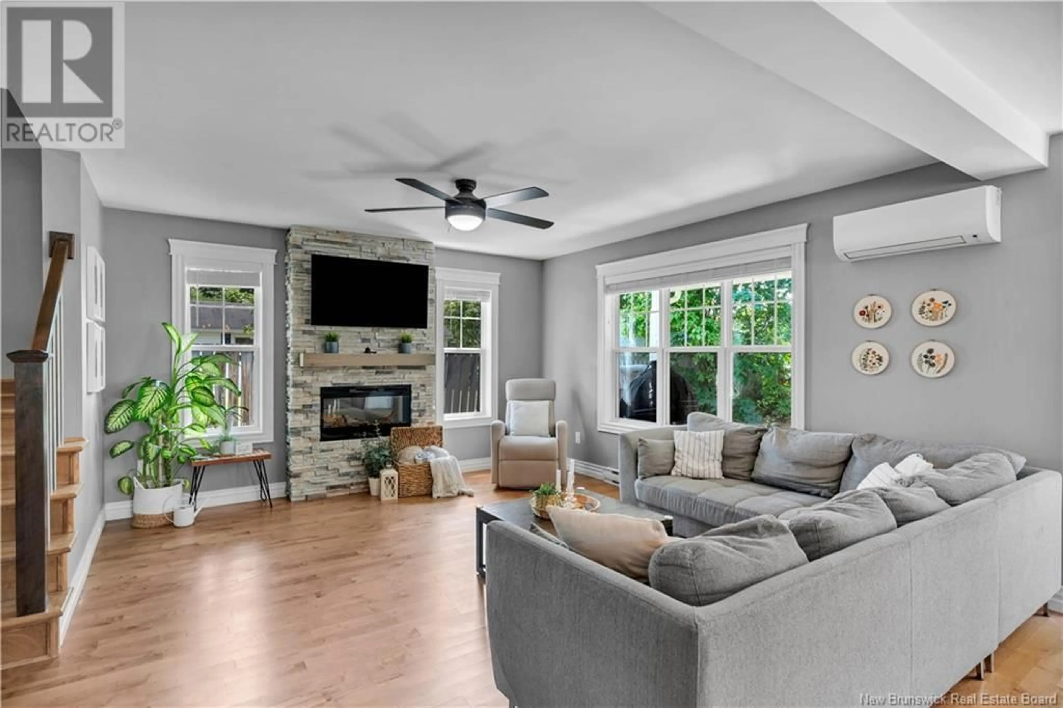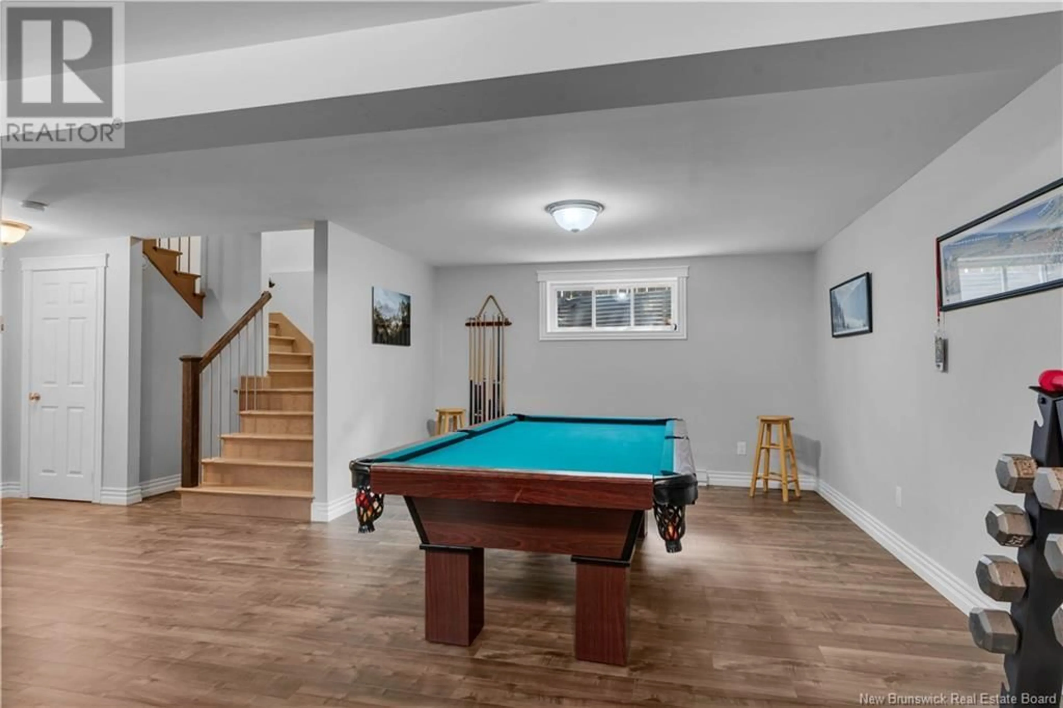221 MCCLELAN AVENUE, Riverview, New Brunswick E1B1X3
Contact us about this property
Highlights
Estimated valueThis is the price Wahi expects this property to sell for.
The calculation is powered by our Instant Home Value Estimate, which uses current market and property price trends to estimate your home’s value with a 90% accuracy rate.Not available
Price/Sqft$202/sqft
Monthly cost
Open Calculator
Description
BEAUTIFUL TWO-STOREY FAMILY HOME LOCATED IN THE HEART OF RIVERVIEW! Only 10 years old, this home has a large attached garage, is fully fenced, and within walking distance to all amenities, including Frank L. Bowser Elementary & Riverview Middle being just steps away! Entering the front door, you will be welcomed into a spacious foyer that leads to an open concept floor plan. The kitchen is designed for an at-home chef large island, stylish tile backsplash, and plenty of cupboard space! The adjacent dining area is surrounded by an expansive bank of windows with lots of natural light, and also offers convenient access to the back deck and quiet backyard. With a focal fireplace and cozy ambiance, the living room invites you to relax and unwind. Down the hall, a 2pc powder room completes the main level. Ascend the staircase to find an oversized landing, three spacious bedrooms, and a functional 4pc family bath. The primary bedroom is a Dream Suite, featuring two walk-in closets, and lends nicely to a 4pc ensuite with custom tile walk-in shower, double vanity, and bonus make-up vanity! A separate laundry room completes this level and makes laundry a breeze of convenience. The basement is fully finished with a family room and games room, which could be framed in for a 4th bedroom. The utility room has a half bath rough-in and is perfect for additional storage. This home has everything your family needs! Contact your Realtor® today for a personal tour of this beautiful property! (id:39198)
Property Details
Interior
Features
Basement Floor
Games room
12'11'' x 15'1''Family room
12'1'' x 20'2''Property History
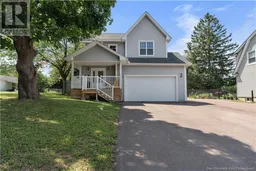 44
44
