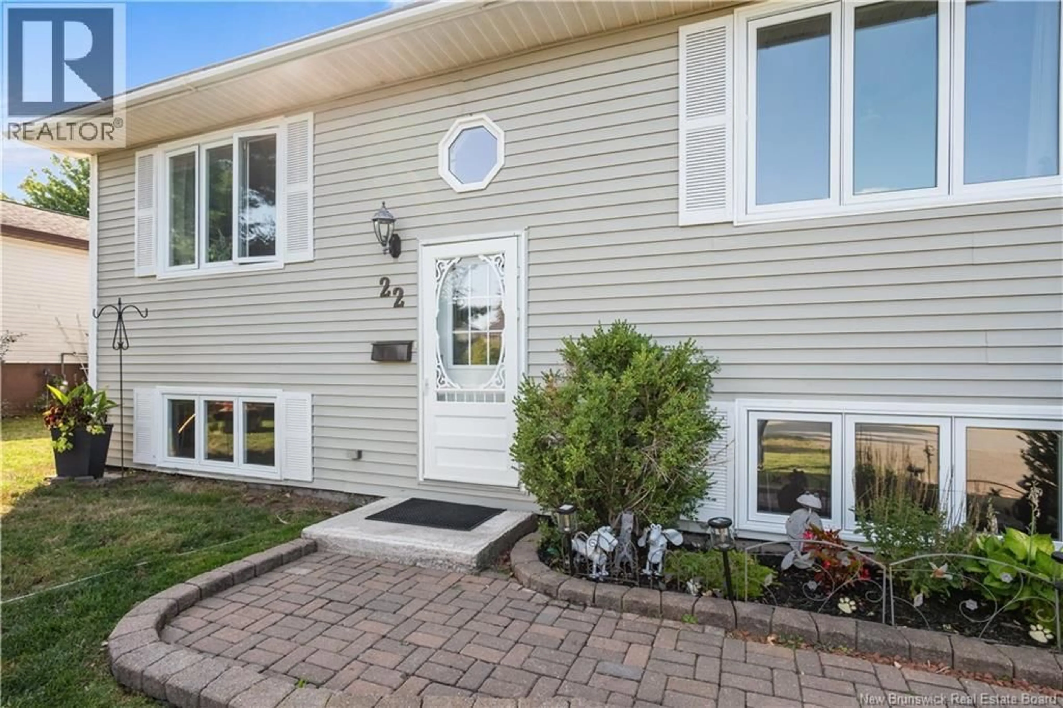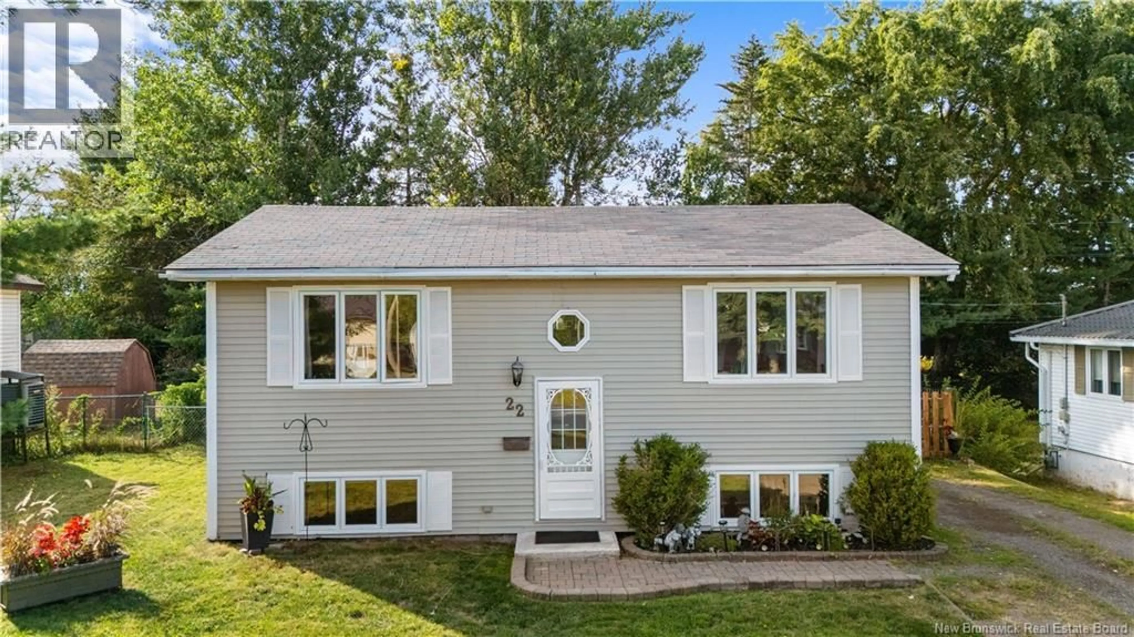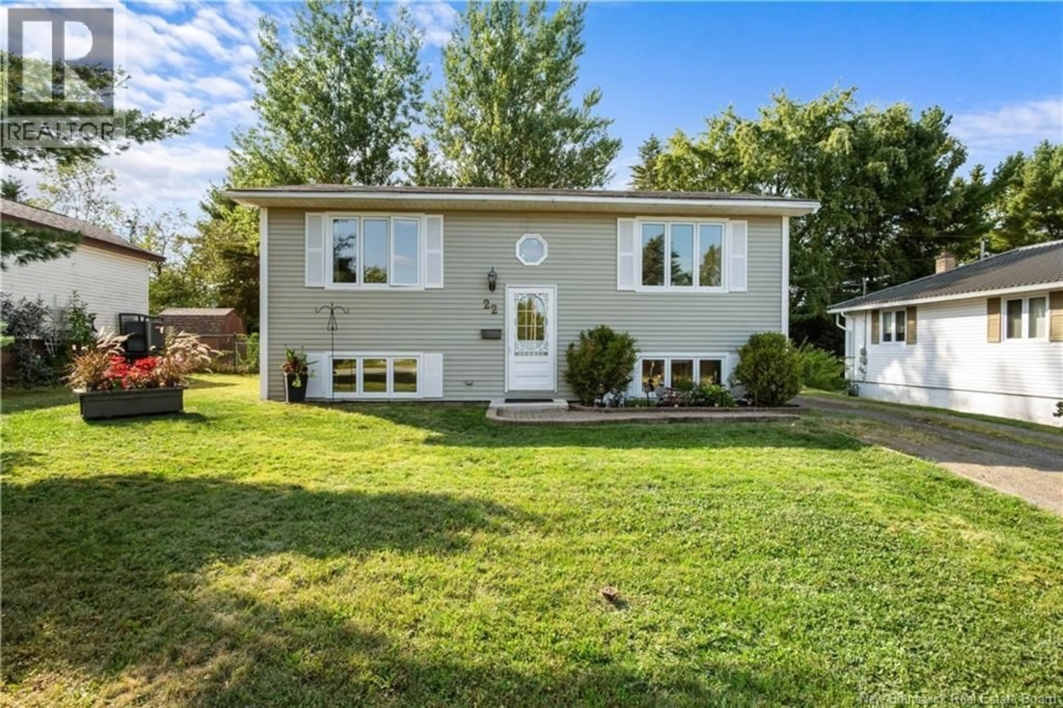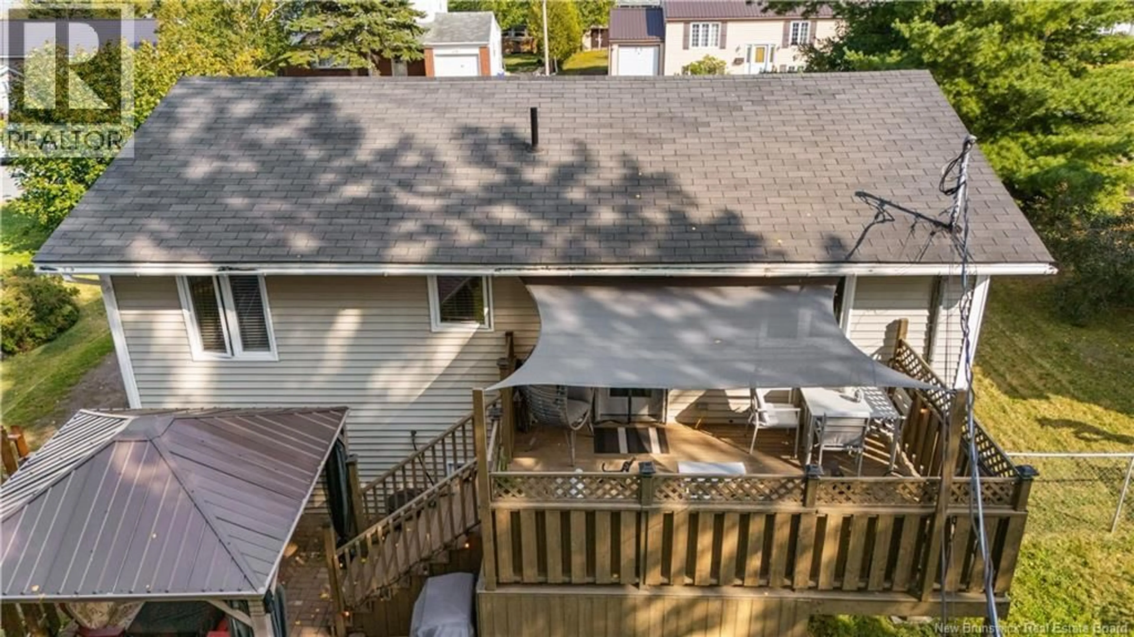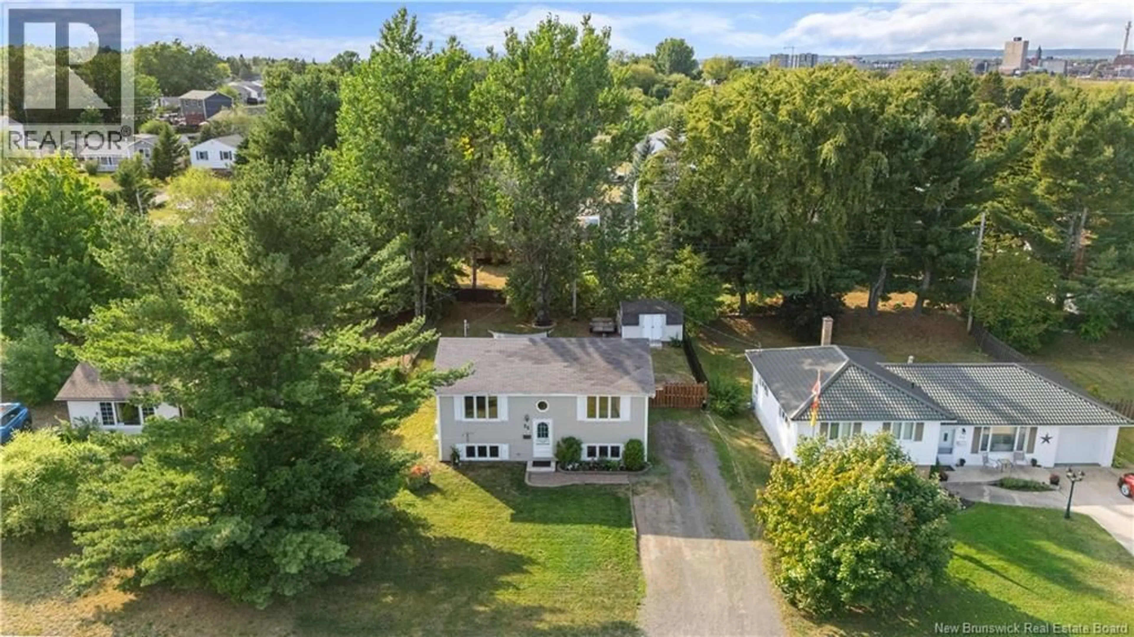22 COSBURN DRIVE, Riverview, New Brunswick E1B1A3
Contact us about this property
Highlights
Estimated valueThis is the price Wahi expects this property to sell for.
The calculation is powered by our Instant Home Value Estimate, which uses current market and property price trends to estimate your home’s value with a 90% accuracy rate.Not available
Price/Sqft$201/sqft
Monthly cost
Open Calculator
Description
Updated Split-Entry with large deck, gazebo and large driveway. Welcome to a thoughtfully updated home at 22 Cosburn, Riverview . Featuring a split-entry, a sunlit living room and eat-in kitchen with updated cabinets, ceramic flooring and stainless-steel appliances. The back door opens to a spacious deck overlooking a private, fully fenced backyard with a cozy gazebo and BBQ area. The main level with 2 bedrooms and 4 pcs bath; bright lower level large family room and two more bedrooms, half bath, laundry, new carpet and flooring: daylight-filled lower level. Fresh paint, new flooring in basement. Perfect for families seeking indoor-outdoor flow. Large storage shed. Roof is 10 years old, updated kitchen in 2021, large back deck 10X16 plus BBQ area. Measurements are approx. This family home will not last long, call your Realtor today for a private viewing. (id:39198)
Property Details
Interior
Features
Basement Floor
Laundry room
Family room
23'0'' x 12'3''Bedroom
11'3'' x 7'11''Bedroom
10'5'' x 10'7''Property History
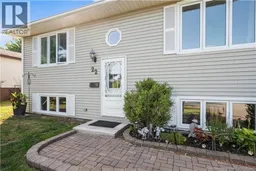 50
50
