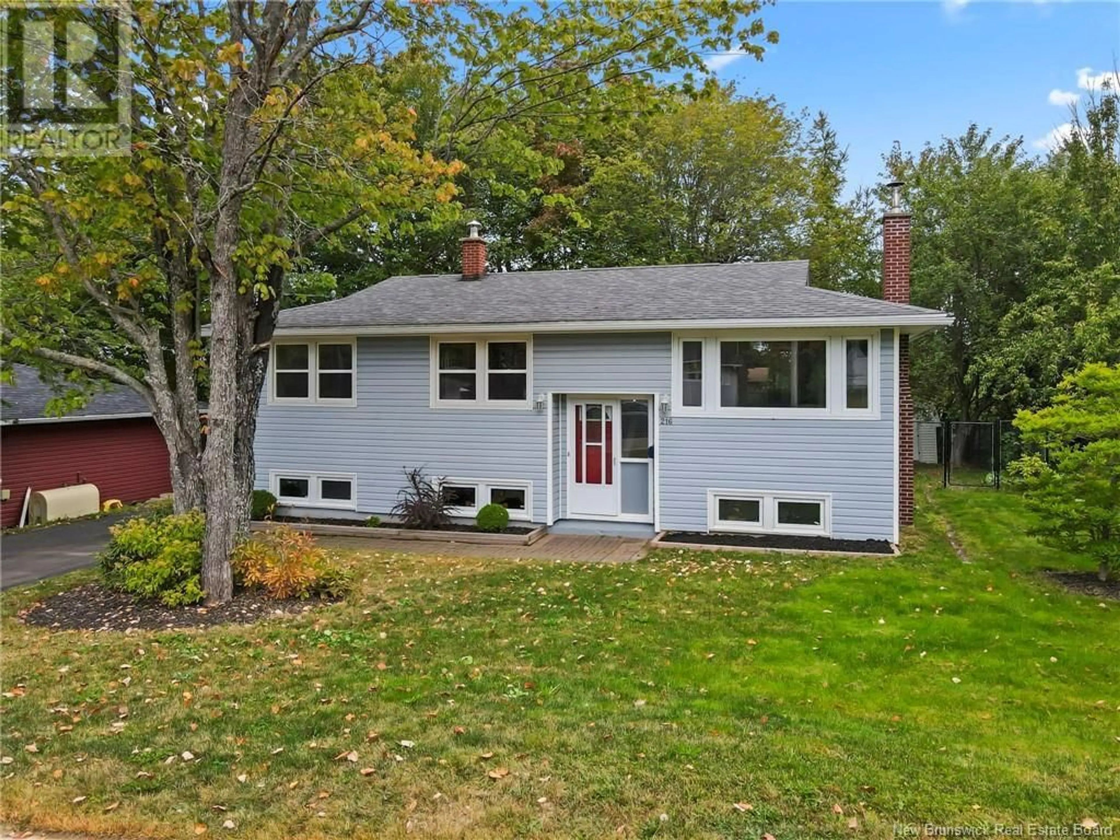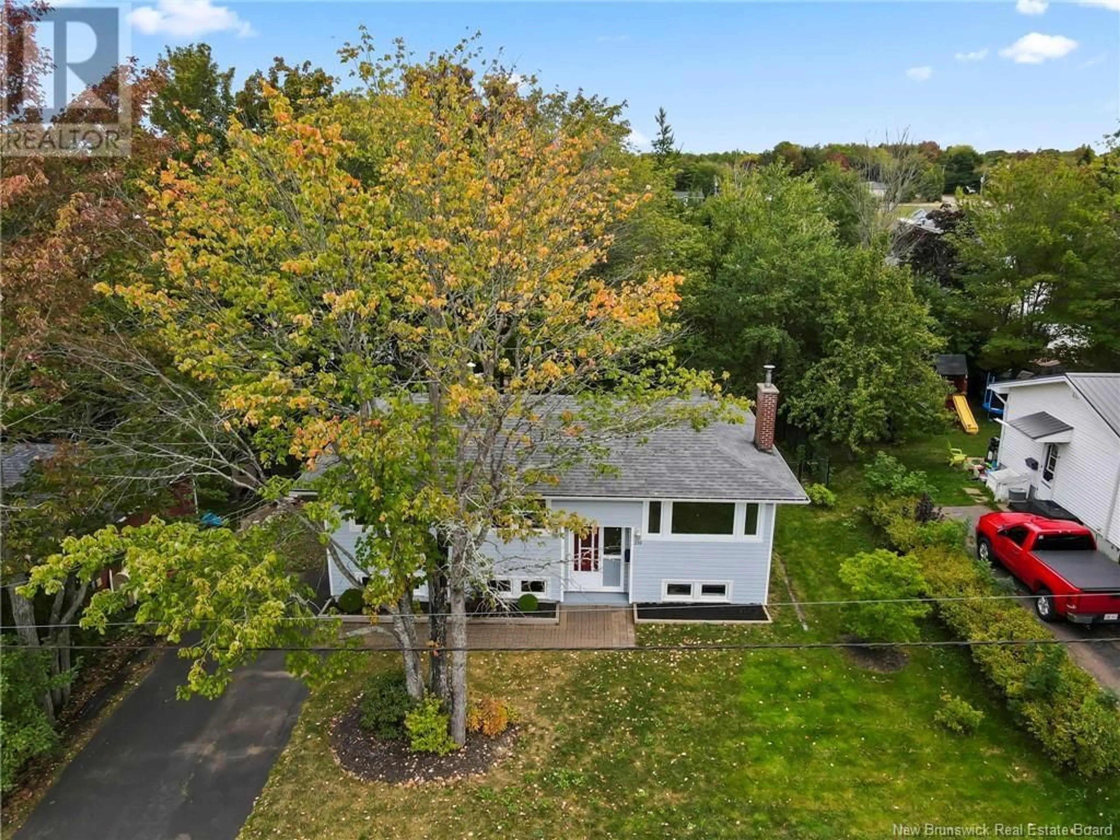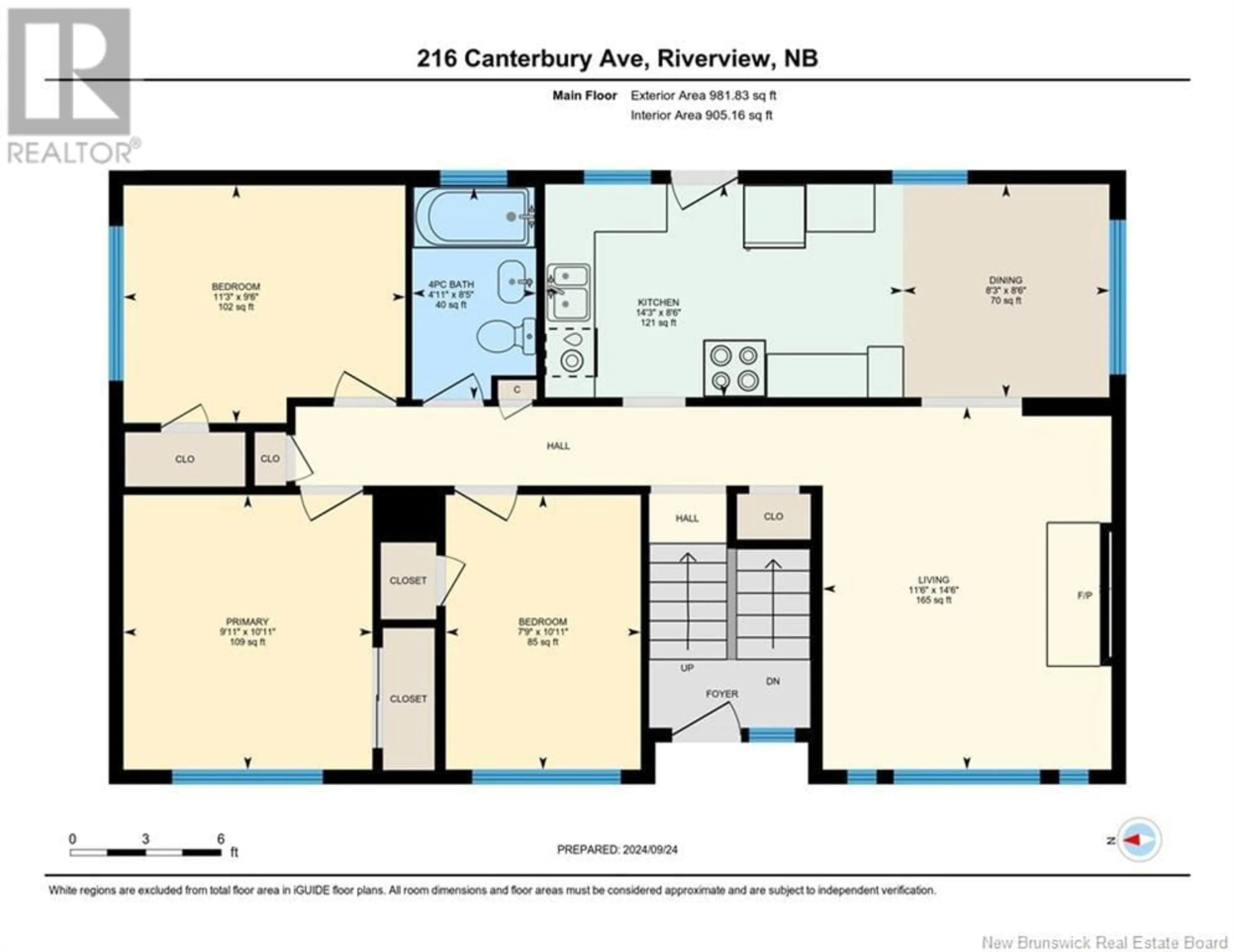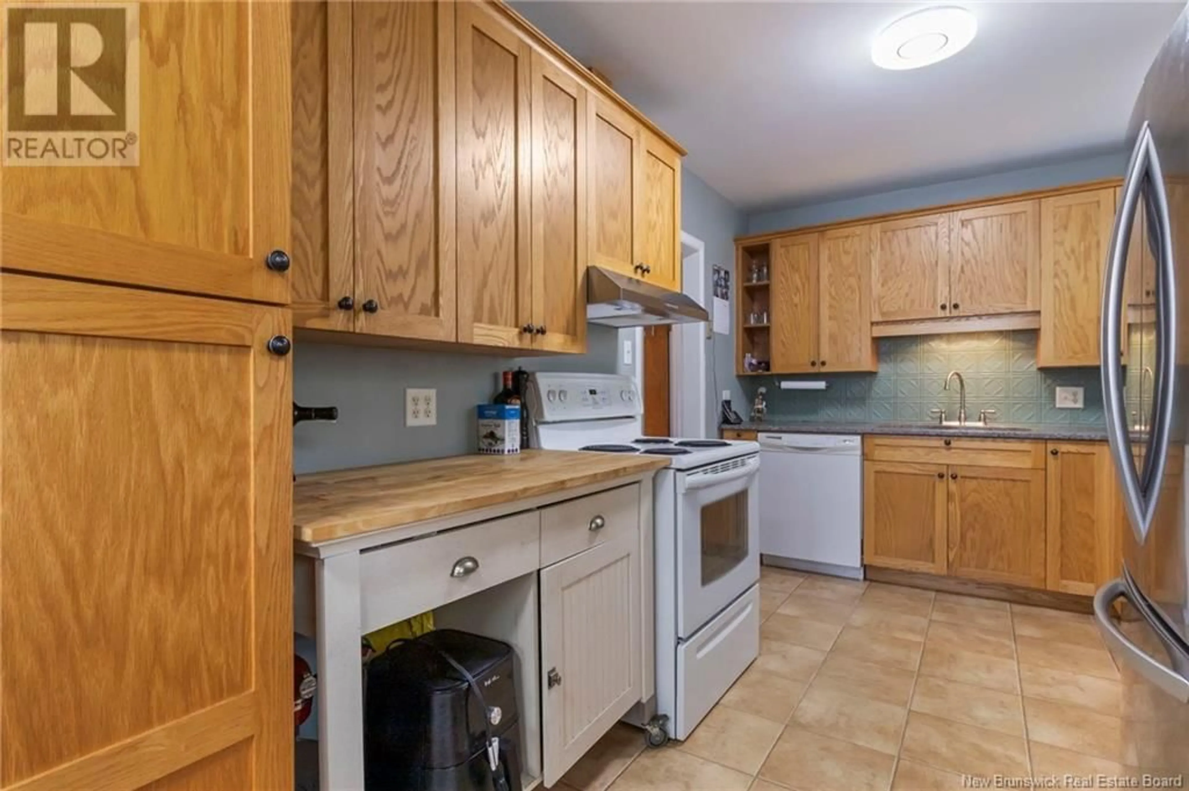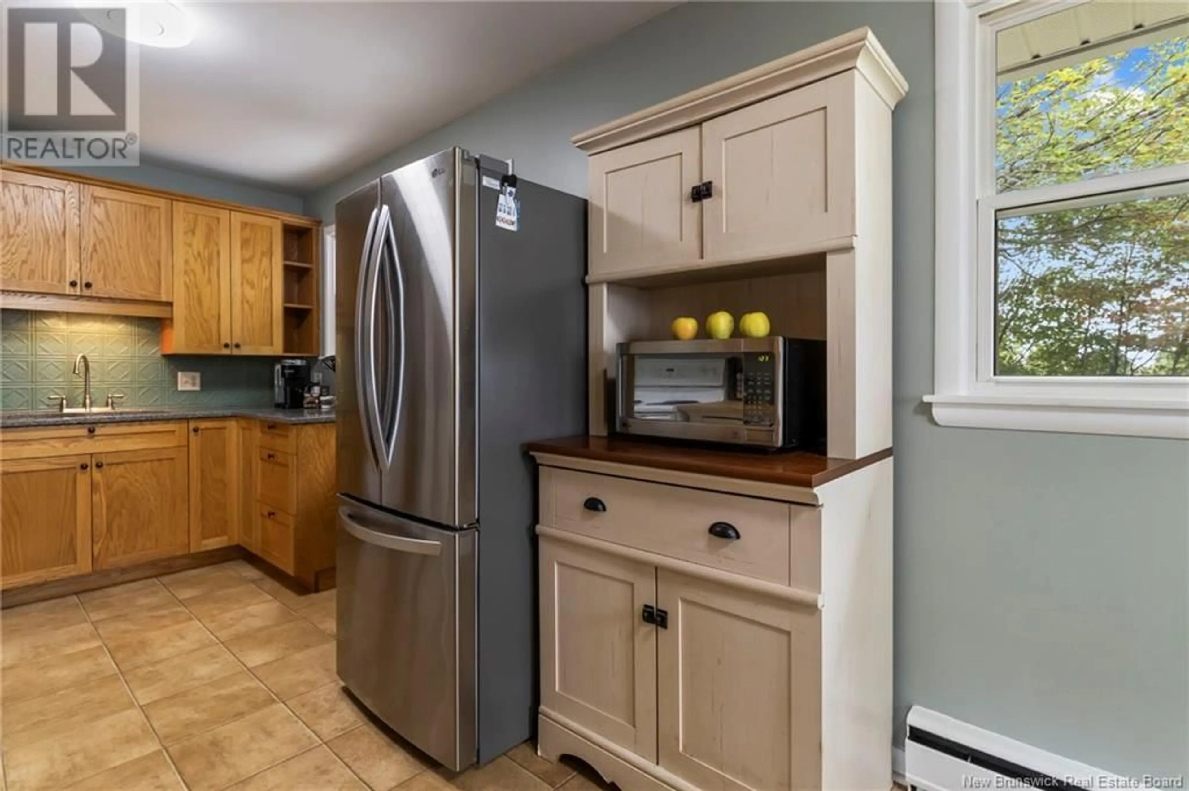216 Canterbury Avenue, Riverview, New Brunswick E1B2R5
Contact us about this property
Highlights
Estimated ValueThis is the price Wahi expects this property to sell for.
The calculation is powered by our Instant Home Value Estimate, which uses current market and property price trends to estimate your home’s value with a 90% accuracy rate.Not available
Price/Sqft$341/sqft
Est. Mortgage$1,438/mo
Tax Amount ()-
Days On Market2 days
Description
Welcome to 216 Canterbury Ave in Riverview, NB. Life has never been so convenient in this peaceful, family friendly neighbourhood. Three bedrooms on the main floor with the potential for a two additional bedrooms in the lower level. The kitchen has been updated featuring quality built cabinetry and beautiful granite countertops. An abundance of natural light beams through the large living room window during the day, and come evening the wood burning fireplace makes for a cozy atmosphere. Out back there is a lovely deck which is ideal for outdoor dining and relaxation. It overlooks the private, fenced backyard surrounded by beautiful mature trees. Downstairs you will find a large family room with tons of natural light and a secondary bathroom. All of this within walking distance to essential amenities including schools, parks, grocery stores, pharmacies, public transportation, and even a brand new public swimming pool! Contact your favourite REALTOR ® to make your dream of homeownership a reality in Riverview! (id:39198)
Property Details
Interior
Features
Basement Floor
Family room
11'0'' x 22'4''Exterior
Features
Property History
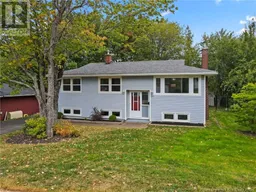 25
25
