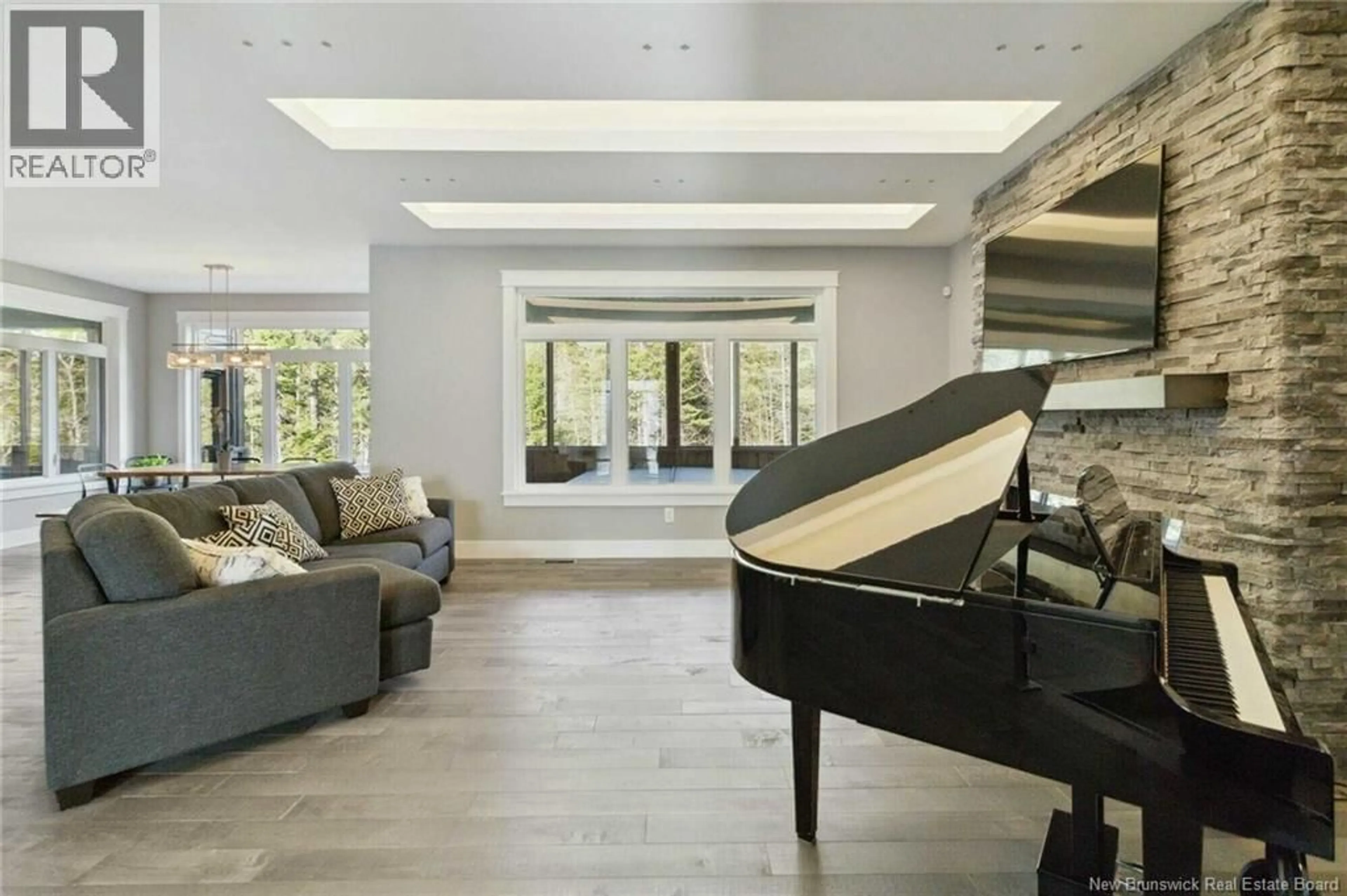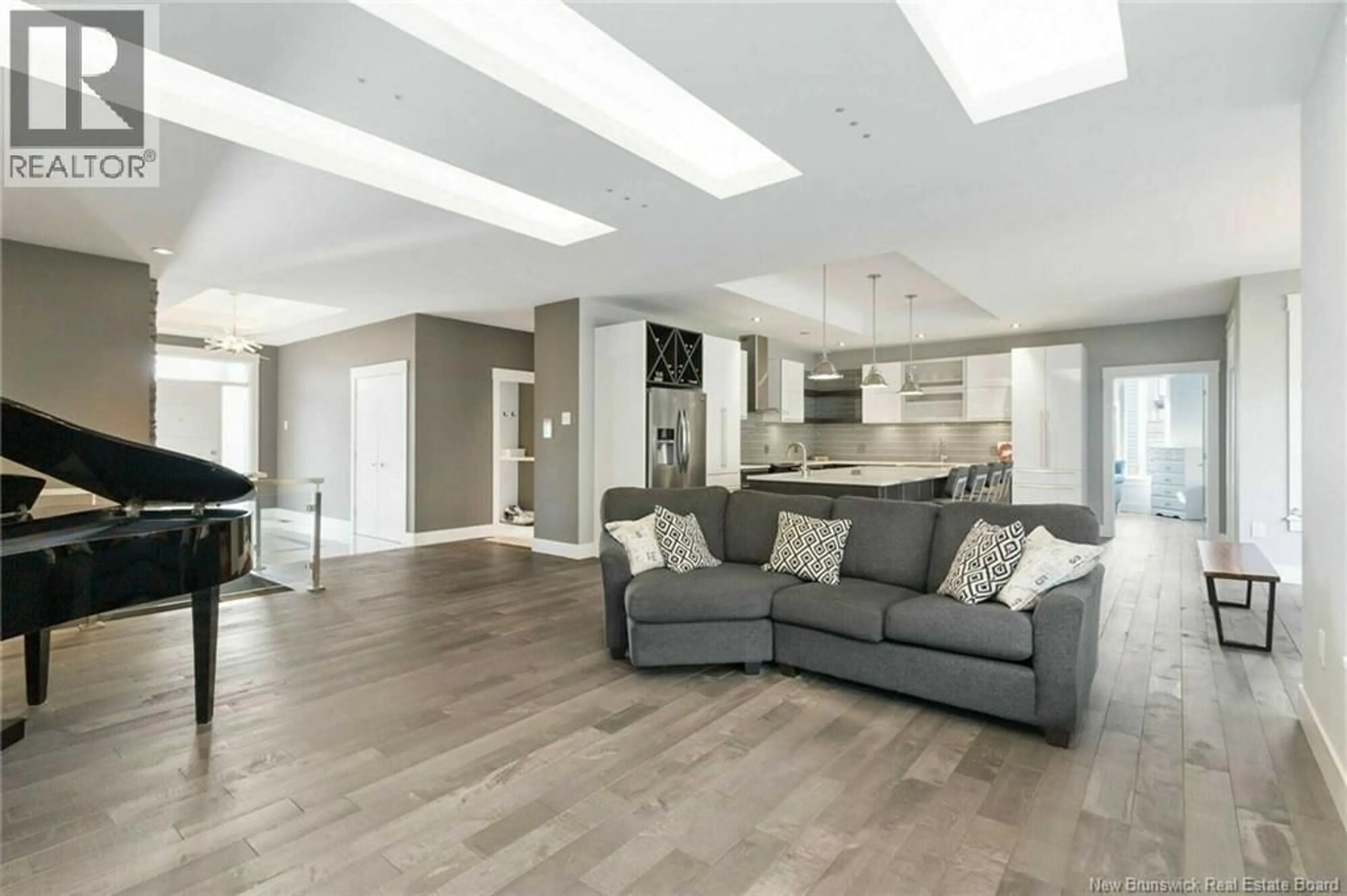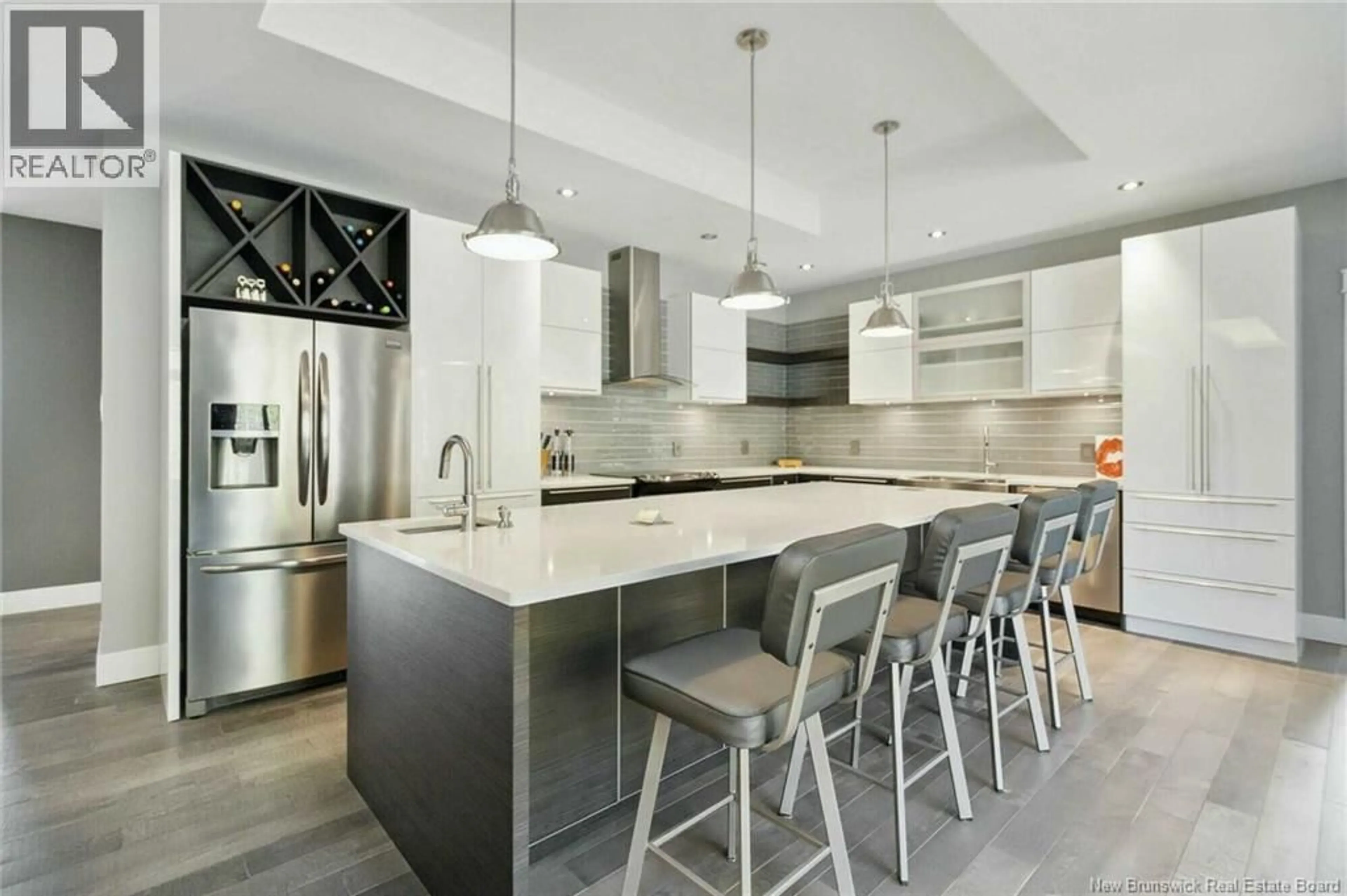210 ROSEBANK CRESCENT, Riverview, New Brunswick E1B0R6
Contact us about this property
Highlights
Estimated valueThis is the price Wahi expects this property to sell for.
The calculation is powered by our Instant Home Value Estimate, which uses current market and property price trends to estimate your home’s value with a 90% accuracy rate.Not available
Price/Sqft$212/sqft
Monthly cost
Open Calculator
Description
When Viewing This Property On Realtor.ca Please Click On The Multimedia or Virtual Tour Link For More Property Info. Welcome to your dream home in The Fairways-one of Riverview's most prestigious neighbourhoods. Built in 2016, this executive residence offers over 4,500 sq ft of thoughtfully designed living space with 5 bedrooms, 3 bathrooms, and a 2-car garage. Inside, enjoy an open-concept layout filled with natural light, a gourmet kitchen with large island and stainless appliances, and elegant finishes throughout. The luxury primary suite features a spa-style ensuite, while the finished lower level includes a gaming room and a hidden bookcase door for a fun twist. Extras include a screened-in deck, private hot tub oasis, custom built-ins, central vac, and a beautifully landscaped yard. Located near parks, golf, and top amenities. (id:39198)
Property Details
Interior
Features
Basement Floor
3pc Bathroom
7'7'' x 10'2''Bedroom
10'3'' x 11'6''Recreation room
27'0'' x 53'0''Bedroom
14'4'' x 12'6''Property History
 20
20




