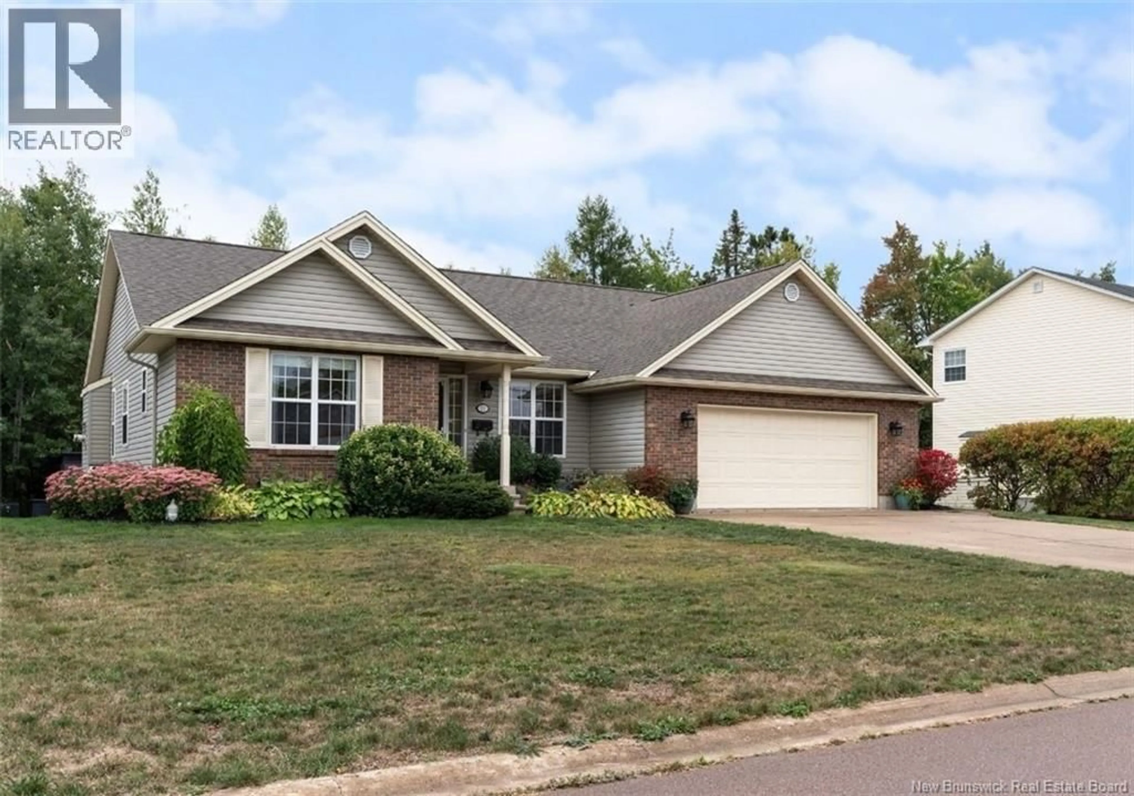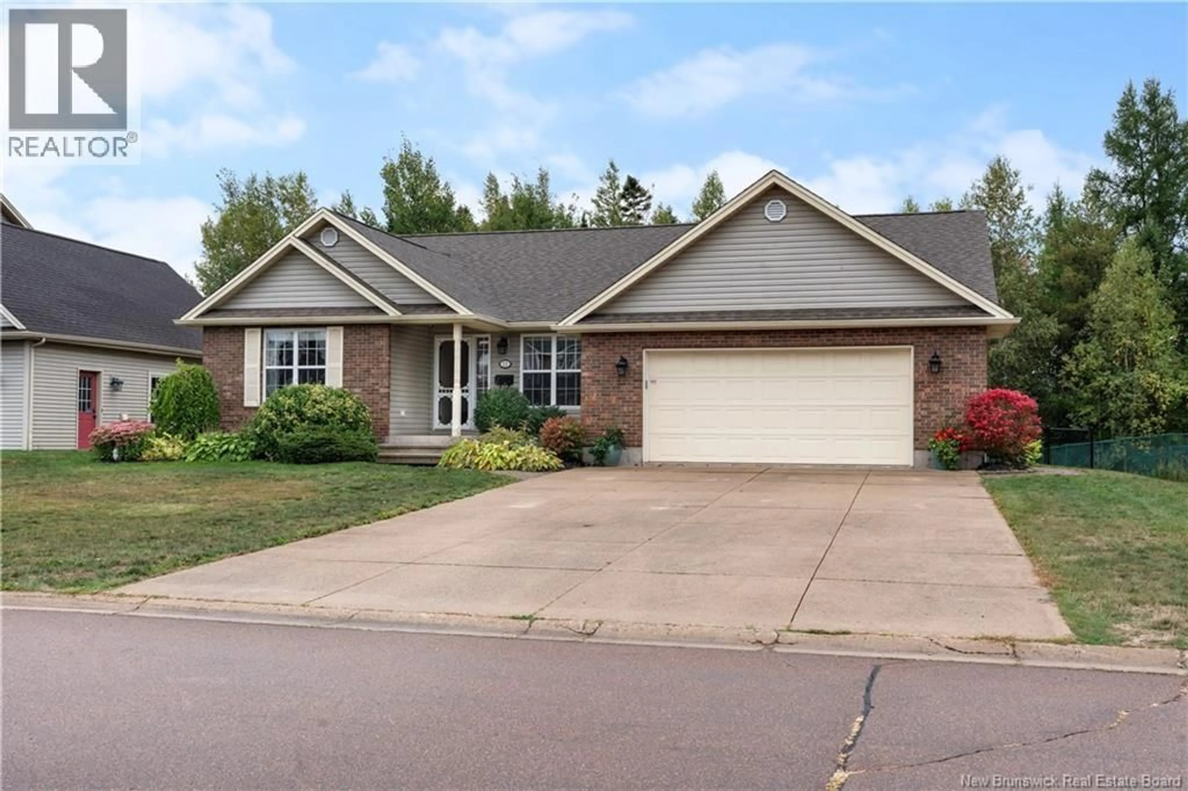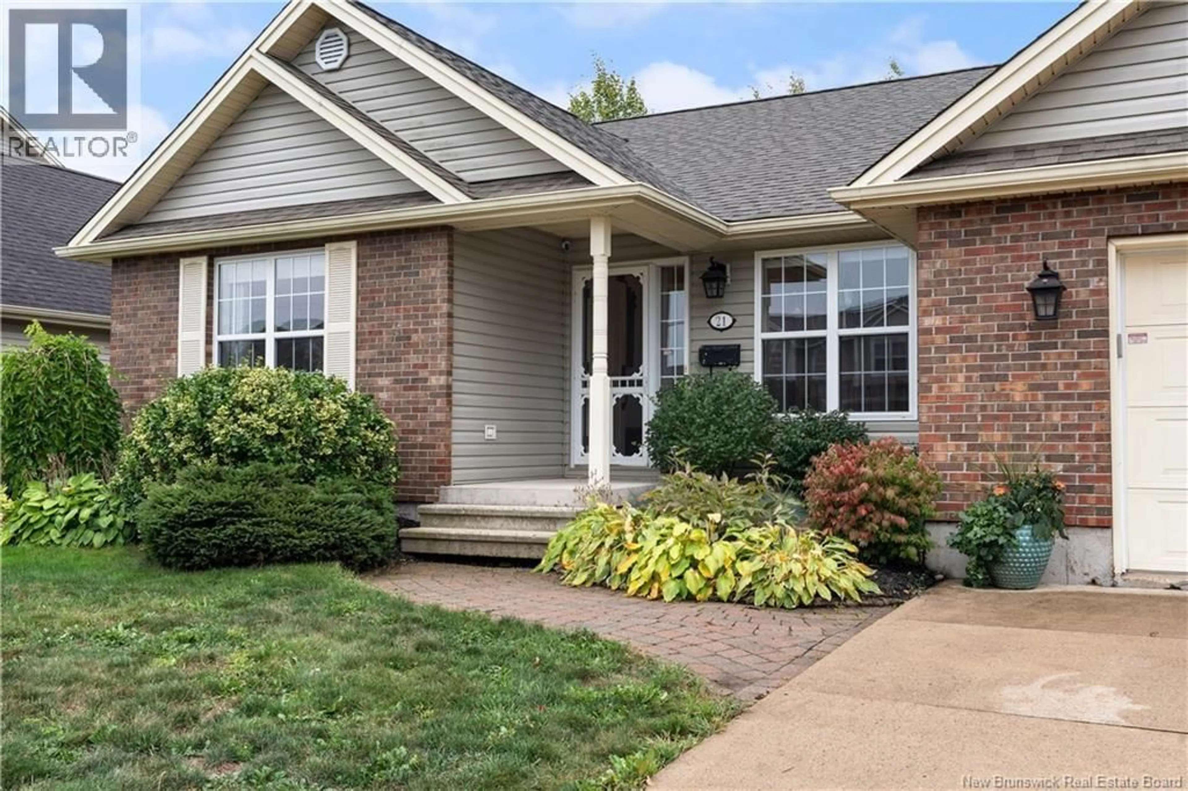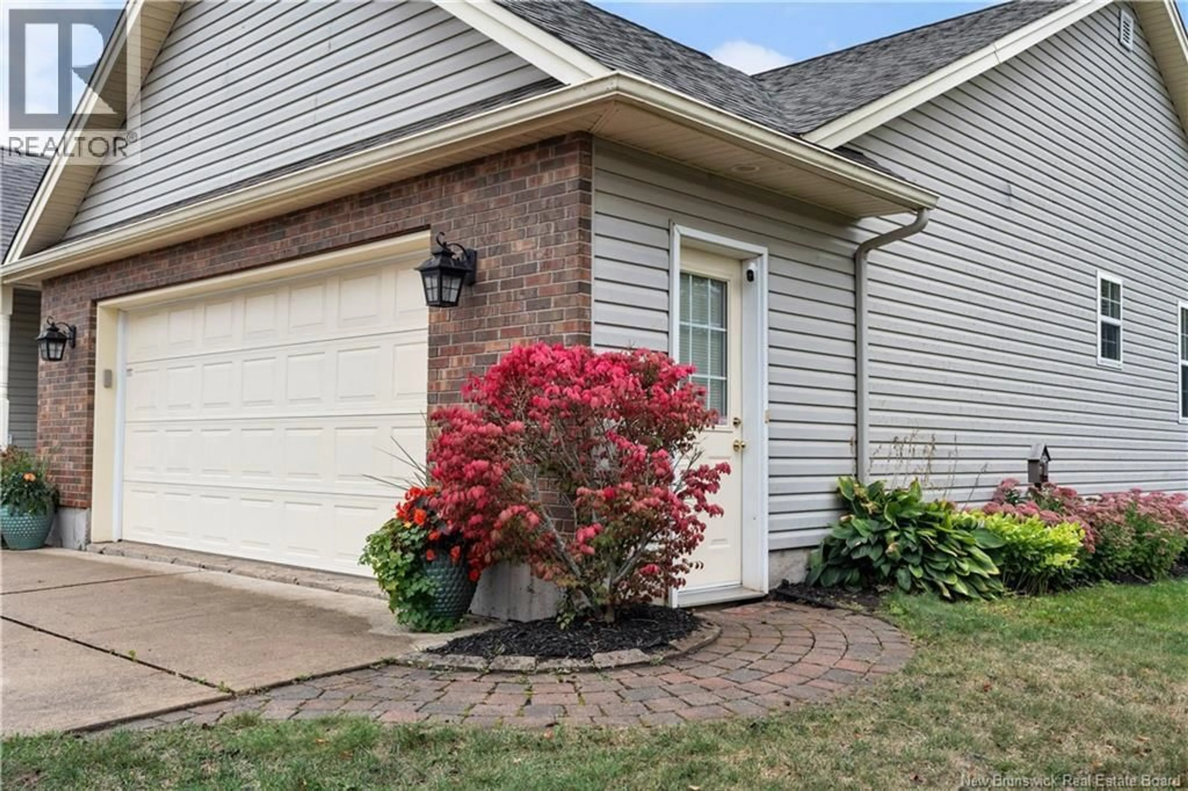21 ST MARTIN'S ROAD, Riverview, New Brunswick E1B5P6
Contact us about this property
Highlights
Estimated valueThis is the price Wahi expects this property to sell for.
The calculation is powered by our Instant Home Value Estimate, which uses current market and property price trends to estimate your home’s value with a 90% accuracy rate.Not available
Price/Sqft$263/sqft
Monthly cost
Open Calculator
Description
ELECTRIC CENTRAL HEAT-PUMP / HOT TUB / FULLY FENCED BACKYARD WITH PLAYGROUND ACCESS. ?Nestled in one of Riverviews most sought-after neighbourhoods, 21 St. Martins Rd is a home that was designed with families and convenient one-level living in mind. Step inside to a bright, open-concept layout featuring a refreshed kitchen with high-end appliances, a cozy propane fireplace, and a dining area with a view of the backyard. Two bedrooms and a full bathroom are positioned at the front of the home, while the primary suite, with its walk-in closet and ensuite bath, is tucked away on the opposite side, creating a more private and comfortable lifestyle. This level is completed with a laundry room and a mudroom with access to the garage. Downstairs, a spacious family room provides the perfect spot for all activities. With a den/office, a non-conforming bedroom and 2 large unfinished rooms, this basement leaves you with plenty of space for future expansion. Outside, the property showcases remarkable curb appeal with a concrete slab driveway and tasteful landscaping. The fully fenced backyard featured a storage shed and a two-tier deck that provides ample room for a sitting area, BBQ, and a hot tub with gazebo. A little hidden gem is found at the back of the property: a commercial-grade playground! With many updates throughout the years, such as roof shingles and a ducted heat-pump, this home is move-in ready and set up for you to settle in and start creating memories right away. (id:39198)
Property Details
Interior
Features
Basement Floor
Utility room
14'7'' x 31'3''Storage
13'10'' x 22'10''Bedroom
9'7'' x 18'2''Office
10'7'' x 22'11''Property History
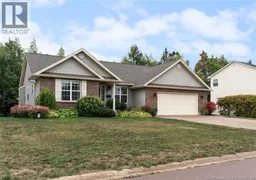 43
43
