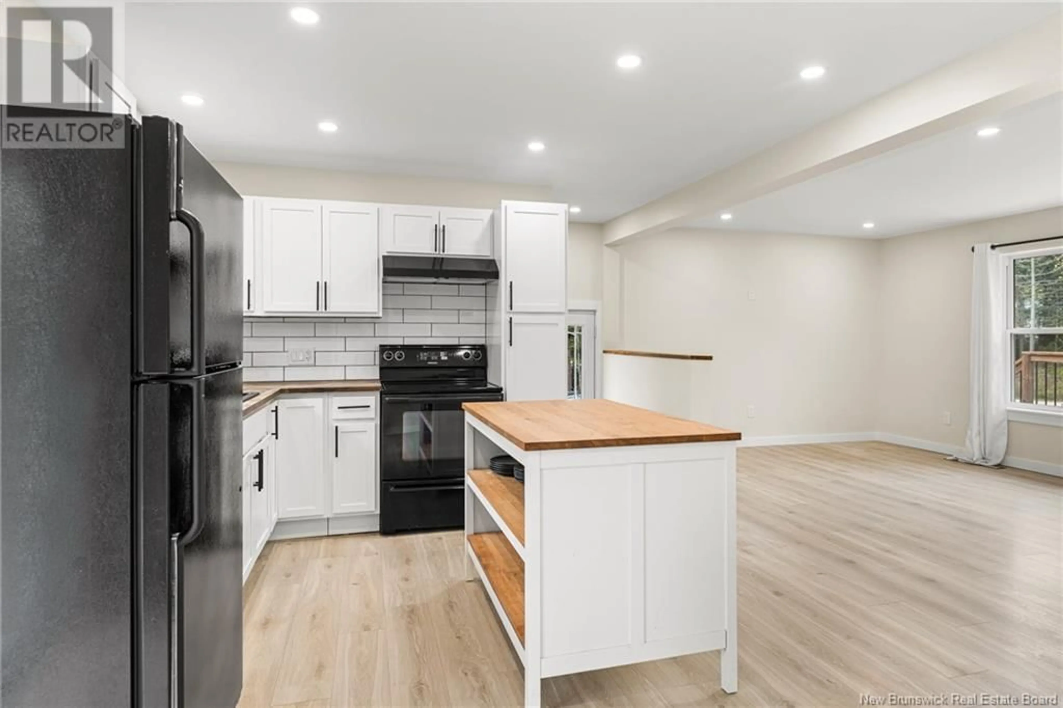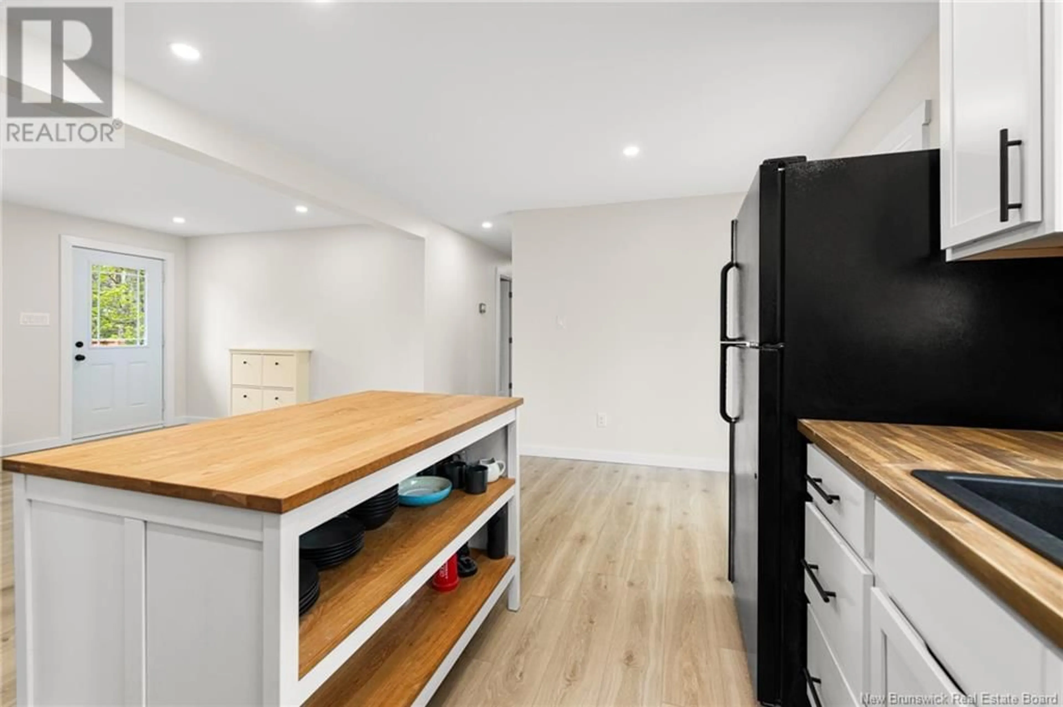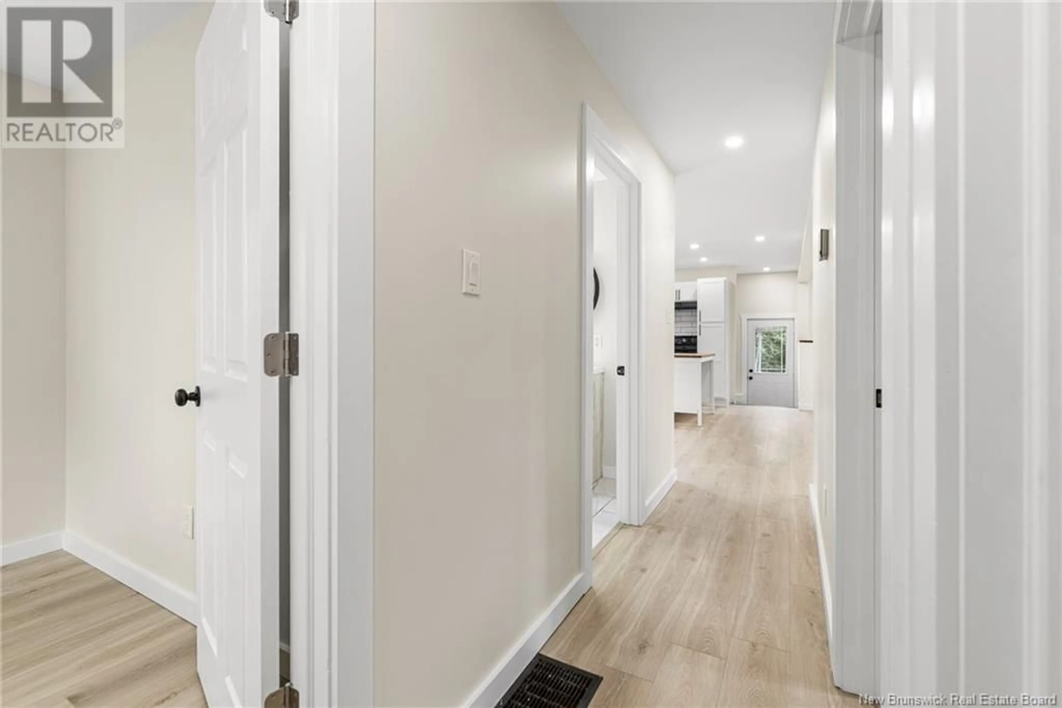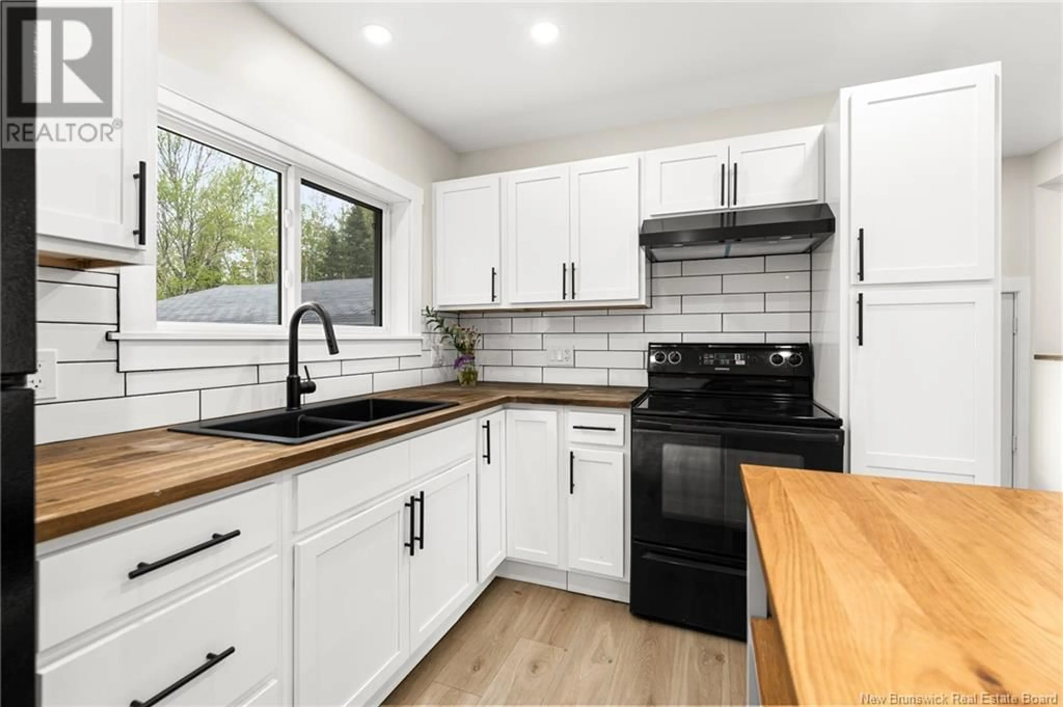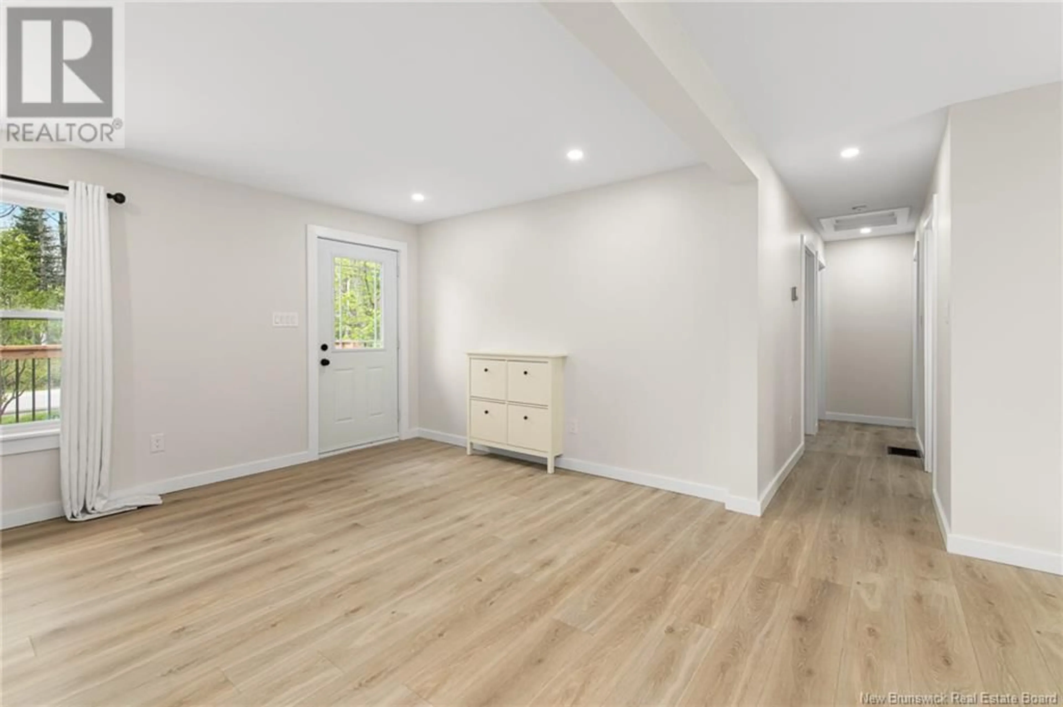2057 ROUTE 112, Upper Coverdale, New Brunswick E1J1Z5
Contact us about this property
Highlights
Estimated valueThis is the price Wahi expects this property to sell for.
The calculation is powered by our Instant Home Value Estimate, which uses current market and property price trends to estimate your home’s value with a 90% accuracy rate.Not available
Price/Sqft$414/sqft
Monthly cost
Open Calculator
Description
SIDE BASEMENT ENTRANCE-INLAW SUITE POTENTIAL/ STEEL ROOF/ CENTRAL HEAT PUMP/ NEW FRONT AND BACK DECKS WITH CONCRETE SLABS/ 2.28 ACRES/ DOUBLE DETACHED GARAGE/ Welcome to 2057 Route 112, where countryside meets modern. This bungalow rests on a 2.28 acre lot with a small brook to the right and privacy to the back of the lot. Upon entering the front door you will find a spacious open concept kitchen/dining/living room area, completely updated. Down the hall you will find 3 bedrooms and a renovated full bathroom. The basement has a separate separate entrance to accommodate a future inlaw suite. The basement full bathroom was just installed with a custom wall tiled shower. Enjoy the backyard thats perfect for hosting. With the new back deck and concrete slab, its sure to please guests while enjoying the peacefulness of country living. This property is a short drive to Salisbury and Riverview. Dont miss out on this one! (id:39198)
Property Details
Interior
Features
Main level Floor
Living room
11' x 21'Bedroom
8'6'' x 10'6''Bedroom
9' x 11'Bedroom
10' x 11'Property History
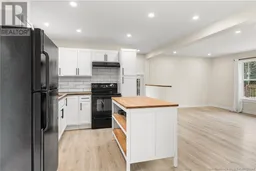 42
42
