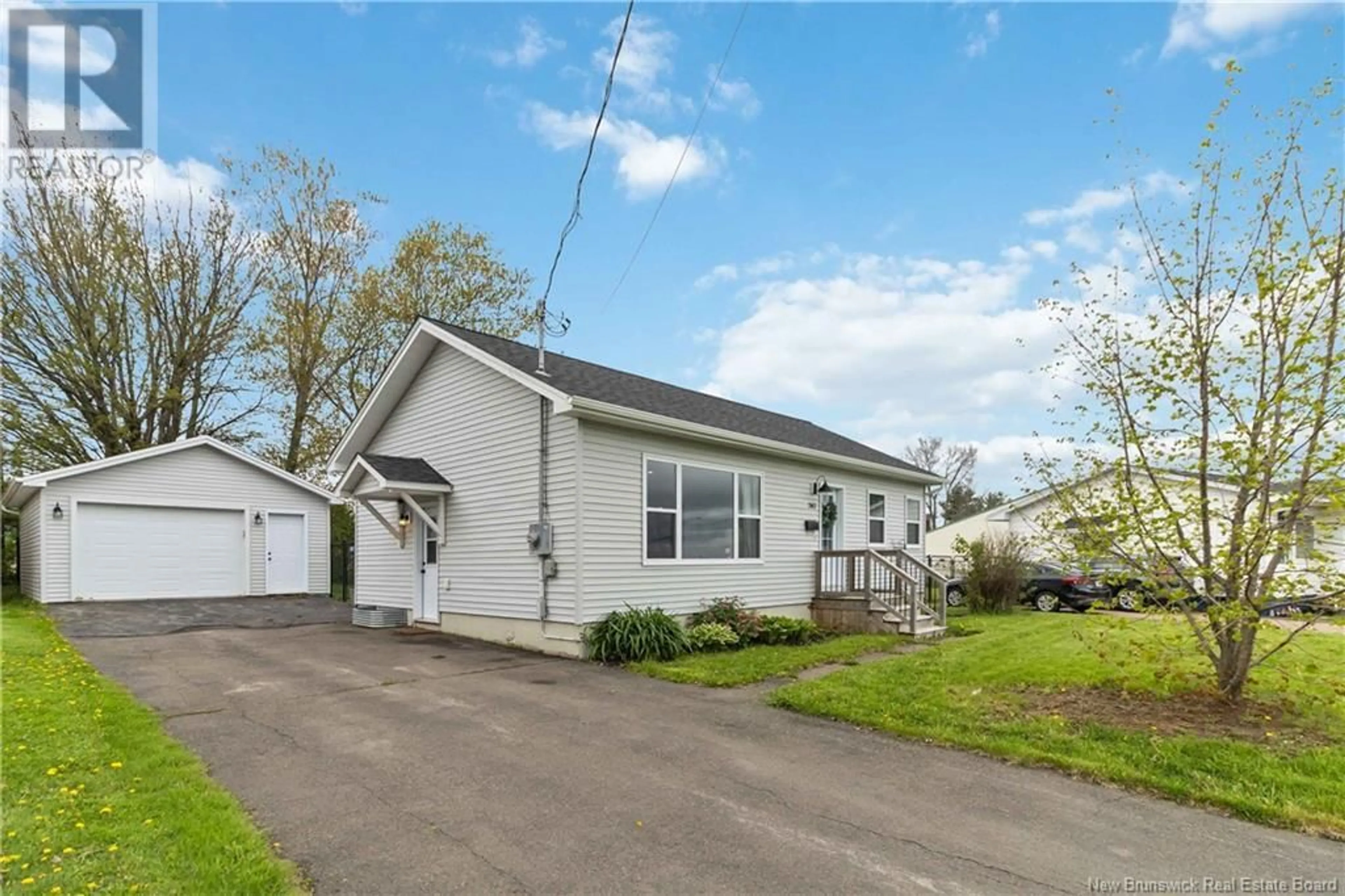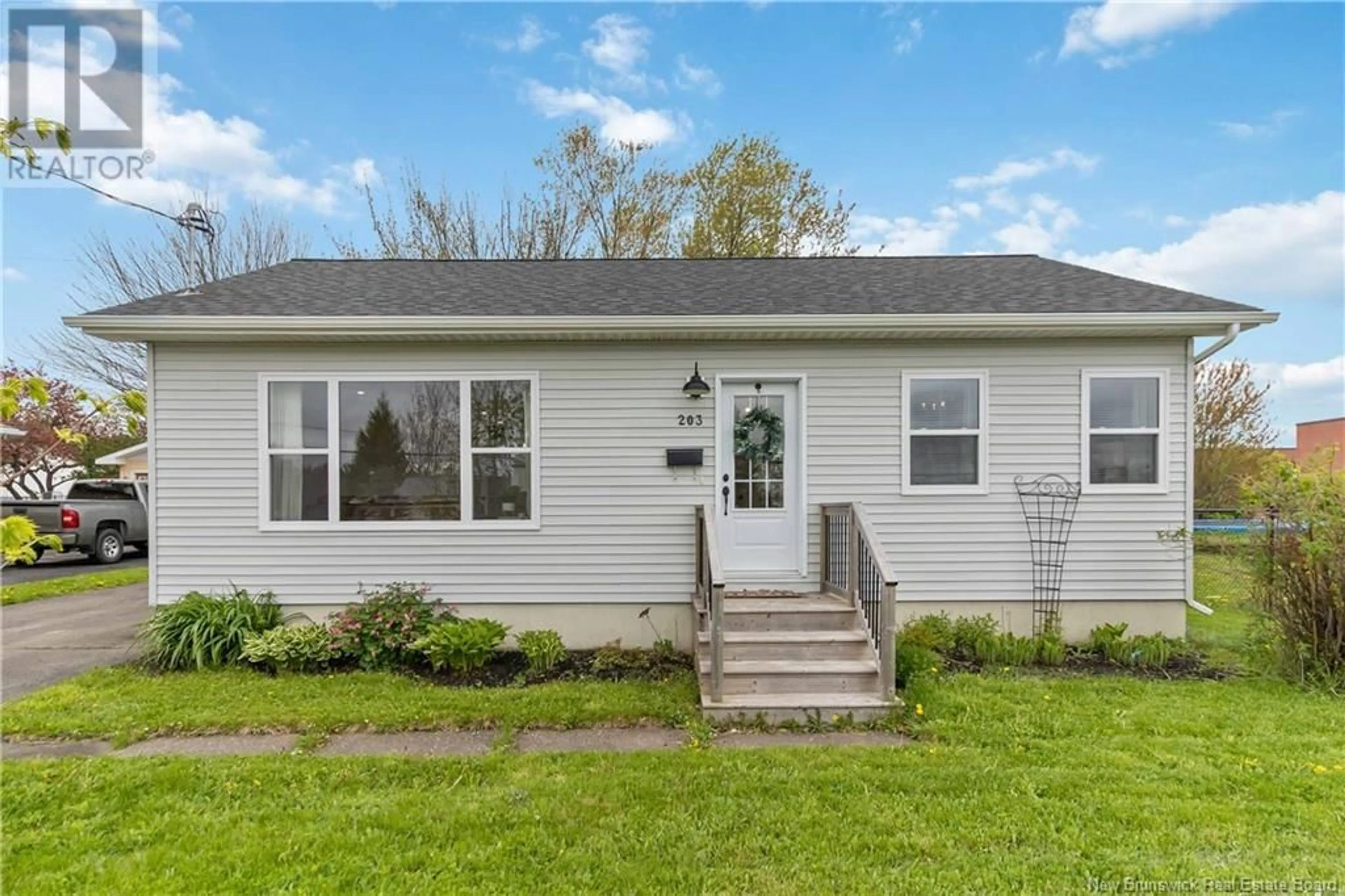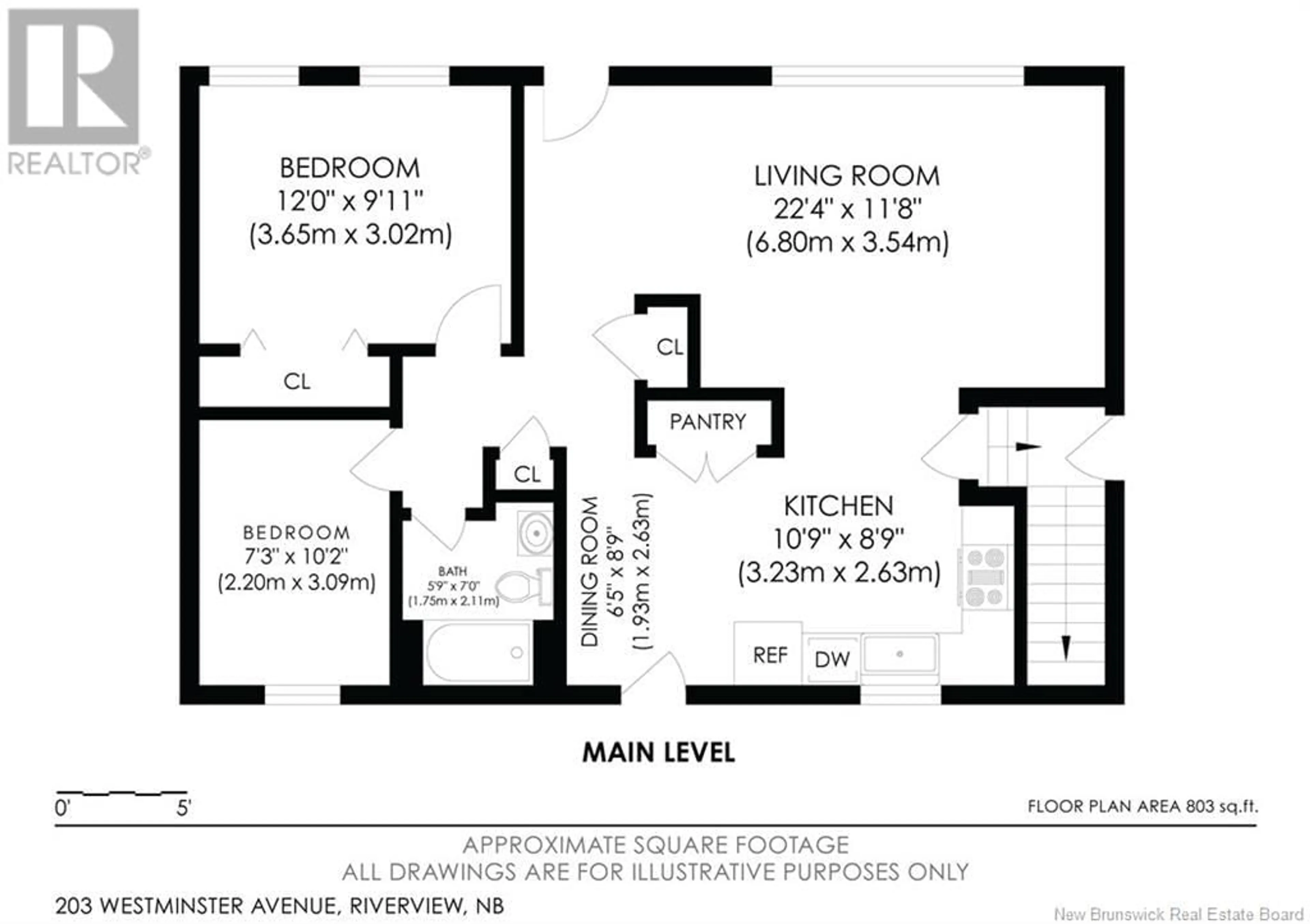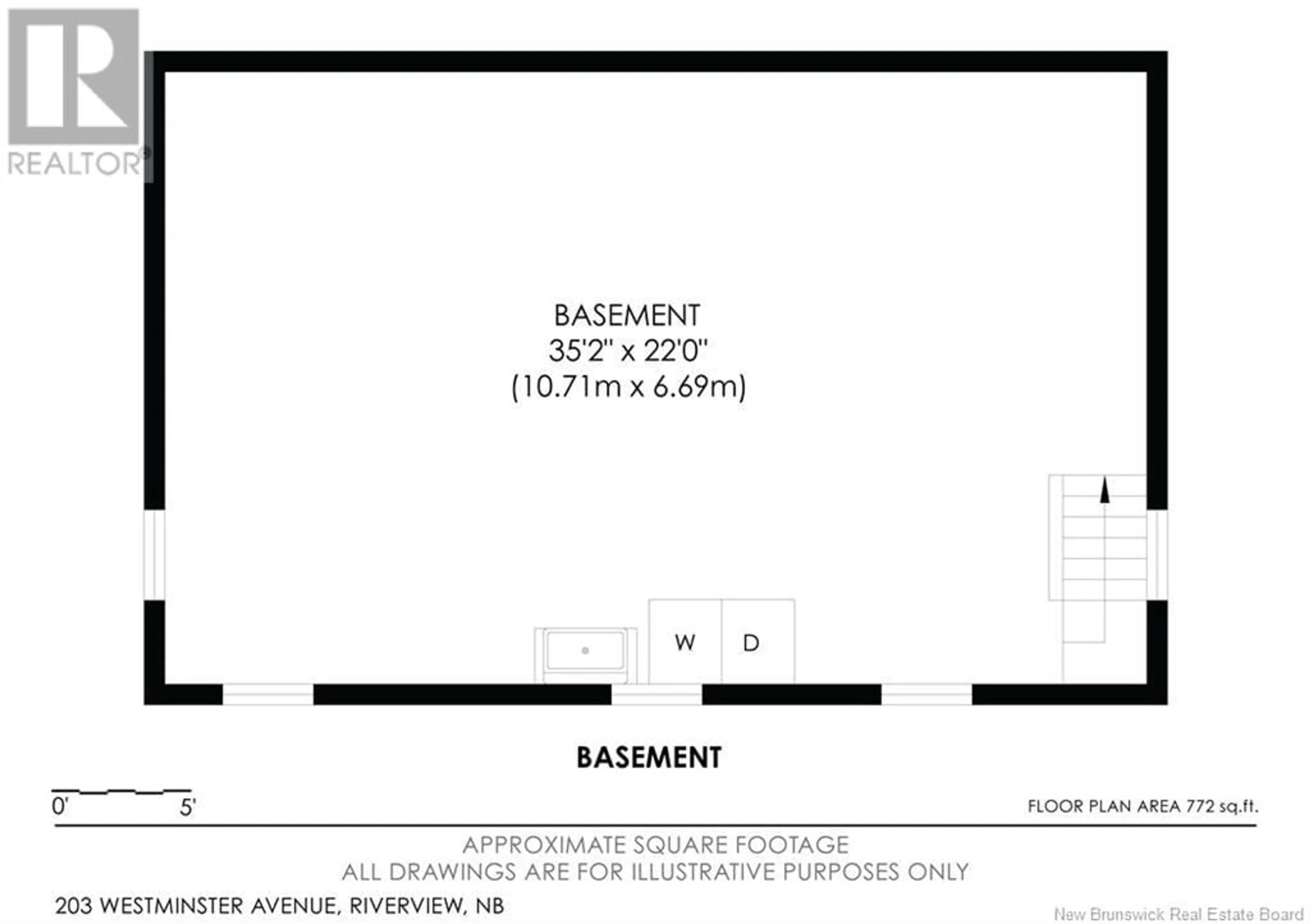203 WESTMINSTER AVENUE, Riverview, New Brunswick E1B2R1
Contact us about this property
Highlights
Estimated ValueThis is the price Wahi expects this property to sell for.
The calculation is powered by our Instant Home Value Estimate, which uses current market and property price trends to estimate your home’s value with a 90% accuracy rate.Not available
Price/Sqft$376/sqft
Est. Mortgage$1,396/mo
Tax Amount ()$3,121/yr
Days On Market3 days
Description
RARE FIND! FULLY RENOVATED HOME IN THE HEART OF RIVERVIEW! NEWER 18 X 22 DETACHED GARAGE! HEAT PUMP! FENCED BACKYARD! Welcome to 203 Westminster Ave., Riverview. This beautifully renovated home will WOW you from the moment you pull into the driveway. Home welcomes you with engineered hardwood floors throughout, bright and spacious living room with pot lights, renovated kitchen with gorgeous farmhouse sink and dining area with pantry storage. Completely renovated bathroom, spacious primary bedroom with large closet and second bedroom complete this level. The basement is clean and dry offering laundry area and space for you to customize and finish to suit your needs. Back deck overlooks fenced backyard and is the perfect place to relax all summer long. Garage (18 X 22) was more recently built and has a concrete floor and building is in excellent condition. Recent upgrades also include: siding, roof shingles, windows, etc. Dont miss your chance, a home like this is rare and sells fast! (id:39198)
Property Details
Interior
Features
Main level Floor
Bedroom
9'11'' x 12'0''4pc Bathroom
Bedroom
10'2'' x 7'3''Dining room
8'9'' x 6'5''Property History
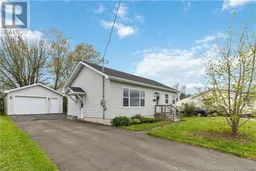 45
45
