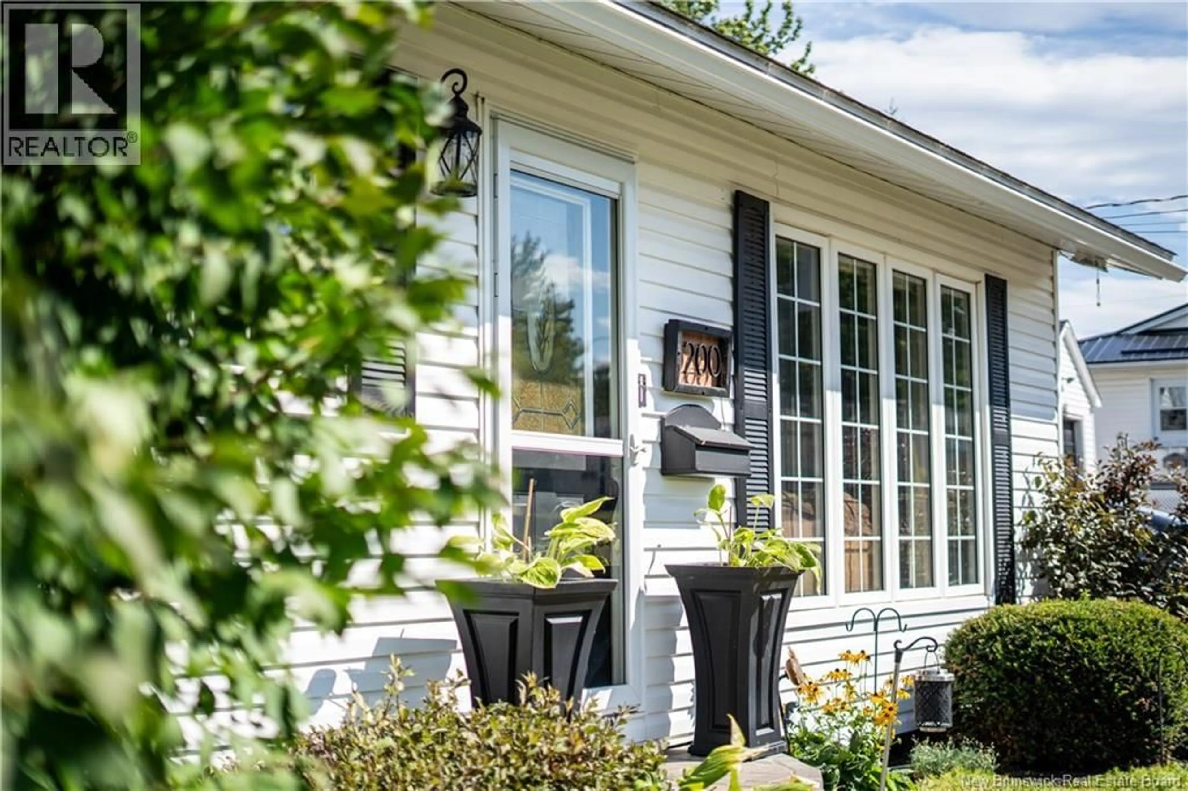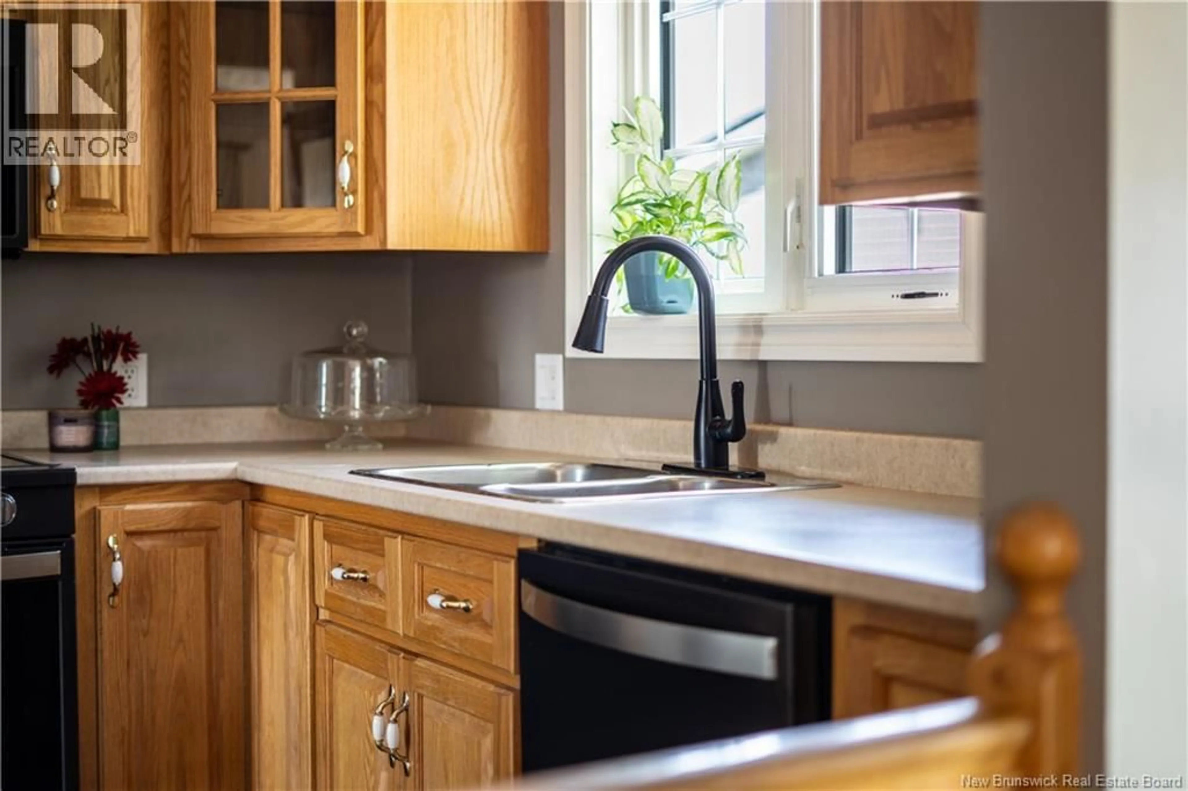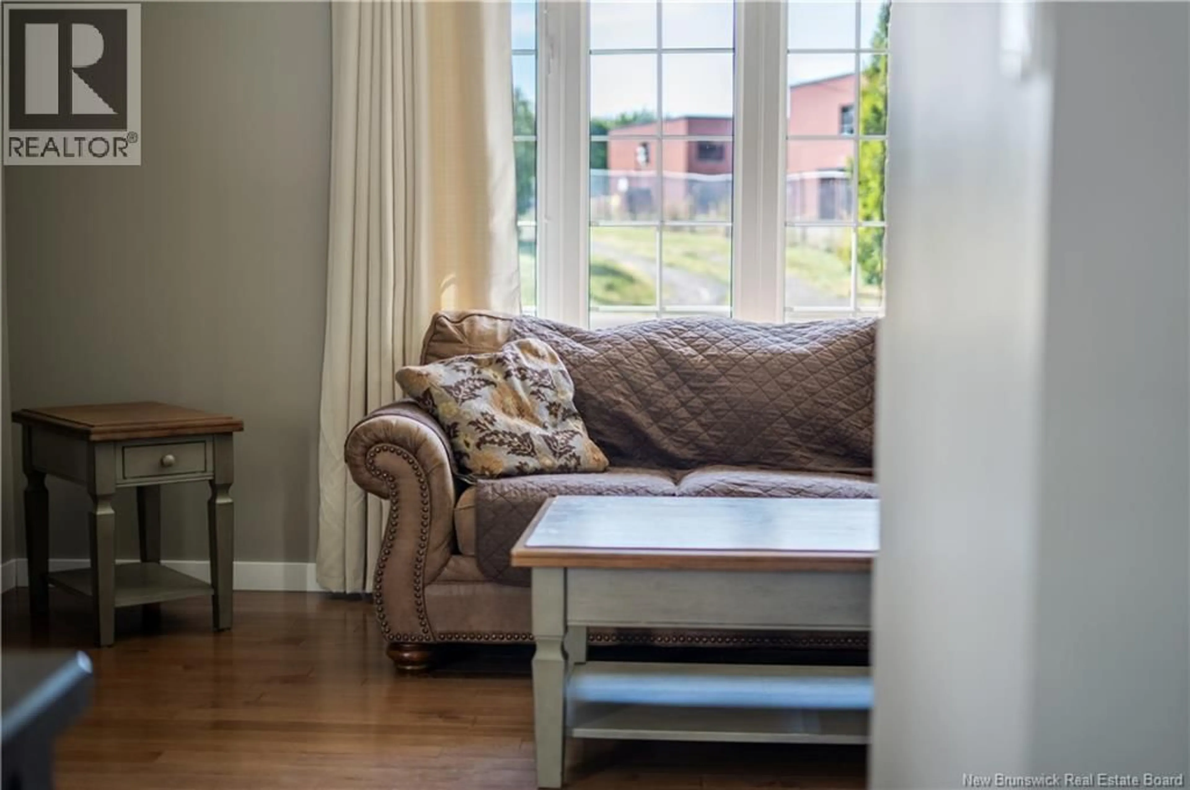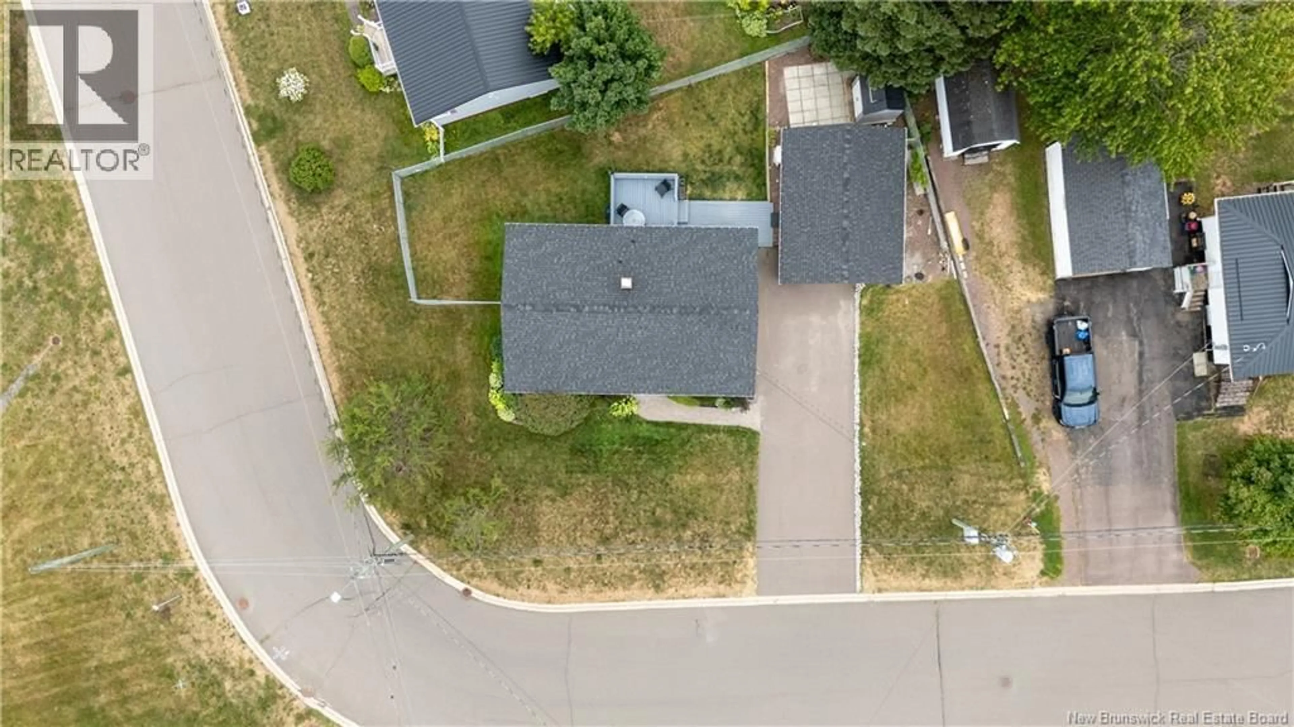200 WESTMINSTER AVENUE, Riverview, New Brunswick E1B2P9
Contact us about this property
Highlights
Estimated valueThis is the price Wahi expects this property to sell for.
The calculation is powered by our Instant Home Value Estimate, which uses current market and property price trends to estimate your home’s value with a 90% accuracy rate.Not available
Price/Sqft$382/sqft
Monthly cost
Open Calculator
Description
Welcome to 200 Westminster, a 3+1 bedroom, 2 bathroom home that has been passed down through generations. With an impeccably maintained corner lot that is fenced on three sides, and a large, heated, insulated garage, this home is perfect for a family! Walking distance to parks, schools, restaurants, and stores, but also a short drive to hospitals, colleges, and the airport. A classic main-floor layout with an L shaped living and dining room makes the house perfect for entertaining or just for relaxing evenings after work and school. Timeless upgrades including an oak kitchen and modern hardwood floors on the main level. A gorgeous stone-look fireplace with an electric insert provides comfort and warmth. With three good-sized bedrooms on the main level, one of which contains a built-in Murphy bed, and one non-conforming bedroom on the lower level. Two full bathrooms, the main floor bathroom being entirely renovated with gorgeous, modern finishes in 2022. The basement is finished, with new laminate flooring throughout. Pride in ownership is apparent in the gradual, high-end upgrades that took place over the years: New roof on house and garage, 2020. Vinyl double-pane windows 2001. Oil furnace 2003. Oil tank 2012. Hardwood floors throughout main level 2018. Oak kitchen 2004. The garage can be used for cars, or as living space as it is almost completely finished, heated, and insulated. A must-see! Call your favourite REALTOR® to view this home today! (id:39198)
Property Details
Interior
Features
Main level Floor
Foyer
3'10'' x 11'6''3pc Bathroom
5'0'' x 8'3''Bedroom
12'8'' x 8'4''Bedroom
9'8'' x 9'0''Property History
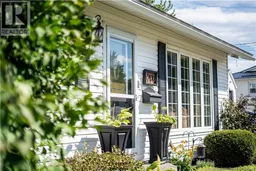 50
50
