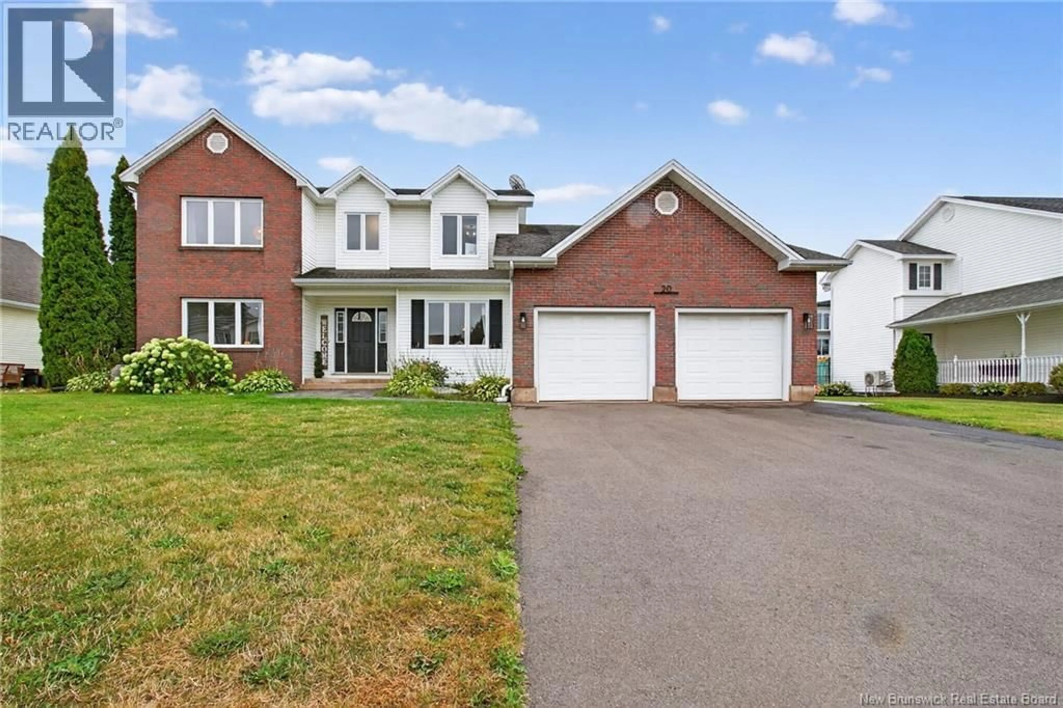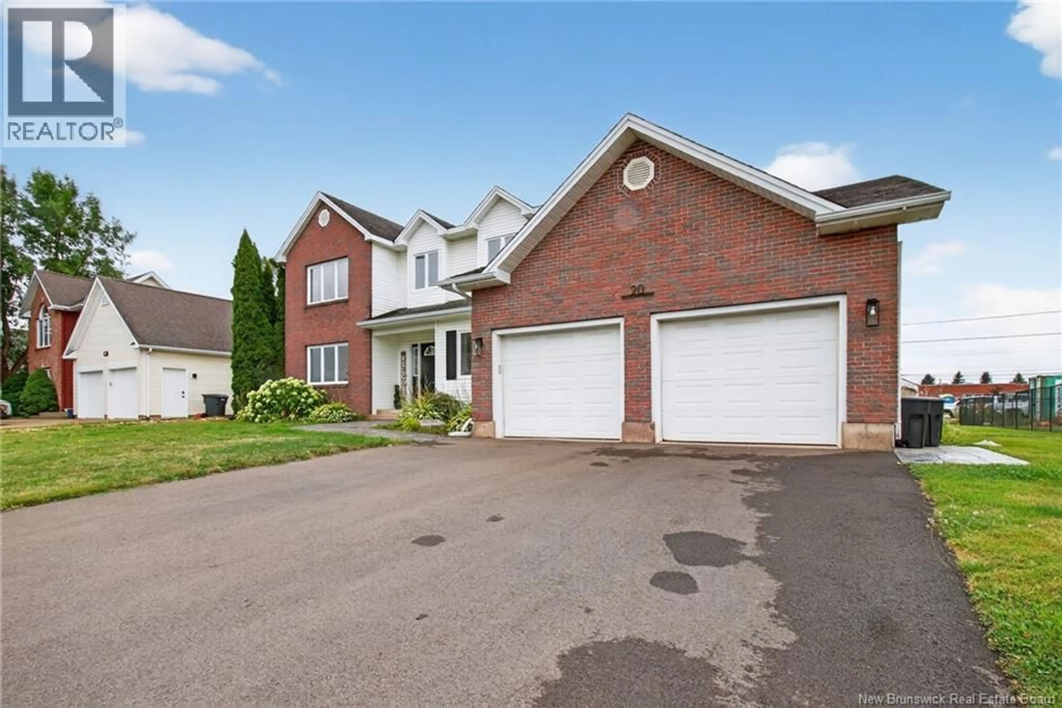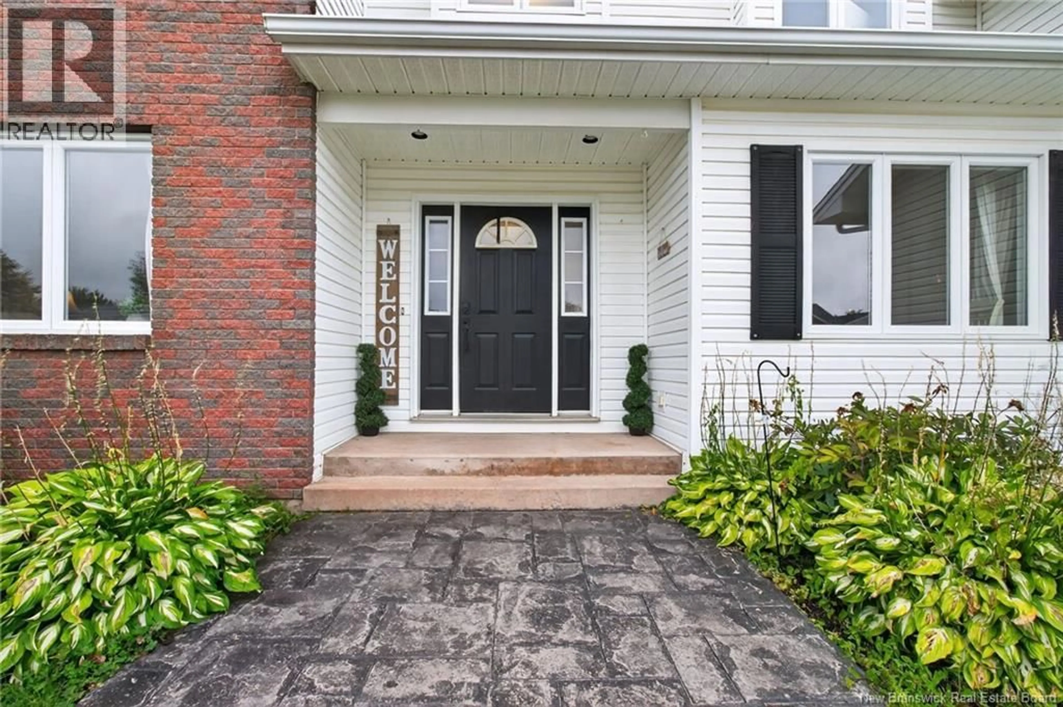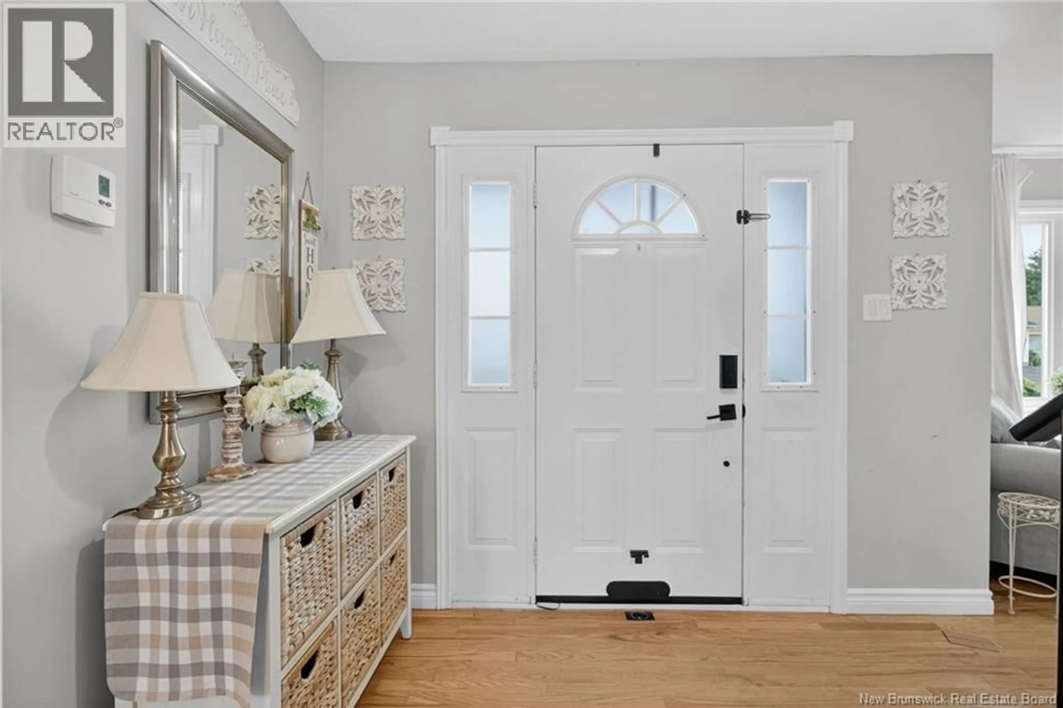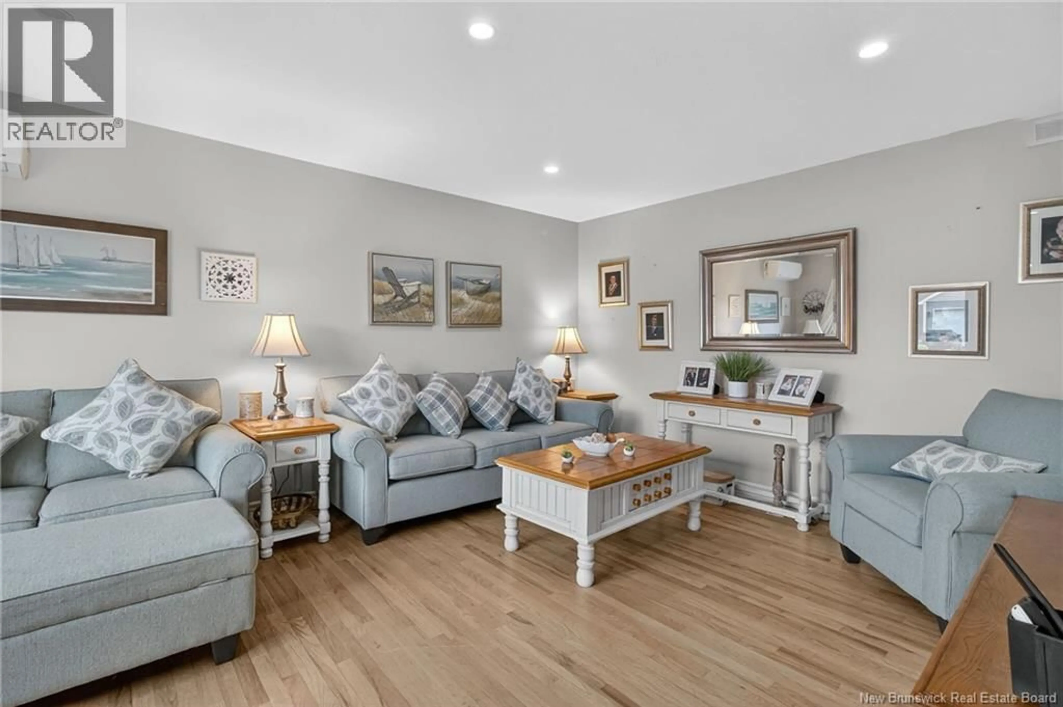20 VANESSA COURT, Riverview, New Brunswick E1B4W7
Contact us about this property
Highlights
Estimated valueThis is the price Wahi expects this property to sell for.
The calculation is powered by our Instant Home Value Estimate, which uses current market and property price trends to estimate your home’s value with a 90% accuracy rate.Not available
Price/Sqft$218/sqft
Monthly cost
Open Calculator
Description
Discover 20 Vanessa Court in Riverviews coveted McAllister Park - an executive family home in one of the areas most desirable neighbourhoods. Just minutes from schools, shopping, and the Moncton Golf & Country Club, this home offers the lifestyle families dream of! The welcoming main floor is designed for gatherings, featuring a formal living and dining room for entertaining, plus a bright updated eat-in kitchen that features quartz countertops, farmhouse sink, coffee bar and a large kitchen island! The kitchen opens to the cozy family room that is perfect for relaxed evenings together. An additional bonus room could provides an ideal work-from-home space, while the mudroom with laundry keeps everything organized. Upstairs, the spacious primary suite is a true retreat with its renovated ensuite, complete with soaker tub and separate shower. The upper level also has three more additional bedrooms all very spacious having lots of space for queen size beds. Completing the top floor is another updated bathroom which is laid out perfectly for a large family. The partially finished lower level offers a large rec room for kids, teens, or movie nights. Outdoors, enjoy a partially fenced backyard and expansive deck that leads to your aboveground pool! With an attached double garage, mini-split heat pumps, and timeless finishes throughout, this is a home designed for both elegance and everyday living. (id:39198)
Property Details
Interior
Features
Basement Floor
Storage
33'9'' x 14'11''Storage
34'2'' x 18'9''Recreation room
21'9'' x 18'11''Property History
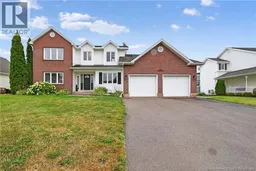 46
46
