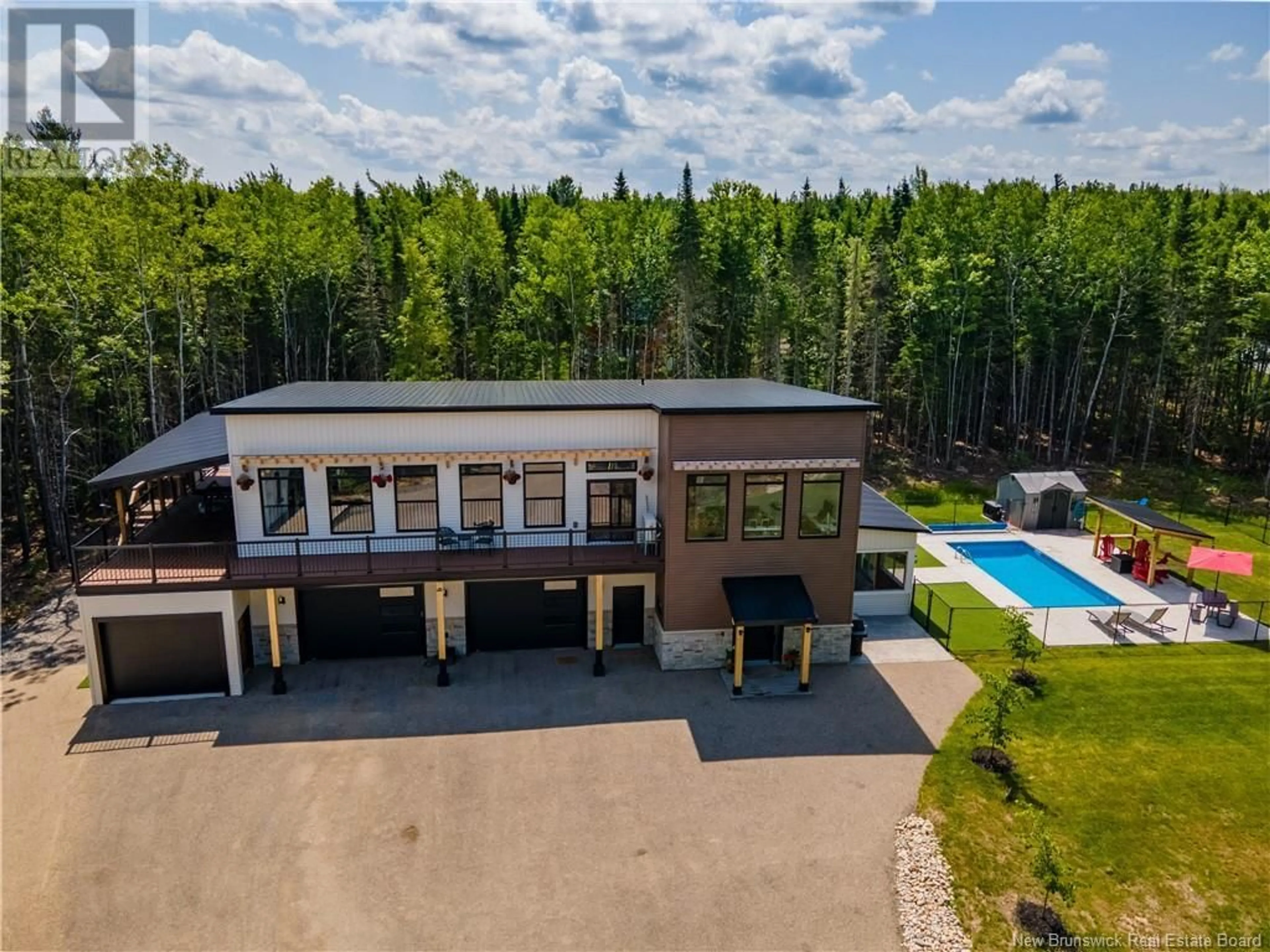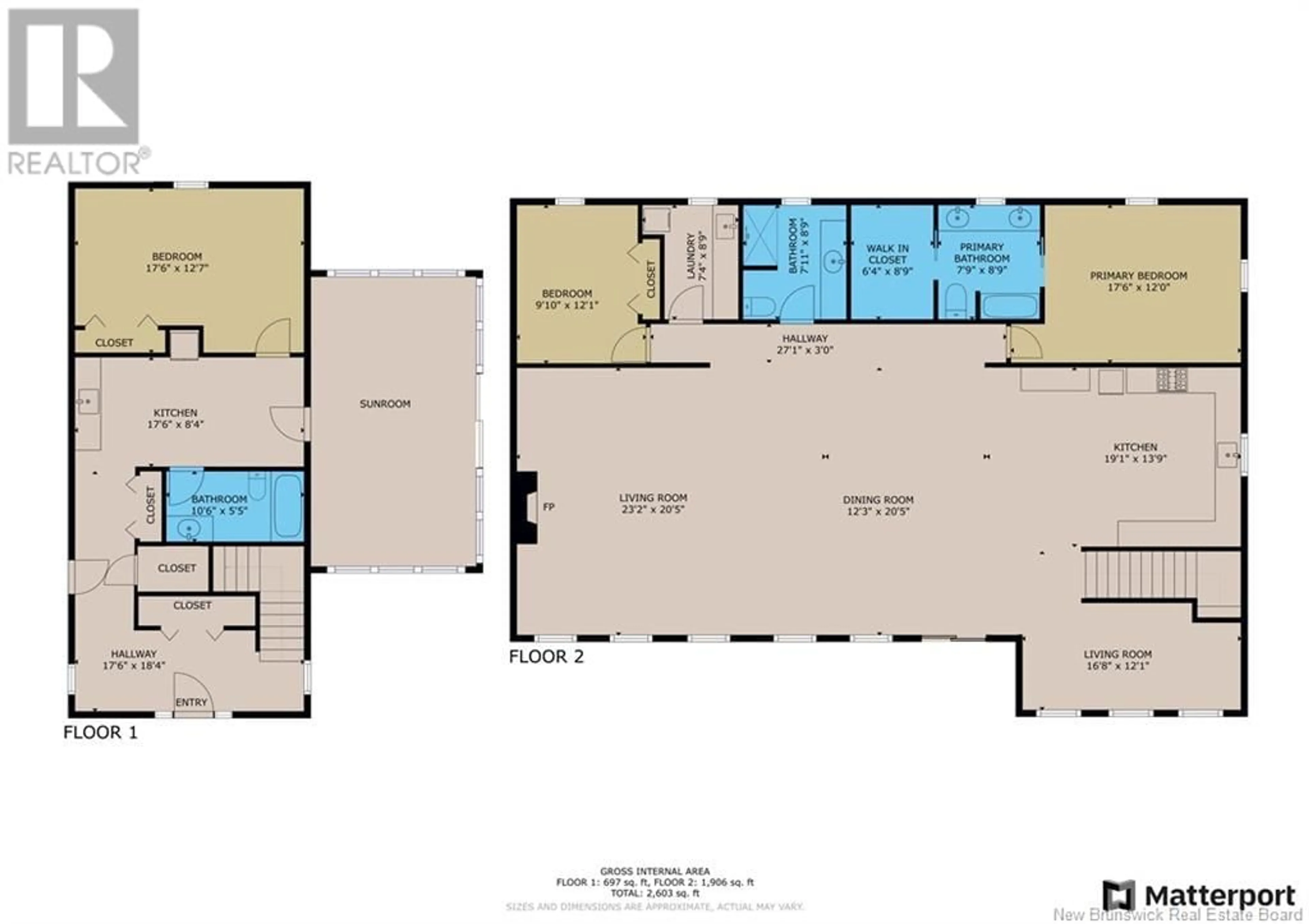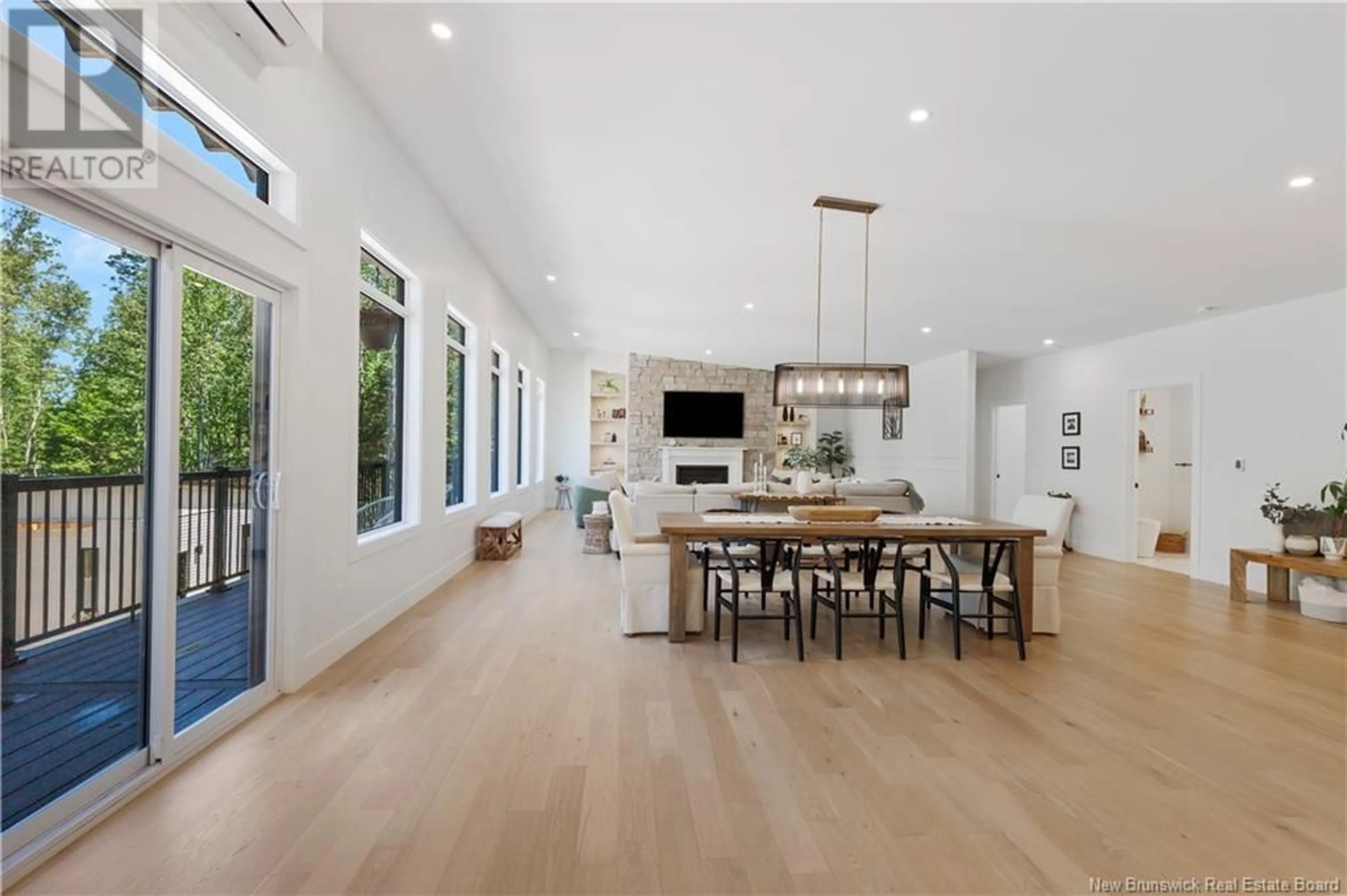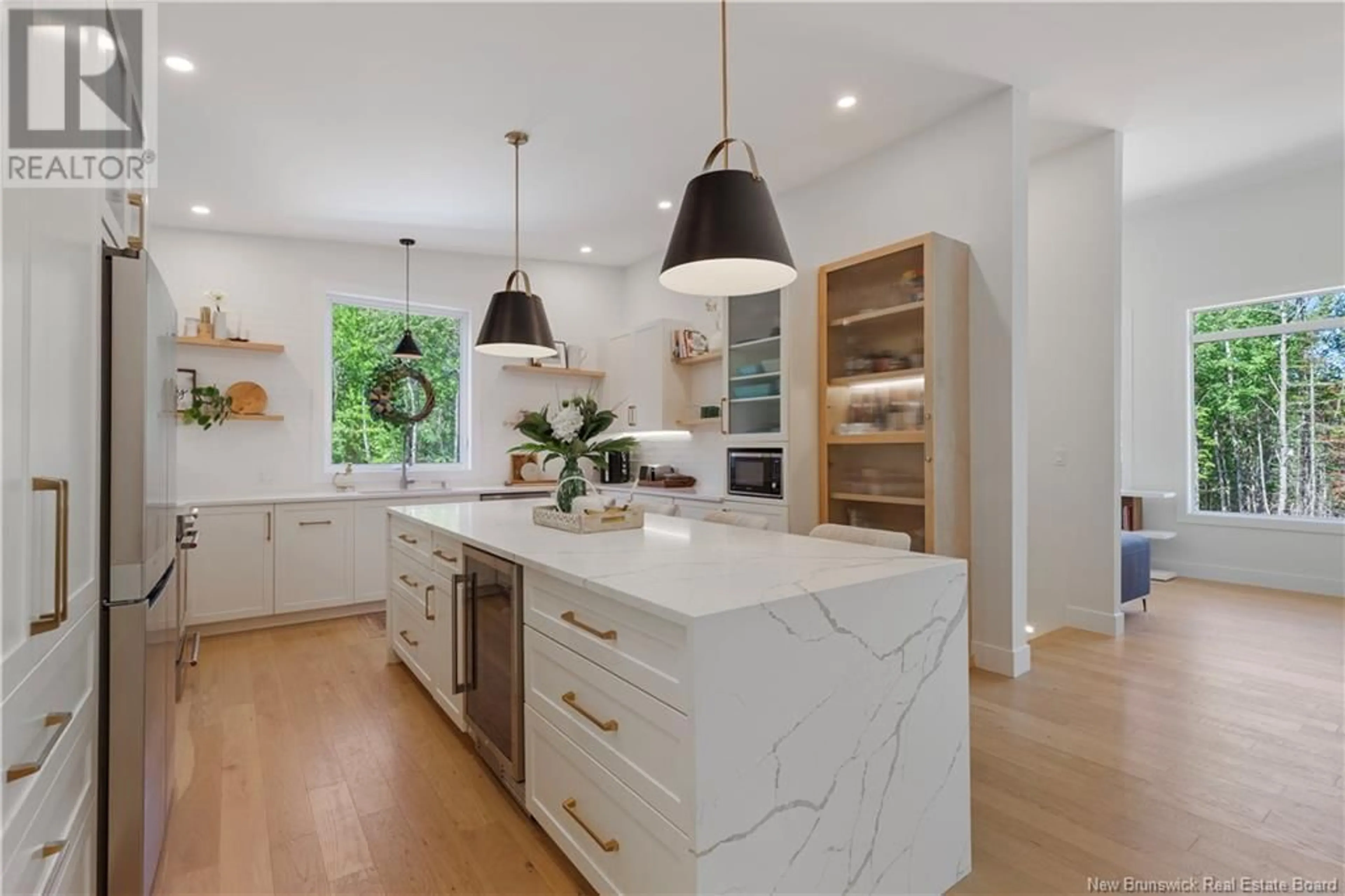181 NIAGARA ROAD, Lower Coverdale, New Brunswick E1J1H8
Contact us about this property
Highlights
Estimated valueThis is the price Wahi expects this property to sell for.
The calculation is powered by our Instant Home Value Estimate, which uses current market and property price trends to estimate your home’s value with a 90% accuracy rate.Not available
Price/Sqft$335/sqft
Monthly cost
Open Calculator
Description
Welcome to this exquisite and private property surrounded by nature, featuring a heated saltwater in-ground pool and an attached 3-car garage. Inside, enjoy vaulted 12-foot ceilings and a custom kitchen with a 9.5-foot waterfall island, pull-out drawers, and open concept design. The spacious dining area and living room are filled with natural light and feature a propane fireplace with custom stonework. There's also a dedicated office or library space. The large primary suite includes a 5-piece ensuite and a walk-in closet. A second bedroom, full bath, and separate laundry room complete the main level. The lower level features 10-foot ceilings, a kitchenette, an extra-large bedroom, a 4-piece bath, and a spacious foyer with access to a 3-season room boasting stamped concrete flooring. A convenient entrance from the main level leads through the 3-season room into the fenced pool (12x20-4ft deep) area, surrounded by low-maintenance turf and mature trees. The extra-large garage provides room for vehicles, work space, or even entertaining. The chip-sealed driveway leads to a spacious detached workshop. Home includes central vac, climate control, air exchanger, water system, and generator panel. This property blends luxury, function, and space in a peaceful setting. A rare and exceptional opportunity for refined country living. (id:39198)
Property Details
Interior
Features
Main level Floor
Kitchen
7'2'' x 8'7''4pc Bathroom
8'3'' x 5'3''Bedroom
17'9'' x 12'9''Foyer
13'8'' x 6'3''Exterior
Features
Property History
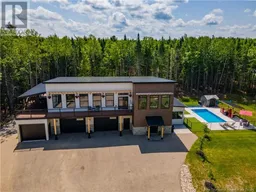 49
49
