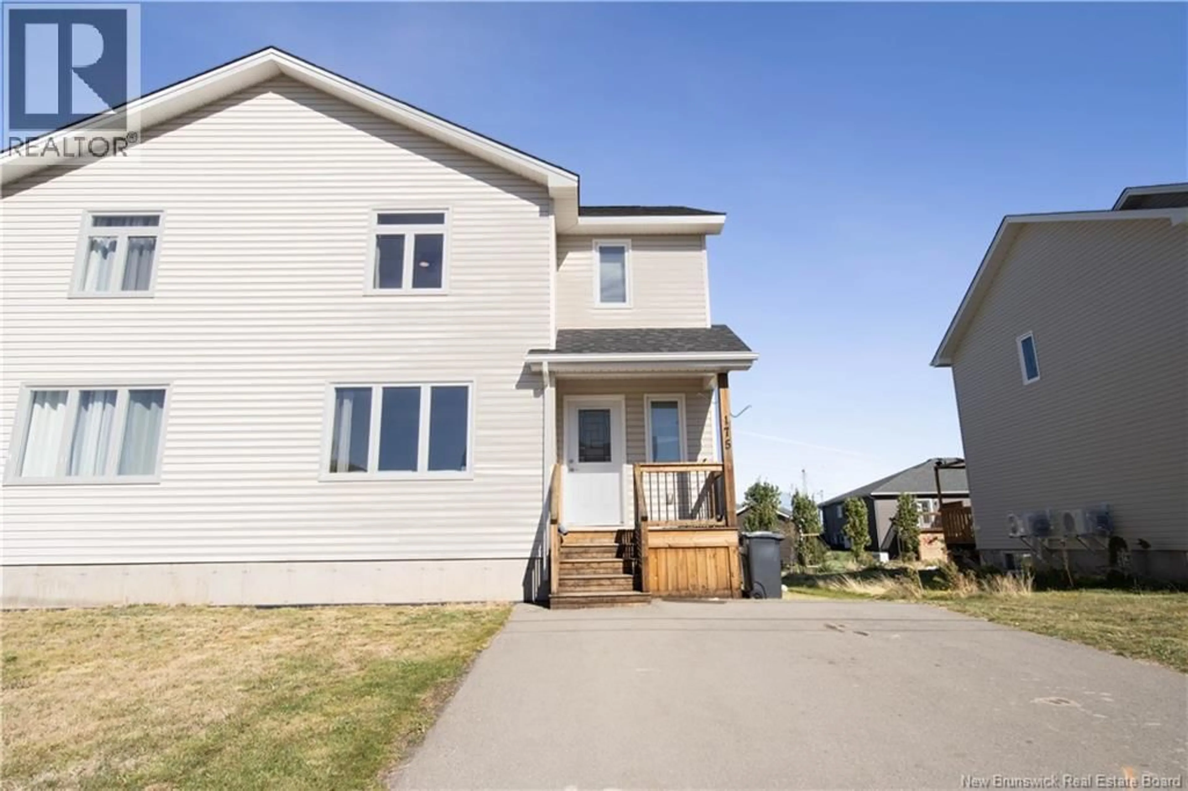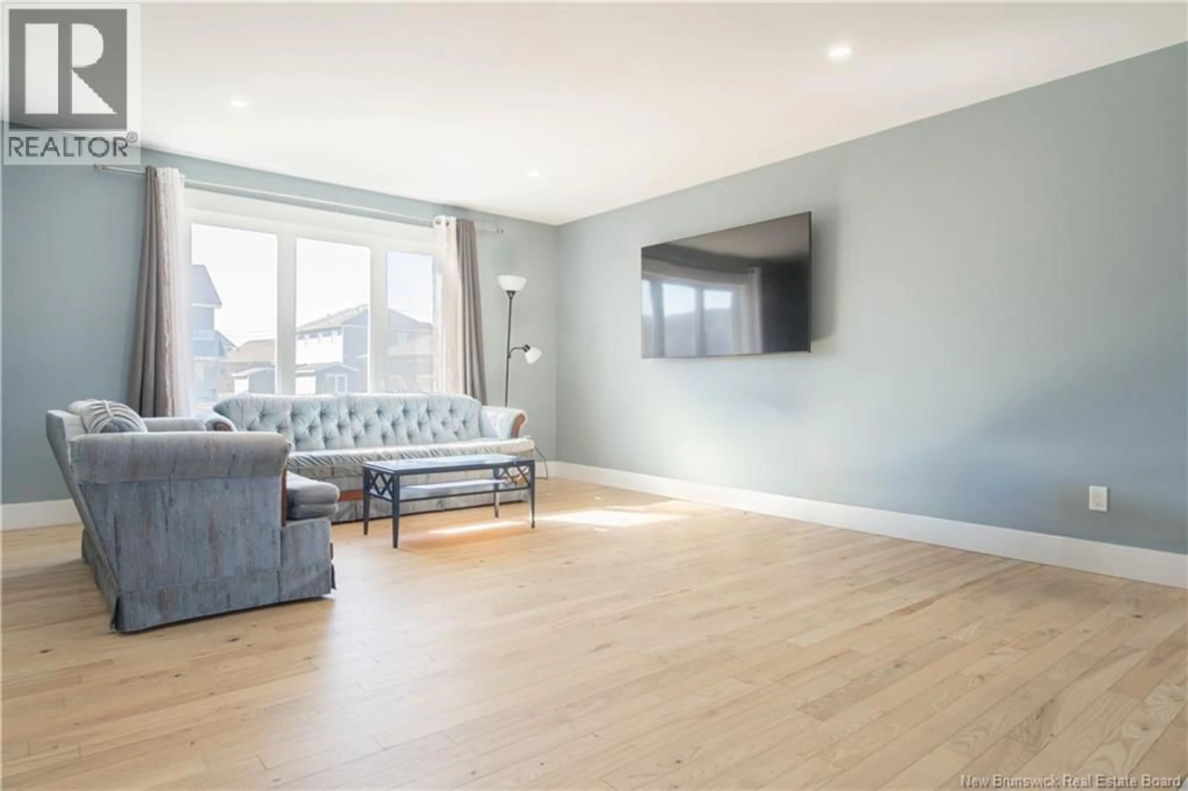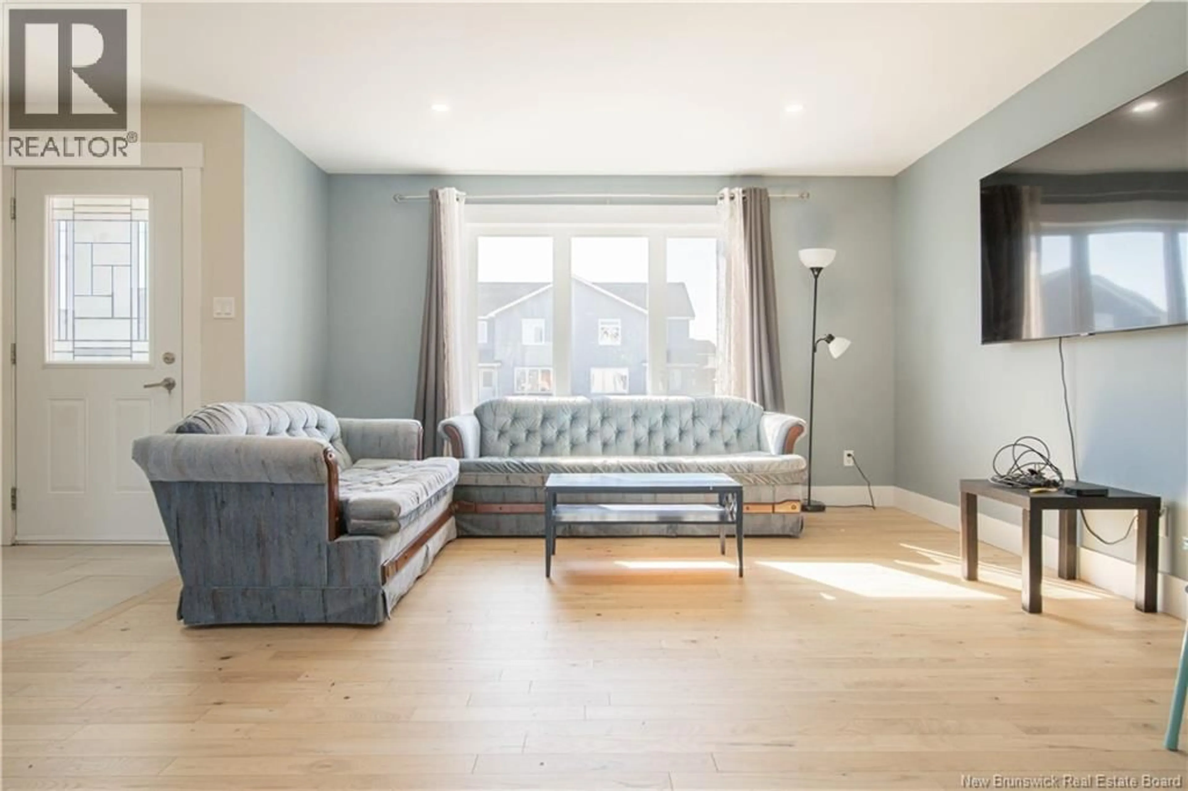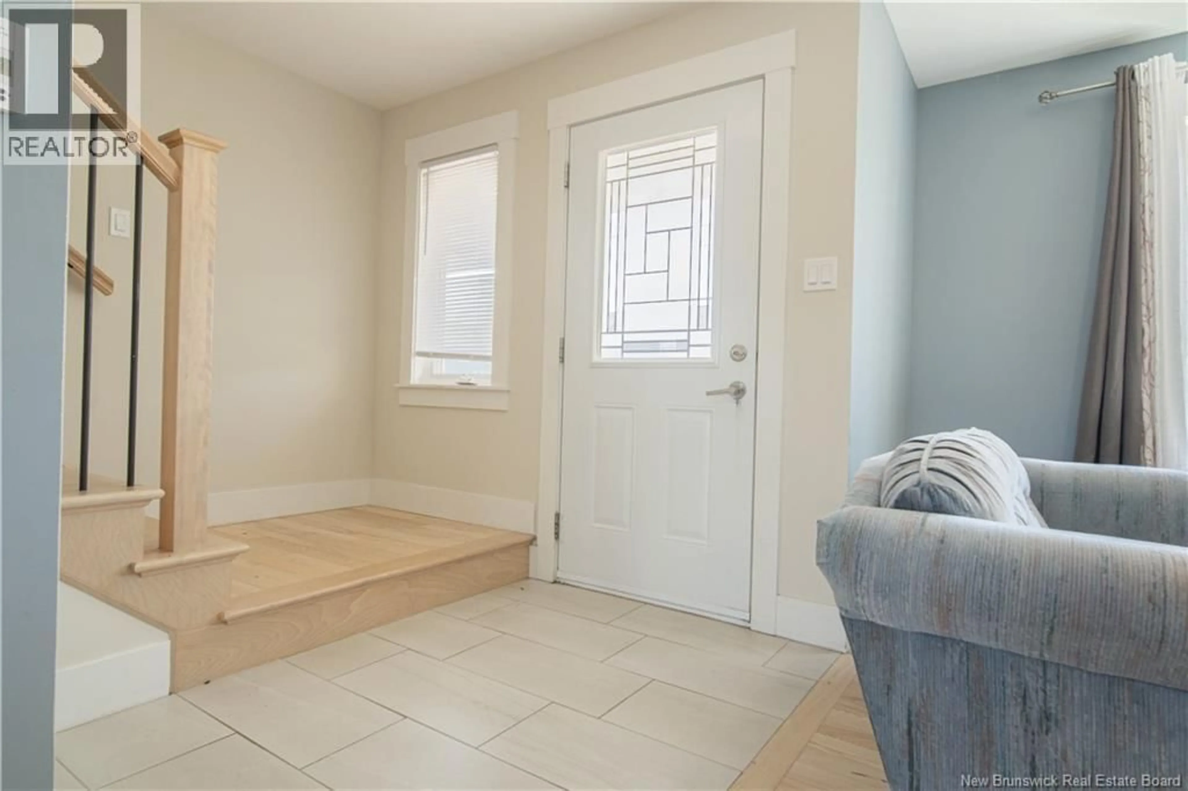175 OAKFIELD DRIVE, Riverview, New Brunswick E1B0W6
Contact us about this property
Highlights
Estimated valueThis is the price Wahi expects this property to sell for.
The calculation is powered by our Instant Home Value Estimate, which uses current market and property price trends to estimate your home’s value with a 90% accuracy rate.Not available
Price/Sqft$194/sqft
Monthly cost
Open Calculator
Description
Welcome to 175 Oakfield Drive! This lovely home combines modern style, comfort, and practicality in one of Riverviews most sought-after neighbourhoods. Built in 2021, it features a bright, open-concept main floor with a spacious living area, a stylish kitchen with an island, high-end appliances, and sleek finishes throughout. Perfect for both entertaining and everyday living. The main floor also includes a convenient Half-Bath, Laundry area, and a Ductless Heat Pump for efficient heating in the Winter, and Air Conditioning for the Hot Summer Days. Upstairs, youll find three bedrooms, including a large primary suite complete with a walk-in closet and private Ensuite Bathroom, and a Second Bathroom. The Basement is ideal for Families, or for those with frequent guests with a Finished Family Room, Full Bathroom, and Fourth Bedroom. Located just minutes from schools, shopping, and parks, this home offers the perfect mix of community, comfort, and convenience. (id:39198)
Property Details
Interior
Features
Basement Floor
Storage
12'4'' x 8'Bedroom
8'6'' x 13'9''4pc Bathroom
8'5'' x 5'2''Family room
18' x 15'4''Property History
 29
29




