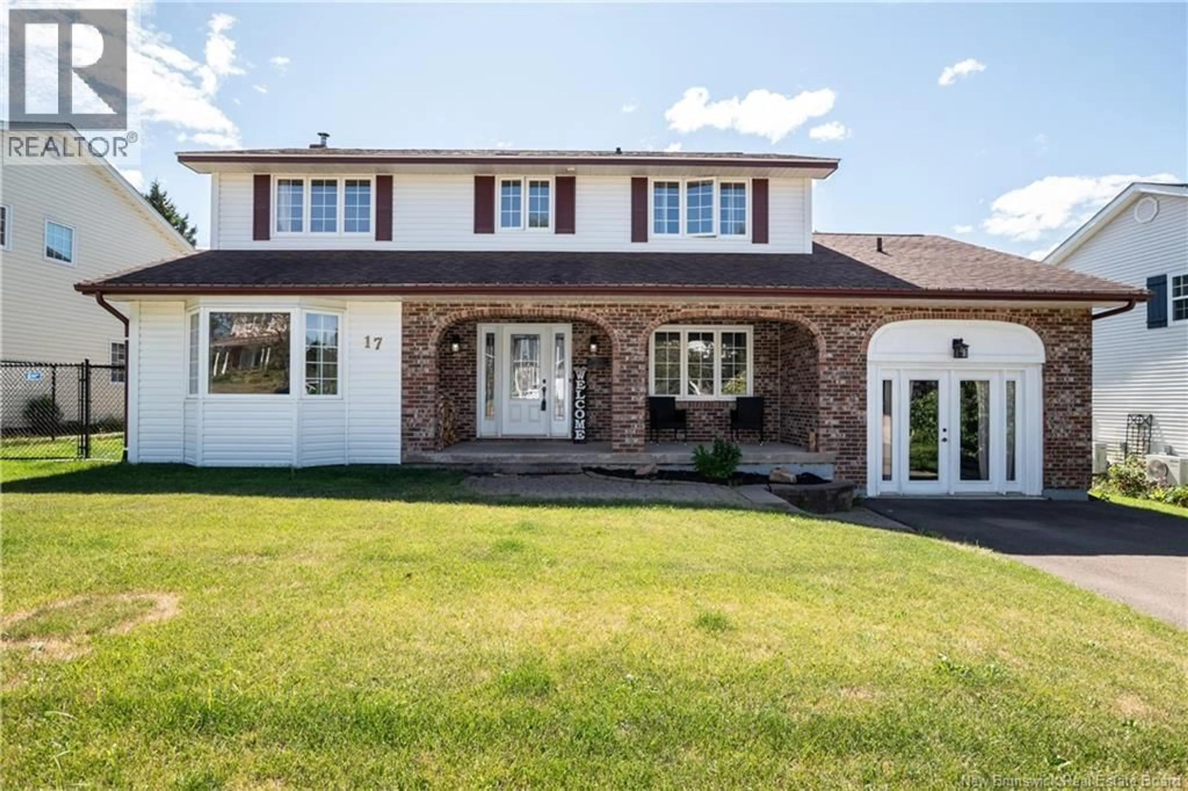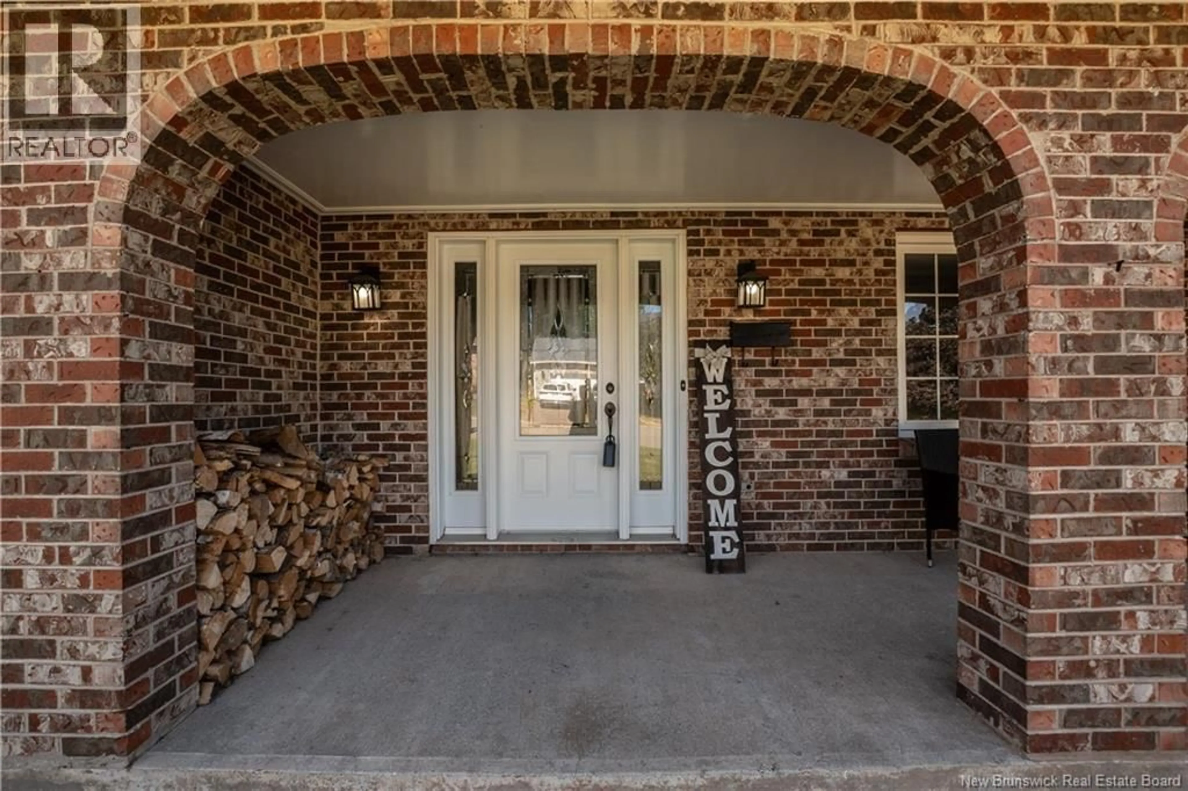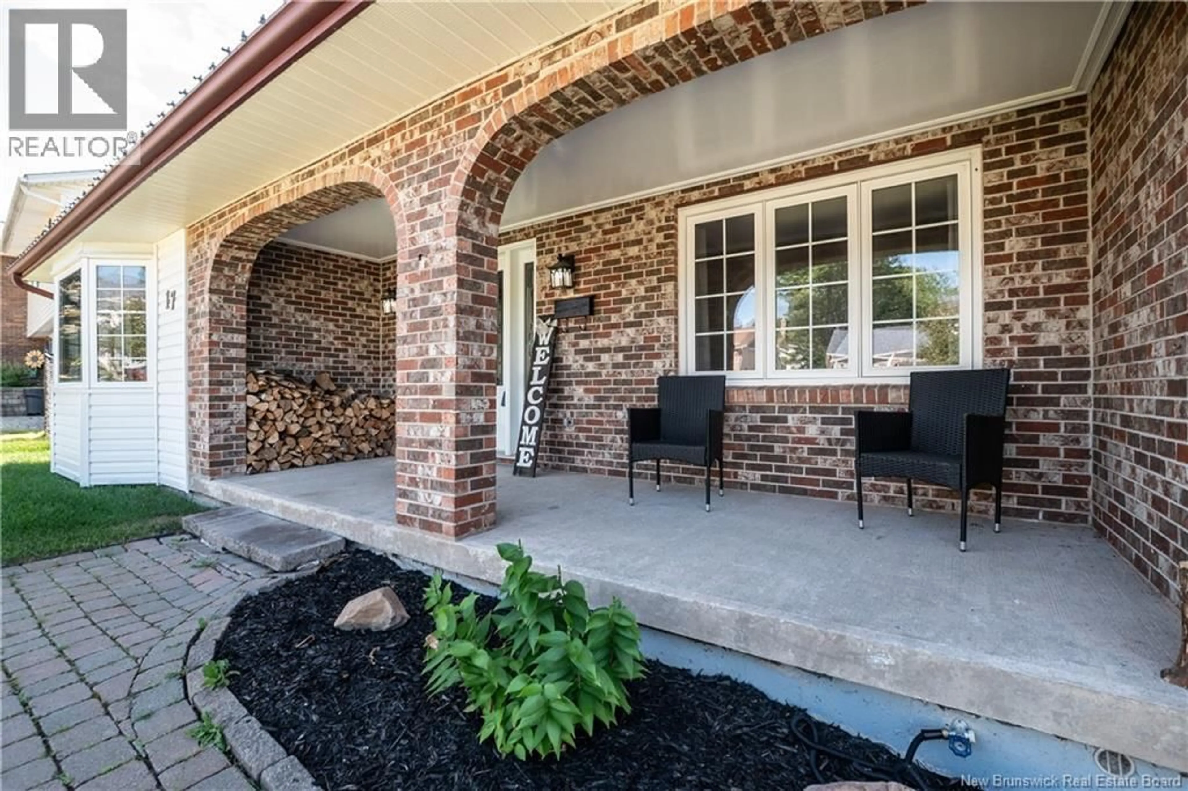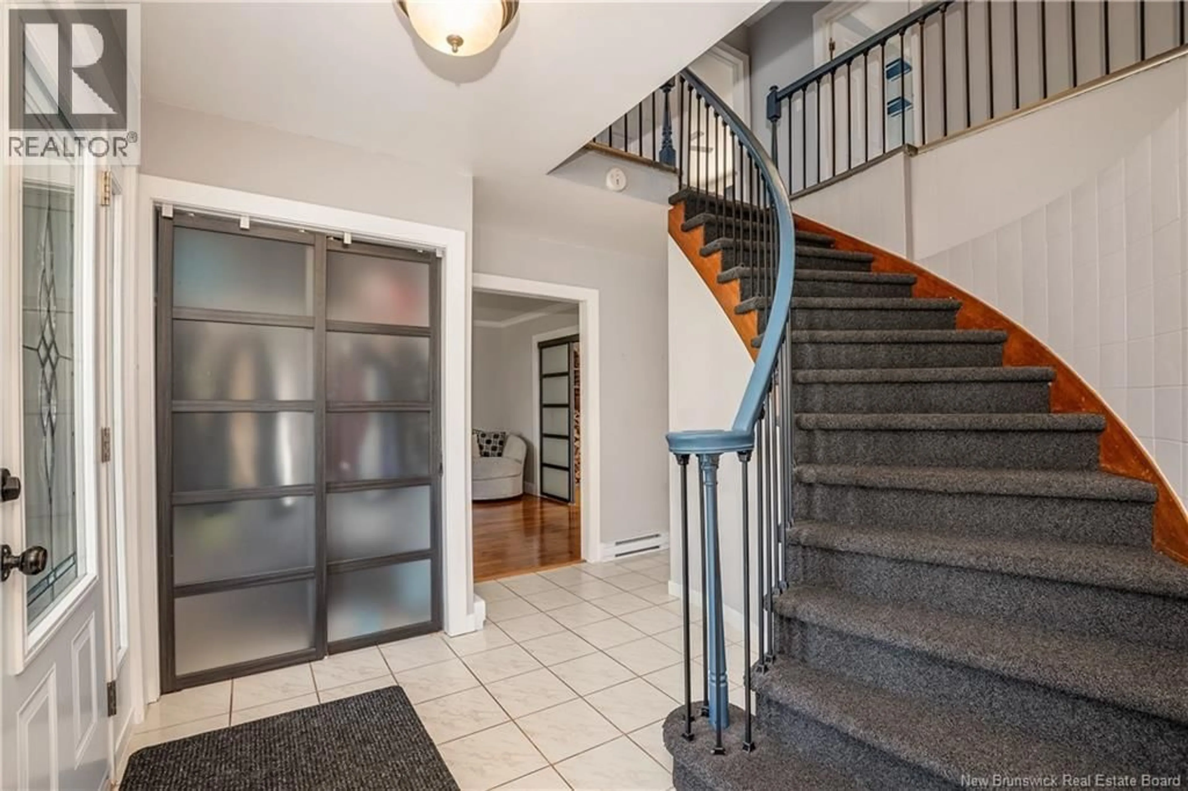17 MELODY LANE, Riverview, New Brunswick E1B3C1
Contact us about this property
Highlights
Estimated valueThis is the price Wahi expects this property to sell for.
The calculation is powered by our Instant Home Value Estimate, which uses current market and property price trends to estimate your home’s value with a 90% accuracy rate.Not available
Price/Sqft$152/sqft
Monthly cost
Open Calculator
Description
Welcome to 17 Melody Lane, a family home nestled in the heart of a family-friendly Riverview. Step inside to discover a generous open-concept layout featuring a large kitchen and great room, ideal for entertaining and everyday living. The kitchen boasts stunning quartz countertops, ample cabinetry for all your storage needs, and seamlessly flows into the great room, complete with a cozy fireplace, perfect for those chilly evenings. You'll find a separate living room and dining area for complete convenience on the main level. Upstairs, this home offers 3 bedrooms, including a primary suite complete with a private ensuite bathroom and walk-in closet. The family bath on this level adds convenience for everyone. The unfinished basement presents endless possibilities, offering abundant storage space and the potential for further customization according to your family's needs. Outdoor living is enhanced with a beautiful three-season sunroom overlooking a stunning, fenced-in backyard. This outdoor haven features an above-ground pool and a large back deck, creating the perfect setting for summer gatherings, barbecues, or simply a quiet evening under the stars. This home combines comfort, style, and functionality, making it an excellent choice for families. Dont miss the opportunity to make 17 Melody Lane your new family haven! Contact today to schedule your private showing! (id:39198)
Property Details
Interior
Features
Main level Floor
Living room
16' x 11'Kitchen
18' x 11'Foyer
11' x 12'2pc Bathroom
5' x 4'Exterior
Features
Property History
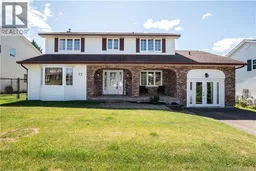 50
50
