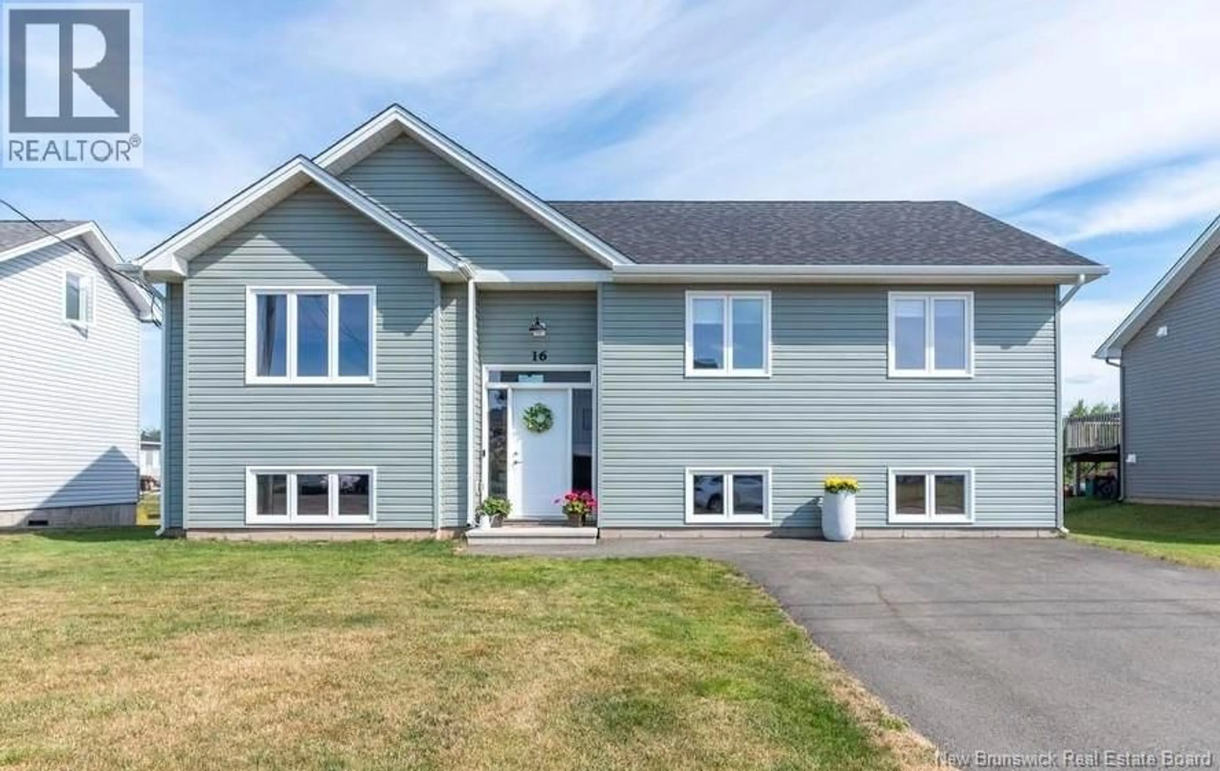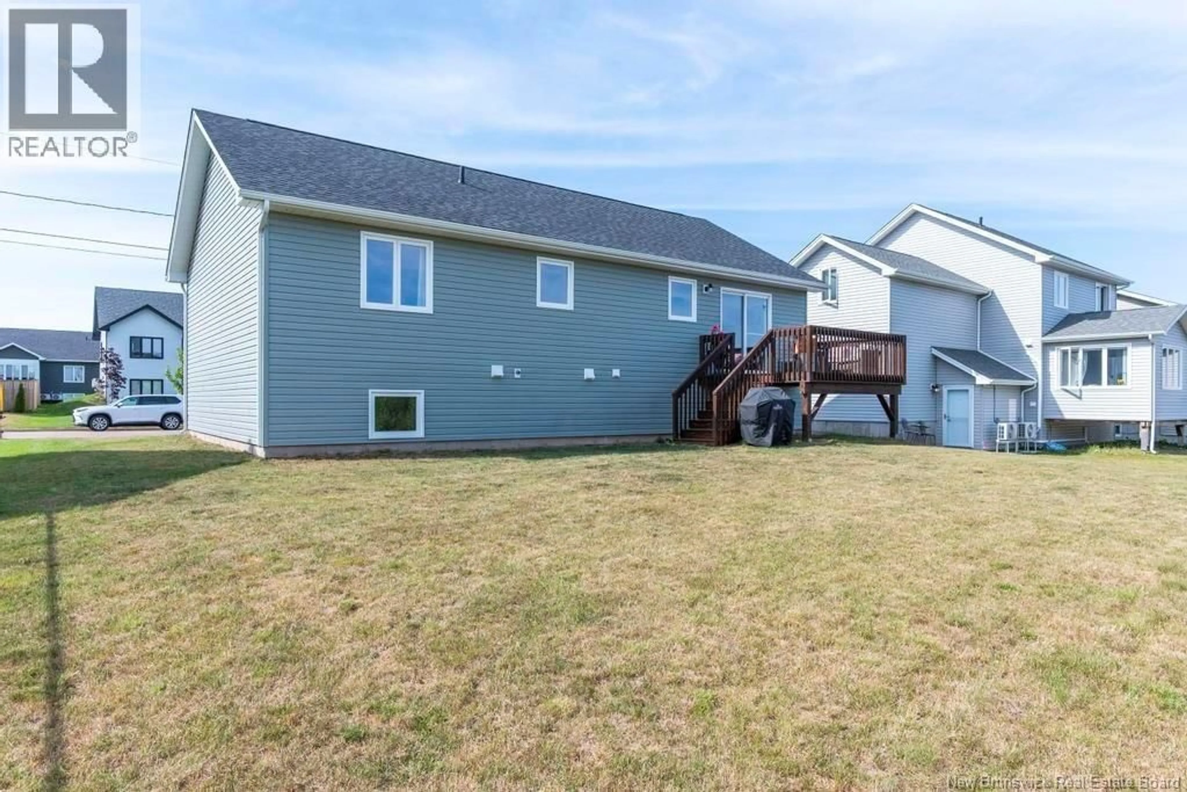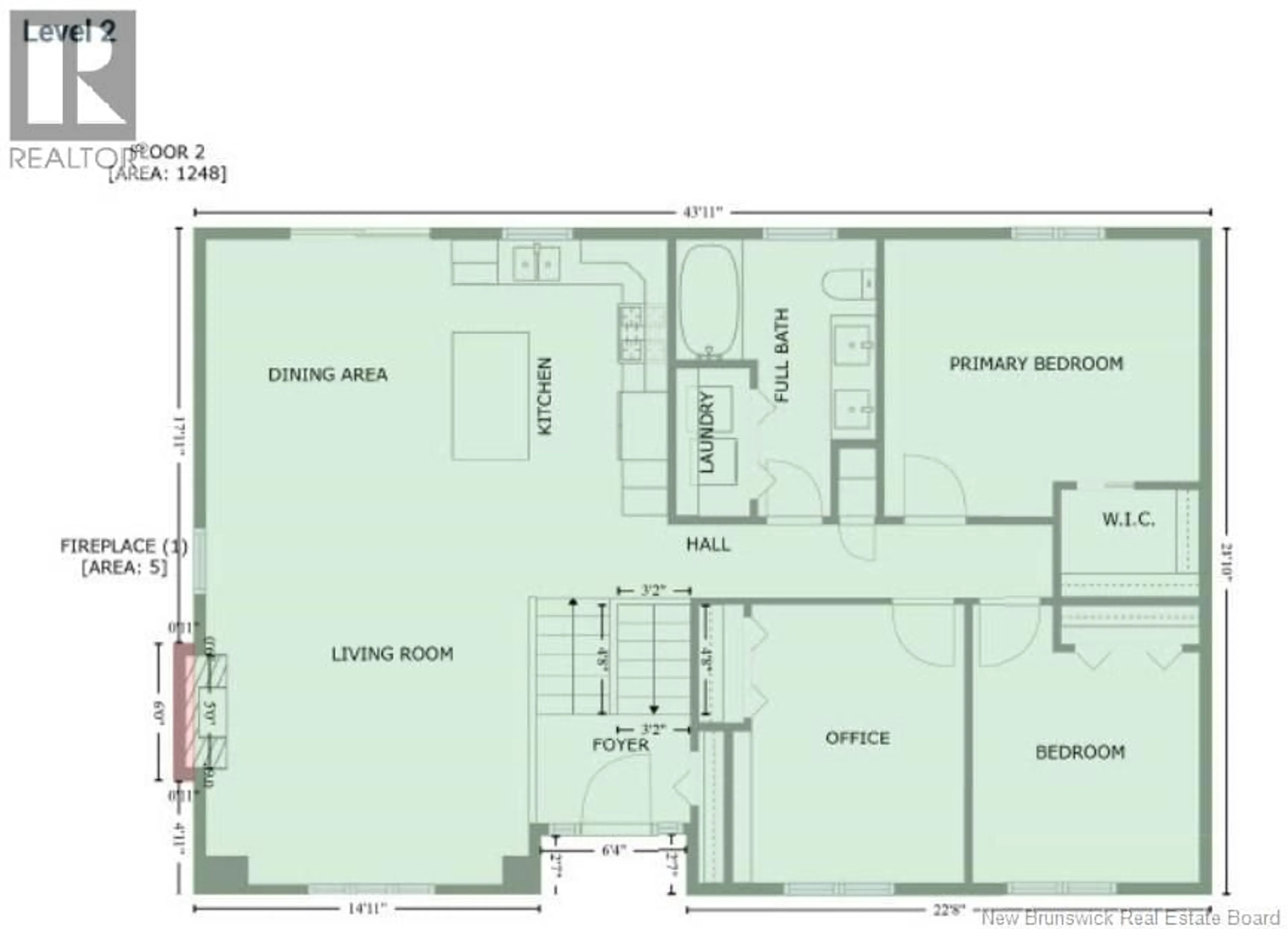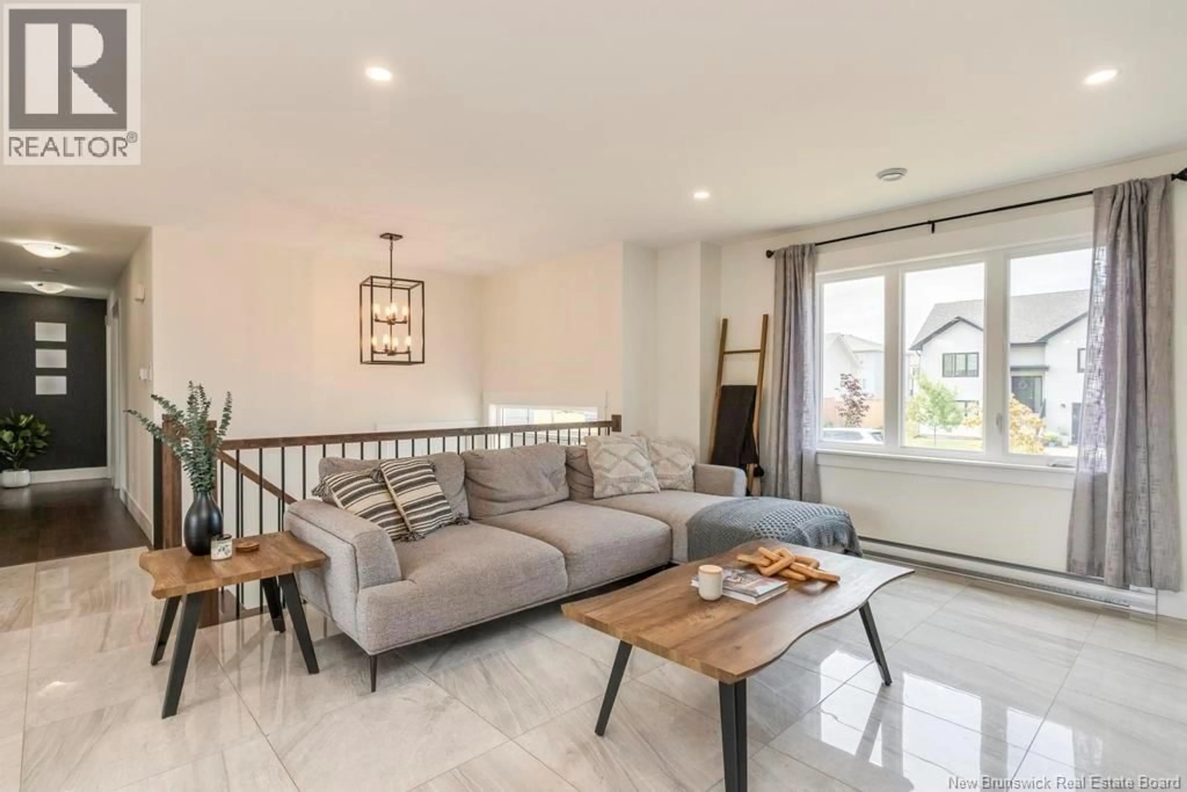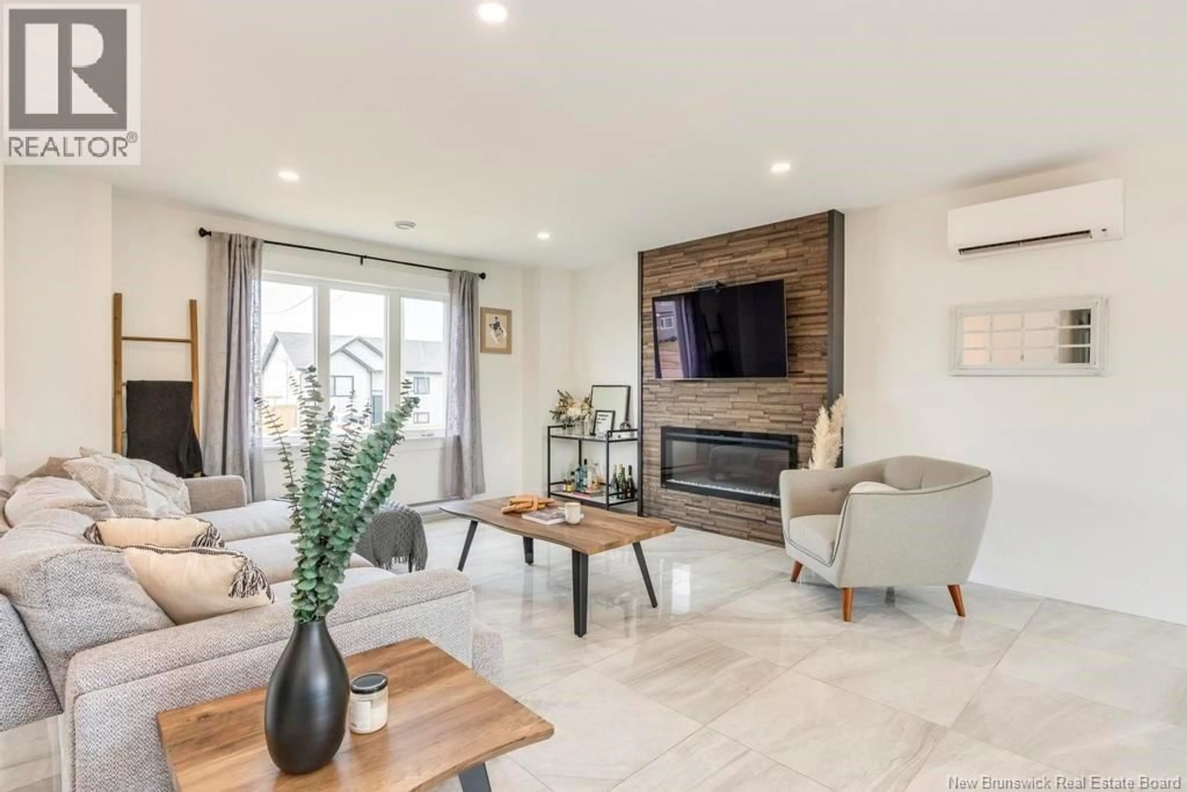31 days on Market
16 LUXOR DRIVE, Riverview, New Brunswick E1B0V8
Detached
3 + 1
2
~2300 sqft
$467,900
Get pre-qualifiedPowered by nesto
Detached
3 + 1
2
~2300 sqft
Contact us about this property
Highlights
Days on market31 days
Estimated valueThis is the price Wahi expects this property to sell for.
The calculation is powered by our Instant Home Value Estimate, which uses current market and property price trends to estimate your home’s value with a 90% accuracy rate.Not available
Price/Sqft$203/sqft
Monthly cost
Open Calculator
Description
Main Level Has A White Kitchen with Island, Living Room With Electric Fireplace, Dining, Bathroom with Laundry, 3 Bedrooms. Basement Has A Rec Room, Office Space, Bedroom, Another Big Room, 3 Piece Bathroom, and Small Storage. Ductless Heat-Pump. New Home Warranty Until Nov 2027. (id:39198)
Property Details
StyleHouse
View-
Age of property2020
SqFt~2300 SqFt
Lot Size-
Parking Spaces-
MLS ®NumberNB124200
Community NameAlbert
Data SourceCREA
Listing byRoyal LePage Atlantic
Interior
Features
Heating: Heat Pump, Baseboard heaters, Electric
Cooling: Heat Pump, Air Conditioned
Main level Floor
Laundry room
4pc Bathroom
Bedroom
9'10'' x 12'1''Bedroom
10' x 12'1''Property History
Aug 7, 2025
ListedActive
$467,900
31 days on market 45Listing by crea®
45Listing by crea®
 45
45Property listed by Royal LePage Atlantic, Brokerage

Interested in this property?Get in touch to get the inside scoop.
