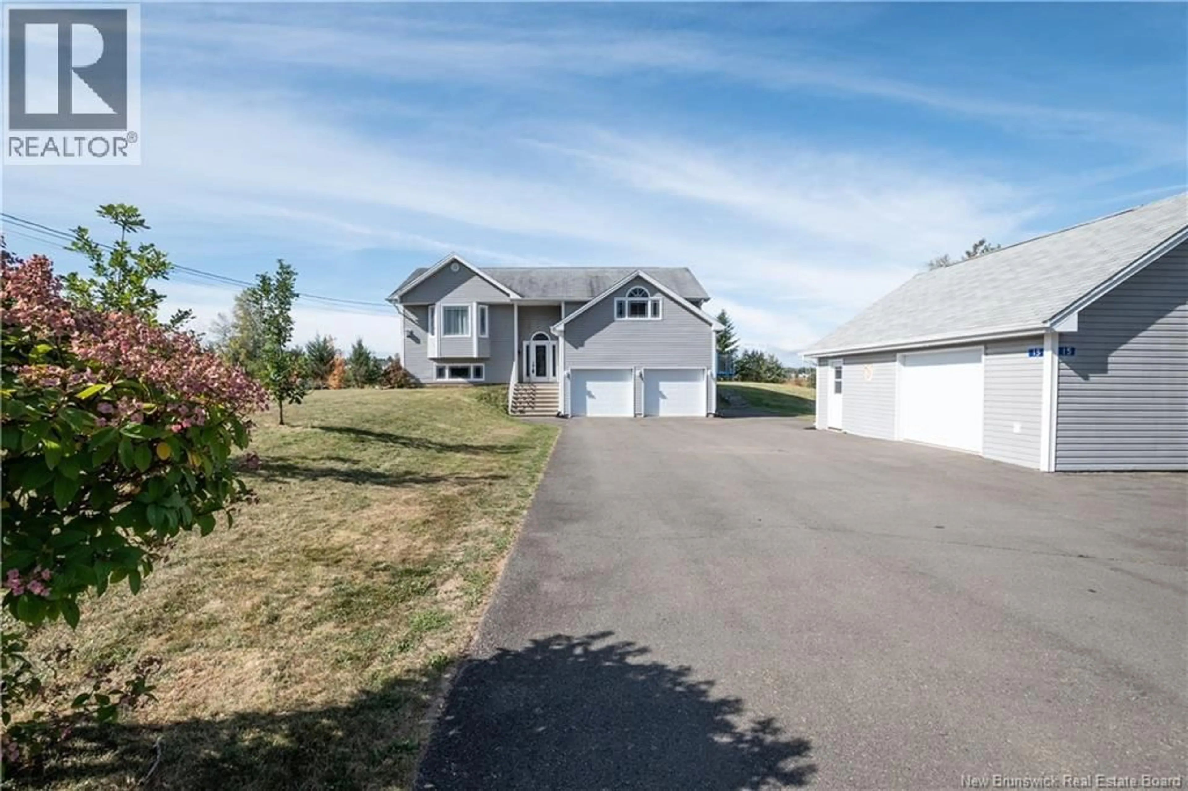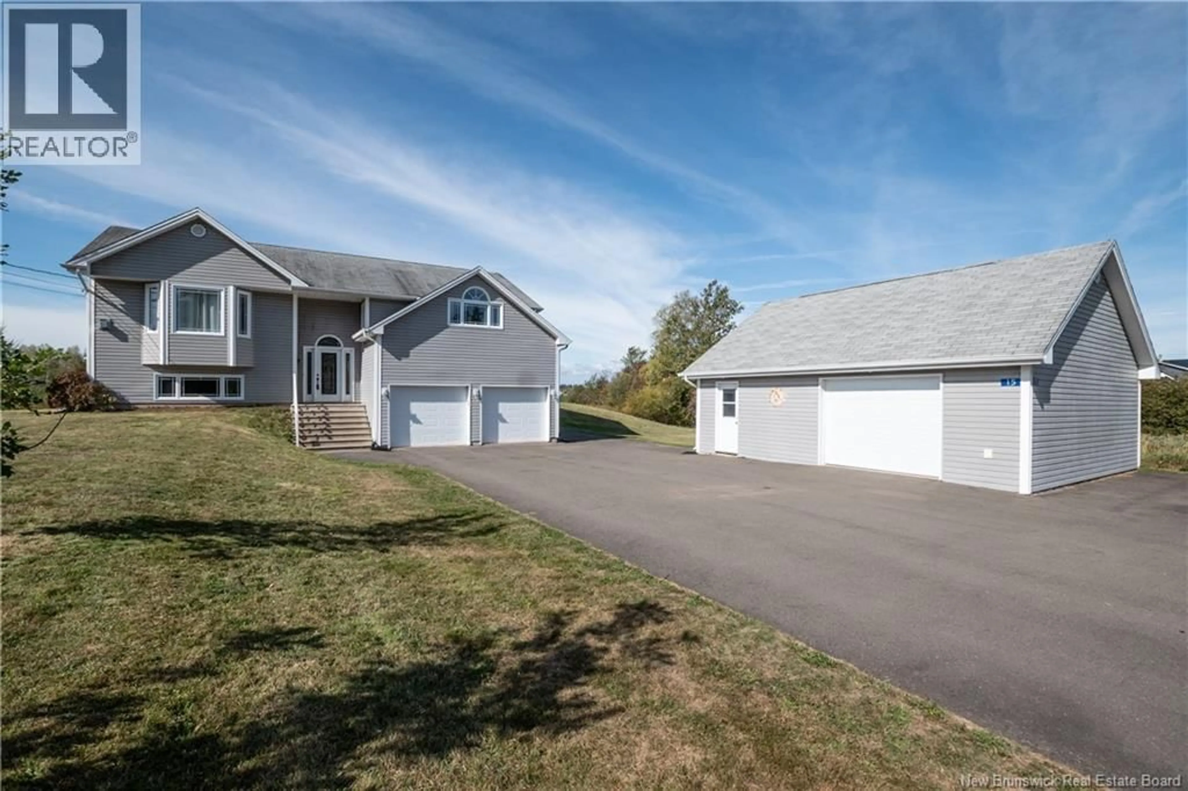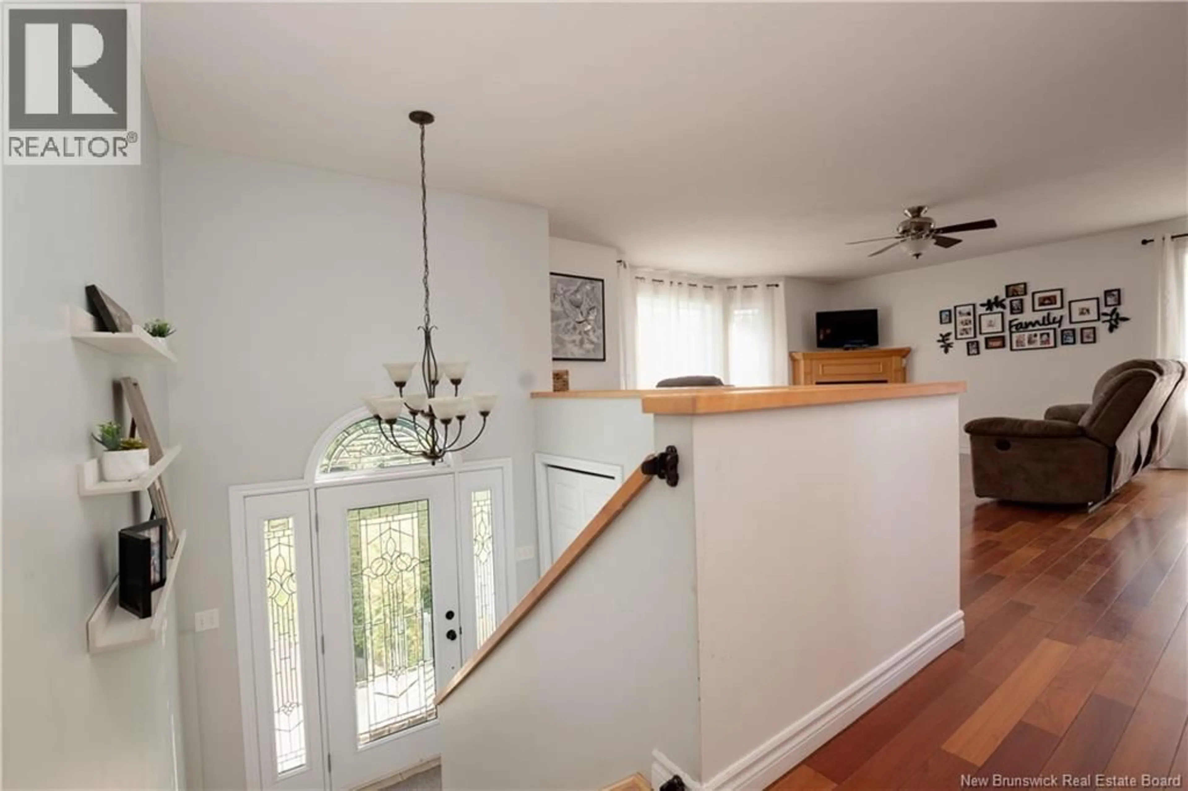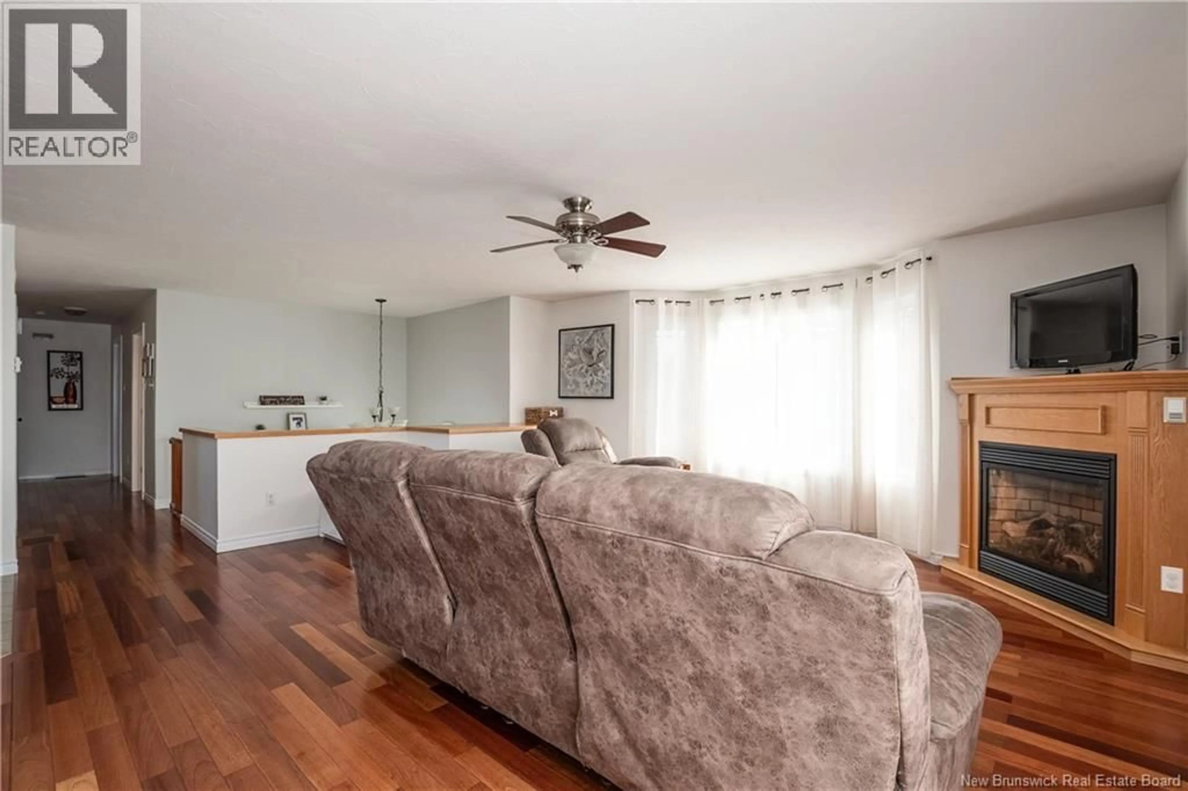15 RITCHIE ROAD, Upper Coverdale, New Brunswick E4J1V2
Contact us about this property
Highlights
Estimated valueThis is the price Wahi expects this property to sell for.
The calculation is powered by our Instant Home Value Estimate, which uses current market and property price trends to estimate your home’s value with a 90% accuracy rate.Not available
Price/Sqft$228/sqft
Monthly cost
Open Calculator
Description
Looking for more room for your family while staying close to town? This custom-built 5-bedroom, 2.5-bath home in Upper Coverdale offers the perfect balance of country living and convenience. Set on just shy of 1.25 acres with lower property taxes than the city, it has all the space and features todays families are looking for. Step inside to a bright, open-concept main floor with a large kitchen and island, perfect for family meals and entertaining. Patio doors off the dining area lead to your back deck for BBQs and summer gatherings. The living room features cherry hardwood floors, a cozy propane fireplace, and a bay window that fills the space with natural light. Upstairs, the primary bedroom connects directly to the main bath, which includes double vanities, a jet tub, and a separate shower. Two additional bedrooms complete this level. The finished lower level adds even more living space with a family/games room, two legal bedrooms, a 3-piece bath, plus laundry with a handy chute from the main floor. Car enthusiasts, hobbyists, or anyone needing storage will love the garages here: an attached double garage plus a detached 24x28 garage with its own panel and loft storage. With 5 bedrooms, multiple living areas, and room for all your vehicles, tools, or toys, this home is designed for families who want more space without sacrificing proximity to schools, shopping, and all Riverview has to offer. (id:39198)
Property Details
Interior
Features
Basement Floor
2pc Bathroom
5'0'' x 3'10''Utility room
5'4'' x 2'4''Storage
3'7'' x 7'7''3pc Bathroom
10'2'' x 5'7''Property History
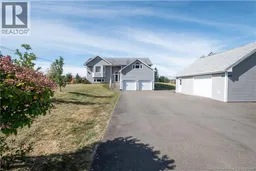 50
50
