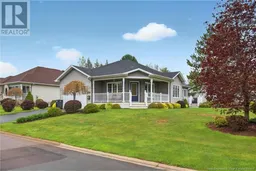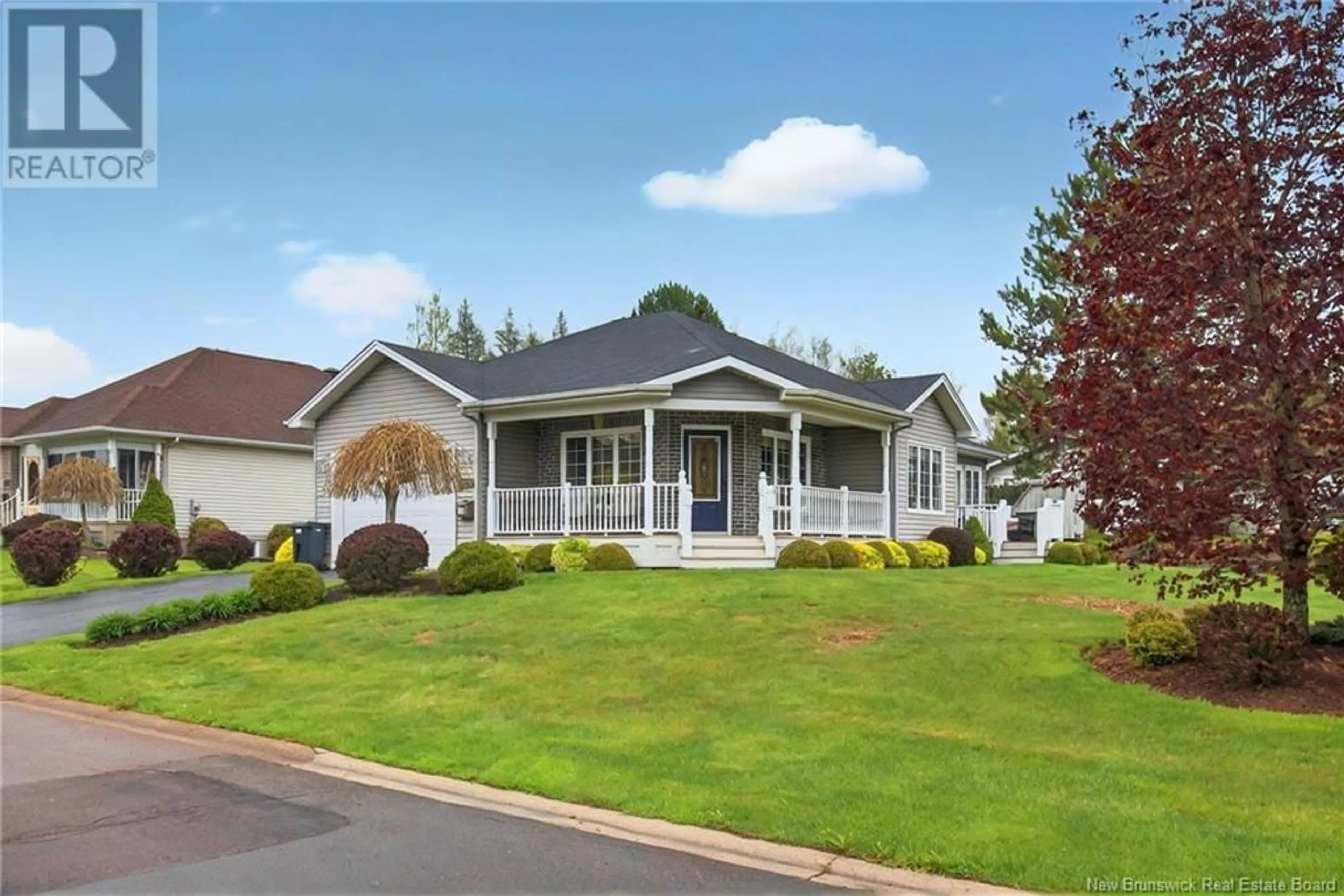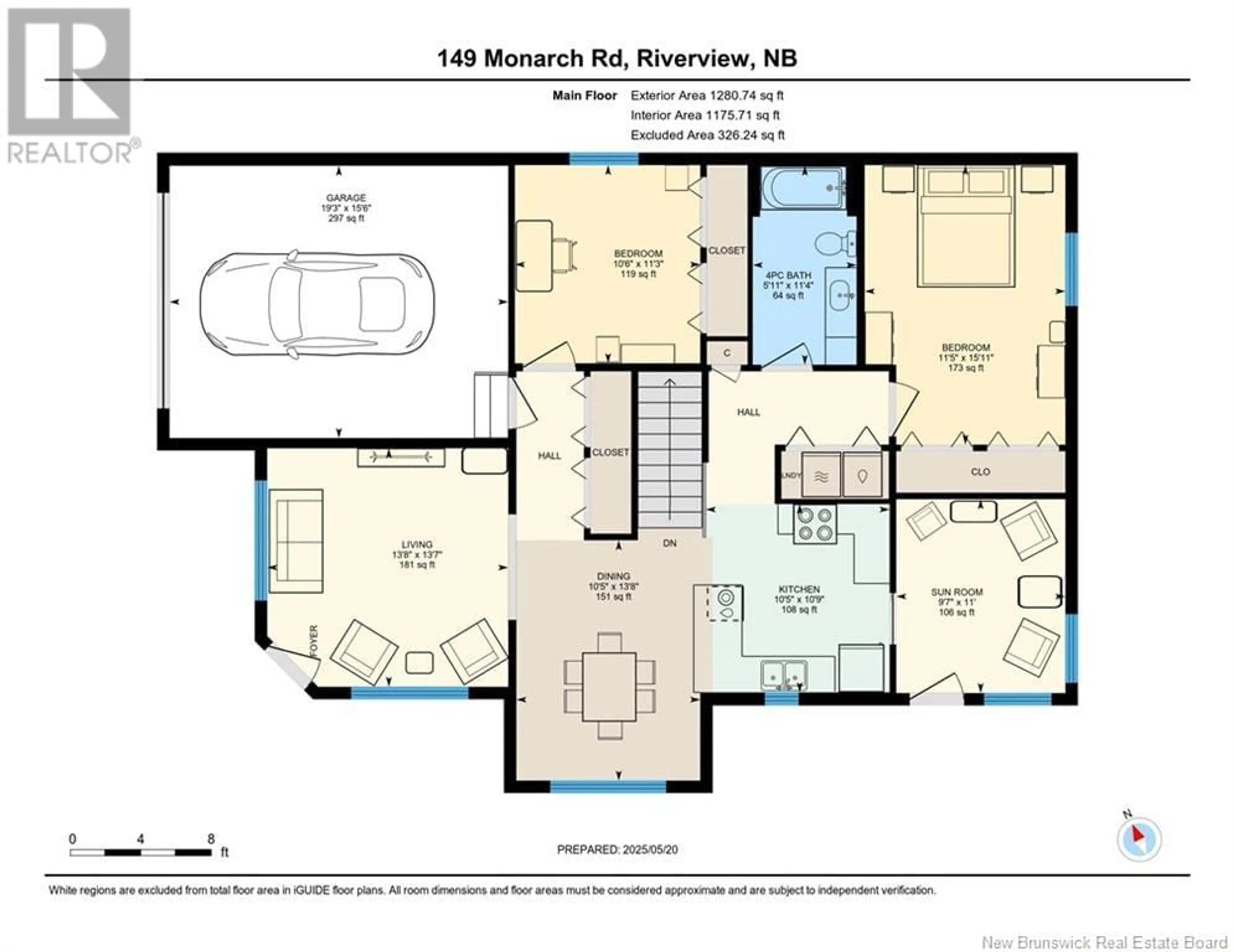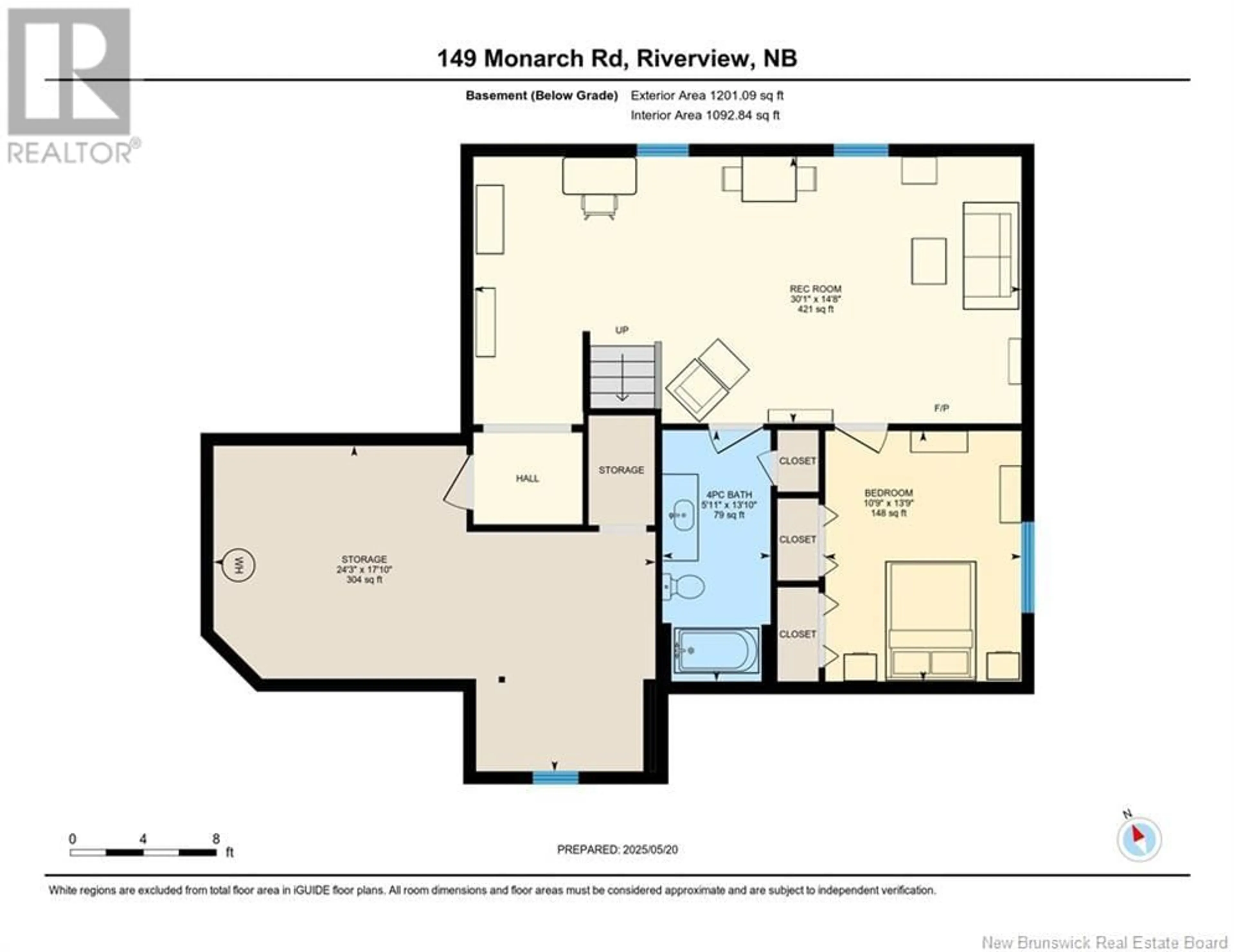149 MONARCH ROAD, Riverview, New Brunswick E1B5V2
Contact us about this property
Highlights
Estimated valueThis is the price Wahi expects this property to sell for.
The calculation is powered by our Instant Home Value Estimate, which uses current market and property price trends to estimate your home’s value with a 90% accuracy rate.Not available
Price/Sqft$373/sqft
Monthly cost
Open Calculator
Description
This BEAUTY OF A BUNGALOW with LARGE, BRIGHT WINDOWS pairs well with its CLASSY COMFORT & UNIQUE LAY-OUT inside and is perfectly situated on a corner lot, with a cozy covered front verandah & private side deck. An IDEAL DOWNSIZING HOME located in Westmere Estates in Riverview, it exudes warmth & light-filled openness. Meticulously maintained, once you enter, you will feel the comfort of this well designed one-level living home with additional living space in a finished basement. The main floor offers a LR with lg windows; a spacious DR with another lge, bright window; & an attractive, practically designed white kitchen, recently refreshed. A lovely & cozy 4 season sitting room just off the kitchen is where youll enjoy sipping your morning coffee and watching nature through the windows, or where youll step out to the side deck for those BBQs or to enjoy the warmth of the sun. This open design main floor lends itself to EASY, CONVENIENT, ONE-LEVEL LIVING, & is completed with 2 bedrooms, large family bath and main floor laundry. The stairs down, accessibly located in the center of the home, lead to an expansive Family Room, a 3rd bedroom & 2nd large bath. Completing the lower level is a workshop area & plenty of space for storage. Each floor has its own ductless heat pump. The exterior offers ultimate curb appeal with attractive landscaping, attached garage, paved dbl wide driveway and attractive walkway to front door. Beautiful inside & out. See it on VIRTUAL TOUR. Act fast! (id:39198)
Property Details
Interior
Features
Basement Floor
Storage
17'10'' x 24'3''4pc Bathroom
13'10'' x 5'11''Bedroom
13'9'' x 10'9''Family room
14'8'' x 30'1''Property History
 45
45



