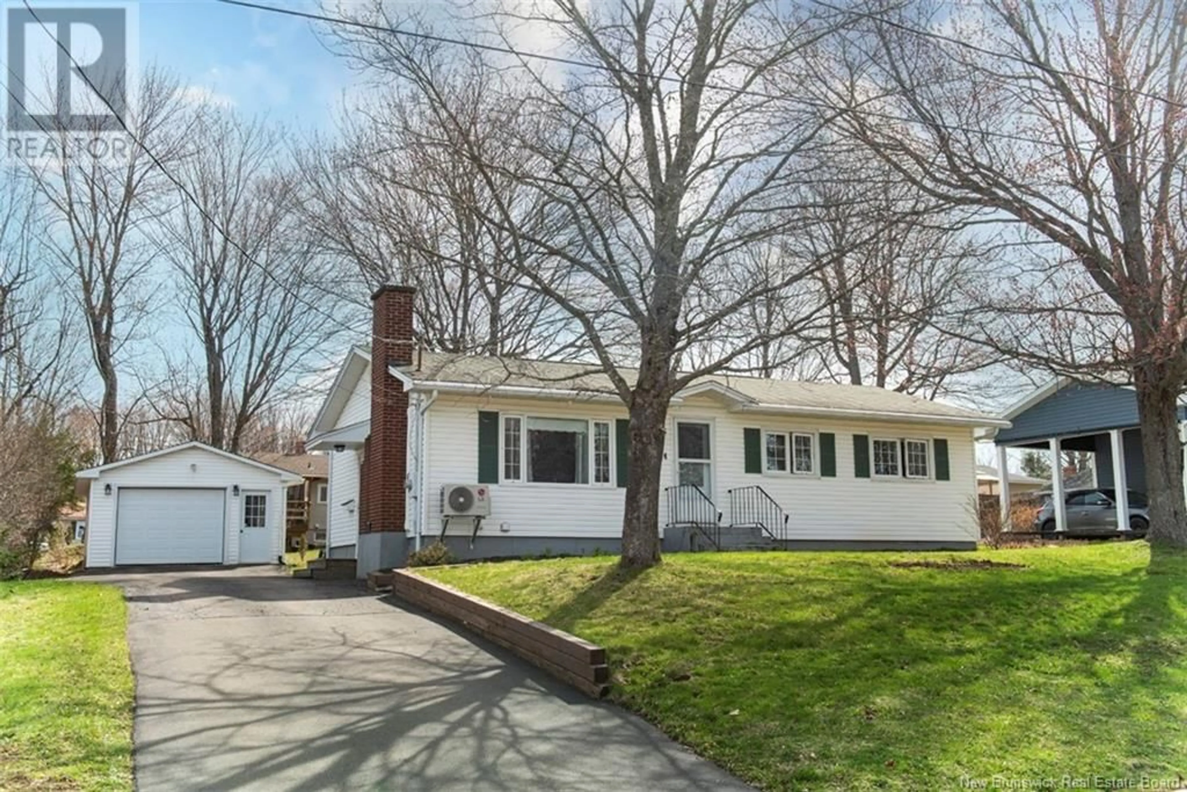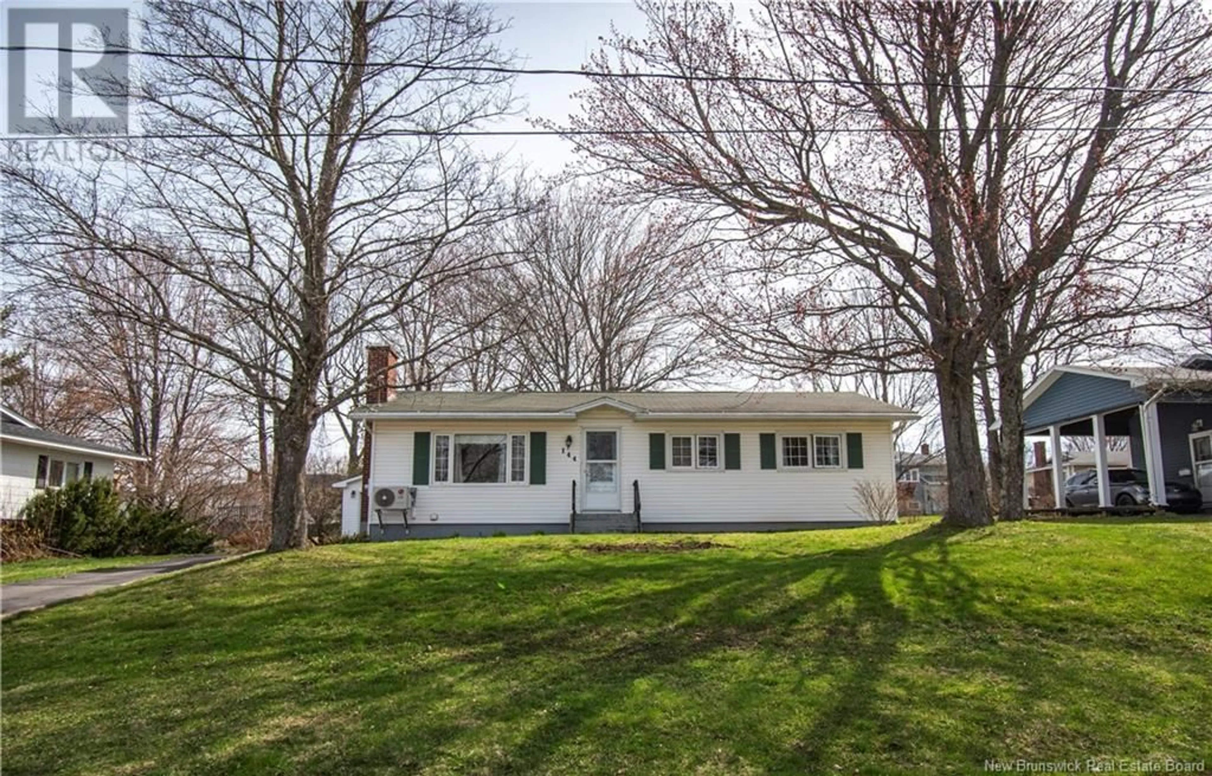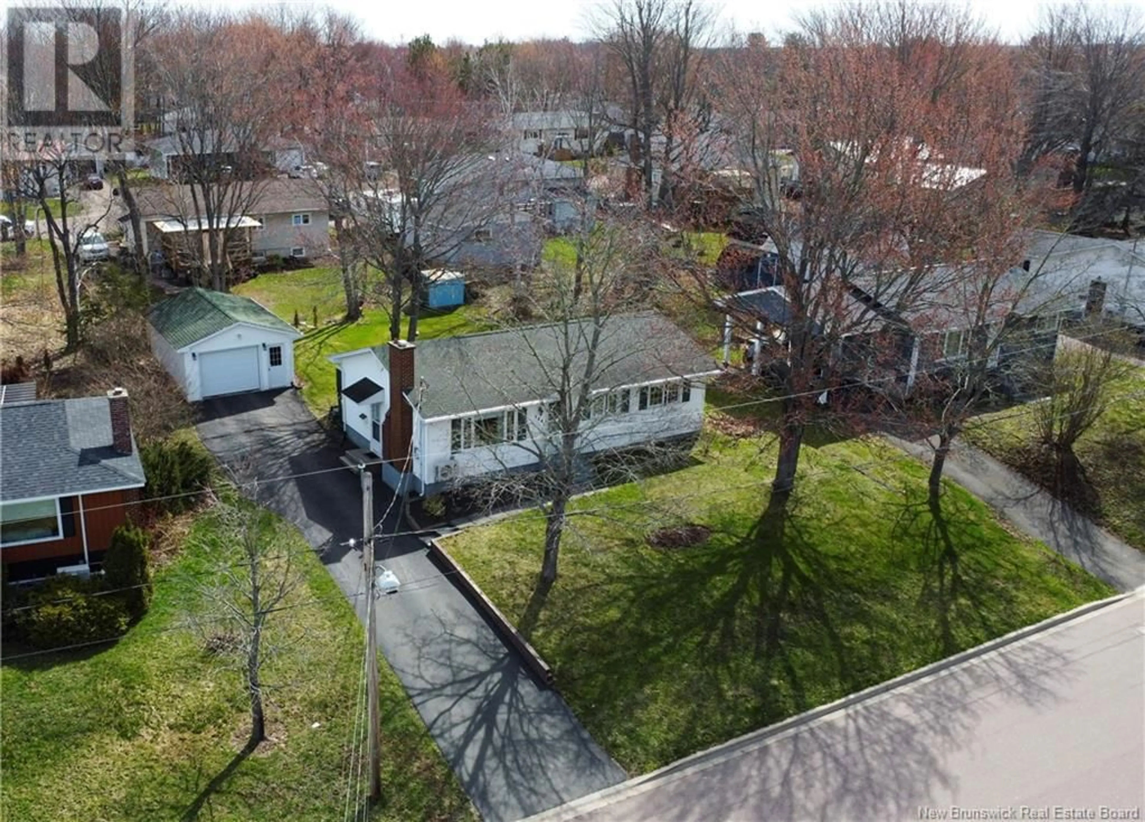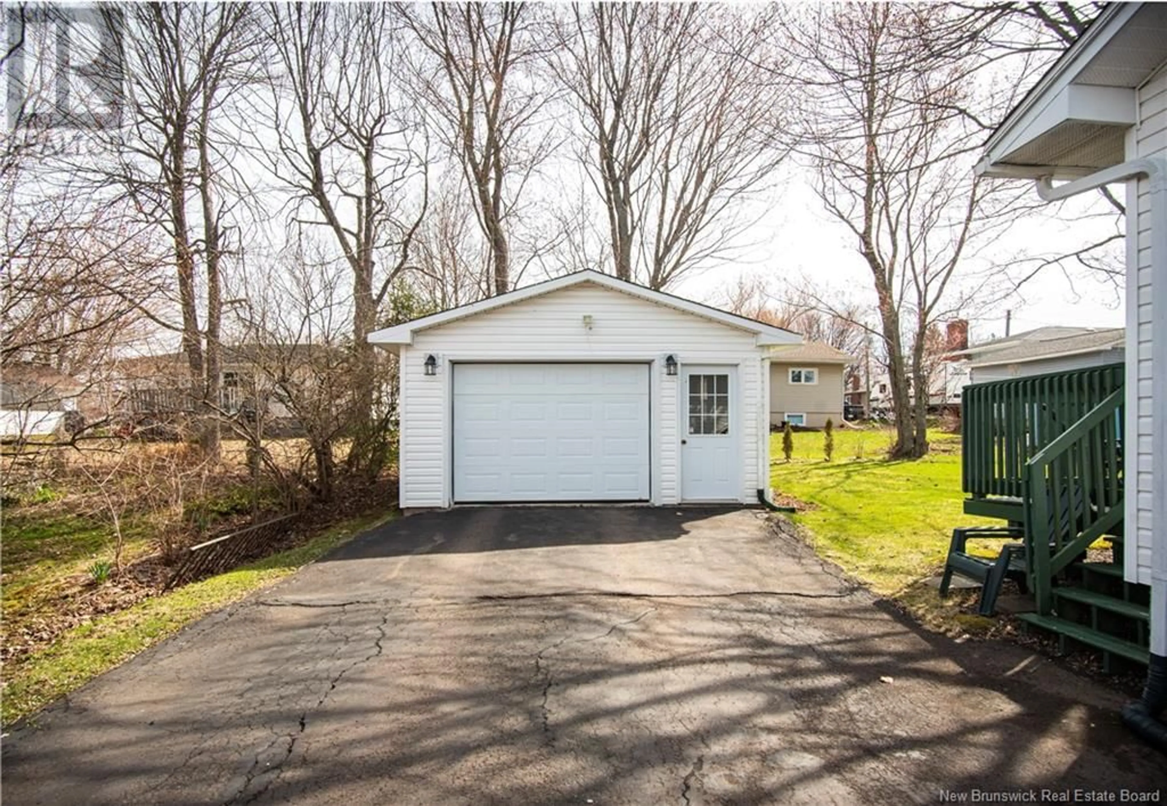144 WENTWORTH DRIVE, Riverview, New Brunswick E1B2T5
Contact us about this property
Highlights
Estimated ValueThis is the price Wahi expects this property to sell for.
The calculation is powered by our Instant Home Value Estimate, which uses current market and property price trends to estimate your home’s value with a 90% accuracy rate.Not available
Price/Sqft$385/sqft
Est. Mortgage$1,589/mo
Tax Amount ()$3,041/yr
Days On Market3 days
Description
*OPEN HOUSES MAY 3RD AND 4TH!* Welcome to your next chapter a meticulously cared-for 3-bedroom bungalow in the heart of Riverview, turnkey and ready to move in. The updated (2019) kitchen features beautiful cabinets and countertops, modern appliances, a built-in pantry, and thoughtful finishes. Off the eat-in kitchen the new patio doors with built-in blinds lead you directly out to a spacious back deck freshly painted and ready for summer BBQs, or quiet evenings under the trees. The classic main floor layout offers 3 bedrooms, an updated main bath (2015), and plenty of storage, including a linen closet and a second hallway closet. You will love the bright and airy living room complete with a gorgeous white brick fireplace and energy efficient with 2 mini splits. Warm-tone flooring runs throughout the main floor, giving the home a clean, cozy flow. Downstairs, the finished basement offers a family room, another flex space, a utility/laundry room, a half bath, and more storage than you'd expect. The detached single-car garage adds even more versatility, whether you need space for a vehicle, tools, or a hobby setup. Lovingly maintained inside and out, this home shines with pride of ownership. You will immediately feel at home. Perfect for first-time buyers, small families, or those looking to downsize without compromise, this is more than just a house its a place to grow, settle in, and make memories. QUICK CLOSING AVAILABLE!! Book today! (id:39198)
Property Details
Interior
Features
Main level Floor
Bedroom
8'11'' x 9'9''Living room
11'3'' x 20'3''4pc Bathroom
4'10'' x 8'1''Bedroom
8'1'' x 11'1''Property History
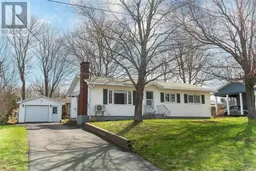 36
36
