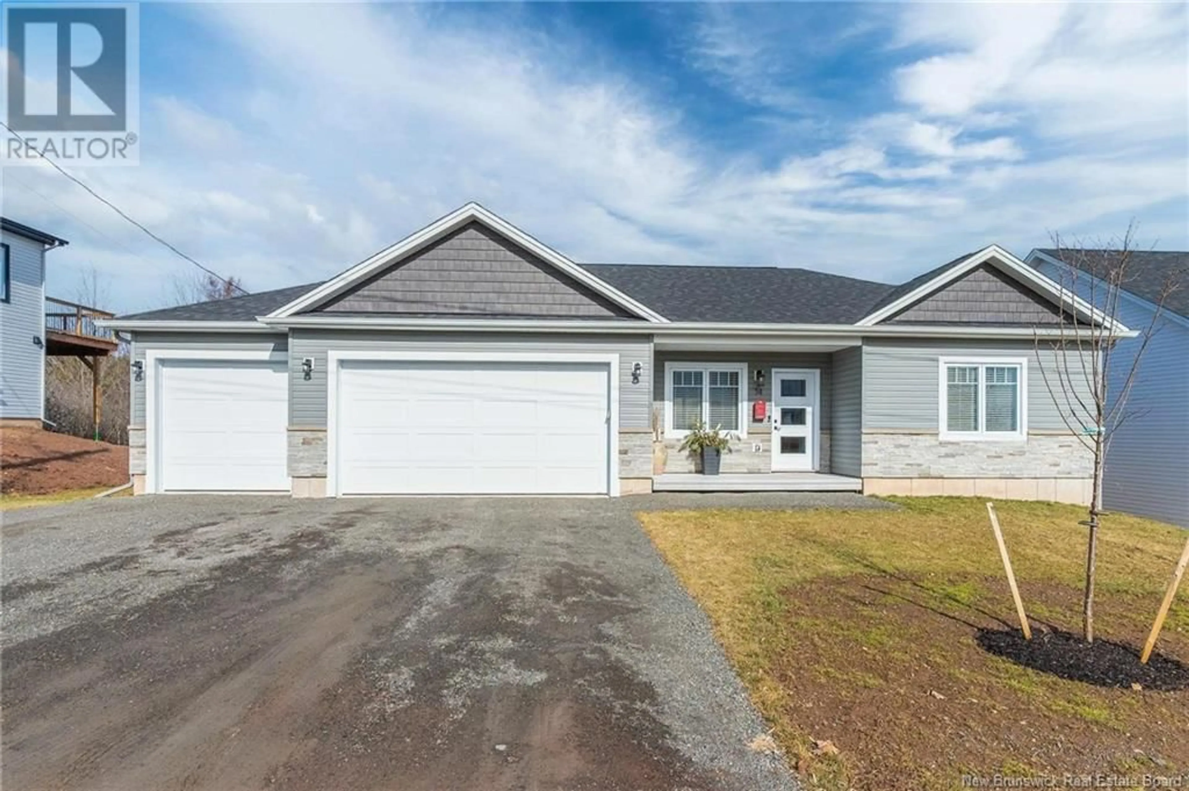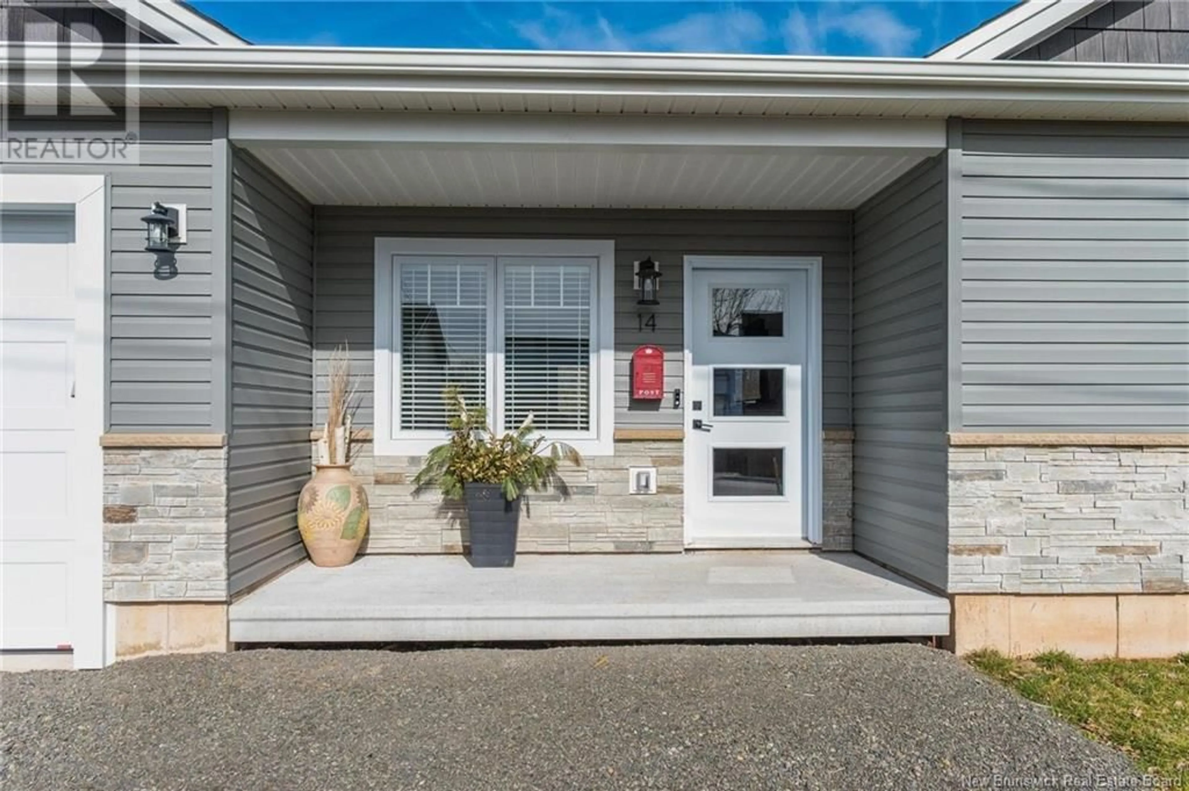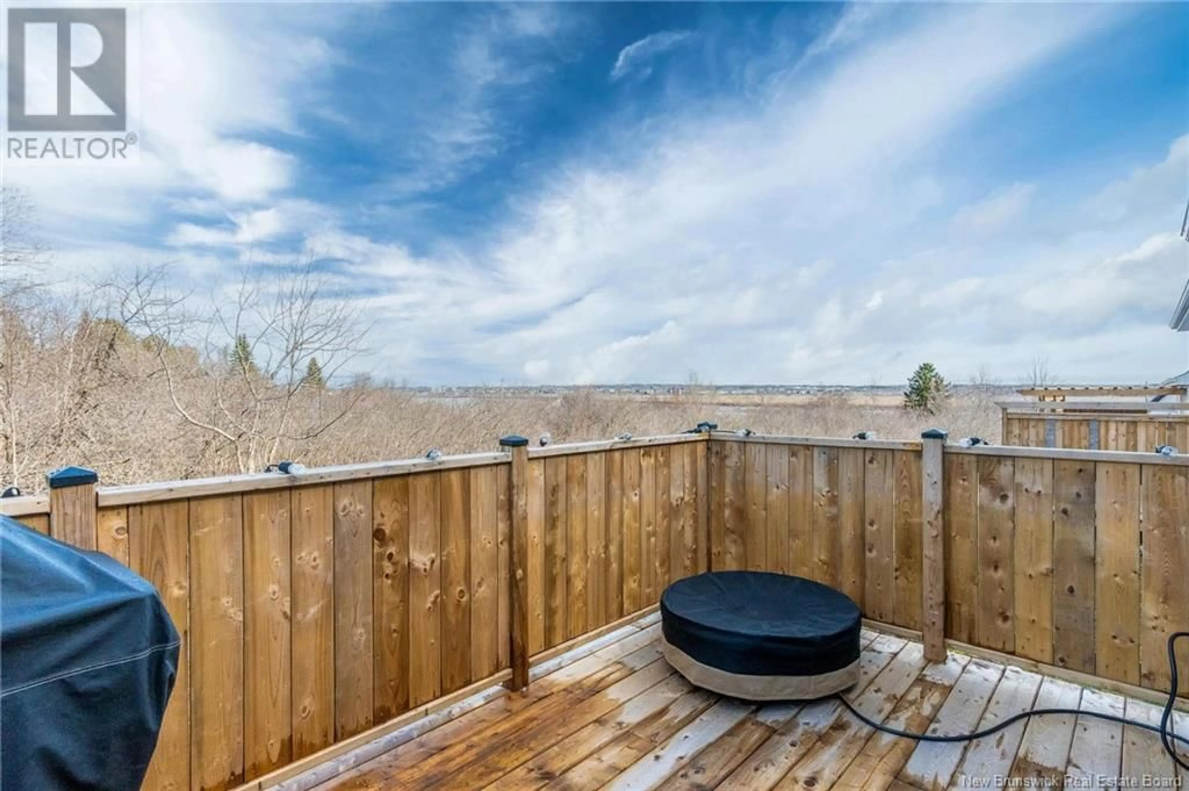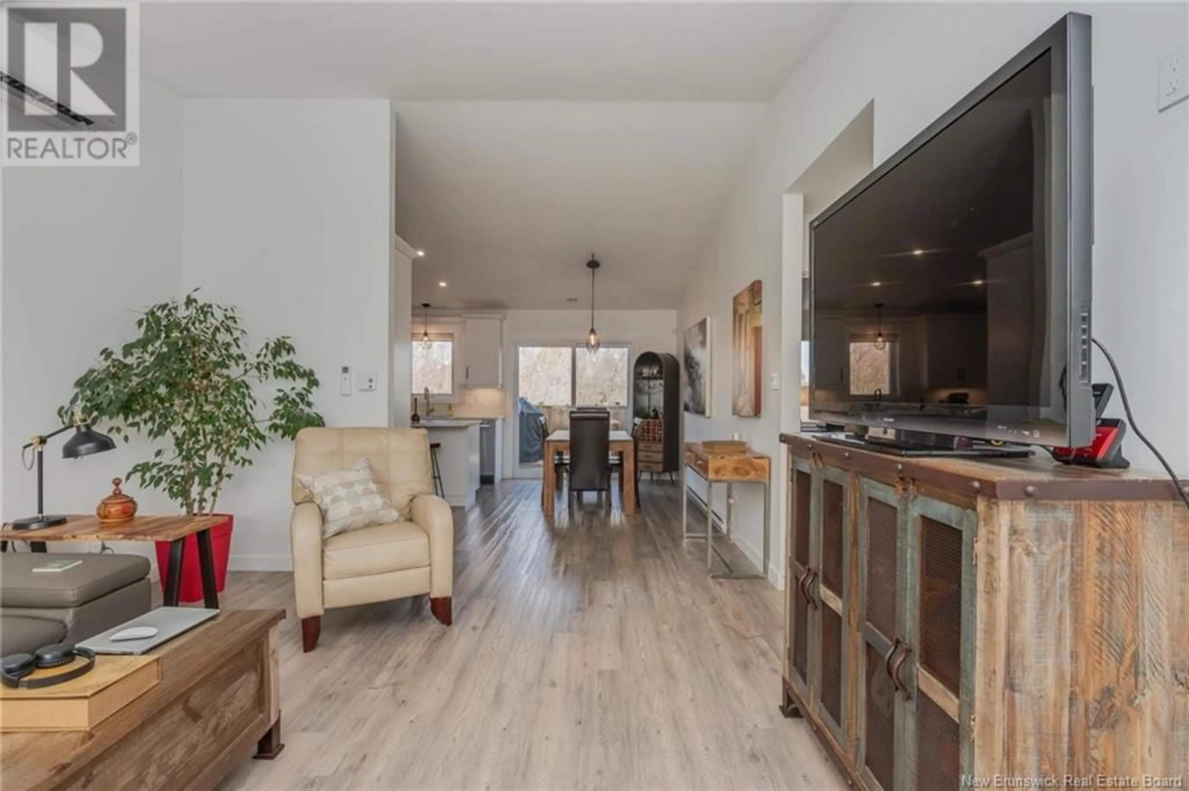14 ORIN DRIVE, Riverview, New Brunswick E1B3X5
Contact us about this property
Highlights
Estimated ValueThis is the price Wahi expects this property to sell for.
The calculation is powered by our Instant Home Value Estimate, which uses current market and property price trends to estimate your home’s value with a 90% accuracy rate.Not available
Price/Sqft$416/sqft
Est. Mortgage$2,147/mo
Tax Amount ()$5,406/yr
Days On Market32 days
Description
Open House Sunday afternoon from 1 - 3 hope you can come have a boo! Bungalow with a triple garage only 4 minutes from downtown Moncton. Quiet Cul De Sac Location with a public access to the river front walking trail at the bottom of the end of the street, perfect for bicycling, walking, jogging and more. Key Features: 2 spacious bedrooms designed for comfort and functionality. Open-concept main living area with vaulted ceilings and seamless flow to the outdoors.- The kitchen features quartz countertops, a centre island with pullouts and a separate large walk in pantry with shelving and cabinets. Large rear sundeck accessed via patio doorsperfect for relaxing or entertaining - Energy-efficient construction for year-round comfort and lower utility costs - Maintenance-free exterior means more time enjoying and less time maintaining. Triple car garage with built-in floor drain and 2 Wi-Fi-enabled MyQ garage door openers - Half bath laundry for added convenience off the garage entrance. - Located close to all amenities, yet tucked away in a peaceful setting, this home is perfect for professionals, downsizers, or anyone who values quality, efficiency, and a view that never gets old. Call, text or email to arrange for viewing. Vendor is open to an end of August or end of September closing date. (id:39198)
Property Details
Interior
Features
Main level Floor
Kitchen
13'8'' x 9'2''2pc Bathroom
10' x 6'4pc Bathroom
11'8'' x 6'Pantry
5'6'' x 8'Property History
 22
22





