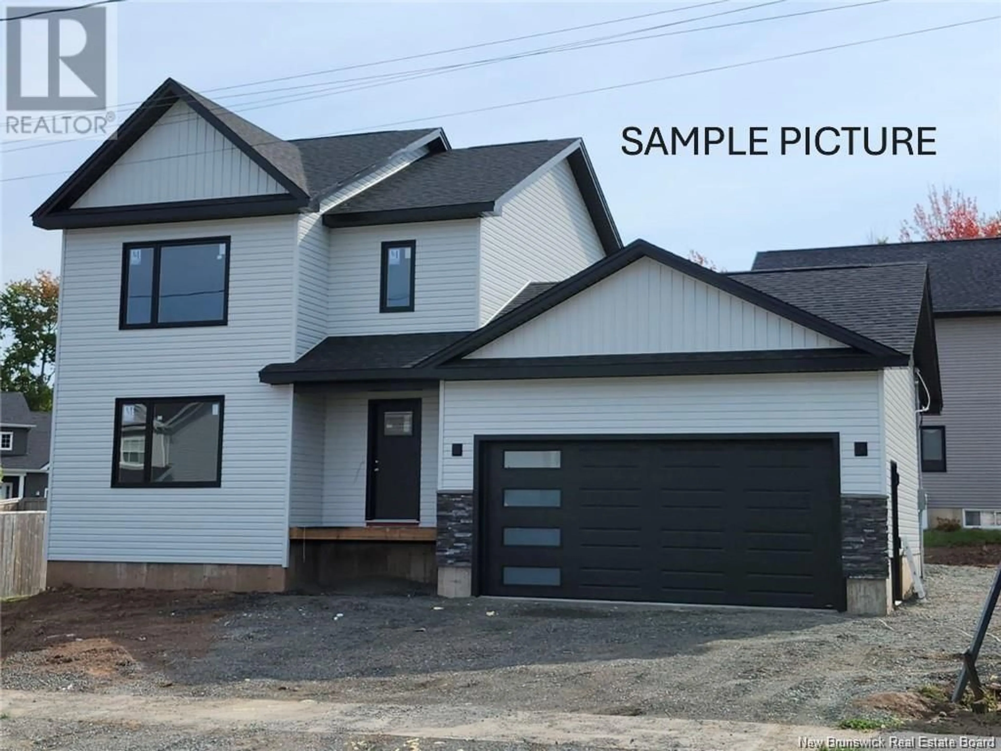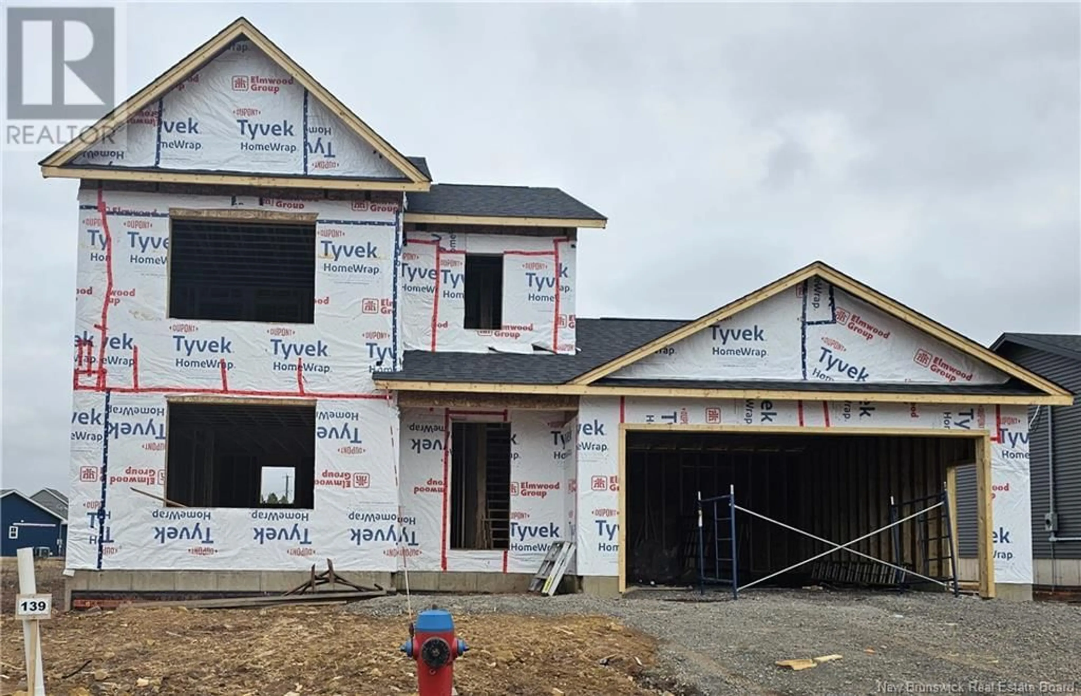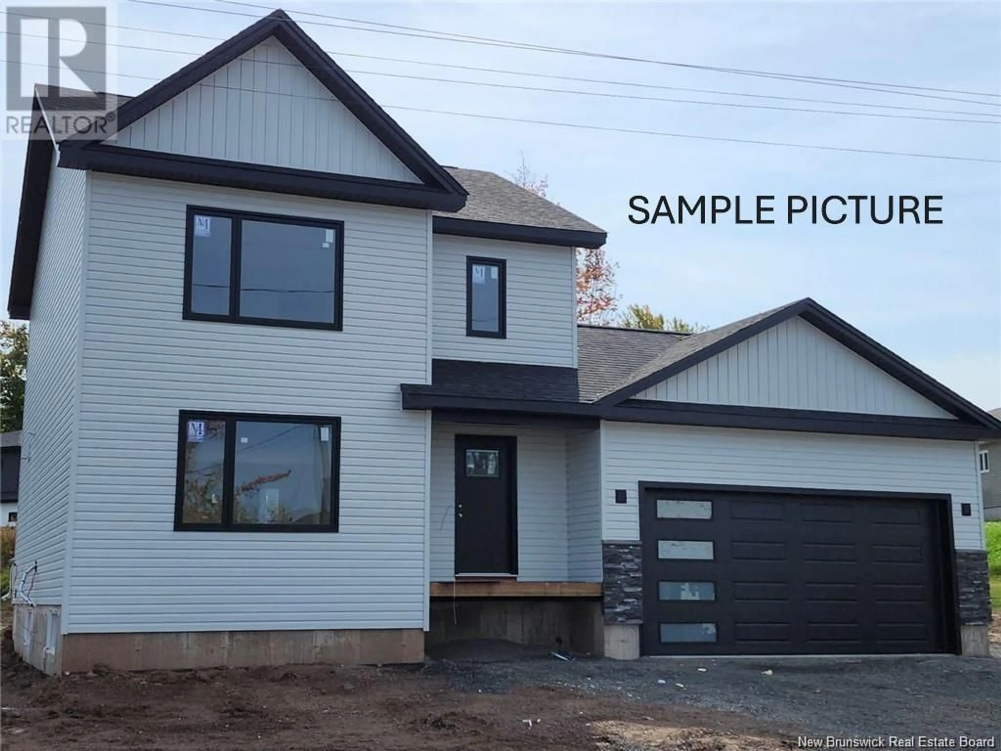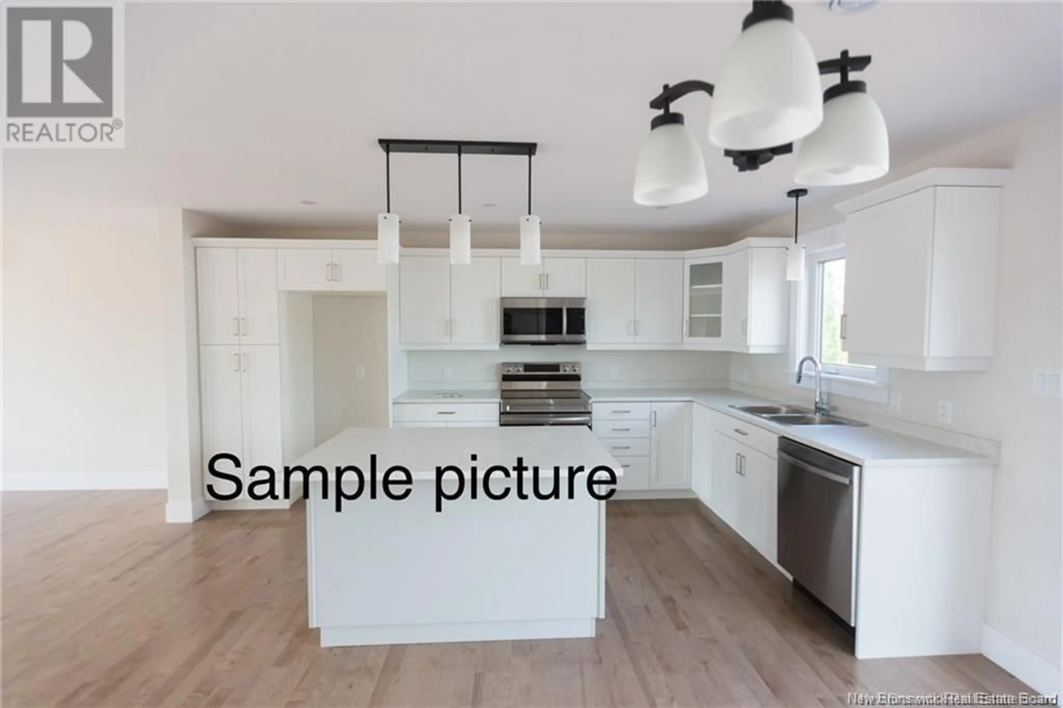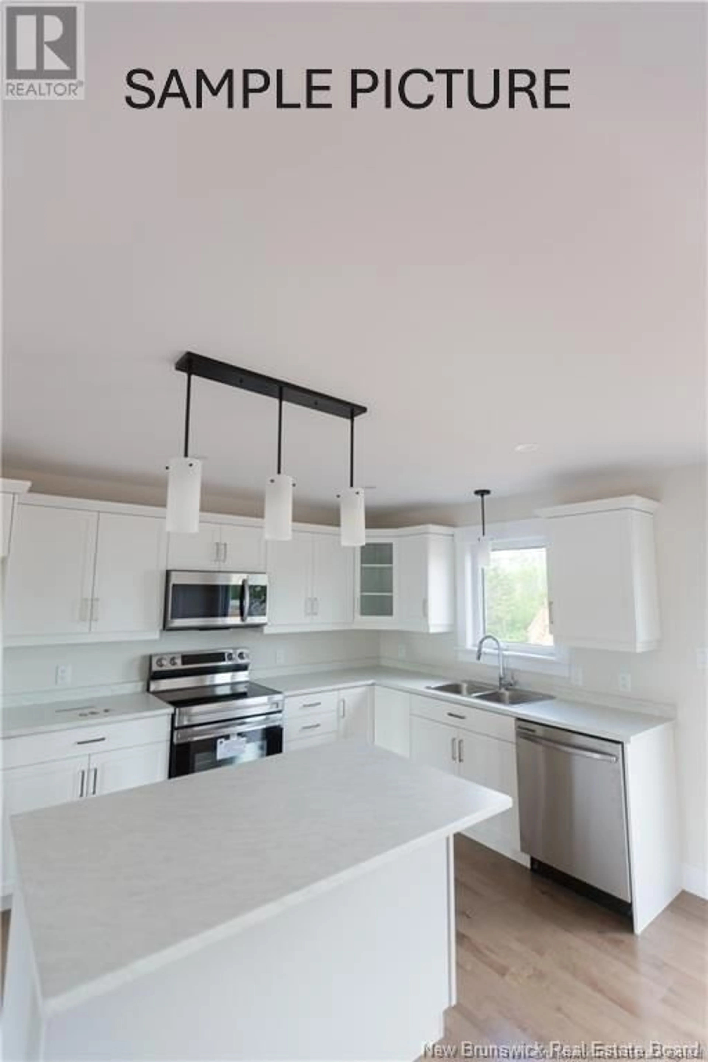139 Carrington Drive, Riverview, New Brunswick E1B0P1
Contact us about this property
Highlights
Estimated ValueThis is the price Wahi expects this property to sell for.
The calculation is powered by our Instant Home Value Estimate, which uses current market and property price trends to estimate your home’s value with a 90% accuracy rate.Not available
Price/Sqft$359/sqft
Est. Mortgage$2,512/mo
Tax Amount ()-
Days On Market11 days
Description
New home located in the desirable Smith Hill Estates in Riverview! Currently under construction, this home is estimated to be completed by mid June 2025. Sample photos are provided, and the garage is positioned on the RIGHT side. The exterior will feature Pearl vinyl siding with brick accents. As you step inside, you'll be greeted by a spacious open-concept main floor, designed for both comfort and entertaining. The layout includes: A large dining area and modern kitchen with a generously sized walk-in pantry for extra storage; A convenient 2-piece bathroom; A laundry area that serves the fully finished in-law suite in the basement. Upstairs, you'll find: A laundry closet; A 4-piece bathroom; Three spacious bedrooms, including a primary suite with a walk-in closet and private 3-piece ensuite. The fully finished basement is registered as a 1-bedroom in-law suite with its own separate entrance and civic number at the back of the house. This space is complete with: A full kitchen; A 4-piece bathroom; And a comfortable living area. The versatility of this suite makes it ideal for guests, extended family, rental income (mortgage helper), or even a small home business! Garage & Outdoor Features: The attached garage provides ample space for two vehicles with a 16-ft wide garage door. Paving and landscaping in the form of top soil and seed are included in the purchase price as a courtesy from the seller (please note these hold no warranty once completed). (id:39198)
Property Details
Interior
Features
Second level Floor
Ensuite
6'0'' x 9'10''Primary Bedroom
15'6'' x 15'2''4pc Bathroom
9'6'' x 6'7''Bedroom
10'6'' x 13'0''Exterior
Features
Property History
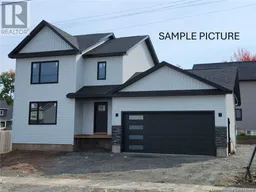 24
24
