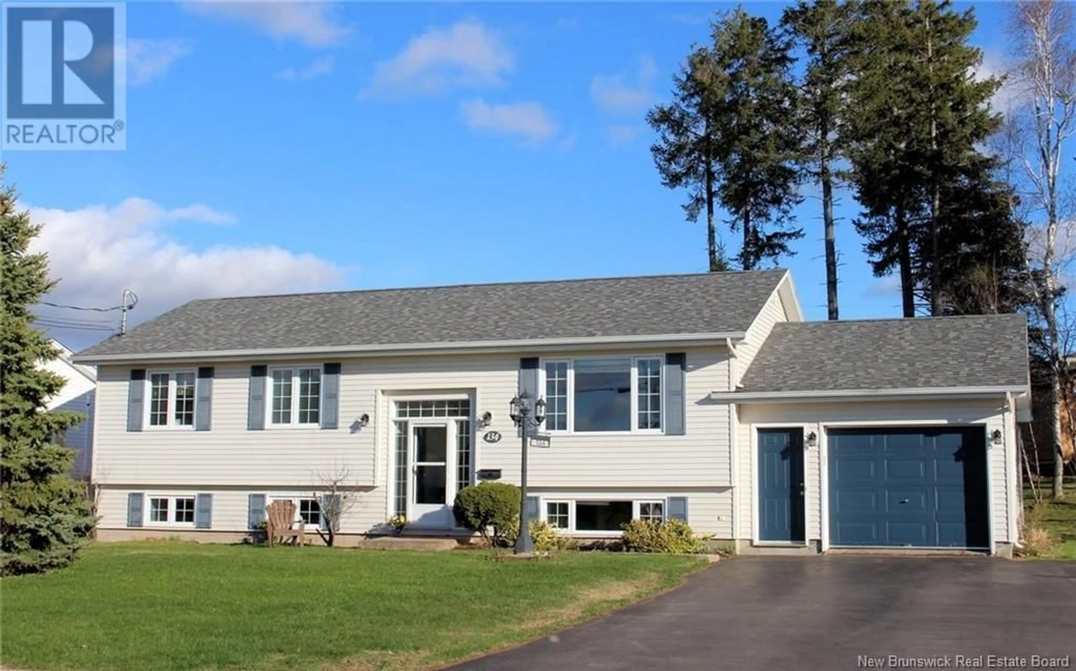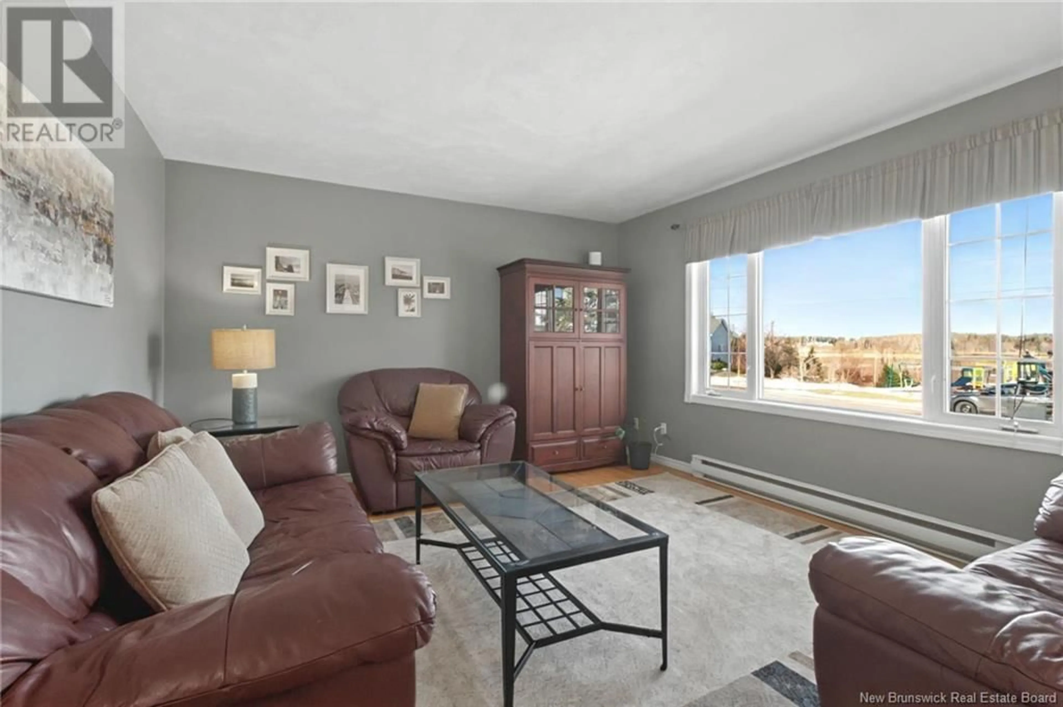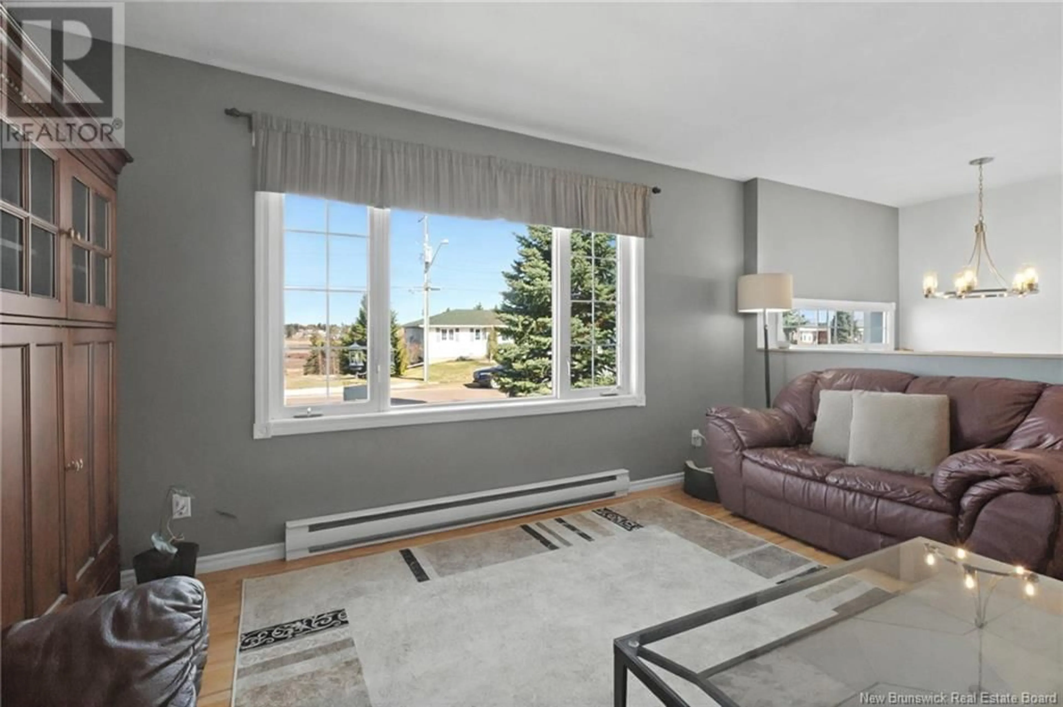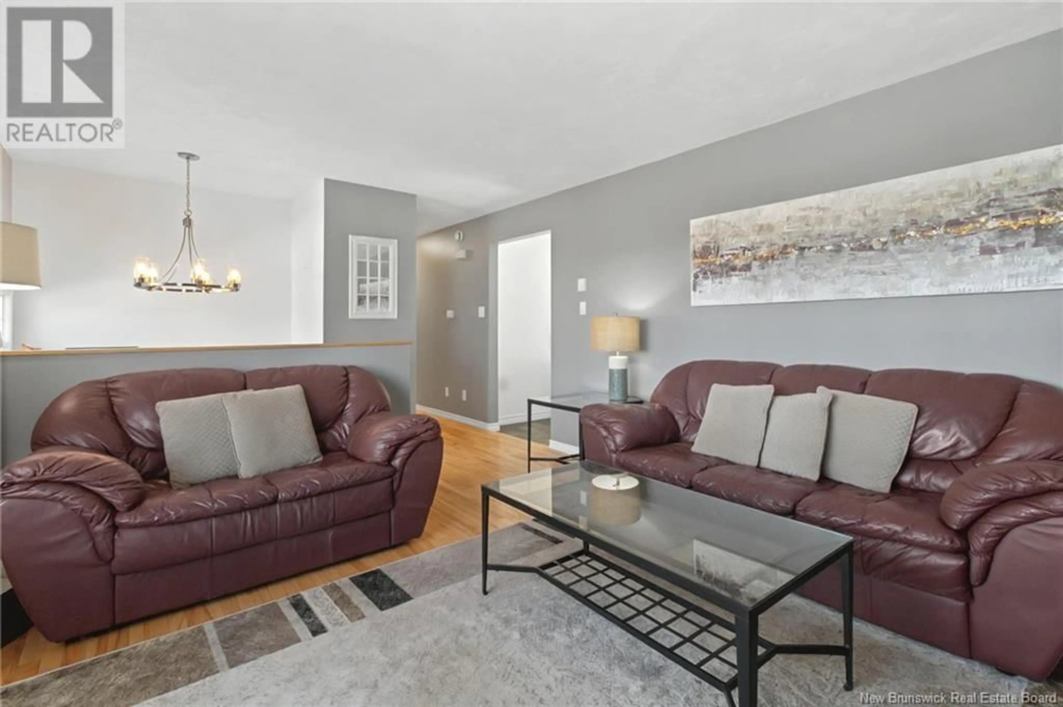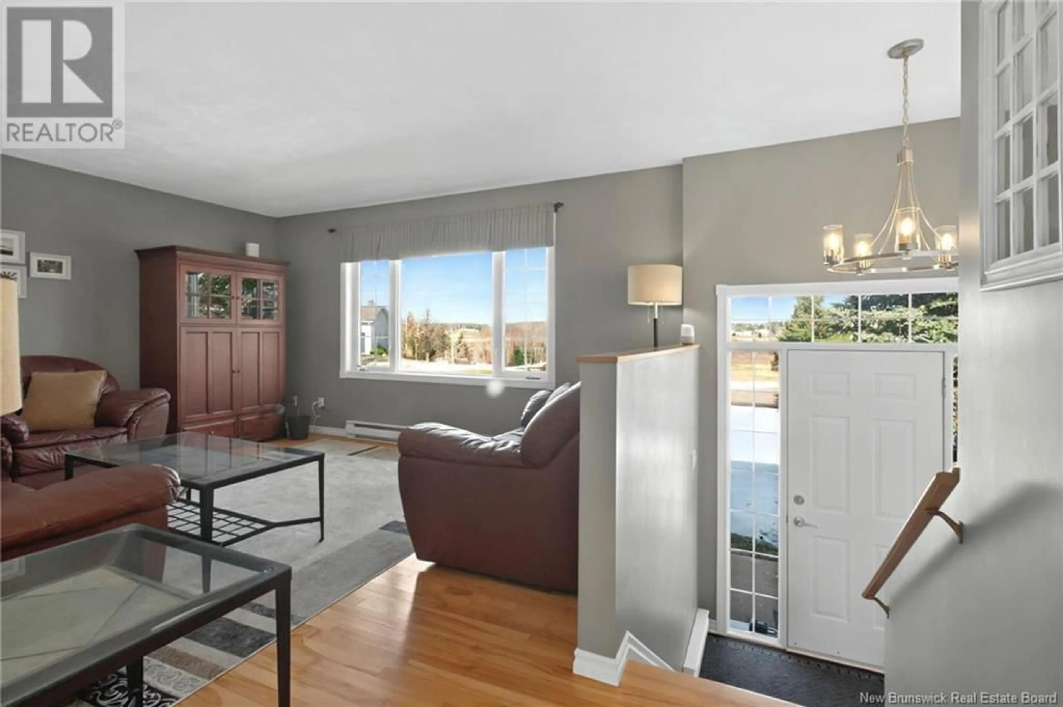134 PATRICIA DRIVE, Riverview, New Brunswick E1B5C9
Contact us about this property
Highlights
Estimated ValueThis is the price Wahi expects this property to sell for.
The calculation is powered by our Instant Home Value Estimate, which uses current market and property price trends to estimate your home’s value with a 90% accuracy rate.Not available
Price/Sqft$372/sqft
Est. Mortgage$1,825/mo
Tax Amount ()$4,371/yr
Days On Market85 days
Description
Charming, Well-Maintained Home with Stunning Views!Welcome to 134 Patricia, upon entering the double paved driveway, you will instantly feel the warmth and care that has gone into this beautifully maintained Bedford-built home. Inside, the main floor offers a bright and inviting layout with three spacious bedrooms, a full bathroom, a cozy living room, and a welcoming updated kitchen. Patio doors lead to the deck and large backyard, making it perfect for entertaining or enjoying peaceful evenings outdoors. The lower level is just as impressive, featuring a large family roomideal for movie nights or relaxing by the pellet stove. With an additional bedroom, a second full bathroom, the raised design of this home allows for plenty of natural light throughout. Located in a family-friendly neighborhood, this home is just steps from a playground, making it an excellent choice for families. Plus, youll love the breathtaking views of the Petitcodiac River, city lights, and unforgettable sunsets. All thats left to do is move in, relax, and enjoy the view! Call today for your private showingthis fabulous home is waiting for you! (id:39198)
Property Details
Interior
Features
Basement Floor
Storage
11'0'' x 27'7''Bedroom
14'4'' x 11'5''3pc Bathroom
13'6'' x 10'1''Family room
19'1'' x 11'5''Property History
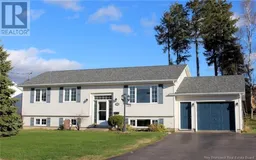 43
43
